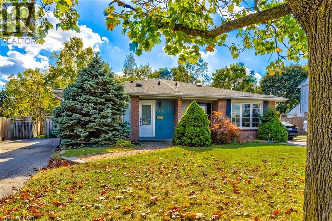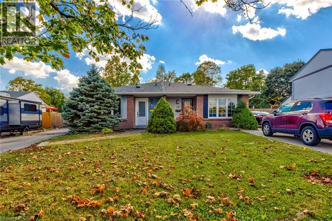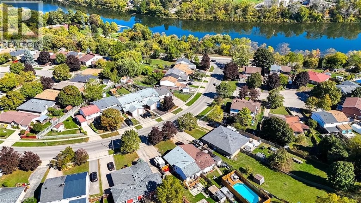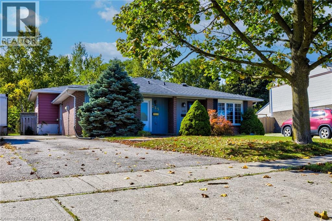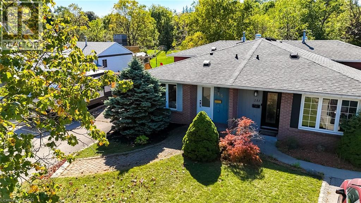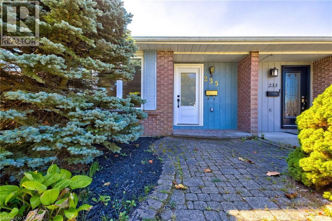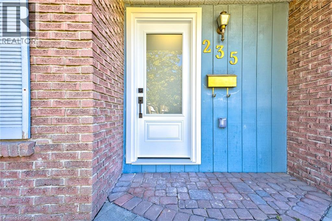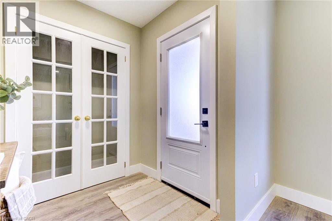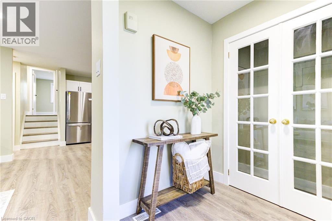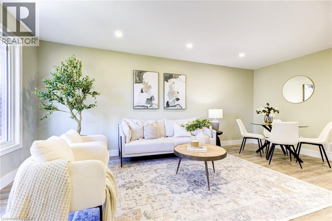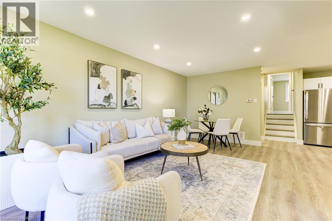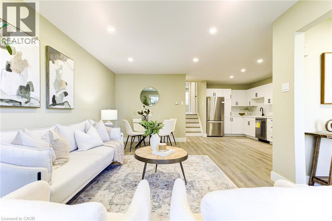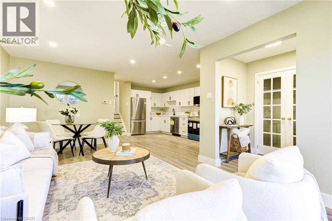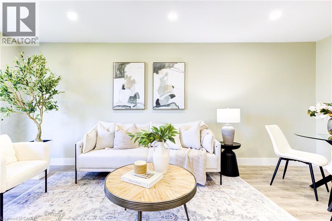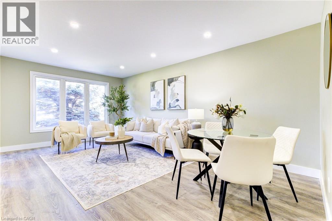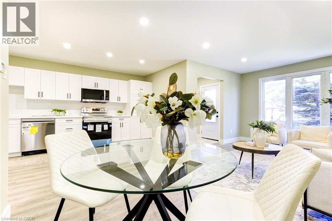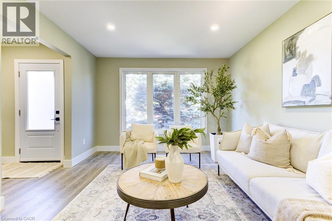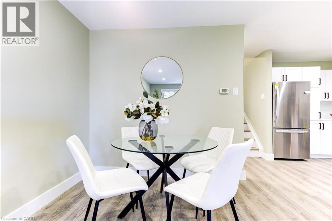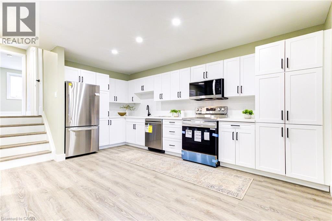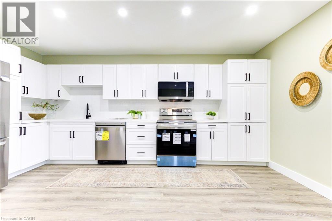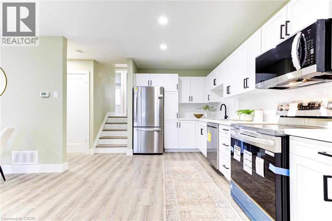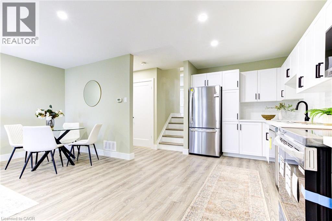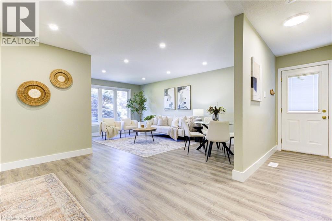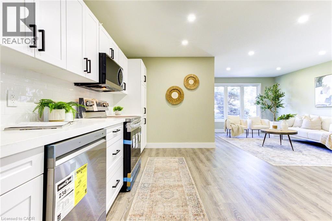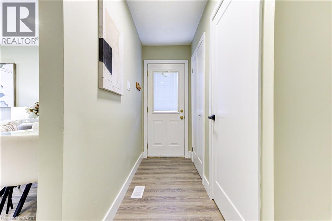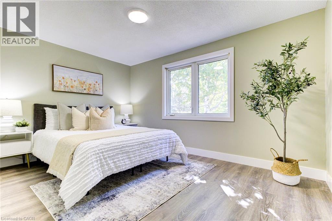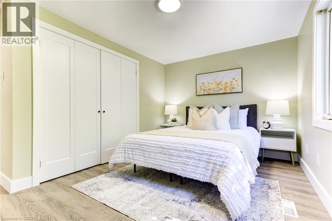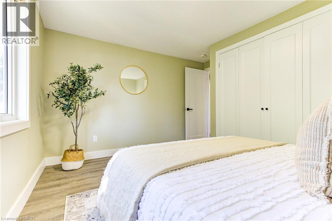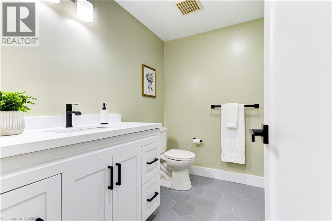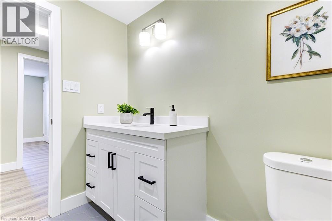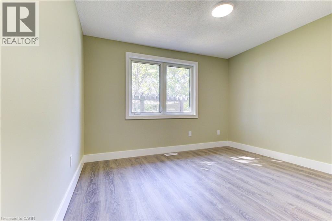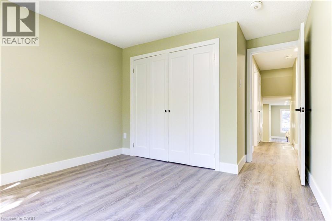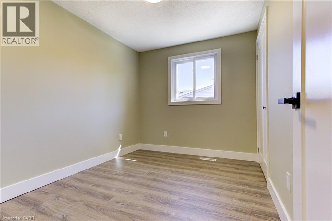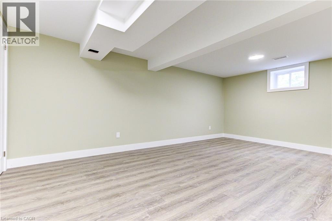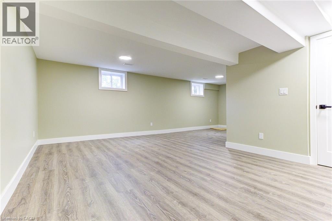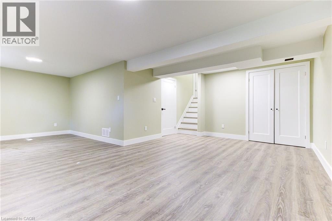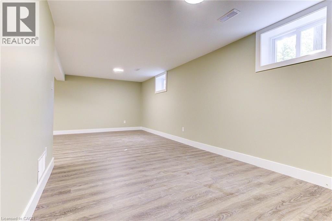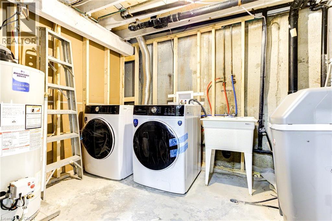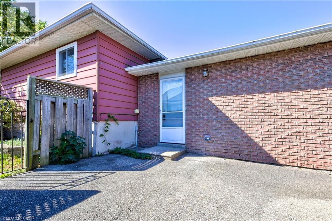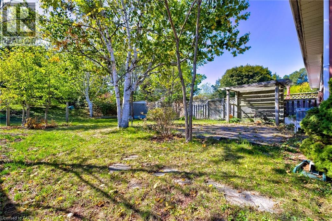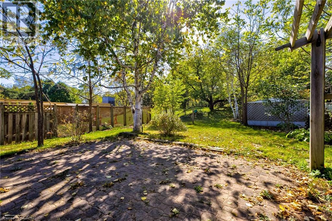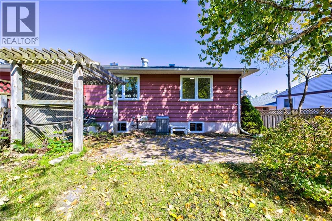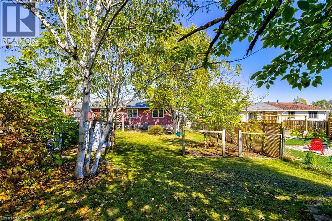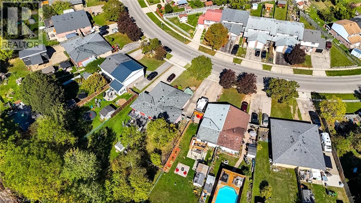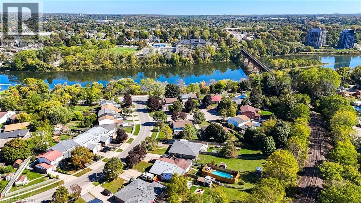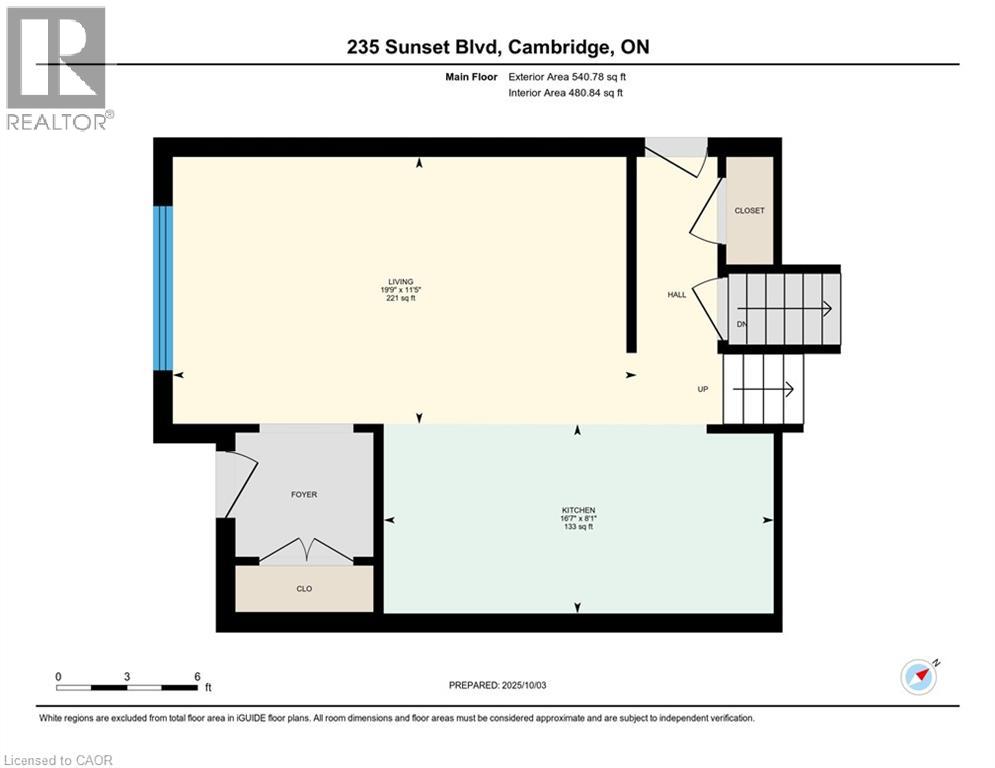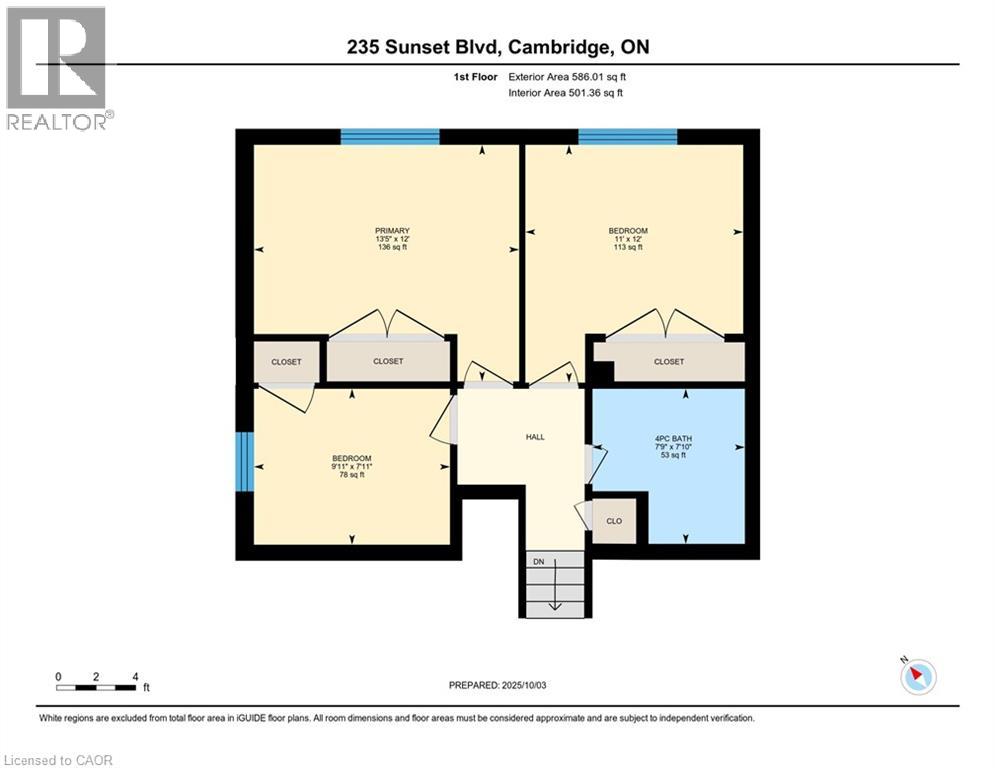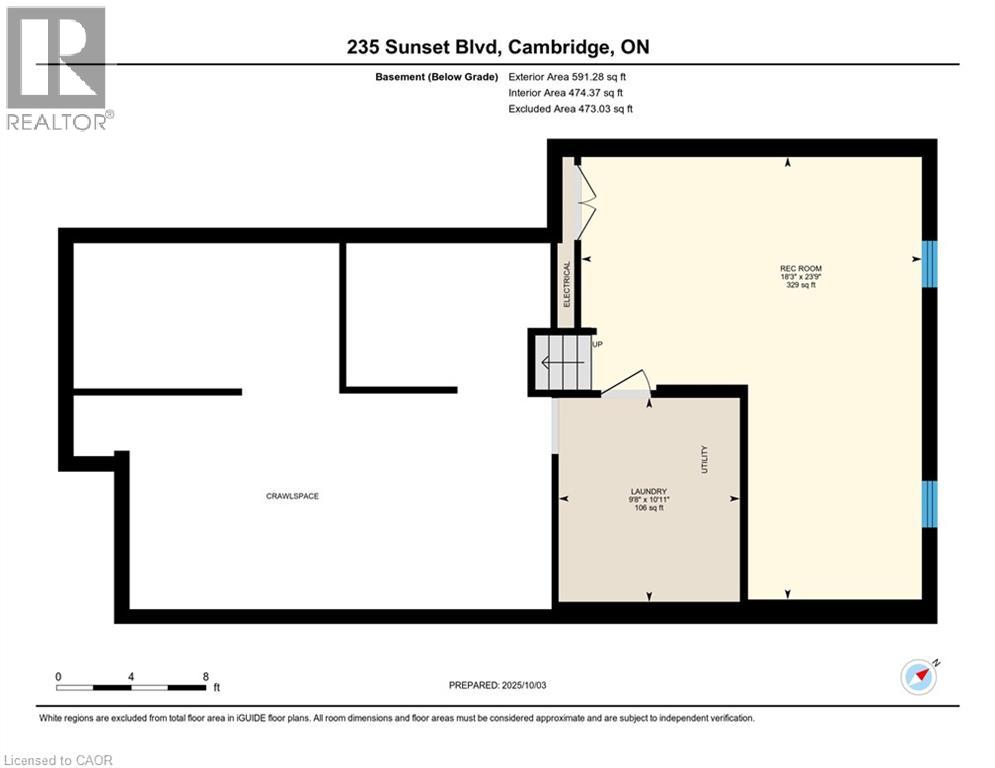235 Sunset Boulevard Cambridge, Ontario N1S 4M4
$650,000
BETTER THAN NEW!! Fully finished and completely updated, this gorgeous back-split semi-detach is sitting on a huge 207ft deep lot in a quiet, mature West Galt neighborhood. Featuring a bright, open concept floor plan with 3 beds and extensive recent updates including kitchen with quartz counters and ceramic back splash, 4 pcs bath, all interior doors + hardware + trim, all new flooring, 5 new appliances, furnace (2025), air conditioner (2025), water softener and freshly painted through-out. Needing extra living space? The finished lower level offers a spacious rec room with new windows, laundry area and a large crawl space that’s perfect for storing those occasionally needed seasonal items. Outside you’ll enjoy the privacy of the huge treed yard with patio, shed and no direct rear neighbors. You shouldn’t have any problems with parking as the long paved drive comfortably fits 3 vehicles. Perfect for the first time buyer and growing family alike, this beautifully updated home is located in a sought after, family friendly neighborhood just minutes to schools, shopping, parks, public transit, the historic downtown Galt District and the scenic nature trails of the mighty Grand River. Be sure to add 235 Sunset Blvd to your must see list today. (id:63008)
Property Details
| MLS® Number | 40776491 |
| Property Type | Single Family |
| AmenitiesNearBy | Park, Playground, Public Transit, Schools, Shopping |
| CommunityFeatures | Quiet Area |
| EquipmentType | None |
| Features | Paved Driveway |
| ParkingSpaceTotal | 3 |
| RentalEquipmentType | None |
| Structure | Shed |
Building
| BathroomTotal | 1 |
| BedroomsAboveGround | 3 |
| BedroomsTotal | 3 |
| Appliances | Dishwasher, Dryer, Refrigerator, Stove, Water Softener, Washer, Microwave Built-in, Hood Fan |
| BasementDevelopment | Finished |
| BasementType | Partial (finished) |
| ConstructedDate | 1978 |
| ConstructionStyleAttachment | Semi-detached |
| CoolingType | Central Air Conditioning |
| ExteriorFinish | Aluminum Siding, Brick, Vinyl Siding |
| FireProtection | Smoke Detectors |
| HeatingFuel | Natural Gas |
| HeatingType | Forced Air |
| SizeInterior | 1456 Sqft |
| Type | House |
| UtilityWater | Municipal Water |
Land
| Acreage | No |
| FenceType | Fence |
| LandAmenities | Park, Playground, Public Transit, Schools, Shopping |
| Sewer | Municipal Sewage System |
| SizeDepth | 207 Ft |
| SizeFrontage | 30 Ft |
| SizeTotalText | Under 1/2 Acre |
| ZoningDescription | Rs1 |
Rooms
| Level | Type | Length | Width | Dimensions |
|---|---|---|---|---|
| Second Level | 4pc Bathroom | 7'9'' x 7'10'' | ||
| Second Level | Bedroom | 9'11'' x 7'11'' | ||
| Second Level | Bedroom | 11'0'' x 12'0'' | ||
| Second Level | Primary Bedroom | 13'5'' x 12'0'' | ||
| Basement | Laundry Room | 9'8'' x 10'11'' | ||
| Basement | Recreation Room | 23'9'' x 18'3'' | ||
| Main Level | Kitchen | 16'7'' x 8'1'' | ||
| Main Level | Living Room/dining Room | 19'9'' x 11'5'' |
https://www.realtor.ca/real-estate/28965224/235-sunset-boulevard-cambridge
Paul Faustino
Salesperson
53 Linndale Rd.
Cambridge, Ontario N1S 3J6

