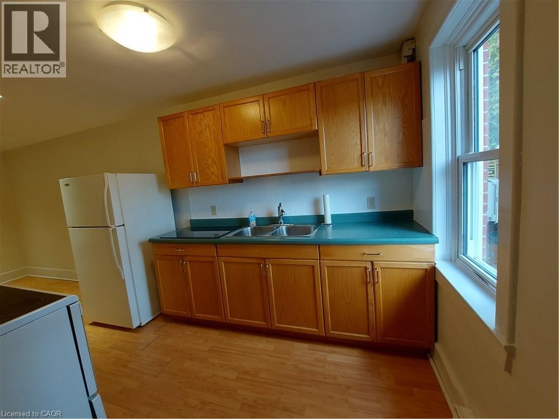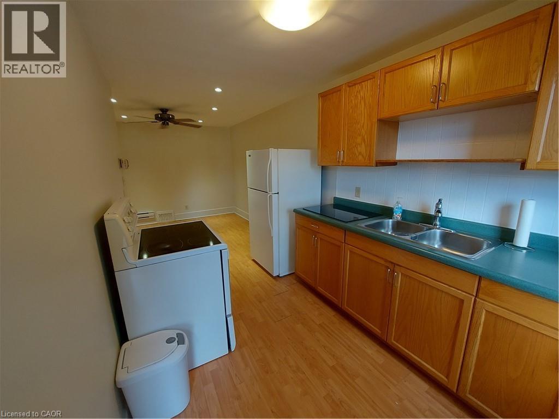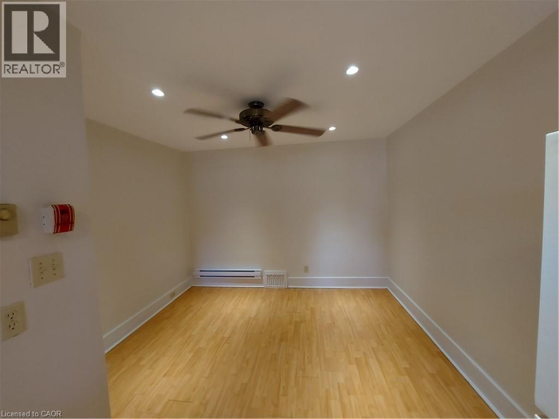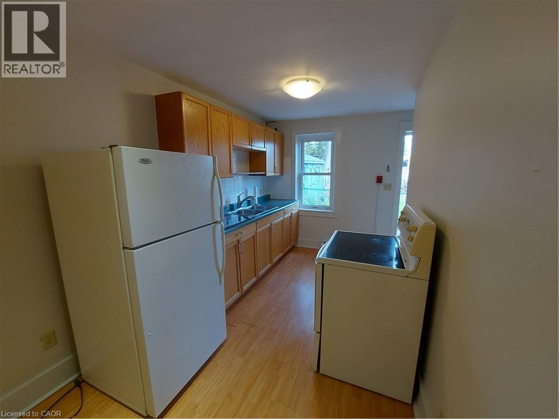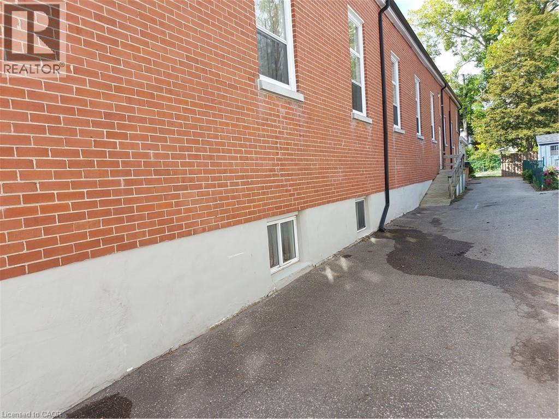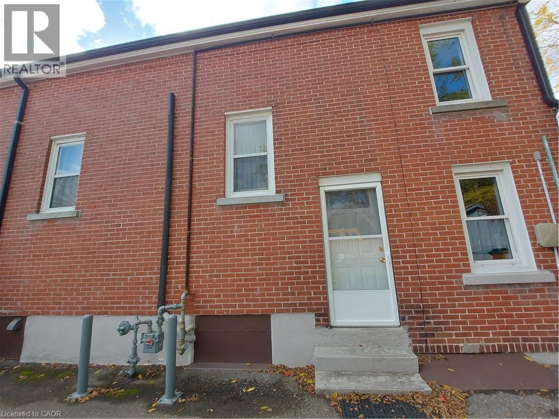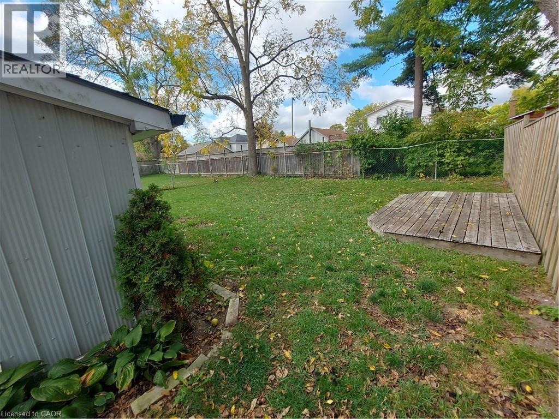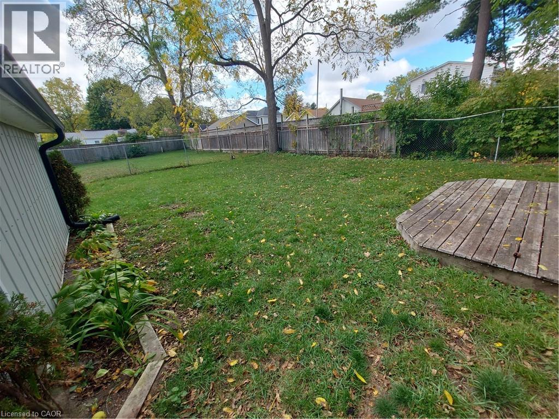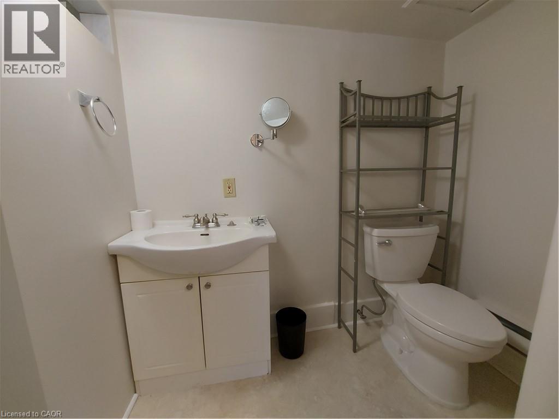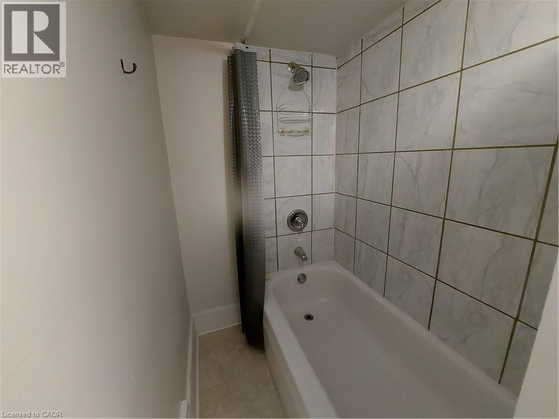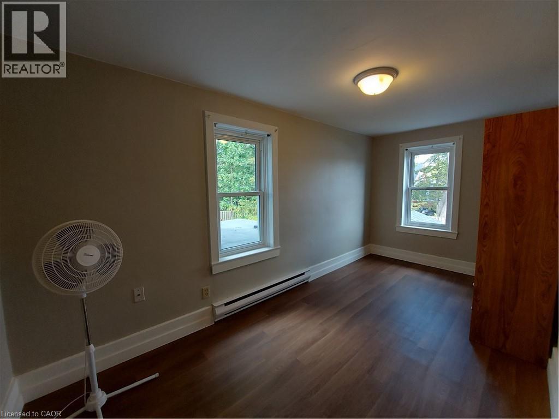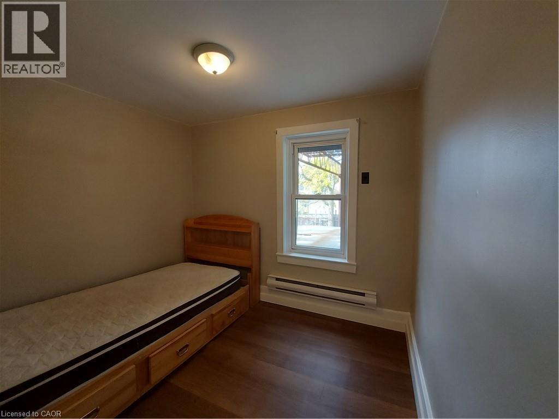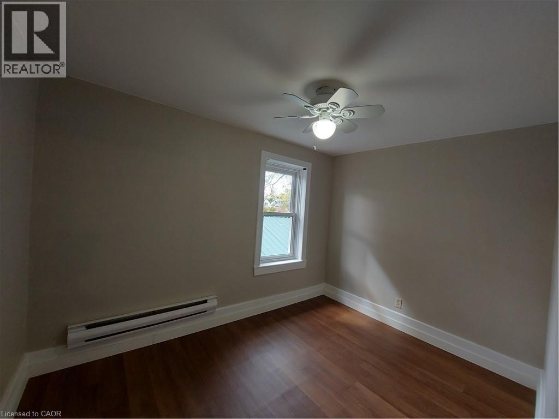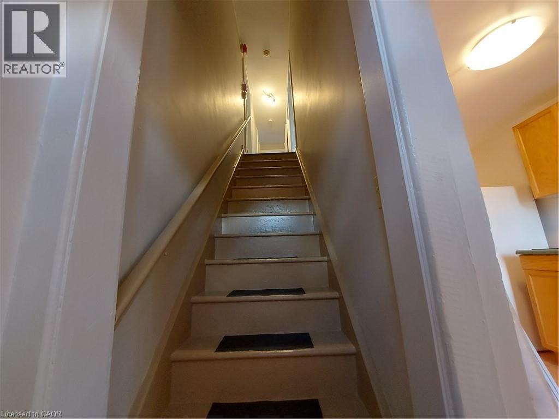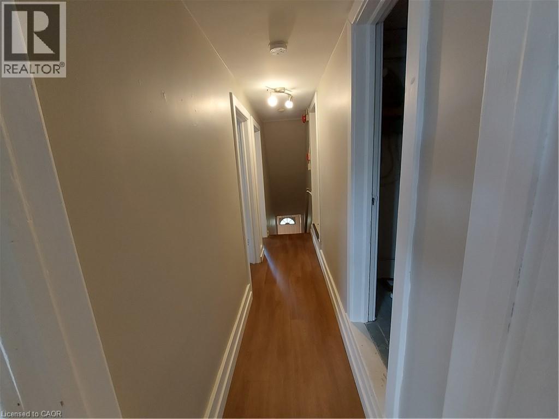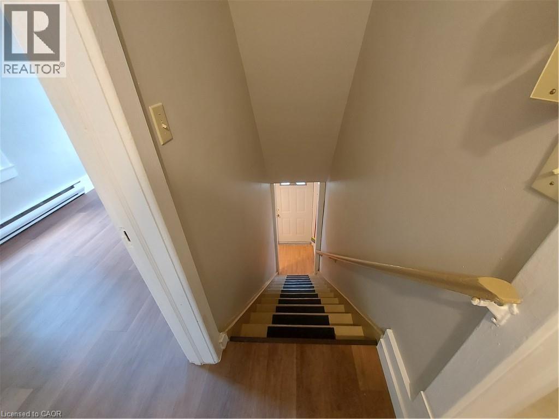234 Main St Street Unit# 1 Delhi, Ontario N4B 2M5
3 Bedroom
1 Bathroom
573 sqft
2 Level
None
Baseboard Heaters
$1,800 MonthlyHeat, Electricity, Water
Two-storey unit featuring a kitchen and open dining/living area, 3 bedrooms, 4-piece bath, and small storage. Includes use of backyard and 2-car driveway. Perfectly located in the heart of Delhi—steps to downtown shops, schools, parks, and the library. Enjoy nearby Big Creek and Quance’s Dam. Book your showing today. (id:63008)
Property Details
| MLS® Number | 40778554 |
| Property Type | Single Family |
| AmenitiesNearBy | Park, Place Of Worship, Schools, Shopping |
| Features | Paved Driveway |
| ParkingSpaceTotal | 2 |
Building
| BathroomTotal | 1 |
| BedroomsAboveGround | 3 |
| BedroomsTotal | 3 |
| Appliances | Refrigerator, Stove |
| ArchitecturalStyle | 2 Level |
| BasementType | None |
| ConstructionStyleAttachment | Attached |
| CoolingType | None |
| ExteriorFinish | Brick, Vinyl Siding, Shingles |
| FireProtection | Smoke Detectors |
| HeatingFuel | Electric |
| HeatingType | Baseboard Heaters |
| StoriesTotal | 2 |
| SizeInterior | 573 Sqft |
| Type | Apartment |
| UtilityWater | Municipal Water |
Land
| Acreage | No |
| LandAmenities | Park, Place Of Worship, Schools, Shopping |
| Sewer | Municipal Sewage System |
| SizeFrontage | 40 Ft |
| SizeTotalText | Unknown |
| ZoningDescription | Cg |
Rooms
| Level | Type | Length | Width | Dimensions |
|---|---|---|---|---|
| Second Level | Storage | 6'7'' x 3'11'' | ||
| Second Level | 4pc Bathroom | Measurements not available | ||
| Second Level | Bedroom | 11'0'' x 8'0'' | ||
| Second Level | Bedroom | 9'0'' x 7'7'' | ||
| Second Level | Primary Bedroom | 15'7'' x 7'7'' | ||
| Main Level | Living Room/dining Room | 11'0'' x 8'1'' | ||
| Main Level | Kitchen | 13'4'' x 7'7'' |
https://www.realtor.ca/real-estate/28983353/234-main-st-street-unit-1-delhi
Justina Brady
Salesperson
Streetcity Realty Inc. Brokerage
355 Princess Avenue, Unit D
London, Ontario N6B 2A7
355 Princess Avenue, Unit D
London, Ontario N6B 2A7

