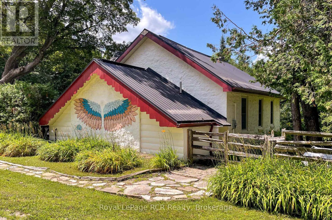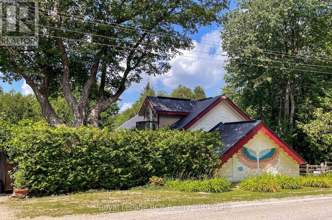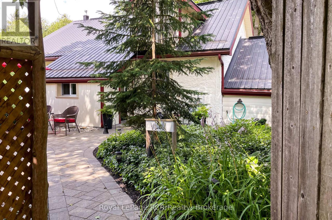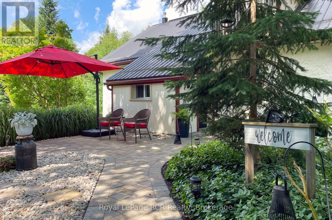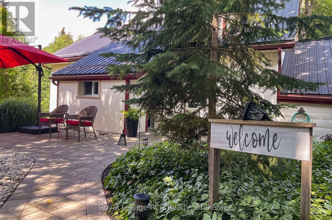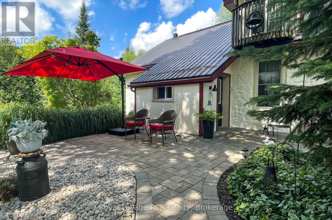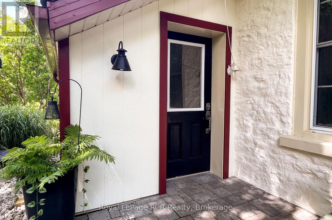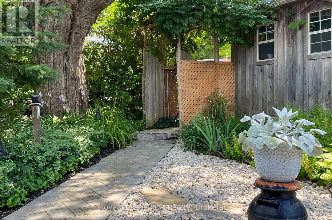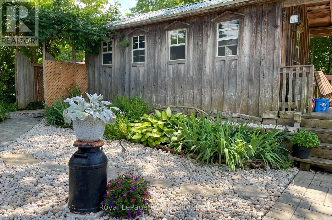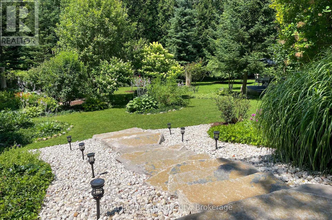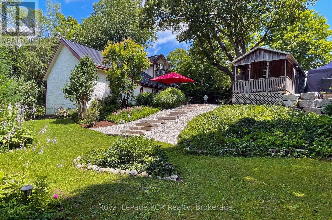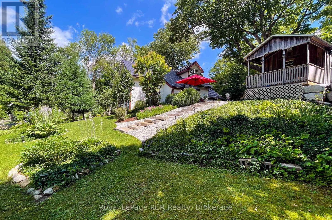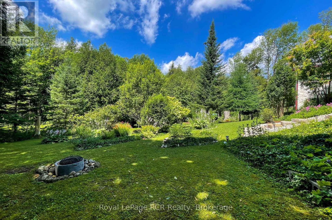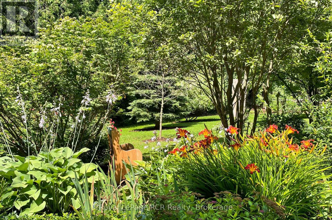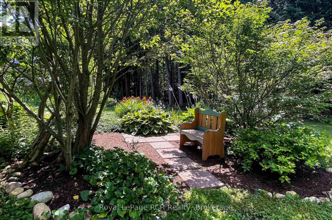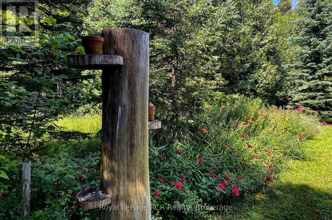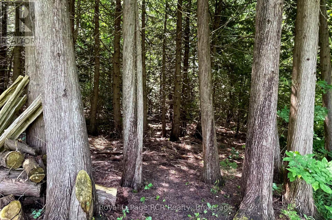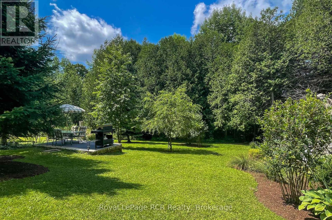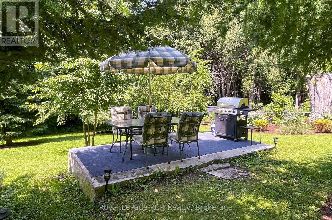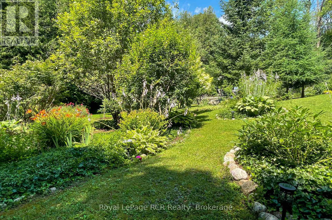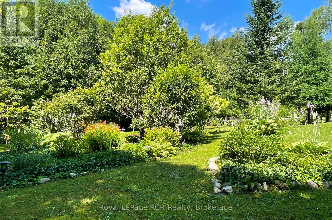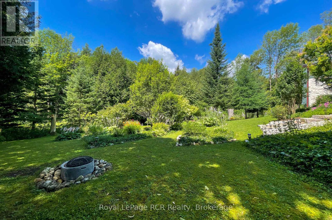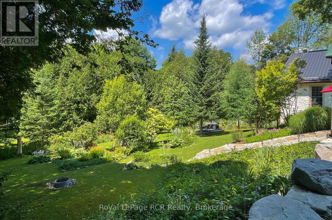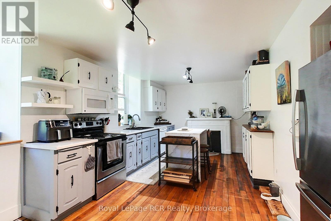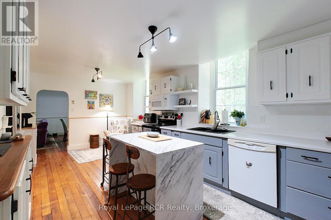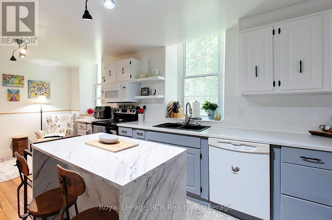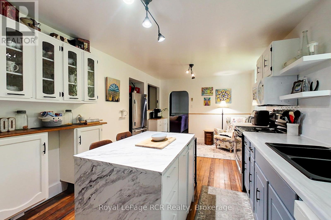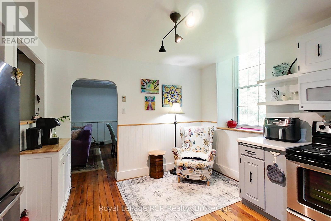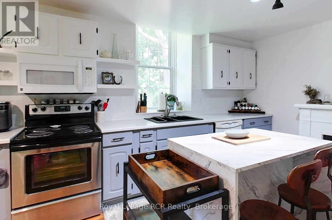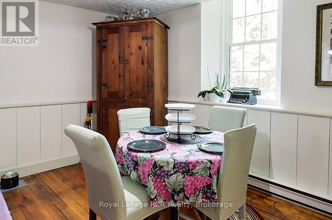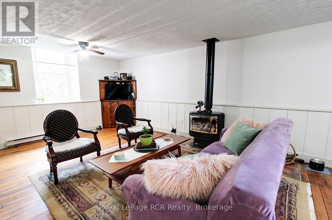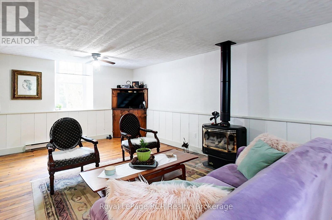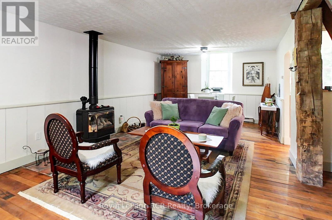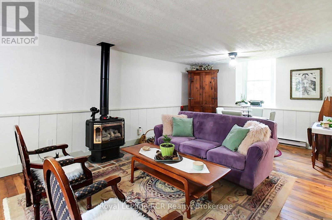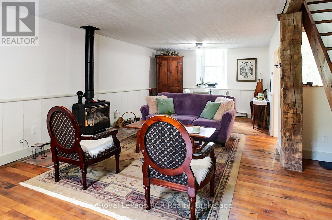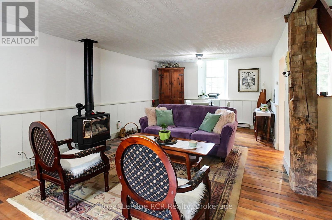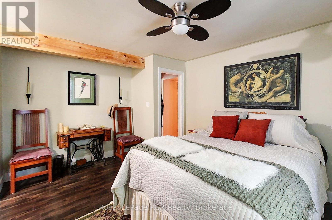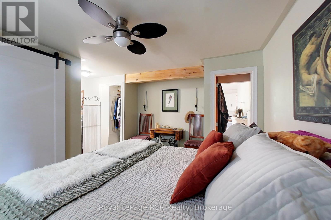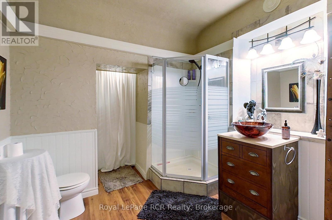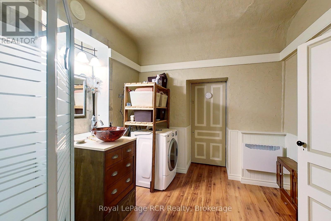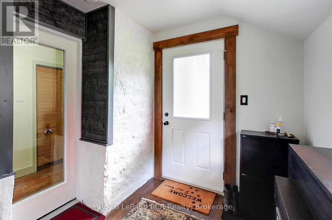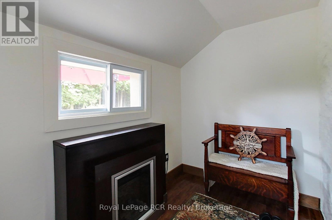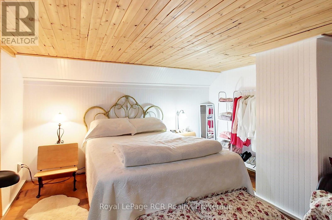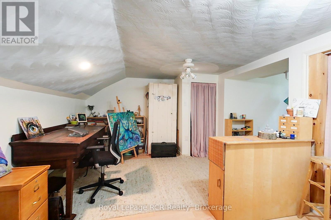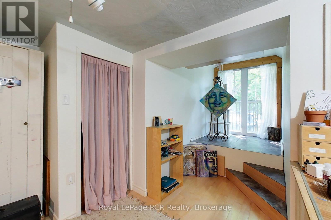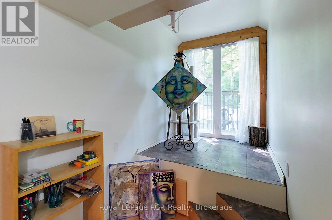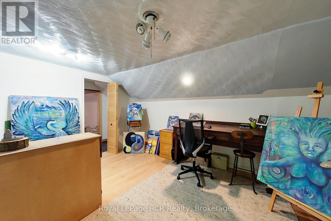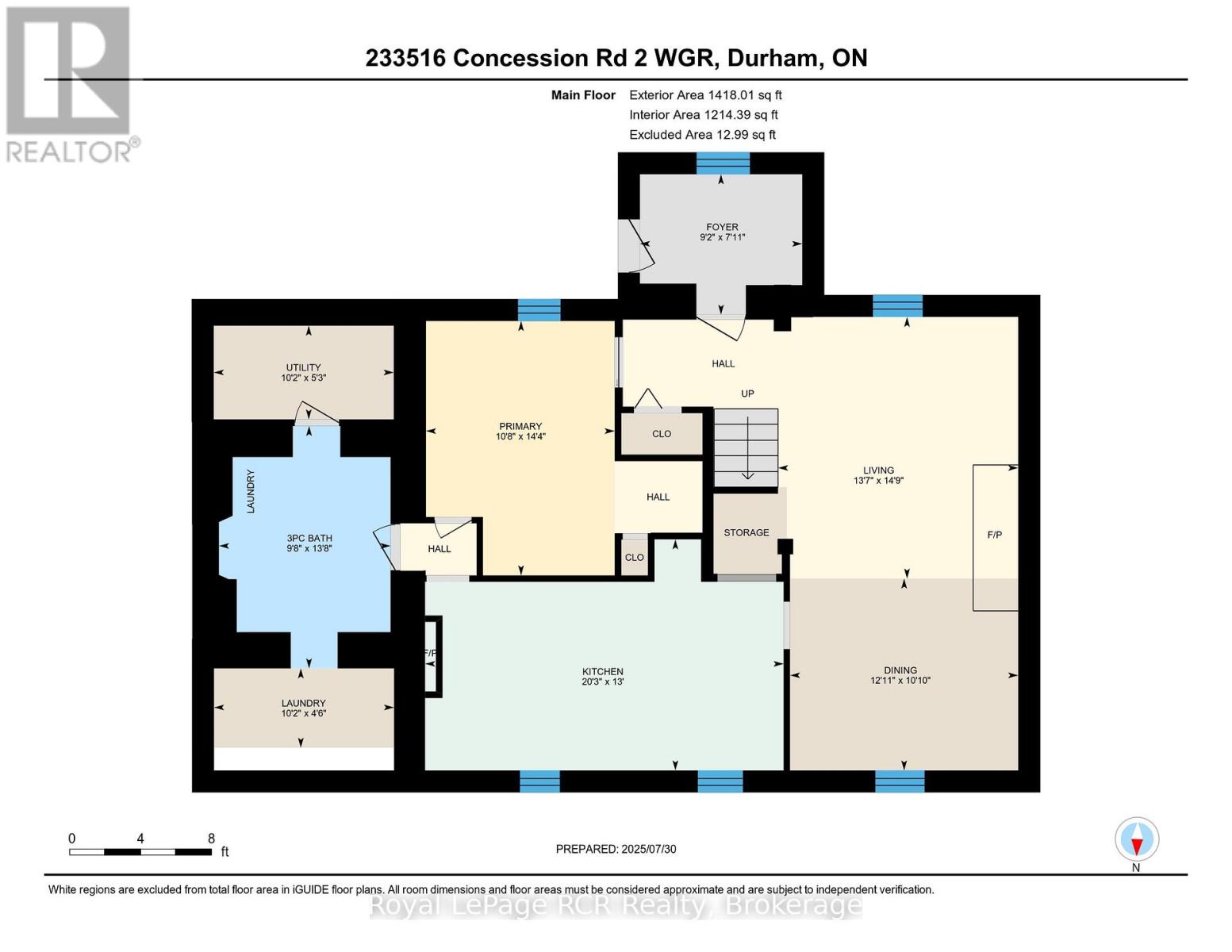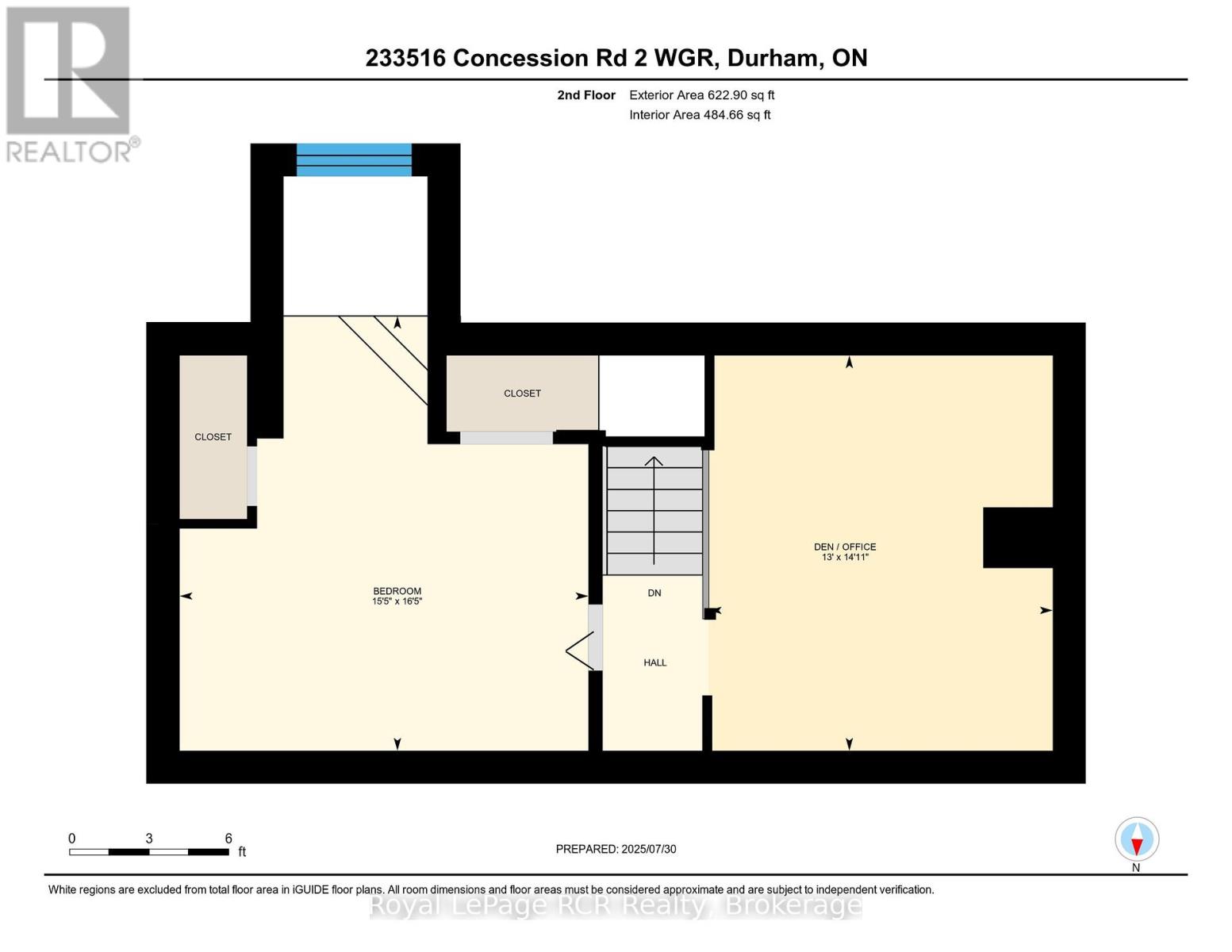233516 Concession 2 Concession West Grey, Ontario N0G 1R0
$540,000
This historic, 1871 stone schoolhouse is the unique property you've been waiting for! Currently reimagined as a 3-bedroom home with all the modern updates necessary, while maintaining its historic charm. Located only minutes to Durham, this beautiful oasis is surprisingly private and boasts stunning landscaping. The main floor features an open concept living and dining area, a fully updated kitchen with plenty of workspace (and even a reading nook), the main bathroom, mainfloor laundry, and the primary bedroom. Upstairs are two more bedrooms, one with a walkout to a balcony. Outside are numerous sitting and dining areas, plus an 11x18 workshop with electrical. Don't miss out on this hidden gem, all nestled on a half-acre. (id:63008)
Property Details
| MLS® Number | X12316649 |
| Property Type | Single Family |
| Community Name | West Grey |
| AmenitiesNearBy | Place Of Worship, Hospital, Park |
| CommunityFeatures | School Bus |
| EquipmentType | Propane Tank |
| Features | Wooded Area |
| ParkingSpaceTotal | 4 |
| RentalEquipmentType | Propane Tank |
| Structure | Patio(s), Workshop |
Building
| BathroomTotal | 1 |
| BedroomsAboveGround | 3 |
| BedroomsTotal | 3 |
| Age | 100+ Years |
| Amenities | Fireplace(s) |
| Appliances | Dishwasher, Dryer, Stove, Washer, Refrigerator |
| BasementType | Crawl Space |
| ConstructionStyleAttachment | Detached |
| ExteriorFinish | Stucco, Stone |
| FireplacePresent | Yes |
| FireplaceTotal | 1 |
| FoundationType | Stone |
| HeatingFuel | Electric |
| HeatingType | Baseboard Heaters |
| StoriesTotal | 2 |
| SizeInterior | 2000 - 2500 Sqft |
| Type | House |
| UtilityWater | Dug Well |
Parking
| No Garage |
Land
| Acreage | No |
| LandAmenities | Place Of Worship, Hospital, Park |
| LandscapeFeatures | Landscaped |
| Sewer | Septic System |
| SizeDepth | 165 Ft |
| SizeFrontage | 132 Ft |
| SizeIrregular | 132 X 165 Ft |
| SizeTotalText | 132 X 165 Ft |
Rooms
| Level | Type | Length | Width | Dimensions |
|---|---|---|---|---|
| Second Level | Bedroom 2 | 4.55 m | 3.96 m | 4.55 m x 3.96 m |
| Second Level | Bedroom 3 | 5 m | 4.7 m | 5 m x 4.7 m |
| Main Level | Bathroom | 4.17 m | 2.95 m | 4.17 m x 2.95 m |
| Main Level | Dining Room | 3.3 m | 3.93 m | 3.3 m x 3.93 m |
| Main Level | Foyer | 2.42 m | 2.79 m | 2.42 m x 2.79 m |
| Main Level | Kitchen | 3.98 m | 6.17 m | 3.98 m x 6.17 m |
| Main Level | Laundry Room | 1.37 m | 3.1 m | 1.37 m x 3.1 m |
| Main Level | Living Room | 4.5 m | 4.13 m | 4.5 m x 4.13 m |
| Main Level | Primary Bedroom | 4.38 m | 3.25 m | 4.38 m x 3.25 m |
| Main Level | Utility Room | 1.61 m | 3.1 m | 1.61 m x 3.1 m |
https://www.realtor.ca/real-estate/28673357/233516-concession-2-concession-west-grey-west-grey
Jacquie Dinkel
Salesperson
425 10th St,
Hanover, N4N 1P8
Michael Dinkel
Salesperson
425 10th St,
Hanover, N4N 1P8

