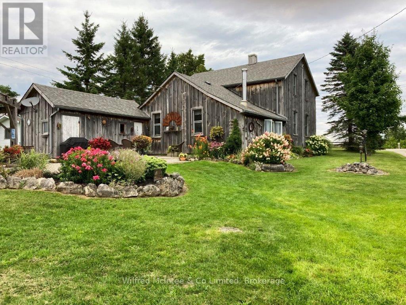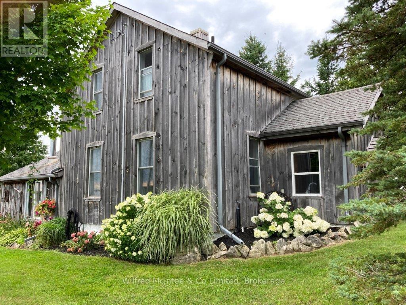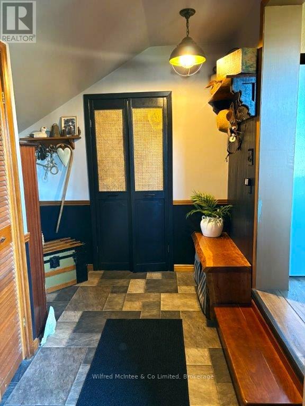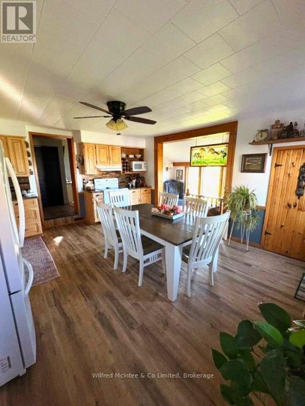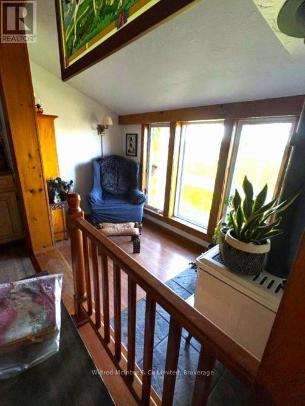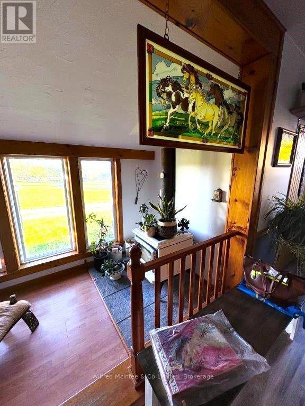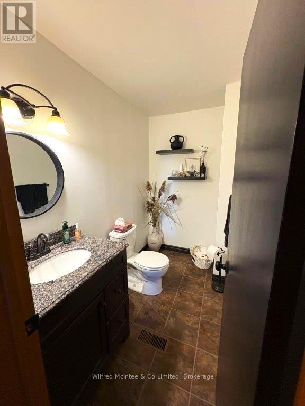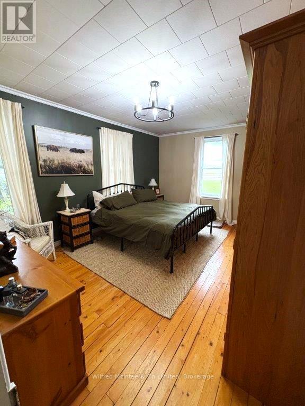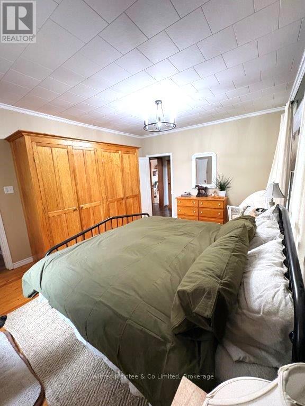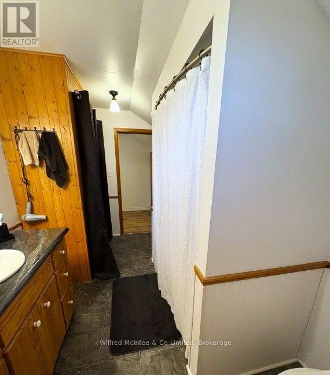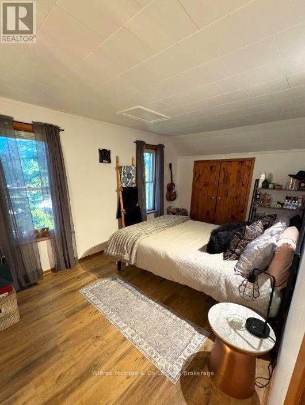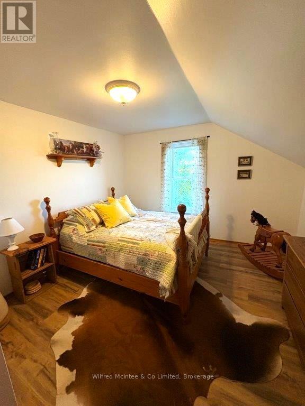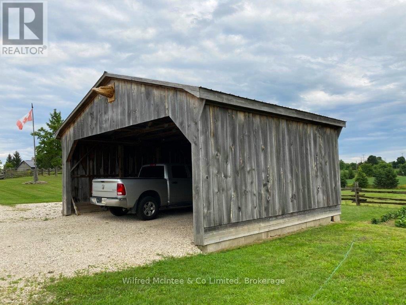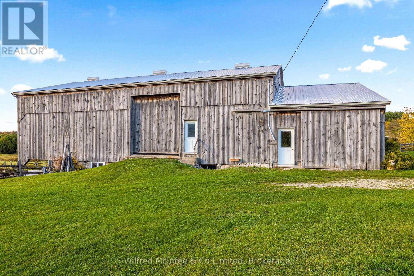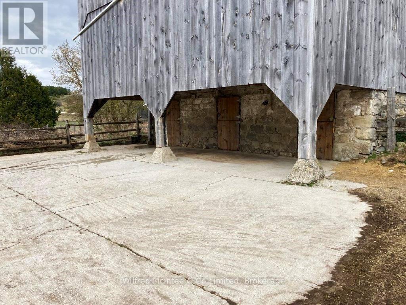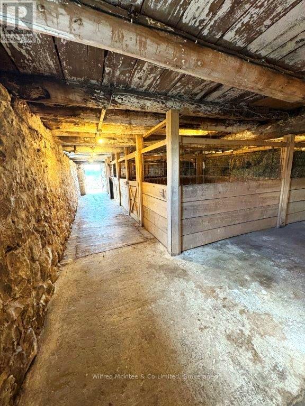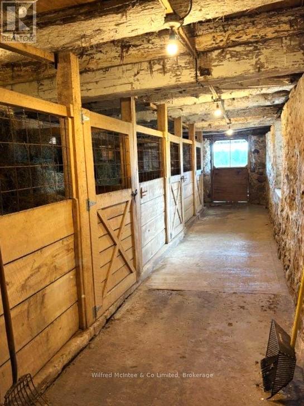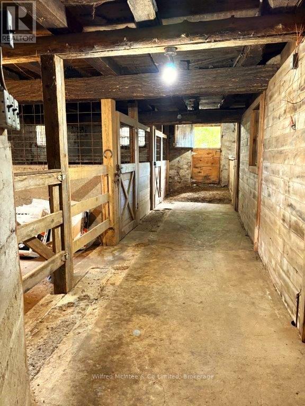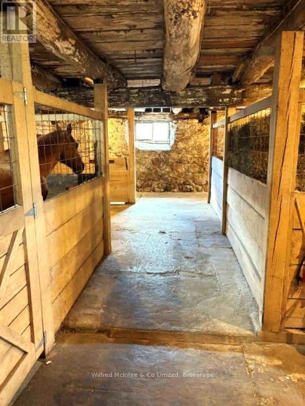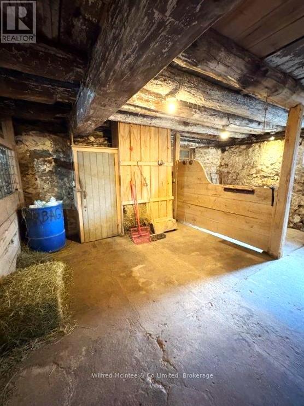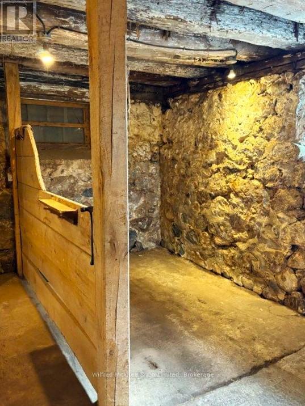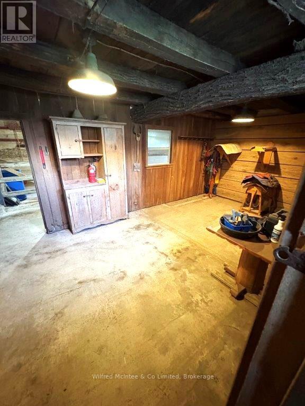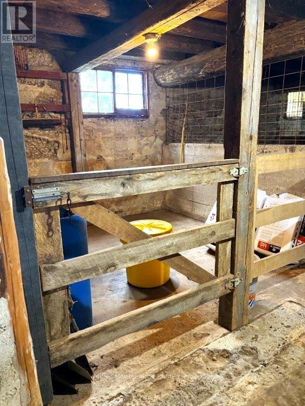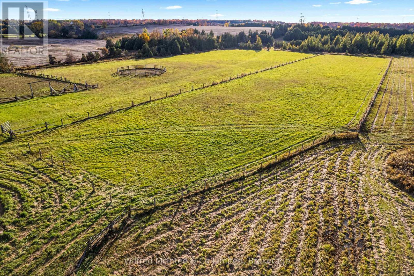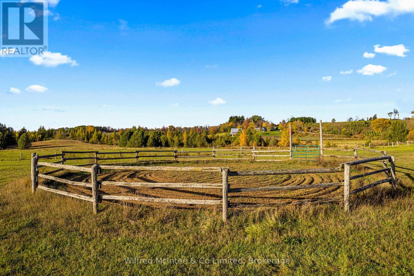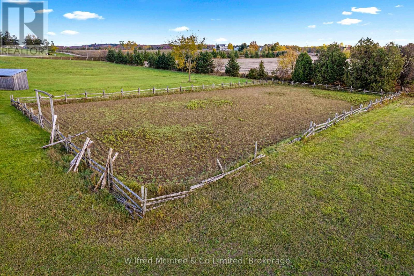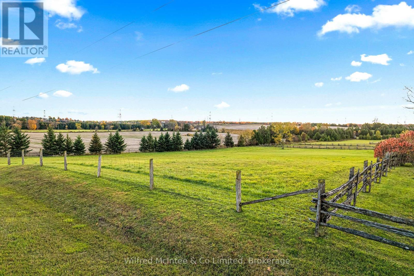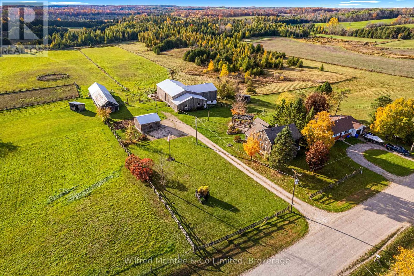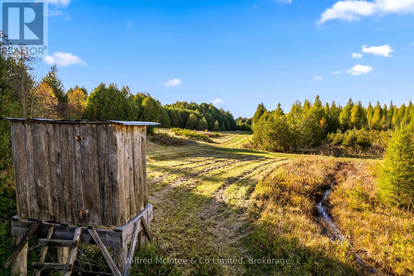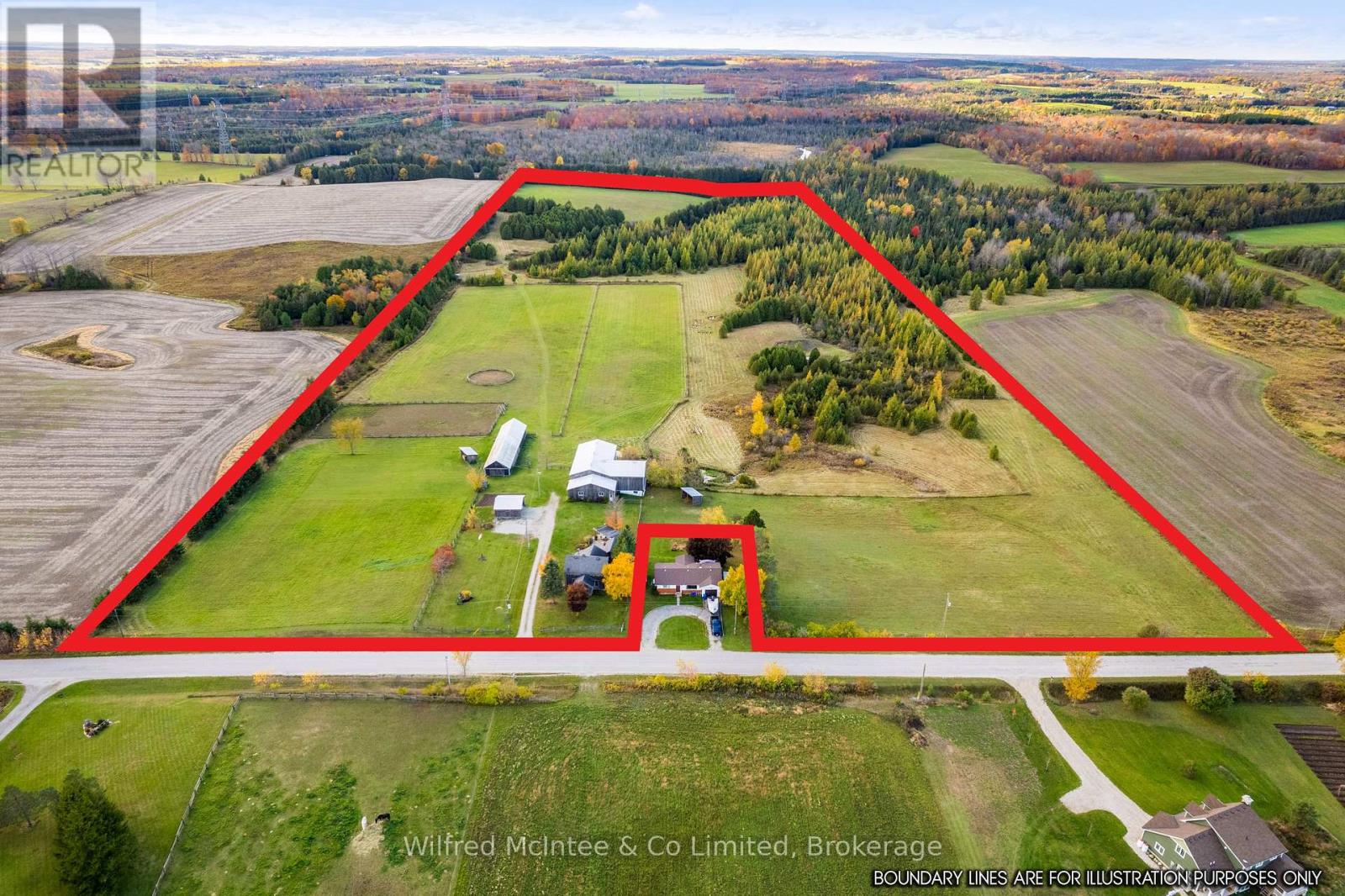233116 Con 2 Wgr West Grey, Ontario N0G 1R0
$1,100,000
Your perfect 40 acre horse farm nestled in the peaceful countryside of Varney, West Grey, ON - central to Hwy 6. This turn-key property offers a beautifully renovated 3-bedroom, 1.5-bathroom farmhouse set amidst a lovely, maturely landscaped yard. Enjoy the best of country living with modern comfort and fantastic features for both rider and horse. A well-maintained 10-stall barn provides ample space and is efficiently designed with feed room, tack room, and an additional standing stall. Fenced turnout with shelters with four separate, safely fenced paddocks. Superb riding fascilities have been established allowing you to hone your skills in the 100ft x 200ft outdoor sand ring and the dedicated 60ft round pen for training and groundwork. The property features sprawling, scenic pasture, offering a picturesque backdrop for your riding and farm life. This is an excellent opportunity to own an established, ready-to-use property. (id:63008)
Property Details
| MLS® Number | X12472298 |
| Property Type | Single Family |
| Community Name | West Grey |
| CommunityFeatures | School Bus |
| EquipmentType | Propane Tank |
| Features | Wooded Area, Rolling, Partially Cleared |
| ParkingSpaceTotal | 10 |
| RentalEquipmentType | Propane Tank |
| Structure | Paddocks/corralls, Arena, Barn, Barn, Barn |
Building
| BathroomTotal | 2 |
| BedroomsAboveGround | 3 |
| BedroomsTotal | 3 |
| Amenities | Fireplace(s) |
| Appliances | Water Heater, Dishwasher, Dryer, Microwave, Hood Fan, Satellite Dish, Stove, Washer, Window Coverings, Refrigerator |
| BasementType | Partial |
| ConstructionStyleAttachment | Detached |
| CoolingType | None |
| ExteriorFinish | Wood, Brick Facing |
| FireProtection | Smoke Detectors |
| FireplacePresent | Yes |
| FireplaceTotal | 1 |
| FoundationType | Stone |
| HalfBathTotal | 1 |
| HeatingFuel | Propane |
| HeatingType | Forced Air |
| StoriesTotal | 2 |
| SizeInterior | 1500 - 2000 Sqft |
| Type | House |
| UtilityWater | Drilled Well |
Parking
| Detached Garage | |
| Garage | |
| RV |
Land
| Acreage | Yes |
| LandscapeFeatures | Landscaped |
| Sewer | Septic System |
| SizeDepth | 2120 Ft |
| SizeFrontage | 857 Ft |
| SizeIrregular | 857 X 2120 Ft ; Small Severence Off Frontage |
| SizeTotalText | 857 X 2120 Ft ; Small Severence Off Frontage|25 - 50 Acres |
| ZoningDescription | A1, Ne, Ne2 |
Rooms
| Level | Type | Length | Width | Dimensions |
|---|---|---|---|---|
| Second Level | Bedroom 3 | 3.69 m | 3.38 m | 3.69 m x 3.38 m |
| Second Level | Bathroom | 3.66 m | 2.16 m | 3.66 m x 2.16 m |
| Second Level | Other | 5.49 m | 1.86 m | 5.49 m x 1.86 m |
| Second Level | Bedroom 2 | 4.79 m | 2.68 m | 4.79 m x 2.68 m |
| Main Level | Kitchen | 5.03 m | 4.33 m | 5.03 m x 4.33 m |
| Main Level | Pantry | 1.68 m | 1.4 m | 1.68 m x 1.4 m |
| Main Level | Sunroom | 1.58 m | 3.38 m | 1.58 m x 3.38 m |
| Main Level | Foyer | 2.5 m | 2.16 m | 2.5 m x 2.16 m |
| Main Level | Laundry Room | 2.31 m | 2.21 m | 2.31 m x 2.21 m |
| Main Level | Mud Room | 2.93 m | 2.29 m | 2.93 m x 2.29 m |
| Main Level | Other | 3.5 m | 2.96 m | 3.5 m x 2.96 m |
| Main Level | Other | 2.01 m | 3.05 m | 2.01 m x 3.05 m |
| Main Level | Bedroom | 3.69 m | 4.75 m | 3.69 m x 4.75 m |
Utilities
| Electricity | Installed |
| Wireless | Available |
| Telephone | Nearby |
https://www.realtor.ca/real-estate/29010766/233116-con-2-wgr-west-grey-west-grey
Glen G. Reay
Salesperson
105 Garafraxa St N.,
Durham, Ontario N0G 1R0

