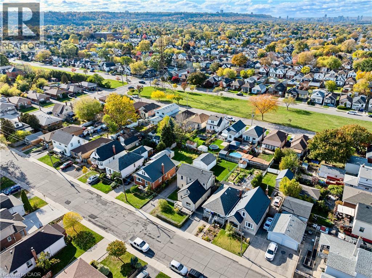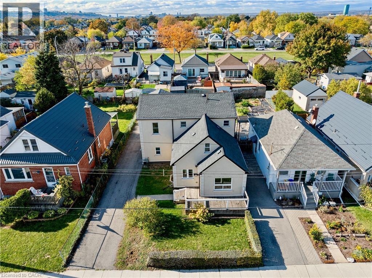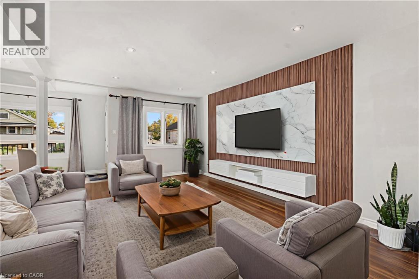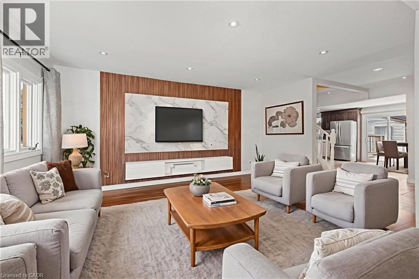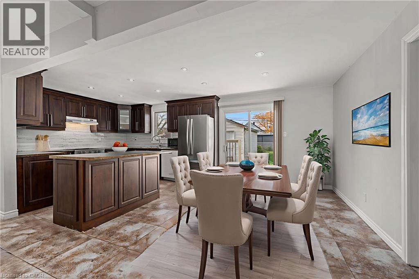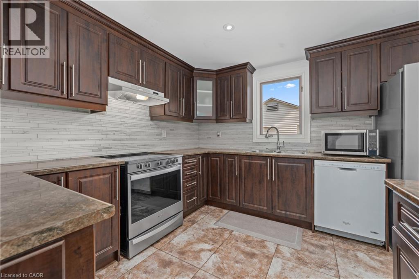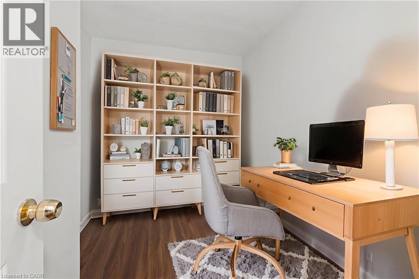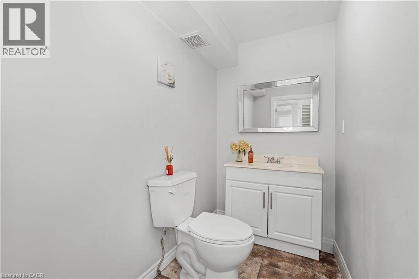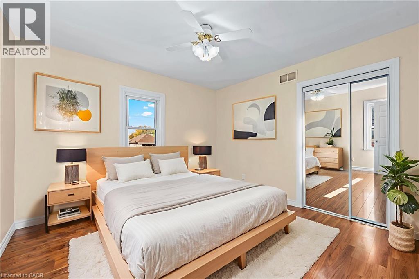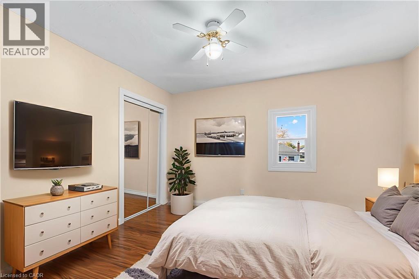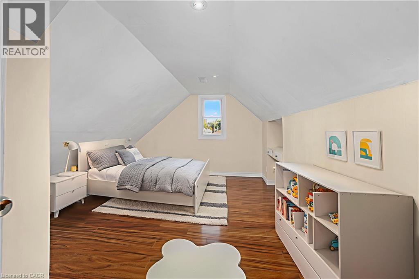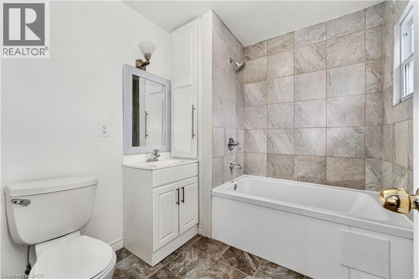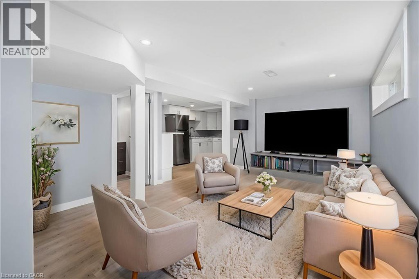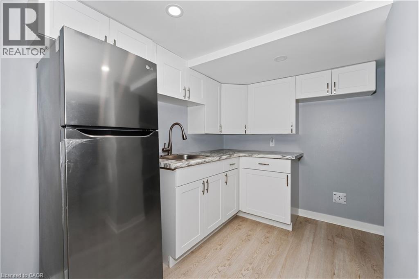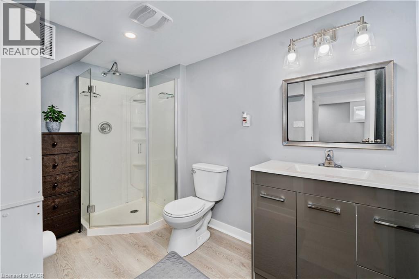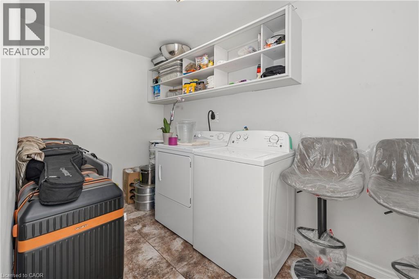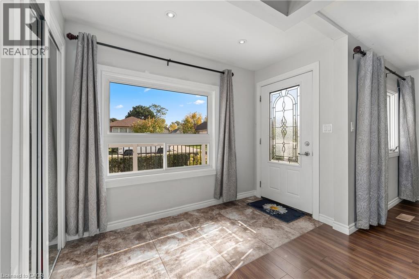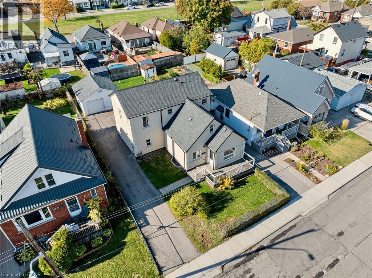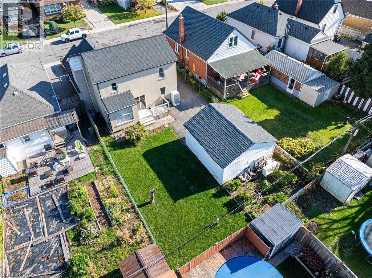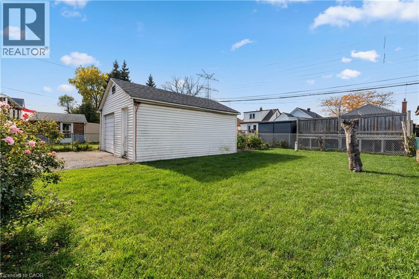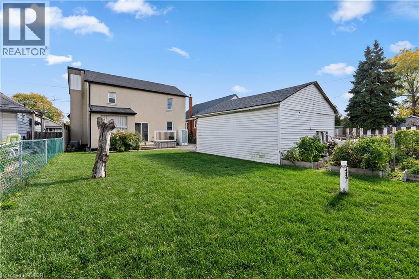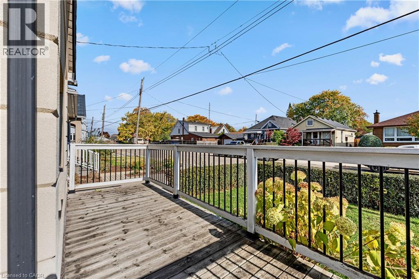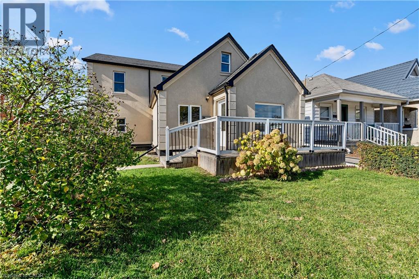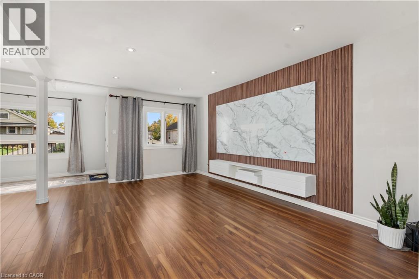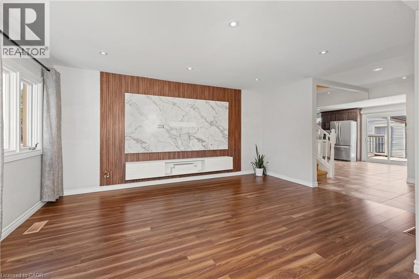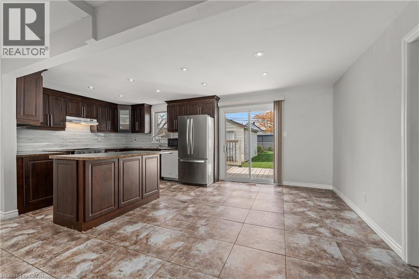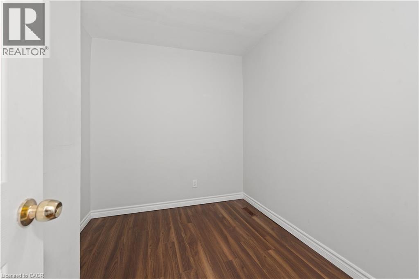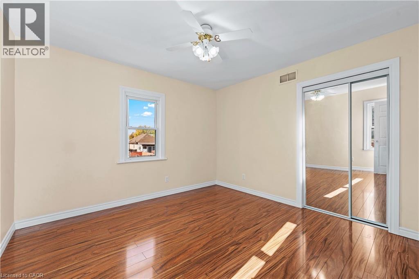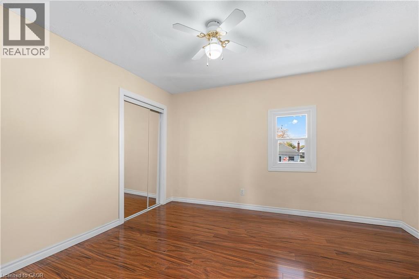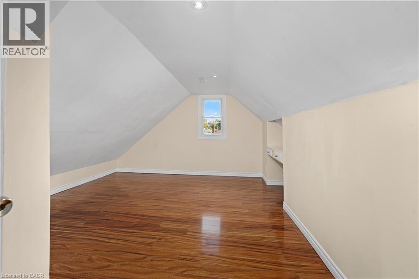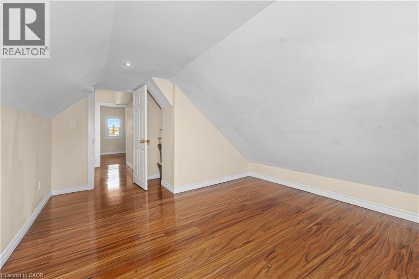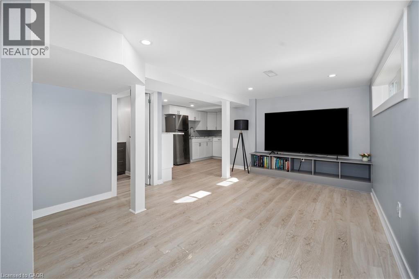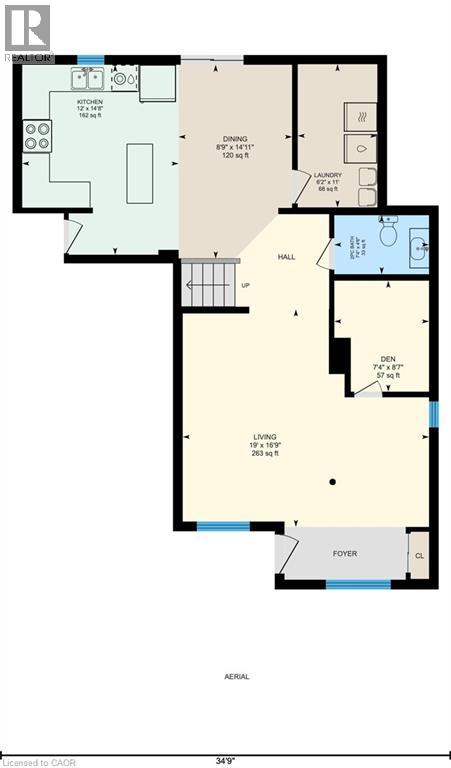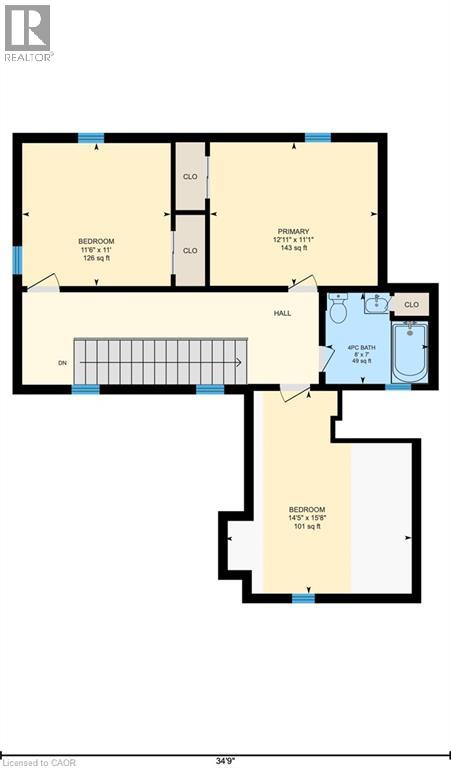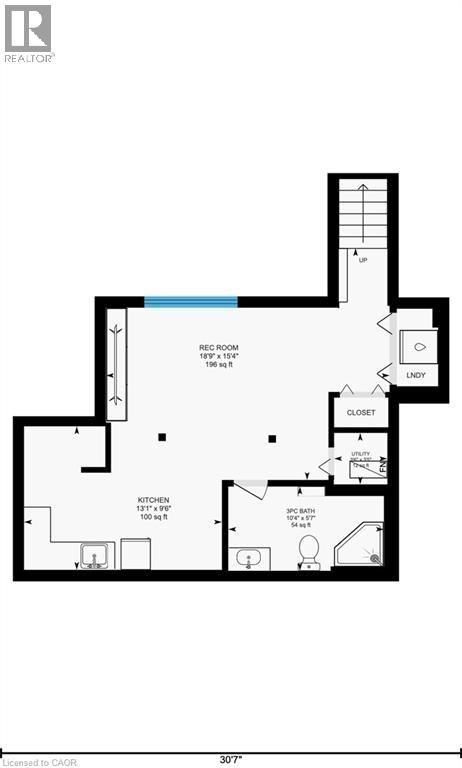233 Normanhurst Avenue Hamilton, Ontario L8H 5N1
$689,900
AWESOME Spacious & Updated Home with In Law Suite and Detached Garage. Welcome to this beautifully updated and oversized detached home with nearly 1,800 square feet above grade plus a fully finished in law suite with a separate entrance. This property blends space, flexibility, and comfort, making it perfect for growing families, multi generational living, or investors looking to reduce the cost of ownership. Inside, you will discover a bright and inviting open concept layout with a main floor office designed for easy family living and entertaining. The updated kitchen and dining area flow naturally together with plenty of counter space and modern finishes. A sliding glass door opens directly to the backyard, creating the perfect spot for morning coffee, summer barbecues, or watching children and pets play outdoors. Upstairs, there are three generous bedrooms filled with natural light and a convenient second floor laundry, keeping daily life simple and organized. This upper level provides more than enough room for a family to live comfortably, while the separate lower suite provides flexibility for extended family, guests, or rental income potential. The exterior has been tastefully refreshed with a modern stucco finish and features a detached garage with hydro, ideal for parking, storage, or even a potential accessory dwelling unit (ADU). The lower level includes its own kitchen, laundry, and private entrance, making it a functional and welcoming space for family members or tenants alike. Located in a quiet and convenient pocket of Hamilton, this home is just minutes from The LINC and Red Hill Parkway, quick access for commuters while staying close to schools, shopping, parks, and everyday amenities. A truly turn key property that combines size, style, and practicality, ready for you to move in, spread out, and enjoy. (id:63008)
Open House
This property has open houses!
2:00 pm
Ends at:3:00 pm
Property Details
| MLS® Number | 40785620 |
| Property Type | Single Family |
| AmenitiesNearBy | Airport, Hospital, Park, Place Of Worship, Schools, Shopping |
| CommunityFeatures | School Bus |
| Features | In-law Suite |
| ParkingSpaceTotal | 5 |
Building
| BathroomTotal | 3 |
| BedroomsAboveGround | 3 |
| BedroomsTotal | 3 |
| Appliances | Dishwasher |
| ArchitecturalStyle | 2 Level |
| BasementDevelopment | Finished |
| BasementType | Full (finished) |
| ConstructedDate | 1941 |
| ConstructionStyleAttachment | Detached |
| CoolingType | Central Air Conditioning |
| ExteriorFinish | Stucco |
| FireProtection | Alarm System |
| HalfBathTotal | 1 |
| HeatingFuel | Natural Gas |
| HeatingType | Forced Air |
| StoriesTotal | 2 |
| SizeInterior | 1707 Sqft |
| Type | House |
| UtilityWater | Municipal Water |
Parking
| Detached Garage |
Land
| AccessType | Highway Access, Highway Nearby |
| Acreage | No |
| LandAmenities | Airport, Hospital, Park, Place Of Worship, Schools, Shopping |
| Sewer | Municipal Sewage System |
| SizeDepth | 110 Ft |
| SizeFrontage | 45 Ft |
| SizeIrregular | 0.11 |
| SizeTotal | 0.11 Ac|under 1/2 Acre |
| SizeTotalText | 0.11 Ac|under 1/2 Acre |
| ZoningDescription | C |
Rooms
| Level | Type | Length | Width | Dimensions |
|---|---|---|---|---|
| Second Level | 4pc Bathroom | 8' x 7' | ||
| Second Level | Bedroom | 11'6'' x 11'0'' | ||
| Second Level | Bedroom | 15'8'' x 14'5'' | ||
| Second Level | Primary Bedroom | 12'11'' x 11'1'' | ||
| Lower Level | Laundry Room | Measurements not available | ||
| Lower Level | Utility Room | 3'6'' x 3'5'' | ||
| Lower Level | 3pc Bathroom | 10'4'' x 5'7'' | ||
| Lower Level | Recreation Room | 18'9'' x 15'4'' | ||
| Lower Level | Kitchen | 13'1'' x 9'6'' | ||
| Main Level | 2pc Bathroom | 7'4'' x 4'6'' | ||
| Main Level | Laundry Room | 11'0'' x 6'2'' | ||
| Main Level | Den | 8'7'' x 7'4'' | ||
| Main Level | Living Room | 19'0'' x 16'9'' | ||
| Main Level | Dining Room | 14'1'' x 8'9'' | ||
| Main Level | Kitchen | 14'8'' x 12'0'' |
https://www.realtor.ca/real-estate/29079142/233-normanhurst-avenue-hamilton
Steve Augustine
Broker of Record
428 Winston Road
Grimsby, Ontario L3M 0H2

