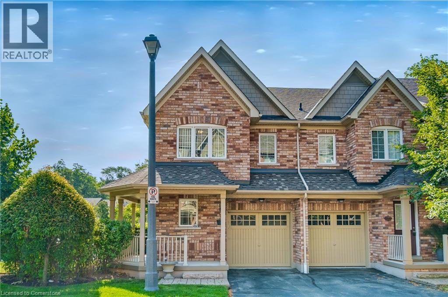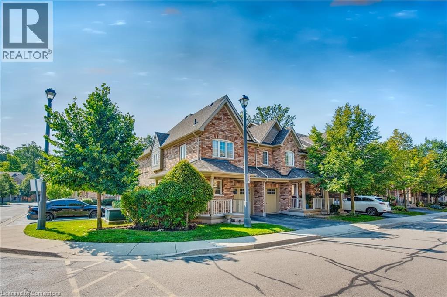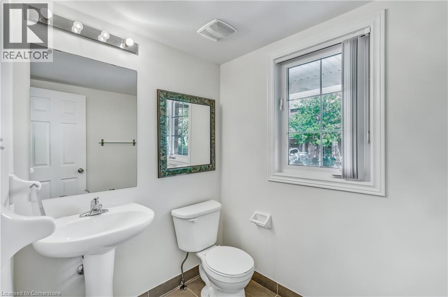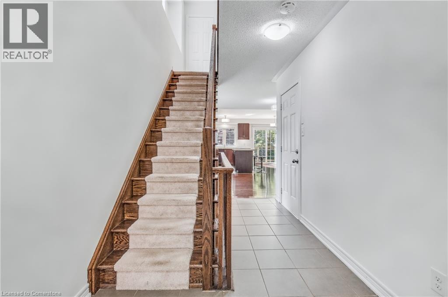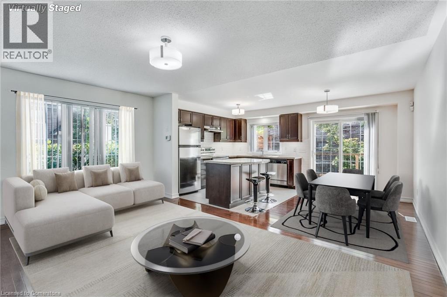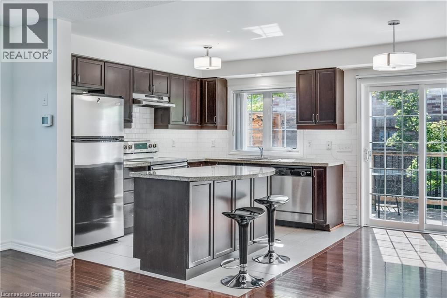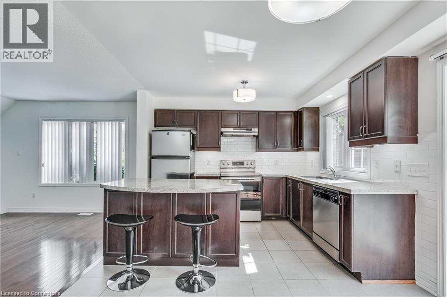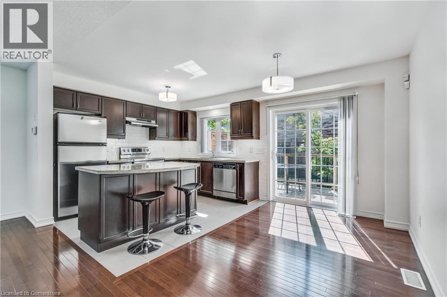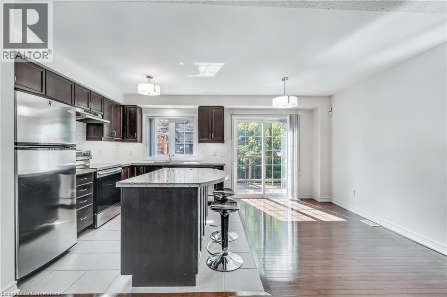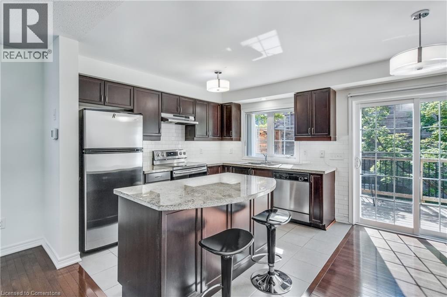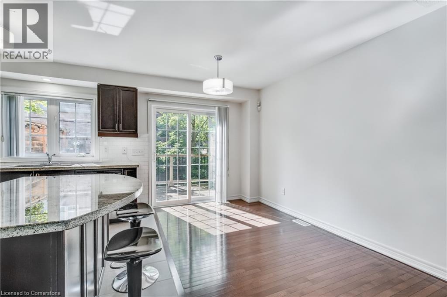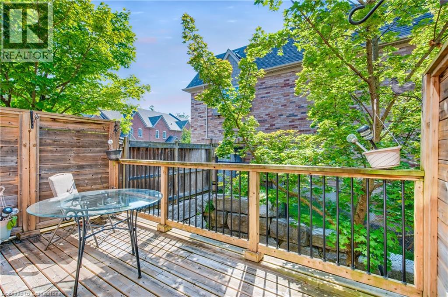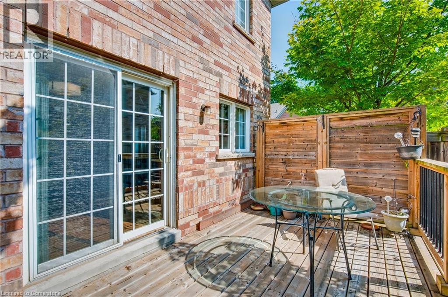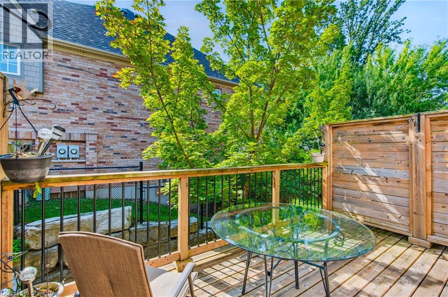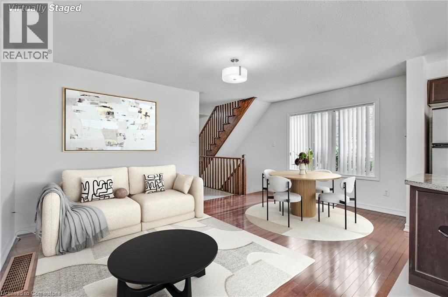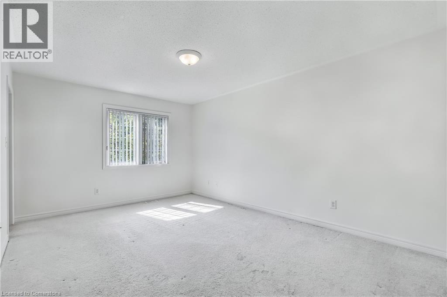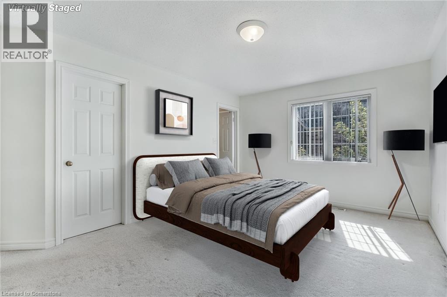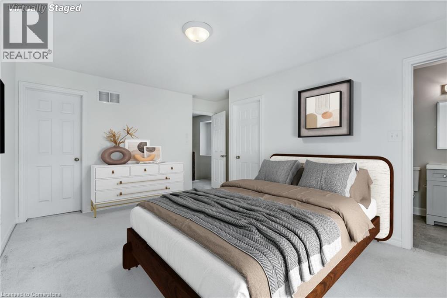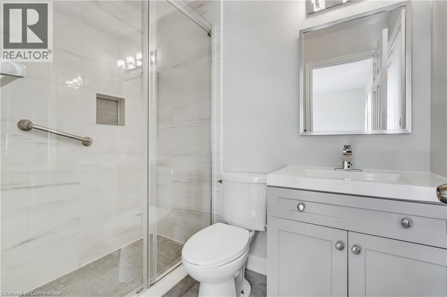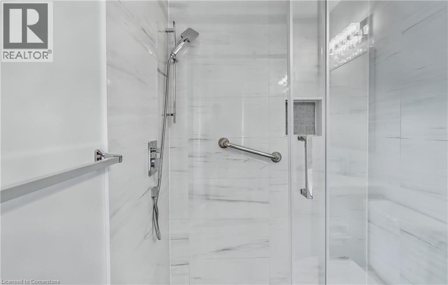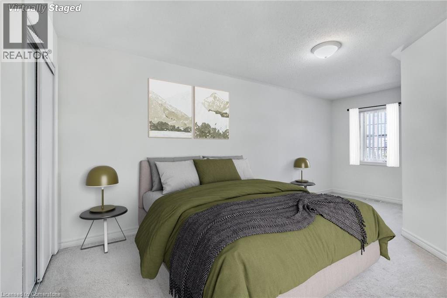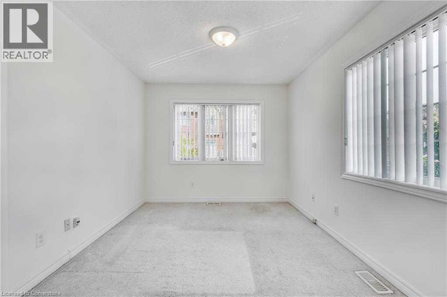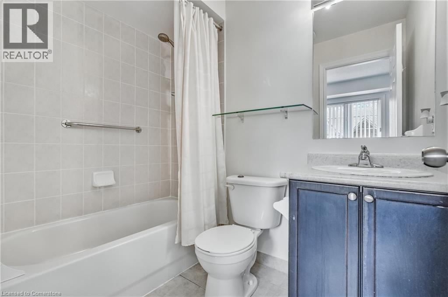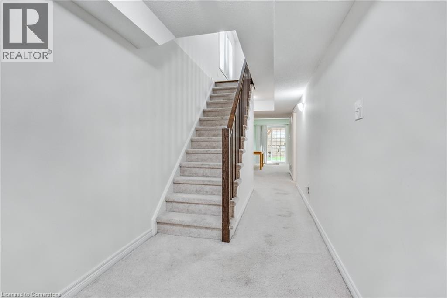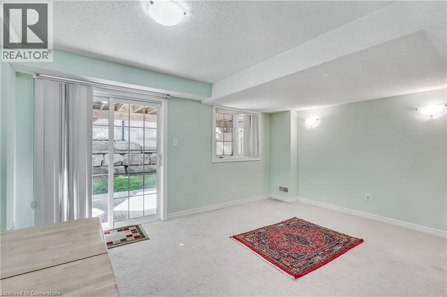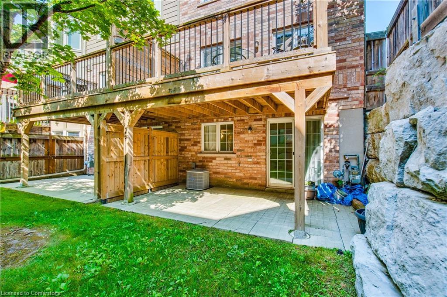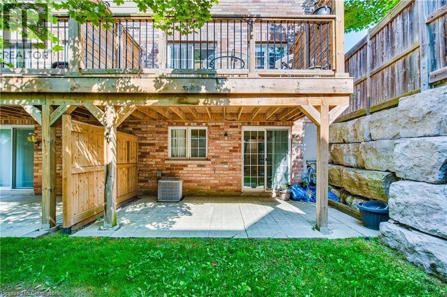233 Duskywing Way Unit# 43 Oakville, Ontario L6L 0C5
$3,800 MonthlyLandscaping, Property ManagementMaintenance, Landscaping, Property Management
$383 Monthly
Maintenance, Landscaping, Property Management
$383 MonthlyStep into this stunning 3-bedroom END Unit Townhome offering over 1,800 sq ft of beautifully finished living space, including a bright walk-out finished basement! Nestled in a quiet, family-friendly neighbourhood in Lakeshore Woods. this home backs onto tranquil greenspace—perfect for peaceful mornings on your private deck or evening walks. Enjoy the spacious eat-in kitchen, ideal for entertaining or casual family dinners, plus a huge wrap-around front porch full of charm and curb appeal. With 3.5 bathrooms, there's plenty of room for the whole family, and the home has been freshly painted throughout—just move in and enjoy. Close to all major amenities, shopping, schools, parks, and transit, this townhome offers the perfect blend of comfort, style, and convenience. (id:63008)
Property Details
| MLS® Number | 40760336 |
| Property Type | Single Family |
| AmenitiesNearBy | Shopping |
| CommunityFeatures | Quiet Area, Community Centre |
| Features | Balcony, Automatic Garage Door Opener |
| ParkingSpaceTotal | 2 |
| StorageType | Locker |
| Structure | Porch |
Building
| BathroomTotal | 4 |
| BedroomsAboveGround | 3 |
| BedroomsTotal | 3 |
| Appliances | Dishwasher, Dryer, Refrigerator, Stove, Washer, Garage Door Opener |
| ArchitecturalStyle | 2 Level |
| BasementDevelopment | Finished |
| BasementType | Full (finished) |
| ConstructedDate | 2010 |
| ConstructionStyleAttachment | Attached |
| CoolingType | Central Air Conditioning |
| ExteriorFinish | Brick |
| FoundationType | Block |
| HalfBathTotal | 1 |
| HeatingFuel | Natural Gas |
| HeatingType | Forced Air |
| StoriesTotal | 2 |
| SizeInterior | 1800 Sqft |
| Type | Row / Townhouse |
| UtilityWater | Municipal Water |
Parking
| Attached Garage |
Land
| AccessType | Road Access, Highway Nearby |
| Acreage | No |
| LandAmenities | Shopping |
| LandscapeFeatures | Landscaped |
| Sewer | Municipal Sewage System |
| SizeTotalText | Under 1/2 Acre |
| ZoningDescription | Rm1 |
Rooms
| Level | Type | Length | Width | Dimensions |
|---|---|---|---|---|
| Second Level | 3pc Bathroom | Measurements not available | ||
| Second Level | 4pc Bathroom | Measurements not available | ||
| Second Level | Bedroom | 14'8'' x 10'0'' | ||
| Second Level | Bedroom | 18'9'' x 10'3'' | ||
| Second Level | Primary Bedroom | 16'5'' x 13'9'' | ||
| Basement | 4pc Bathroom | 4'11'' x 10'0'' | ||
| Basement | Utility Room | 4'10'' x 10'0'' | ||
| Basement | Laundry Room | 8'11'' x 6'3'' | ||
| Basement | Recreation Room | 19'7'' x 16'7'' | ||
| Main Level | 2pc Bathroom | Measurements not available | ||
| Main Level | Dining Room | 11'4'' x 8'4'' | ||
| Main Level | Kitchen | 11'4'' x 9'2'' | ||
| Main Level | Living Room | 11'0'' x 17'5'' | ||
| Main Level | Foyer | 17'4'' x 8'1'' |
https://www.realtor.ca/real-estate/28733550/233-duskywing-way-unit-43-oakville
Rob Golfi
Salesperson
1 Markland Street
Hamilton, Ontario L8P 2J5

