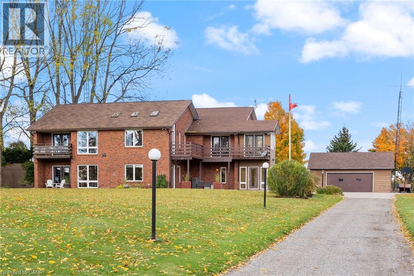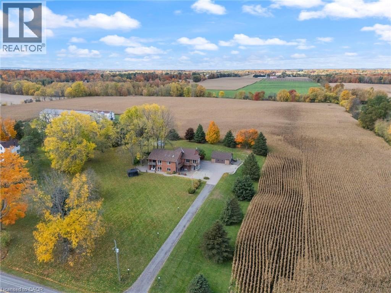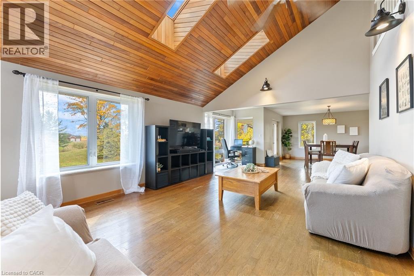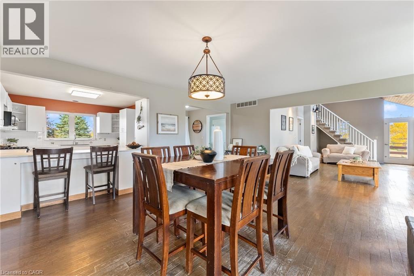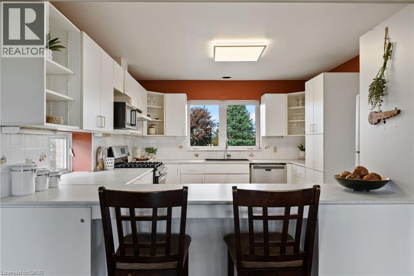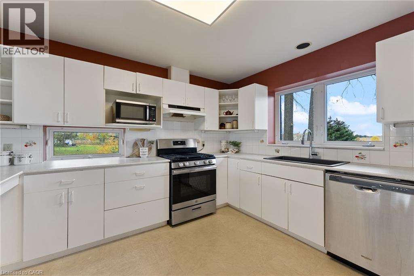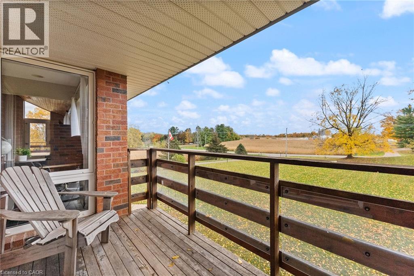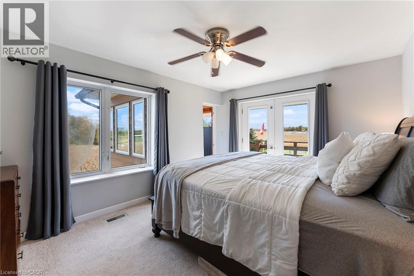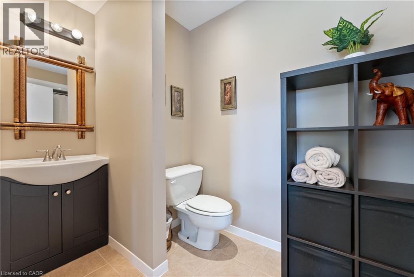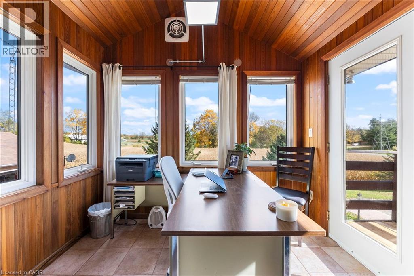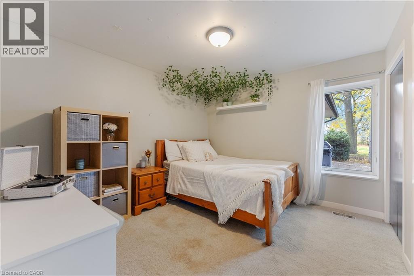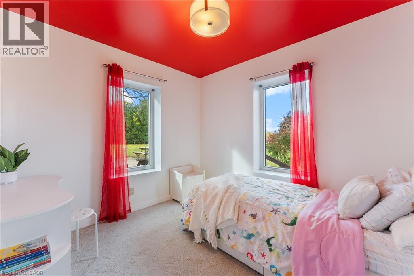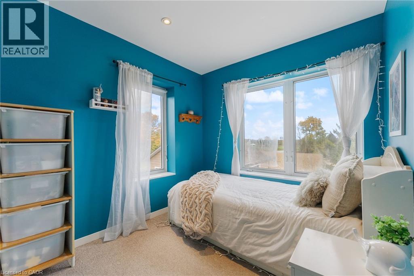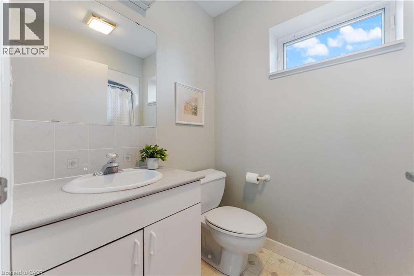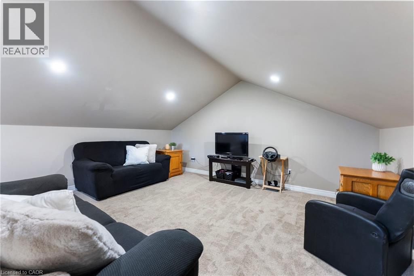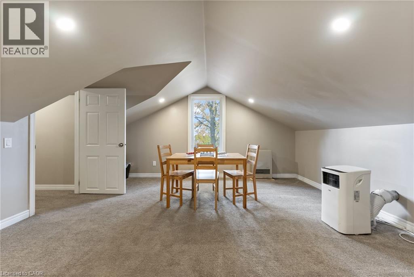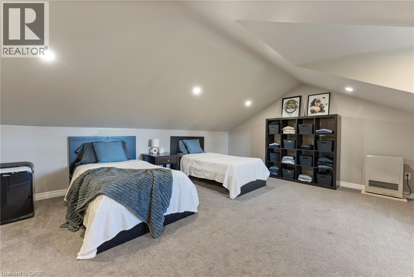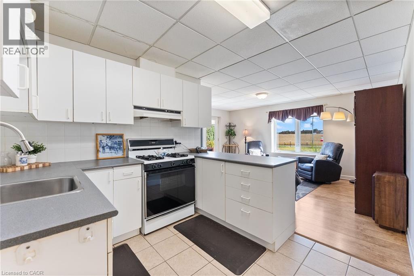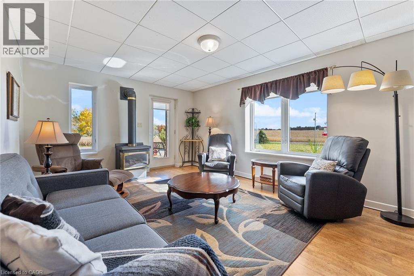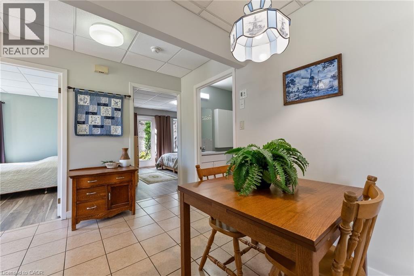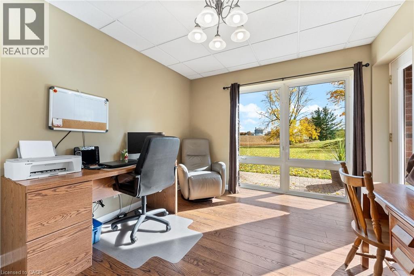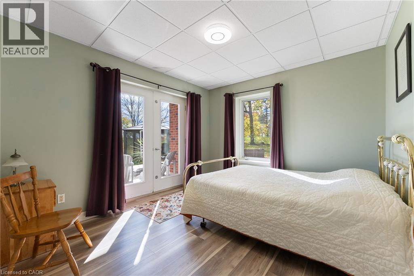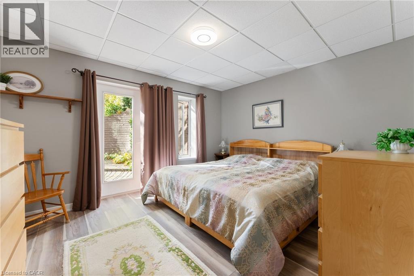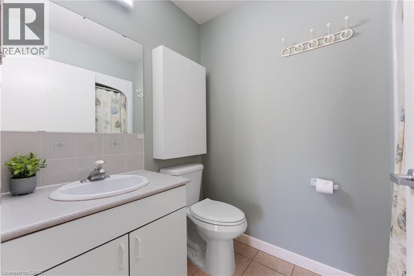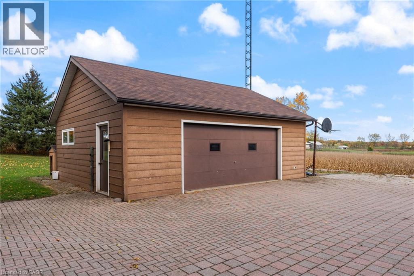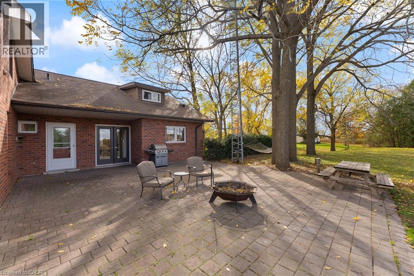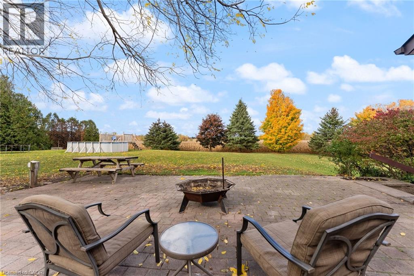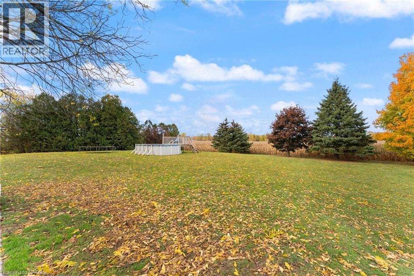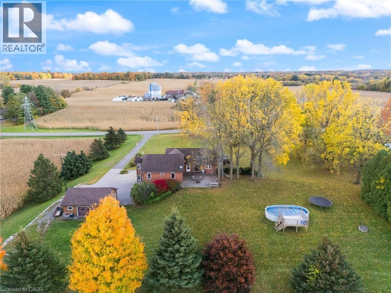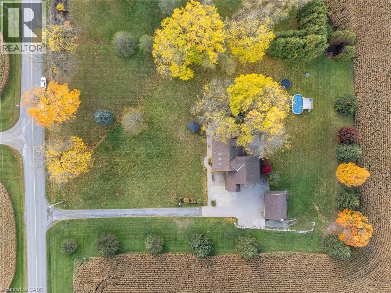2329 Powerline Road W Ancaster, Ontario L0R 1T0
$1,499,000
Welcome to 2329 Powerline Road W — an exceptional country property offering space, versatility, and true multigenerational living. Set on over 2 acres, this home features 6 bedrooms and 2.5 bathrooms on the upper levels, providing generous room for family living. The wheelchair accessible full ground-level in-law suite includes 2 bedrooms, a den, 1.5 bathrooms, and a separate entrance, ideal for extended family or guests seeking privacy. Outside, enjoy a double car garage plus a detached 24’ x 28’ workshop, fully insulated and equipped with 60 amp hydro—perfect for hobbyists or trades. Located just minutes from town, this property combines peaceful rural surroundings with everyday convenience. A rare opportunity to enjoy country living with modern comfort and flexibility. *Elevator Shaft not in working condition but could be converted back to one. (id:63008)
Open House
This property has open houses!
2:00 pm
Ends at:4:00 pm
Property Details
| MLS® Number | 40781683 |
| Property Type | Single Family |
| AmenitiesNearBy | Golf Nearby, Hospital, Park, Place Of Worship, Schools |
| CommunityFeatures | Quiet Area |
| Features | Conservation/green Belt, Country Residential, In-law Suite |
| ParkingSpaceTotal | 9 |
| PoolType | Inground Pool |
| Structure | Workshop |
Building
| BathroomTotal | 5 |
| BedroomsAboveGround | 9 |
| BedroomsTotal | 9 |
| Appliances | Central Vacuum, Dryer, Refrigerator, Stove, Washer, Garage Door Opener |
| BasementType | None |
| ConstructedDate | 1995 |
| ConstructionStyleAttachment | Detached |
| CoolingType | Central Air Conditioning |
| ExteriorFinish | Brick |
| FoundationType | Block |
| HalfBathTotal | 2 |
| HeatingFuel | Natural Gas |
| HeatingType | Forced Air |
| StoriesTotal | 3 |
| SizeInterior | 3859 Sqft |
| Type | House |
| UtilityWater | Cistern, Well |
Parking
| Attached Garage |
Land
| AccessType | Road Access |
| Acreage | Yes |
| LandAmenities | Golf Nearby, Hospital, Park, Place Of Worship, Schools |
| Sewer | Septic System |
| SizeDepth | 351 Ft |
| SizeFrontage | 255 Ft |
| SizeTotalText | 2 - 4.99 Acres |
| ZoningDescription | A1 |
Rooms
| Level | Type | Length | Width | Dimensions |
|---|---|---|---|---|
| Second Level | Bedroom | 17'9'' x 19'1'' | ||
| Second Level | Bedroom | 14'11'' x 27'9'' | ||
| Second Level | 4pc Bathroom | Measurements not available | ||
| Second Level | Bedroom | 8'4'' x 10'0'' | ||
| Second Level | Bedroom | 9'5'' x 11'11'' | ||
| Second Level | Bedroom | 10'7'' x 11'11'' | ||
| Second Level | Office | 9'9'' x 10'0'' | ||
| Second Level | 4pc Bathroom | Measurements not available | ||
| Second Level | Primary Bedroom | 15'8'' x 11'10'' | ||
| Second Level | 2pc Bathroom | Measurements not available | ||
| Second Level | Laundry Room | 13'0'' x 8'8'' | ||
| Second Level | Kitchen | 13'1'' x 11'9'' | ||
| Second Level | Dining Room | 14'1'' x 11'8'' | ||
| Second Level | Living Room | 27'3'' x 27'7'' | ||
| Main Level | 2pc Bathroom | Measurements not available | ||
| Main Level | Laundry Room | 9'6'' x 11'10'' | ||
| Main Level | 3pc Bathroom | Measurements not available | ||
| Main Level | Bedroom | 11'4'' x 11'4'' | ||
| Main Level | Bedroom | 11'10'' x 10'10'' | ||
| Main Level | Primary Bedroom | 13'3'' x 11'4'' | ||
| Main Level | Dining Room | 9'2'' x 10'5'' | ||
| Main Level | Kitchen | 8'3'' x 9'7'' | ||
| Main Level | Living Room | 13'2'' x 17'3'' |
https://www.realtor.ca/real-estate/29024027/2329-powerline-road-w-ancaster
Rachel Harsevoort
Salesperson
1122 Wilson Street W Suite 200
Ancaster, Ontario L9G 3K9

