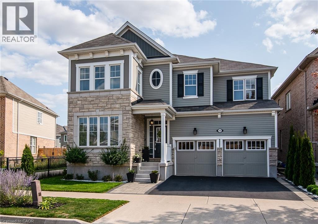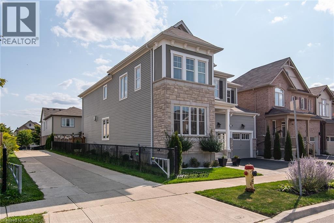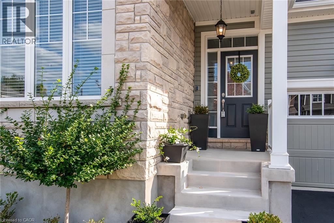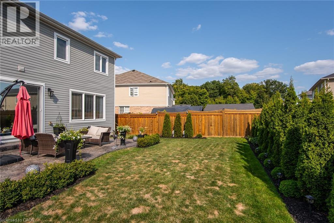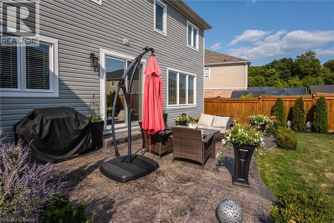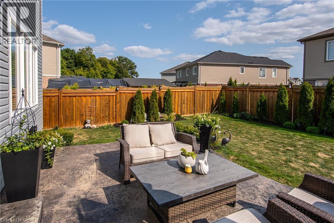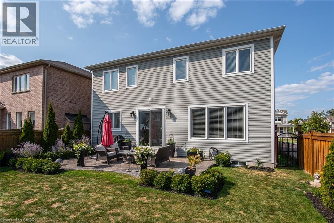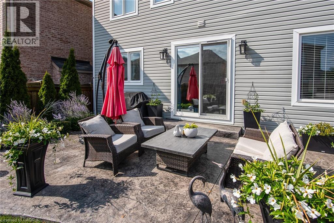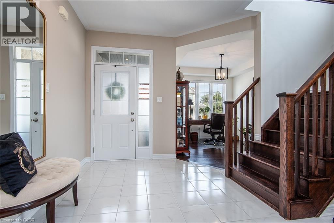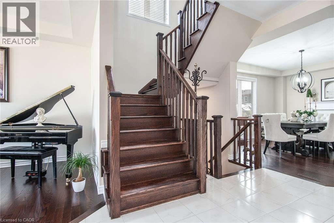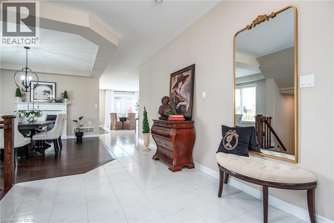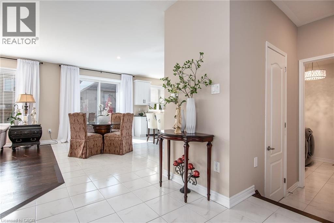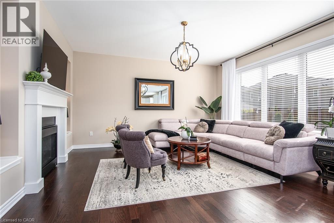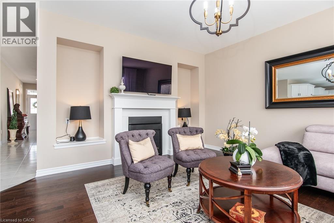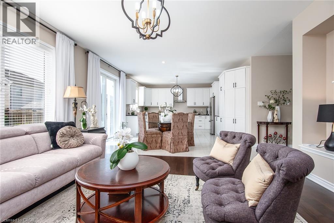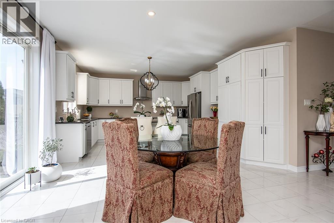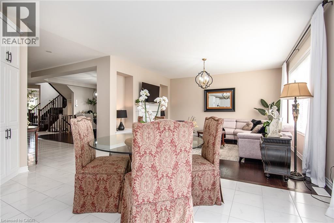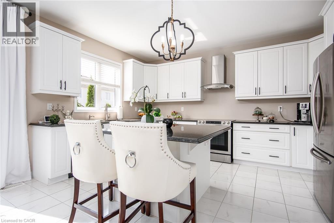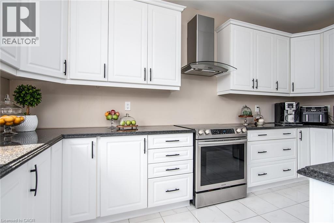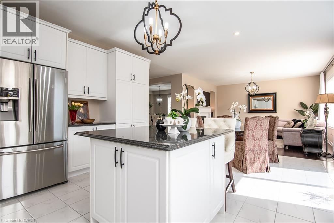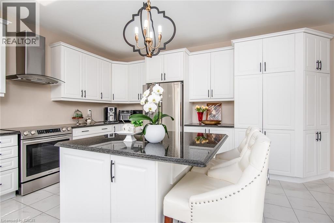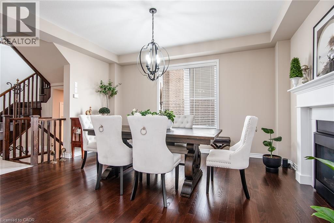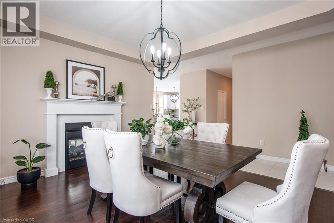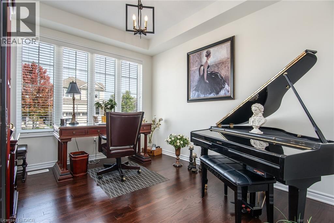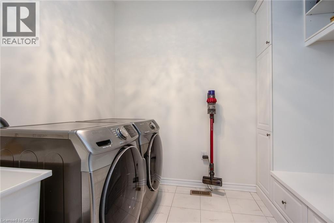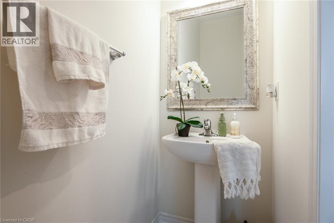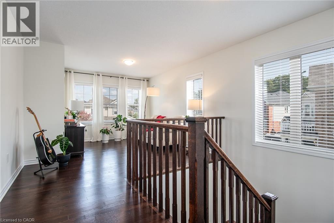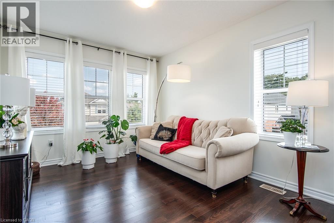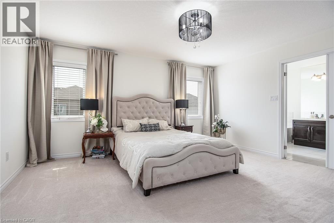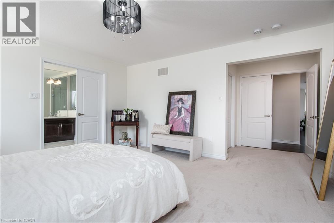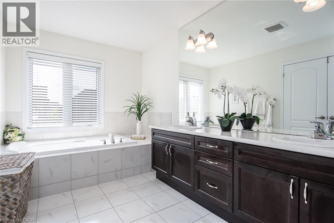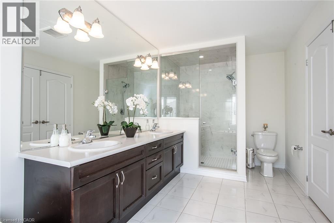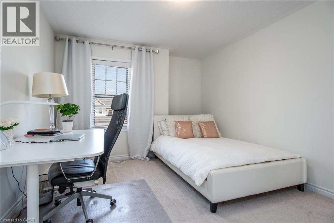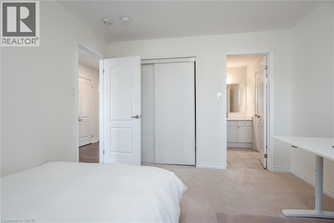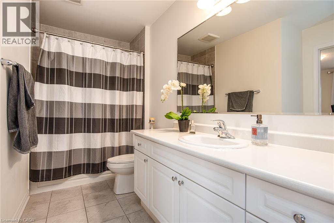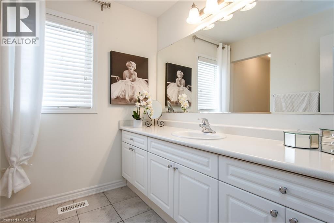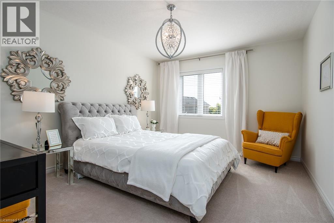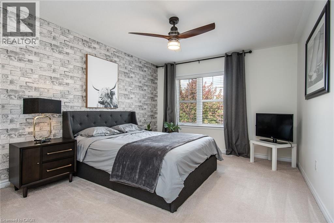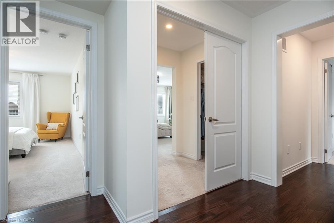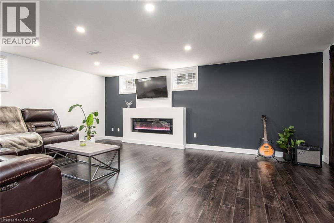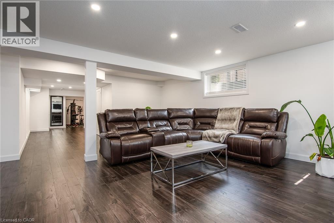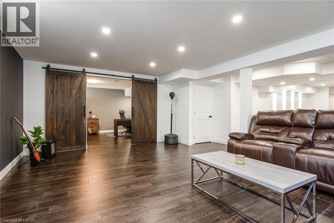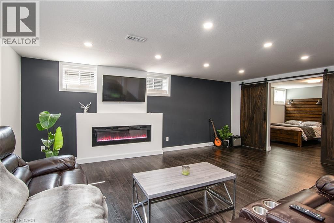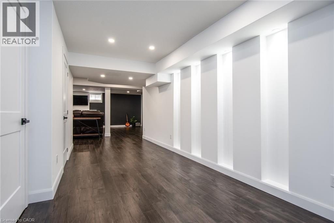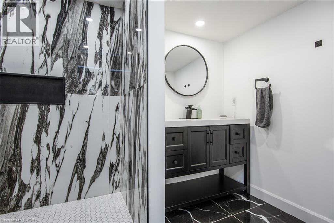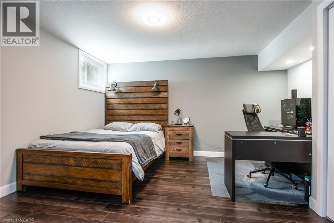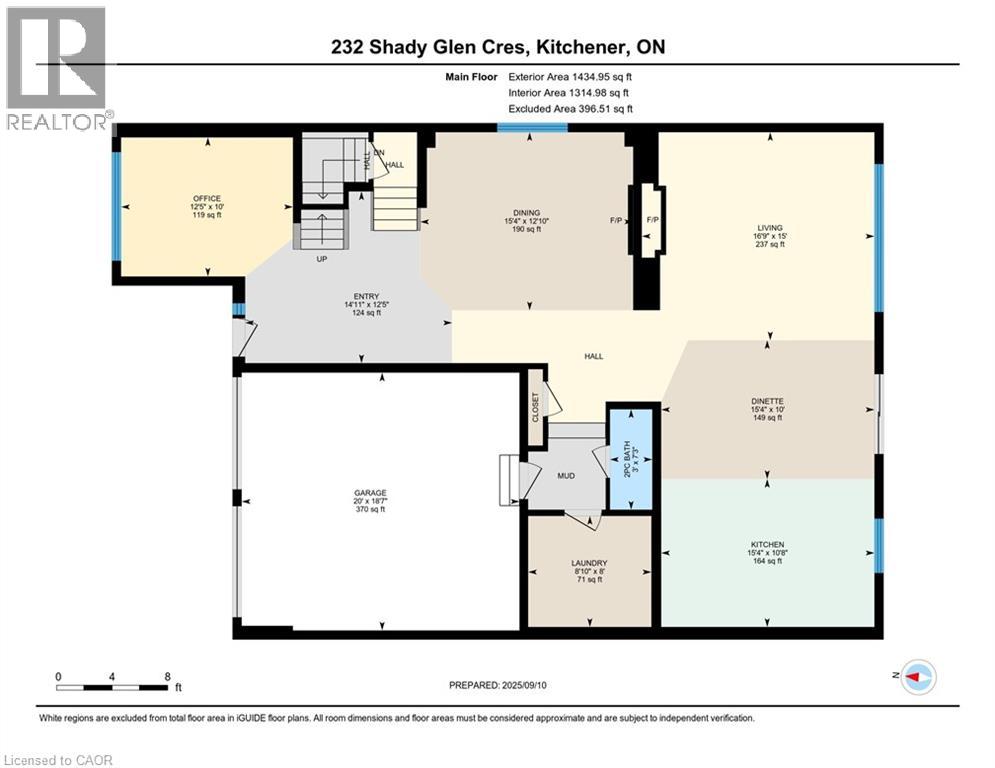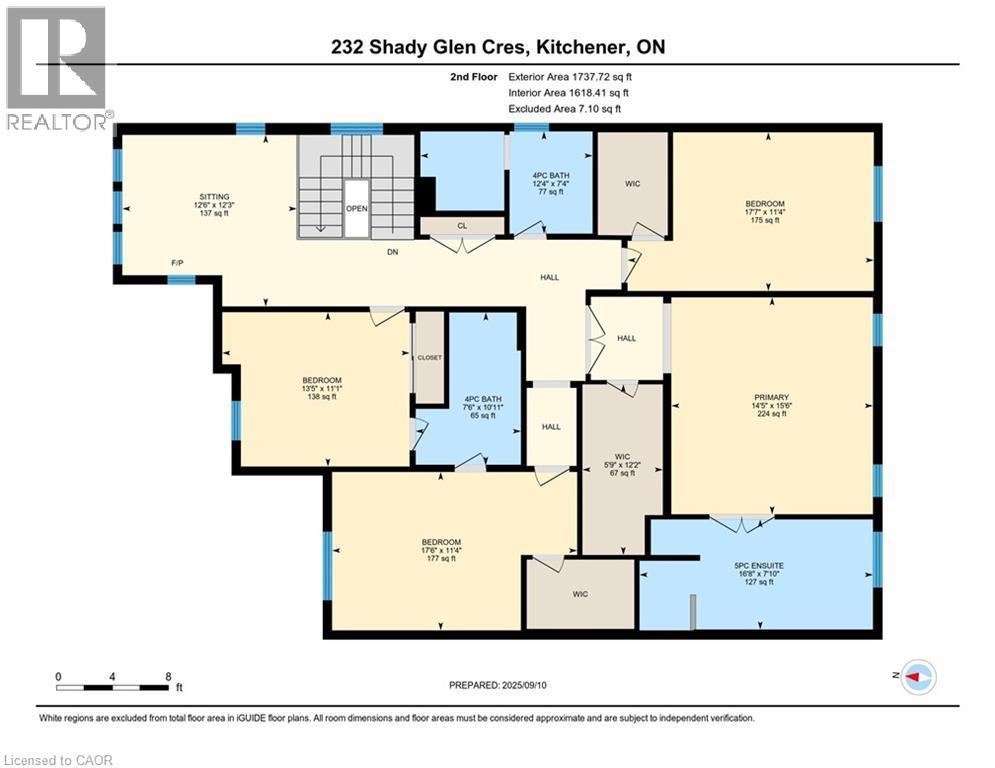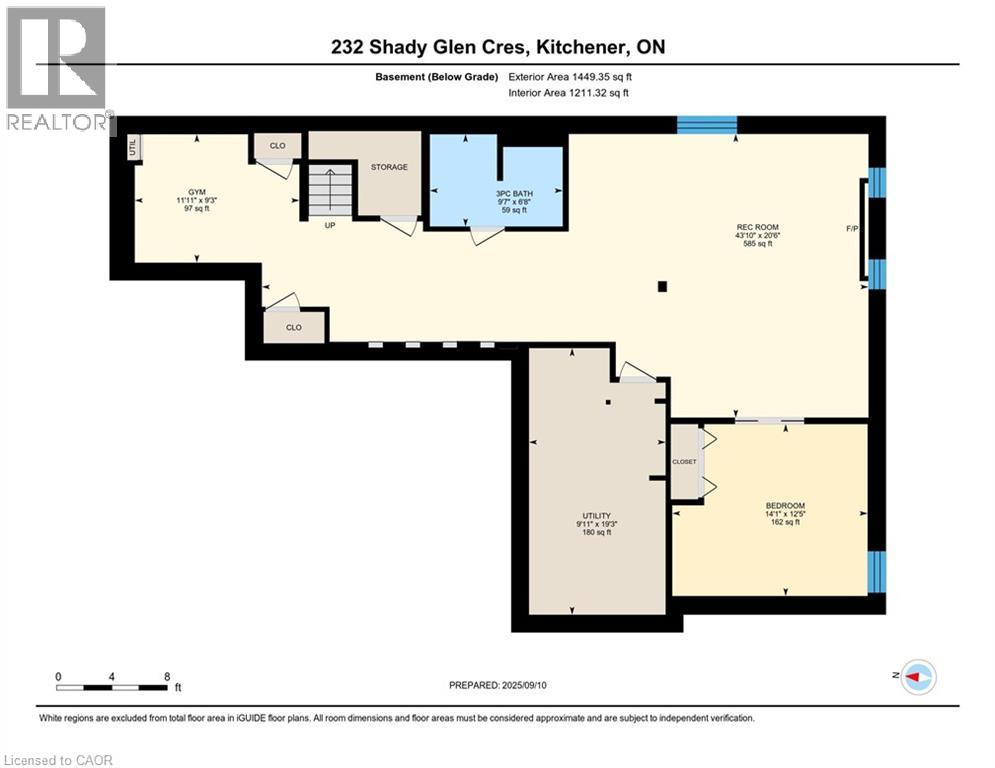232 Shady Glen Crescent Kitchener, Ontario N2R 1P6
$1,299,000
Welcome to your dream home in the heart of Huron Park, Kitchener! This stunning 5-bedroom + den Mattamy-built home offers over 4,500 sq. ft. of beautifully finished living space, blending modern elegance, comfort, and style in one incredible package. Step through the grand foyer into a bright, open-concept main floor featuring 9-ft ceilings, gleaming hardwood floors, and an inviting flow perfect for everyday living and entertaining. The chef’s kitchen is a showstopper—complete with a large island, extended pantry, stainless steel appliances, and a sunlit breakfast area that opens to the backyard through glass sliders. Gather in the cozy living room with a double-sided gas fireplace, host dinner parties in the elegant dining room, or get some work done in your private main-floor den. Upstairs, unwind in your spacious primary suite featuring a walk-in closet and spa-like ensuite with dual sinks. Two bedrooms share a convenient Jack-and-Jill bathroom, while a fourth bedroom, an additional full bath, and a versatile sitting area offer even more space to relax, study, or play. The fully finished basement adds incredible value — enjoy a large rec room with pot lights, a stylish bedroom with barn doors, a modern full bathroom, and a dedicated fitness area. Outside, you’ll love the quiet crescent location, excellent curb appeal, and proximity to top-rated schools, scenic trails, and parks, with easy access to the Expressway and Highway 401. This isn’t just a home — it’s a lifestyle! Don’t miss your chance to make it yours. Book your private showing today and fall in love with everything this remarkable property has to offer! (id:63008)
Property Details
| MLS® Number | 40777186 |
| Property Type | Single Family |
| AmenitiesNearBy | Park, Place Of Worship, Playground, Public Transit, Schools, Shopping |
| CommunityFeatures | Quiet Area, Community Centre, School Bus |
| EquipmentType | Water Heater |
| Features | Southern Exposure, Paved Driveway, Sump Pump, Automatic Garage Door Opener |
| ParkingSpaceTotal | 4 |
| RentalEquipmentType | Water Heater |
| Structure | Porch |
Building
| BathroomTotal | 5 |
| BedroomsAboveGround | 4 |
| BedroomsBelowGround | 1 |
| BedroomsTotal | 5 |
| Appliances | Dishwasher, Dryer, Refrigerator, Stove, Water Softener, Washer, Garage Door Opener |
| ArchitecturalStyle | 2 Level |
| BasementDevelopment | Finished |
| BasementType | Full (finished) |
| ConstructedDate | 2017 |
| ConstructionStyleAttachment | Detached |
| CoolingType | Central Air Conditioning |
| ExteriorFinish | Brick, Vinyl Siding |
| FireplaceFuel | Electric |
| FireplacePresent | Yes |
| FireplaceTotal | 2 |
| FireplaceType | Other - See Remarks |
| FoundationType | Poured Concrete |
| HalfBathTotal | 1 |
| HeatingFuel | Natural Gas |
| HeatingType | Forced Air |
| StoriesTotal | 2 |
| SizeInterior | 4621 Sqft |
| Type | House |
| UtilityWater | Municipal Water |
Parking
| Attached Garage |
Land
| Acreage | No |
| FenceType | Fence |
| LandAmenities | Park, Place Of Worship, Playground, Public Transit, Schools, Shopping |
| Sewer | Municipal Sewage System |
| SizeDepth | 101 Ft |
| SizeFrontage | 43 Ft |
| SizeTotalText | Under 1/2 Acre |
| ZoningDescription | Res 4 |
Rooms
| Level | Type | Length | Width | Dimensions |
|---|---|---|---|---|
| Second Level | Sitting Room | 12'3'' x 12'6'' | ||
| Second Level | Primary Bedroom | 15'6'' x 14'5'' | ||
| Second Level | Bedroom | 11'1'' x 13'5'' | ||
| Second Level | Bedroom | 11'4'' x 17'7'' | ||
| Second Level | Bedroom | 11'4'' x 17'6'' | ||
| Second Level | Full Bathroom | 7'10'' x 16'8'' | ||
| Second Level | 4pc Bathroom | 7'4'' x 12'4'' | ||
| Second Level | 4pc Bathroom | 10'11'' x 7'6'' | ||
| Basement | Gym | 9'3'' x 11'11'' | ||
| Basement | Recreation Room | 20'6'' x 43'10'' | ||
| Basement | Bedroom | 12'5'' x 14'1'' | ||
| Basement | 3pc Bathroom | 6'8'' x 9'7'' | ||
| Main Level | Office | 10'0'' x 12'5'' | ||
| Main Level | Living Room | 15'0'' x 16'9'' | ||
| Main Level | Laundry Room | 8'0'' x 8'10'' | ||
| Main Level | Kitchen | 10'8'' x 15'4'' | ||
| Main Level | Dining Room | 12'10'' x 15'4'' | ||
| Main Level | Dinette | 10'0'' x 15'4'' | ||
| Main Level | 2pc Bathroom | 7'3'' x 3'0'' |
https://www.realtor.ca/real-estate/28961647/232-shady-glen-crescent-kitchener
Aga Saunders
Salesperson
901 Victoria Street N., Suite B
Kitchener, Ontario N2B 3C3
Michael J. Saunders
Salesperson
901 Victoria St. N.
Kitchener, Ontario N2B 3C3

