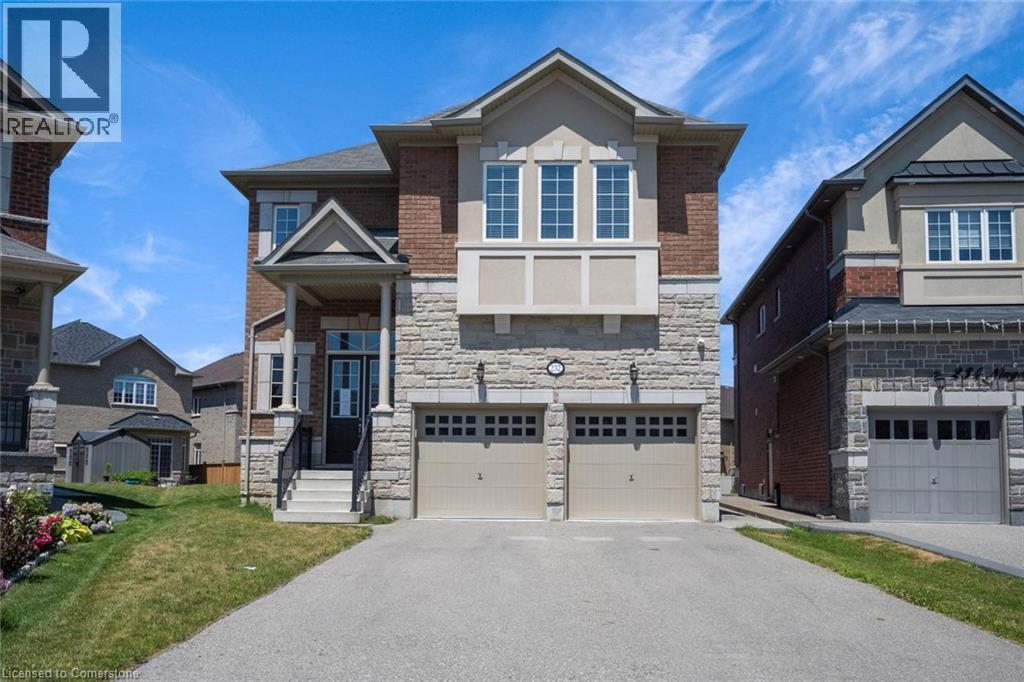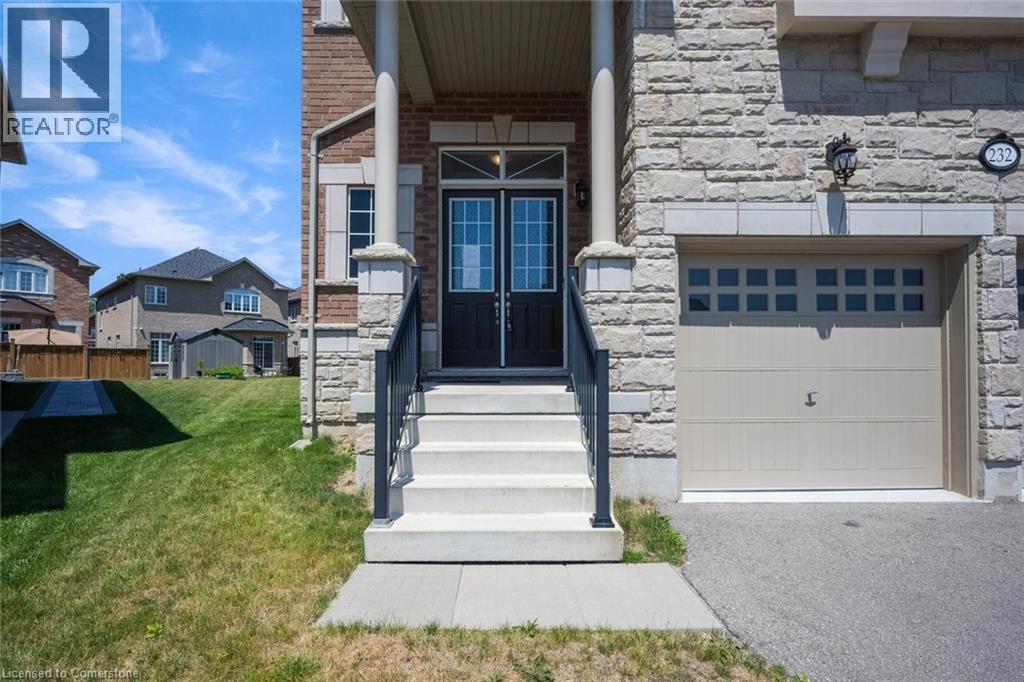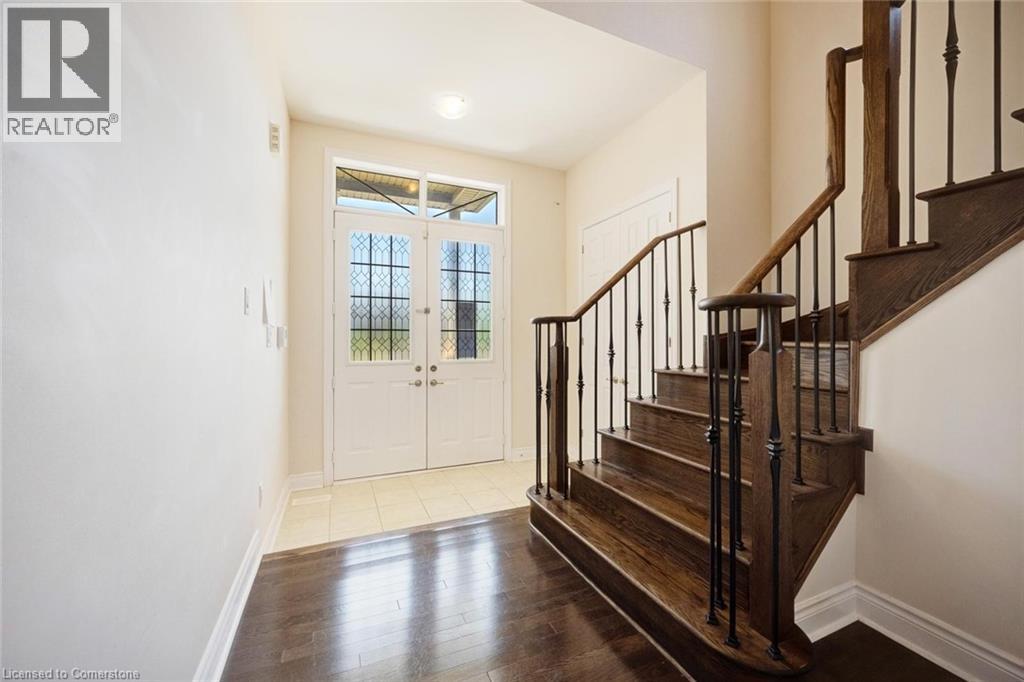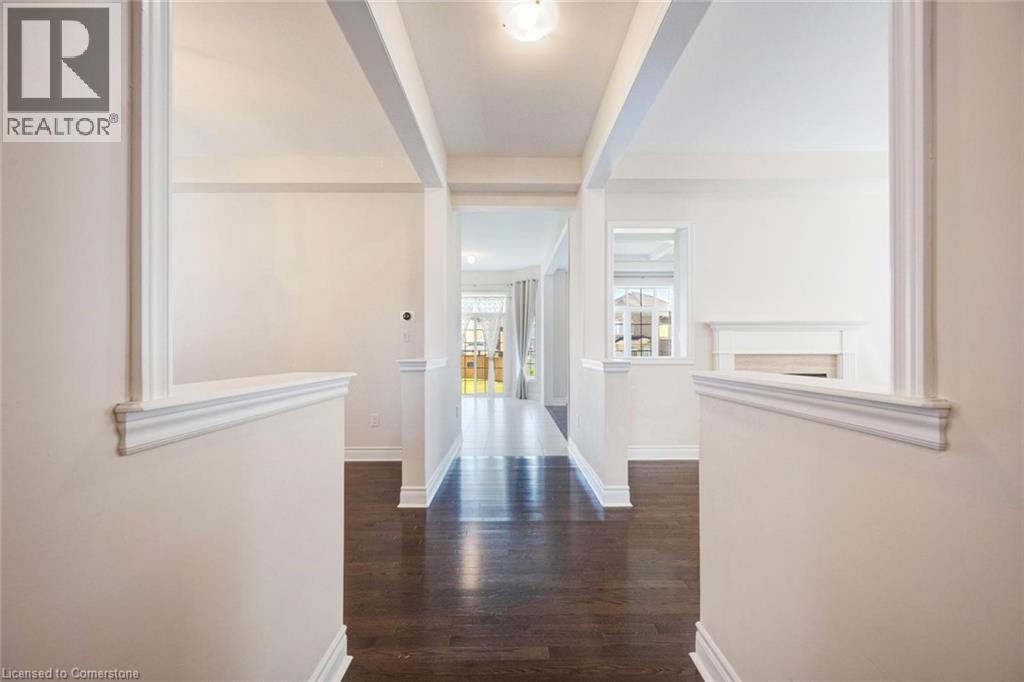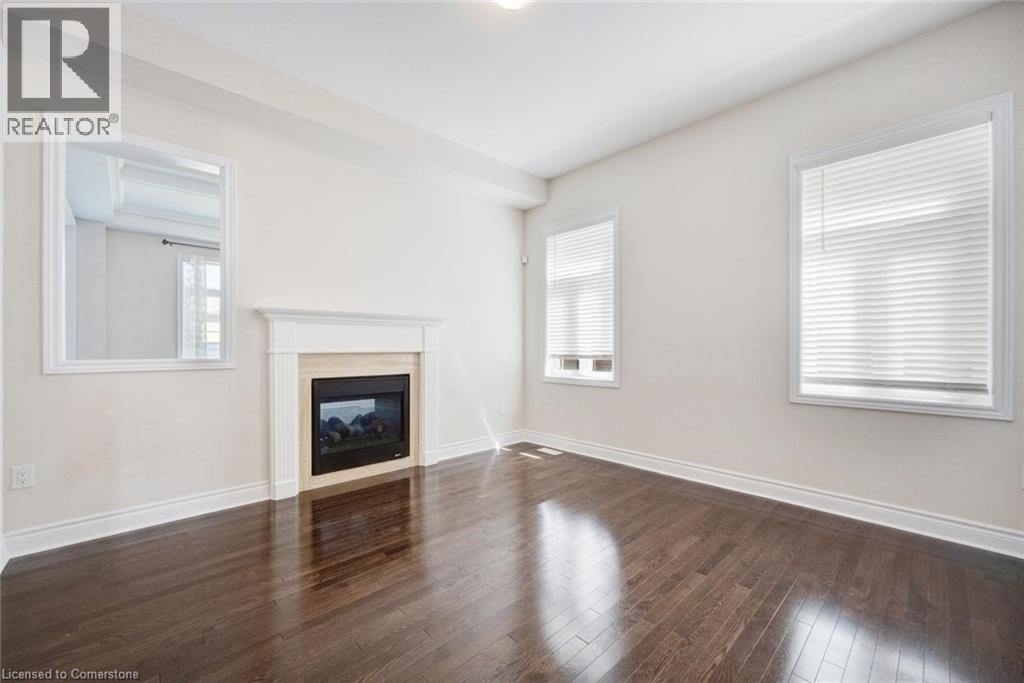232 Niagara Trail Georgetown, Ontario L7G 0M4
$1,450,000
Welcome to this large 2-storey home featuring 5 bedrooms, 4+1 bathrooms, and a double garage. Offering a well-designed floor plan great for easy everyday living and entertaining, the main level includes a spacious foyer, a large living room, a separate dining area, a family room with windows overlooking the backyard, and a spacious kitchen with ample cabinetry and counterspace, including a centre island. A laundry room, powder room, and inside entry from the garage complete this level. Upstairs, you will find the large primary suite with a 5-piece ensuite bathroom and a walk-in closet. Four additional spacious bedrooms and three full bathrooms complete the upper level. There is abundant storage space in the basement. The backyard is great for those who love the outdoors, with lots of open green space. This location is within close proximity to all amenities, schools, golf courses, parks and trails, and more. Your next home awaits! (id:63008)
Property Details
| MLS® Number | 40749004 |
| Property Type | Single Family |
| AmenitiesNearBy | Golf Nearby, Hospital, Park, Place Of Worship, Playground, Schools |
| CommunityFeatures | Community Centre |
| EquipmentType | Water Heater |
| Features | Southern Exposure |
| ParkingSpaceTotal | 6 |
| RentalEquipmentType | Water Heater |
Building
| BathroomTotal | 5 |
| BedroomsAboveGround | 5 |
| BedroomsTotal | 5 |
| ArchitecturalStyle | 2 Level |
| BasementDevelopment | Unfinished |
| BasementType | Full (unfinished) |
| ConstructedDate | 2019 |
| ConstructionStyleAttachment | Detached |
| CoolingType | Central Air Conditioning |
| ExteriorFinish | Brick, Stone, Stucco |
| FireplacePresent | Yes |
| FireplaceTotal | 2 |
| HalfBathTotal | 1 |
| HeatingFuel | Natural Gas |
| HeatingType | Forced Air |
| StoriesTotal | 2 |
| SizeInterior | 3004 Sqft |
| Type | House |
| UtilityWater | Municipal Water |
Parking
| Attached Garage |
Land
| Acreage | No |
| LandAmenities | Golf Nearby, Hospital, Park, Place Of Worship, Playground, Schools |
| Sewer | Municipal Sewage System |
| SizeFrontage | 30 Ft |
| SizeTotalText | Under 1/2 Acre |
| ZoningDescription | Ldr1-3 (67) |
Rooms
| Level | Type | Length | Width | Dimensions |
|---|---|---|---|---|
| Second Level | Bedroom | 13'2'' x 11'5'' | ||
| Second Level | 3pc Bathroom | 8'4'' x 4'9'' | ||
| Second Level | Bedroom | 13'2'' x 11'7'' | ||
| Second Level | 4pc Bathroom | 7'7'' x 4'9'' | ||
| Second Level | Bedroom | 30'2'' x 13'9'' | ||
| Second Level | 4pc Bathroom | 9'2'' x 5'10'' | ||
| Second Level | Bedroom | 11'0'' x 10'6'' | ||
| Second Level | 5pc Bathroom | 11'0'' x 9'0'' | ||
| Second Level | Primary Bedroom | 18'10'' x 14'0'' | ||
| Basement | Other | 30'2'' x 51'10'' | ||
| Main Level | Laundry Room | 8'7'' x 8'4'' | ||
| Main Level | 2pc Bathroom | 7'7'' x 3'6'' | ||
| Main Level | Kitchen | 17'2'' x 18'7'' | ||
| Main Level | Dining Room | 12'5'' x 12'9'' | ||
| Main Level | Family Room | 13'0'' x 14'1'' | ||
| Main Level | Living Room | 13'4'' x 12'9'' | ||
| Main Level | Foyer | 9'1'' x 13'2'' |
https://www.realtor.ca/real-estate/28703307/232-niagara-trail-georgetown
Shannon Sullivan
Broker
502 Brant Street Unit 1a
Burlington, Ontario L7R 2G4

