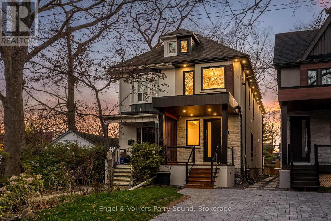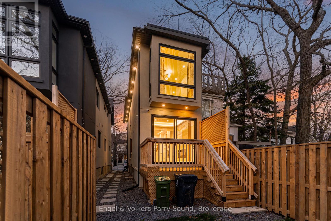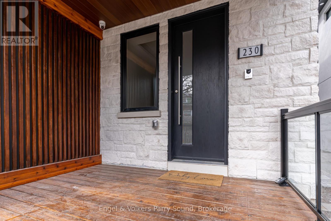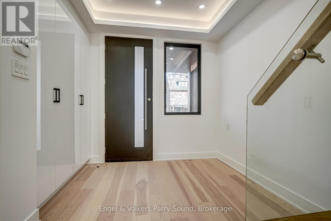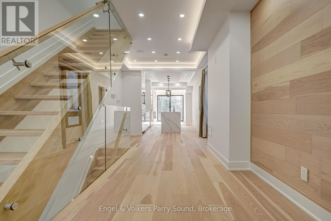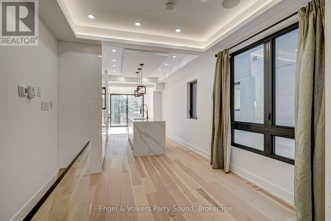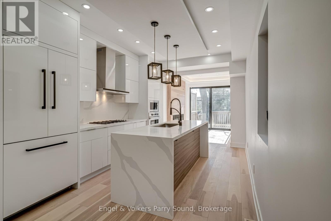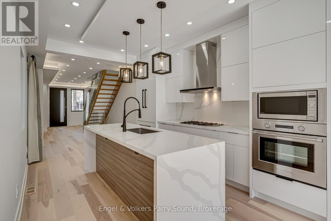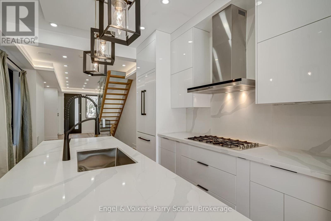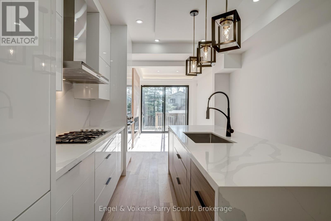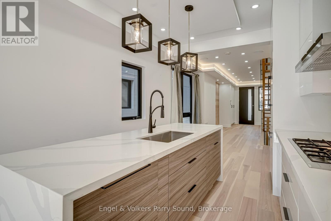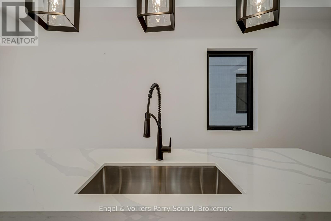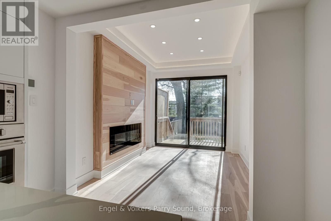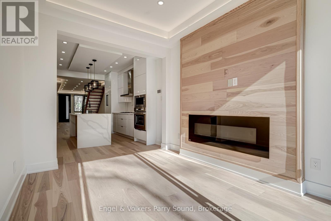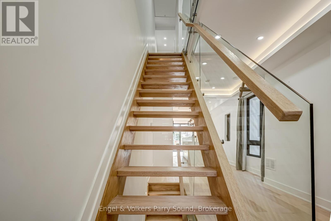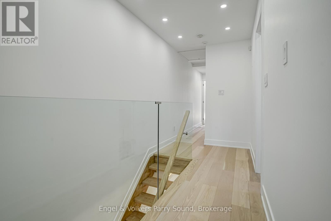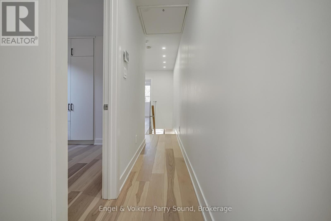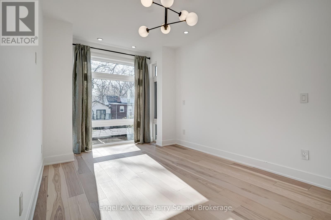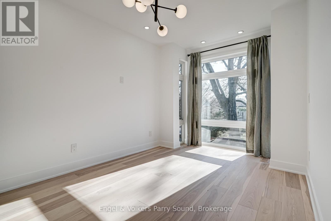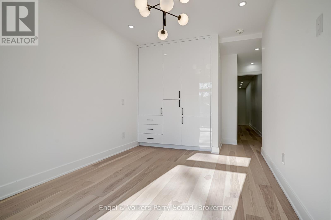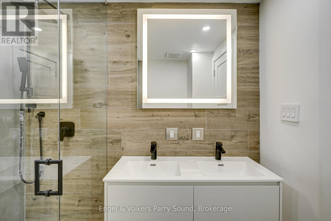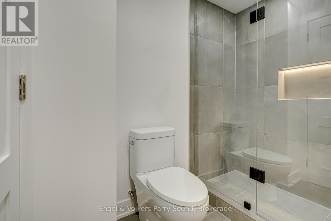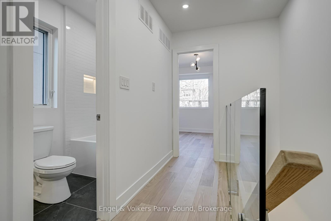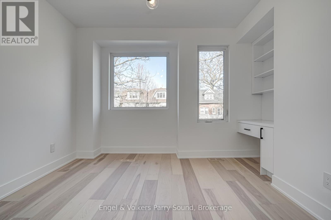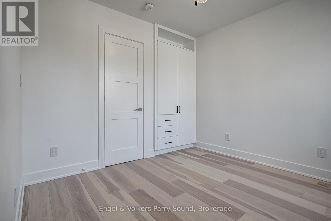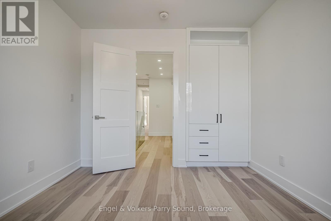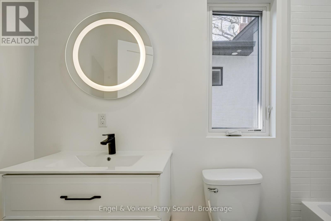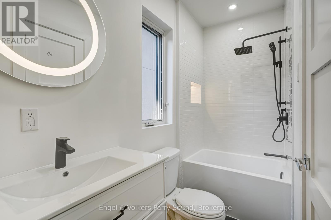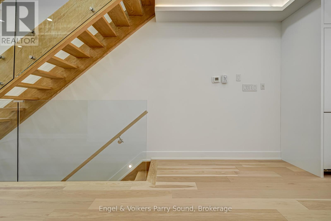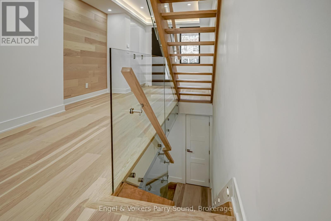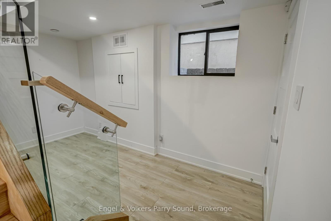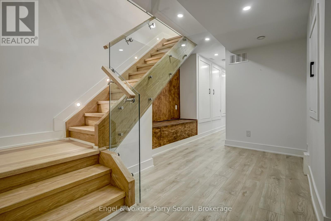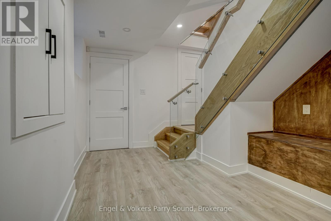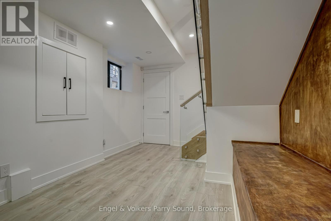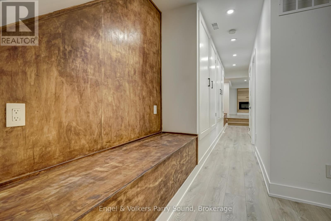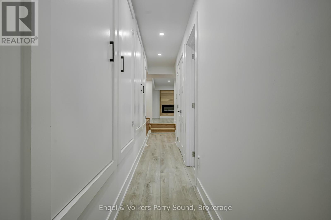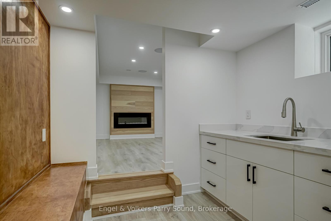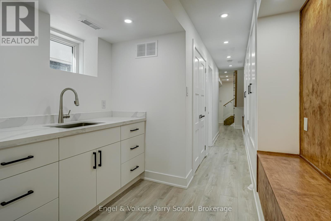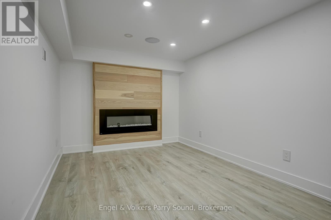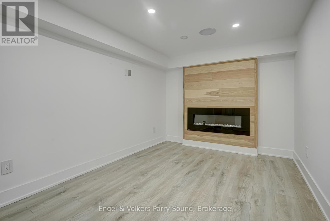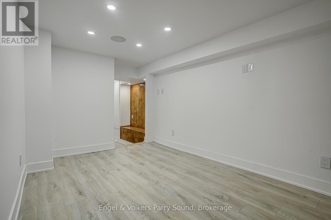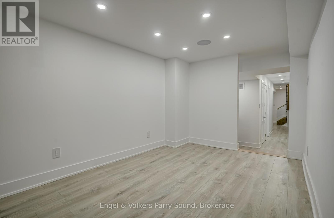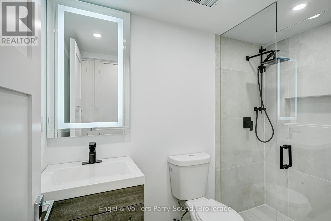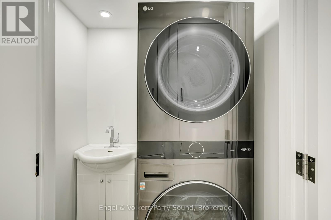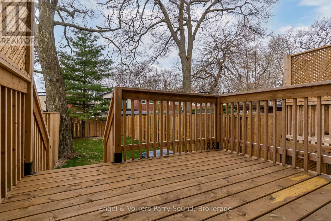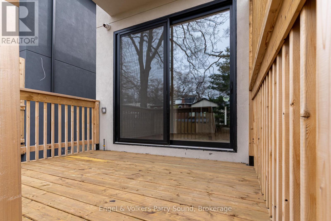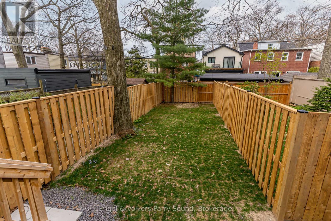230 Willow Avenue Toronto, Ontario M4E 3K7
$6,750 Monthly
Welcome To 230 Willow, A Brand New Custom Built Home In The Heart Of The Beaches Minutes To Lake Ontario! Be The First To Live In This Urban Contemporary 3+1 Ned, 3 Bath Home Within Walking Distance To The Very Best Kingston & Queen Have To Offer. Entertain In This Custom Kitchen With Stone Island & Gas Range, Built-In Speakers, Security & Control Tablets. Highly Sought After School District. One Tour Of The Property And The Quality & Craftsmanship Will Be Apparent. Fenced Back Yard. Cute Attic Space With Electric Ladder, Perfect For Yoga Or Art Studio. Private Back Yard For Small Children Or To Enjoy The Warm Summer Nights. Mutual Drive, Enough For 1 Vehicle. Central Vac & Security. 8' Basement Ceiling Height. Lots Of Storage. (id:63008)
Property Details
| MLS® Number | E12319421 |
| Property Type | Single Family |
| Community Name | The Beaches |
| AmenitiesNearBy | Beach, Park, Public Transit, Schools |
| ParkingSpaceTotal | 1 |
Building
| BathroomTotal | 3 |
| BedroomsAboveGround | 3 |
| BedroomsBelowGround | 1 |
| BedroomsTotal | 4 |
| BasementDevelopment | Finished |
| BasementType | N/a (finished) |
| ConstructionStyleAttachment | Semi-detached |
| CoolingType | Central Air Conditioning |
| ExteriorFinish | Stucco |
| FireplacePresent | Yes |
| FlooringType | Hardwood |
| FoundationType | Concrete |
| HeatingFuel | Natural Gas |
| HeatingType | Forced Air |
| StoriesTotal | 2 |
| SizeInterior | 1100 - 1500 Sqft |
| Type | House |
| UtilityWater | Municipal Water |
Parking
| No Garage |
Land
| Acreage | No |
| FenceType | Fenced Yard |
| LandAmenities | Beach, Park, Public Transit, Schools |
| Sewer | Sanitary Sewer |
| SizeDepth | 138 Ft |
| SizeFrontage | 14 Ft ,6 In |
| SizeIrregular | 14.5 X 138 Ft |
| SizeTotalText | 14.5 X 138 Ft |
Rooms
| Level | Type | Length | Width | Dimensions |
|---|---|---|---|---|
| Second Level | Primary Bedroom | 14 m | 9.3 m | 14 m x 9.3 m |
| Second Level | Bedroom 2 | 10.4 m | 7.2 m | 10.4 m x 7.2 m |
| Second Level | Bedroom 3 | 10.8 m | 10.5 m | 10.8 m x 10.5 m |
| Basement | Media | 12.6 m | 8.4 m | 12.6 m x 8.4 m |
| Basement | Office | 8.3 m | 13 m | 8.3 m x 13 m |
| Main Level | Living Room | 14 m | 7.6 m | 14 m x 7.6 m |
| Main Level | Dining Room | 10.4 m | 7.6 m | 10.4 m x 7.6 m |
| Main Level | Family Room | 12 m | 9.3 m | 12 m x 9.3 m |
| Main Level | Kitchen | 14 m | 10.6 m | 14 m x 10.6 m |
| Main Level | Foyer | 8.3 m | 7 m | 8.3 m x 7 m |
https://www.realtor.ca/real-estate/28679028/230-willow-avenue-toronto-the-beaches-the-beaches
Matt Smith
Broker of Record
70 Bowes Street
Parry Sound, Ontario P2A 2L3

