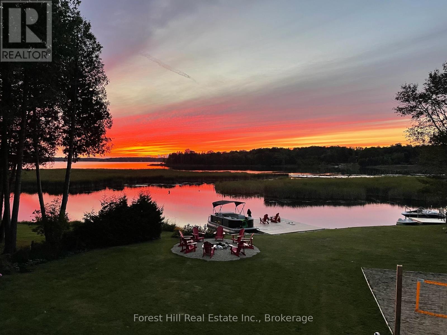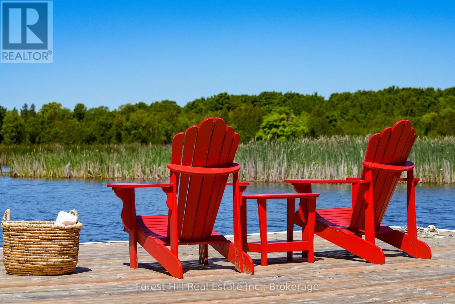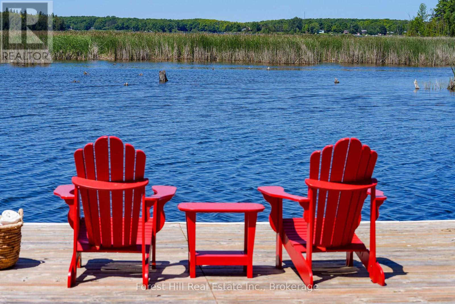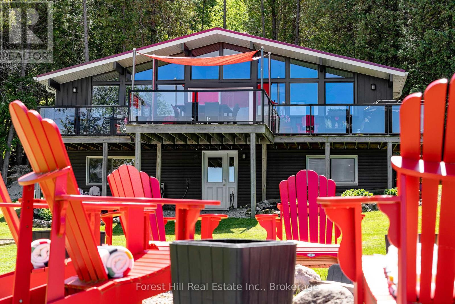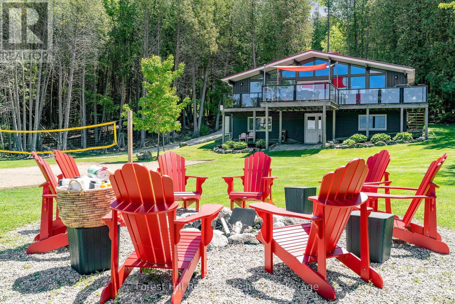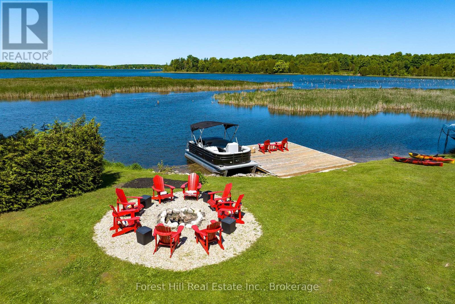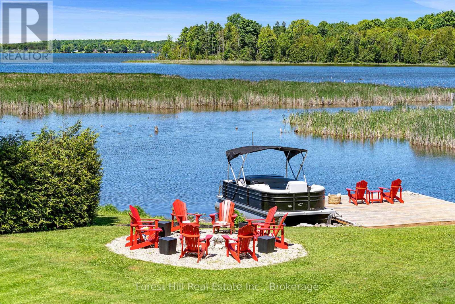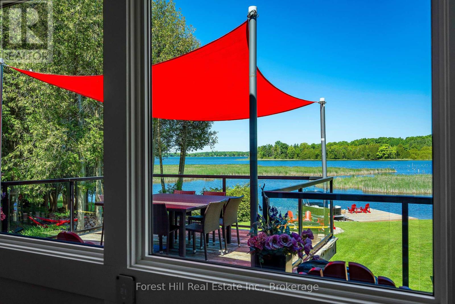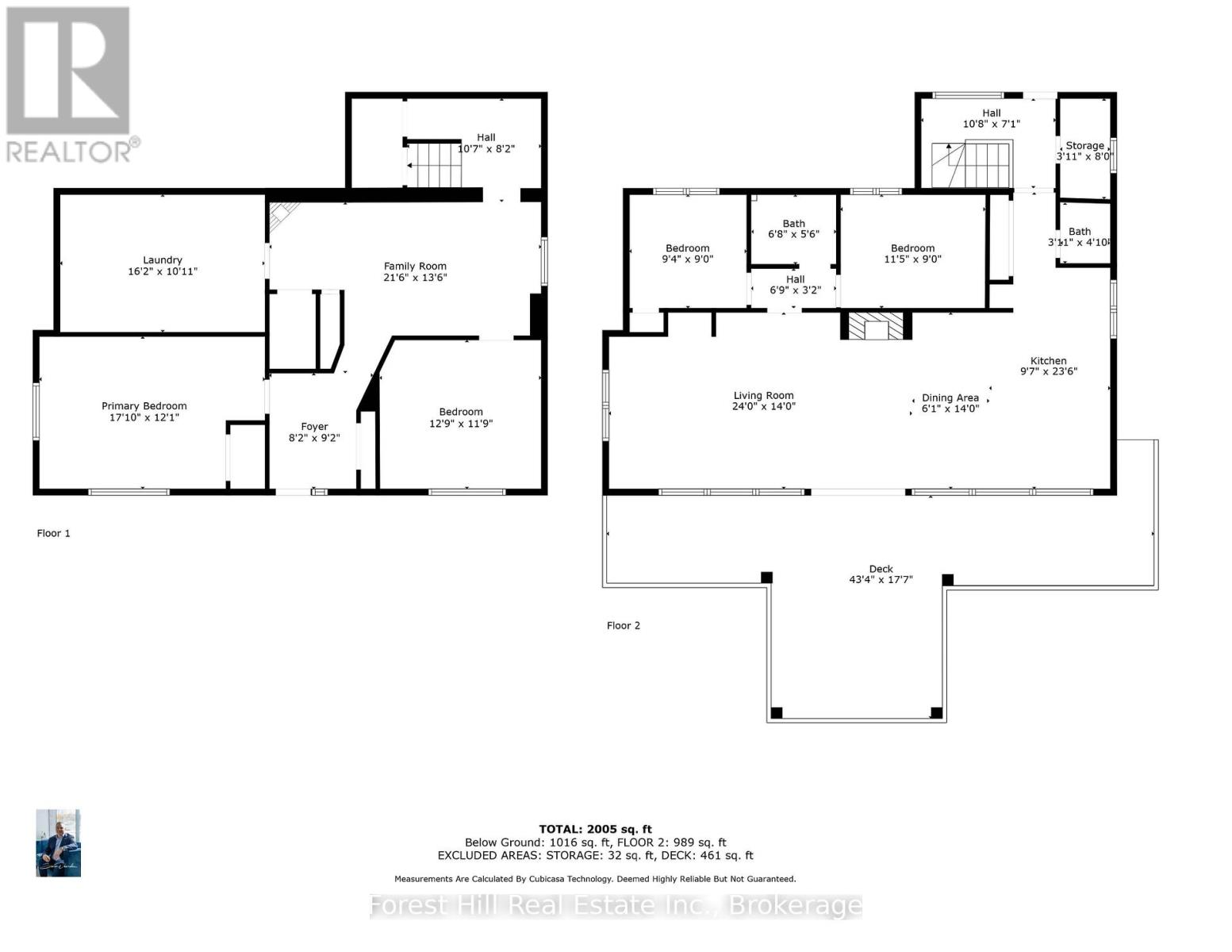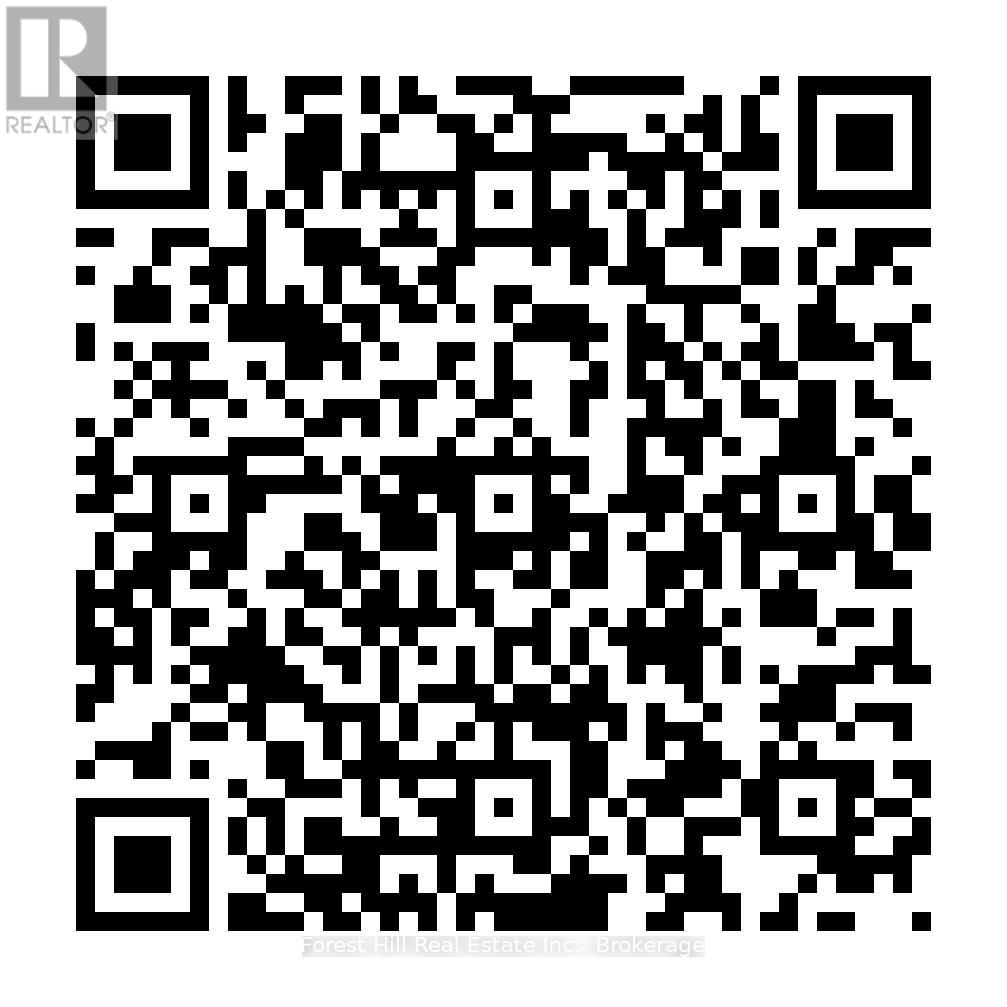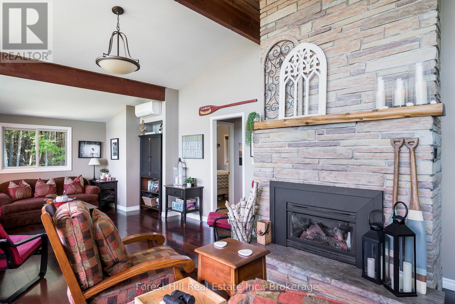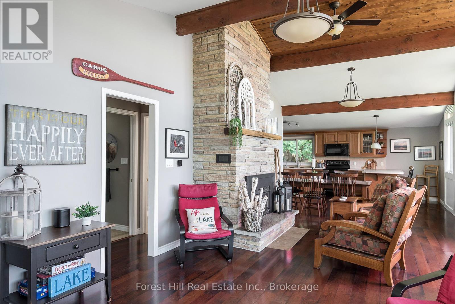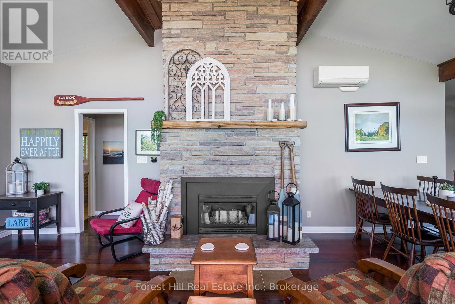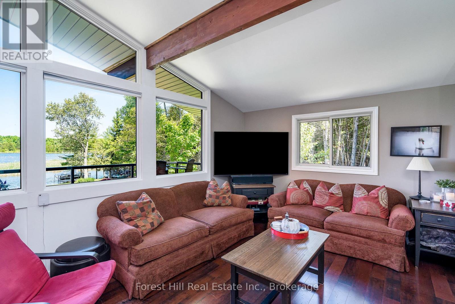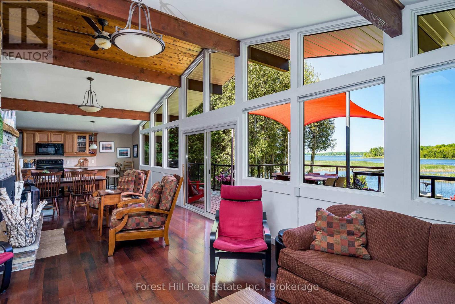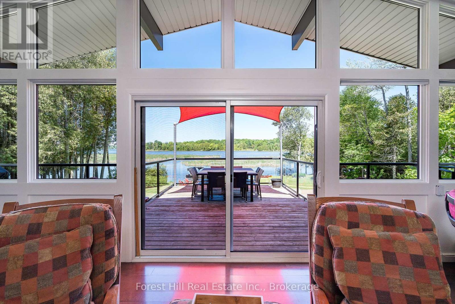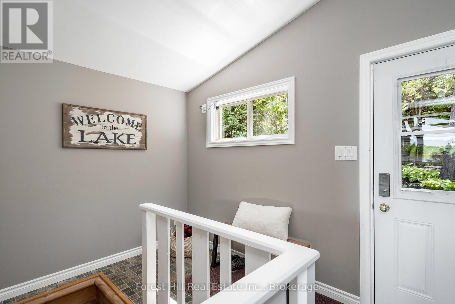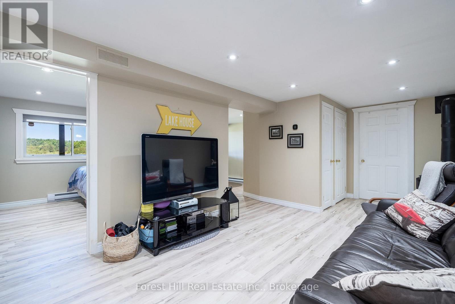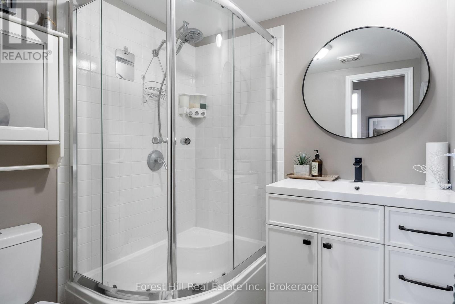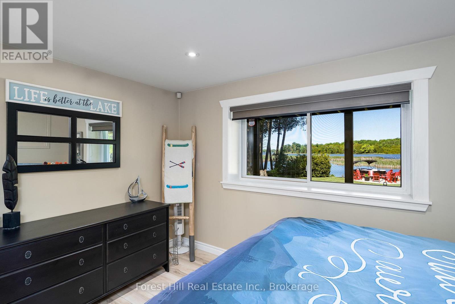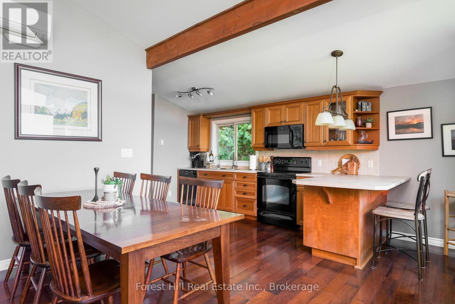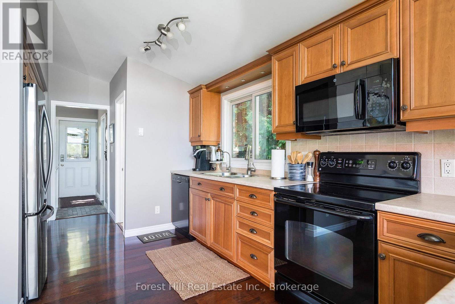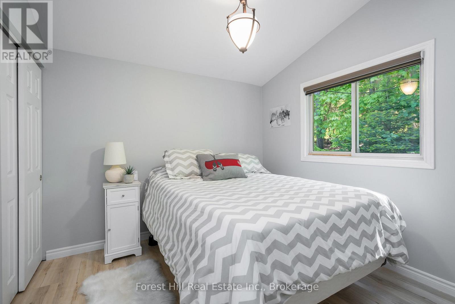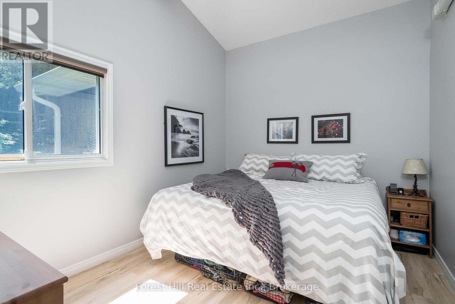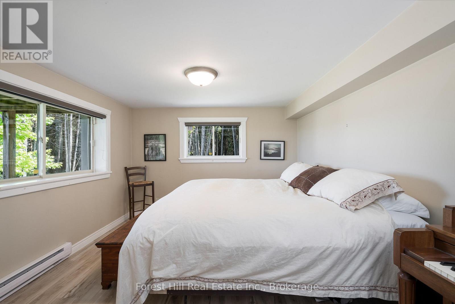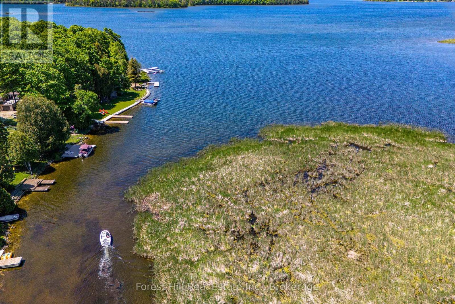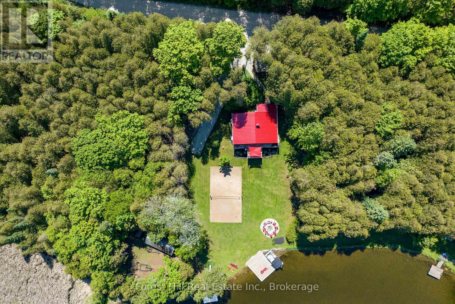230 Wiles Lane N Grey Highlands, Ontario N0C 1E0
$1,595,000
Set on 1.28 acres with 210 feet of private shoreline, this west-facing Lake Eugenia property delivers stunning sunsets and all-day sun. The spacious, double-lot parcel provides both seclusion and room to play, while the 4-bedroom, fully furnished walkout cottage is ready for immediate enjoyment. Recent upgrades efficient heating and cooling, refreshed siding and windows, a durable metal roof, and a feature fireplace blend modern comfort with cottage charm. Outdoors, the main deck and custom sail shade create the perfect space for entertaining, while the private dock invites endless water activities. The property is also STA-licensed, offering strong rental potential when not in use. Just minutes from Beaver Valley Ski Club, the Bruce Trail, golf, and the new Markdale hospital, this is a true four-season escape within 90 minutes of Kitchener-Waterloo and under two hours from Toronto. For those seeking lifestyle and investment together, this is lakeside living at its best. (id:63008)
Property Details
| MLS® Number | X12424320 |
| Property Type | Single Family |
| Community Name | Grey Highlands |
| AmenitiesNearBy | Beach, Hospital, Ski Area |
| CommunityFeatures | Fishing |
| Easement | Unknown |
| Features | Irregular Lot Size, Partially Cleared, Flat Site, Carpet Free |
| ParkingSpaceTotal | 5 |
| Structure | Deck, Barn, Boathouse, Dock |
| ViewType | View, View Of Water, Direct Water View, Unobstructed Water View |
| WaterFrontType | Waterfront |
Building
| BathroomTotal | 2 |
| BedroomsAboveGround | 2 |
| BedroomsBelowGround | 2 |
| BedroomsTotal | 4 |
| Age | 31 To 50 Years |
| Amenities | Fireplace(s) |
| Appliances | Water Heater |
| BasementDevelopment | Finished |
| BasementFeatures | Walk Out |
| BasementType | N/a (finished) |
| ConstructionStatus | Insulation Upgraded |
| ConstructionStyleAttachment | Detached |
| CoolingType | Wall Unit |
| ExteriorFinish | Vinyl Siding |
| FireProtection | Smoke Detectors |
| FireplacePresent | Yes |
| FireplaceTotal | 2 |
| FoundationType | Block |
| HalfBathTotal | 1 |
| HeatingFuel | Propane |
| HeatingType | Heat Pump |
| StoriesTotal | 2 |
| SizeInterior | 2000 - 2500 Sqft |
| Type | House |
| UtilityWater | Drilled Well |
Parking
| No Garage |
Land
| AccessType | Private Docking, Year-round Access |
| Acreage | No |
| LandAmenities | Beach, Hospital, Ski Area |
| LandscapeFeatures | Landscaped |
| Sewer | Septic System |
| SizeDepth | 180 Ft ,3 In |
| SizeFrontage | 510 Ft ,2 In |
| SizeIrregular | 510.2 X 180.3 Ft ; Property Consists Of Two Pins |
| SizeTotalText | 510.2 X 180.3 Ft ; Property Consists Of Two Pins|1/2 - 1.99 Acres |
| ZoningDescription | Rc |
Rooms
| Level | Type | Length | Width | Dimensions |
|---|---|---|---|---|
| Lower Level | Laundry Room | 3.33 m | 4.93 m | 3.33 m x 4.93 m |
| Lower Level | Bedroom 3 | 3.68 m | 5.21 m | 3.68 m x 5.21 m |
| Lower Level | Bedroom 4 | 3.58 m | 3.89 m | 3.58 m x 3.89 m |
| Lower Level | Recreational, Games Room | 4.11 m | 6.55 m | 4.11 m x 6.55 m |
| Main Level | Kitchen | 7.16 m | 2.92 m | 7.16 m x 2.92 m |
| Main Level | Dining Room | 4.27 m | 1.85 m | 4.27 m x 1.85 m |
| Main Level | Living Room | 4.27 m | 7.32 m | 4.27 m x 7.32 m |
| Main Level | Bedroom | 2.74 m | 2.84 m | 2.74 m x 2.84 m |
| Main Level | Bedroom 2 | 2.74 m | 3.48 m | 2.74 m x 3.48 m |
| Main Level | Bathroom | 1.68 m | 2.03 m | 1.68 m x 2.03 m |
| Main Level | Bathroom | 1.24 m | 0.94 m | 1.24 m x 0.94 m |
Utilities
| Electricity | Installed |
| Wireless | Available |
| Electricity Connected | Connected |
| Telephone | Nearby |
https://www.realtor.ca/real-estate/28907621/230-wiles-lane-n-grey-highlands-grey-highlands
Simon Dearden
Salesperson
21 Main St. E
Markdale, Ontario N0C 1H0

