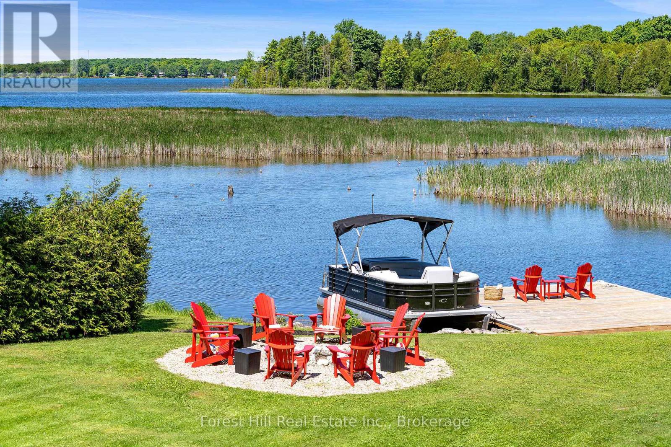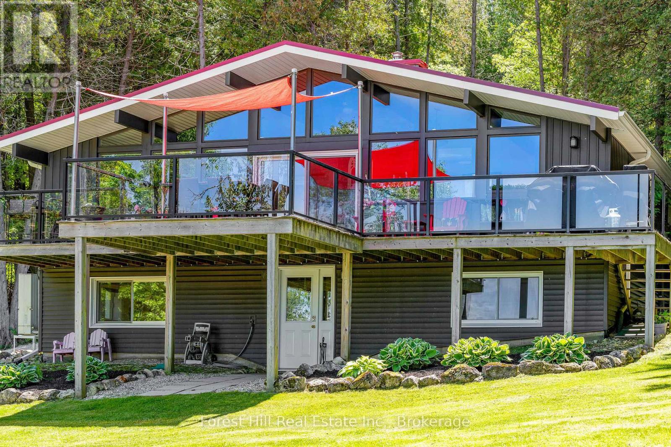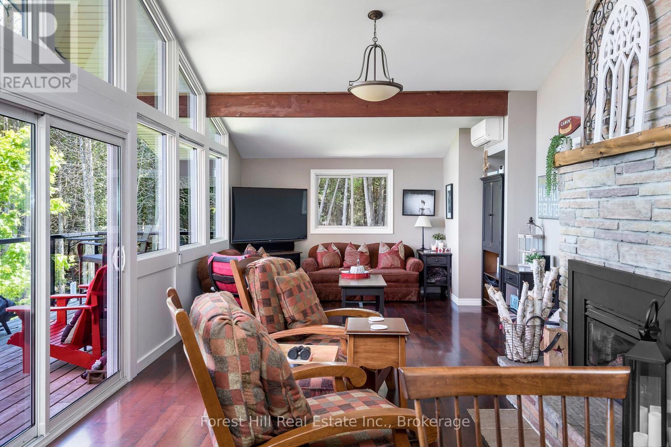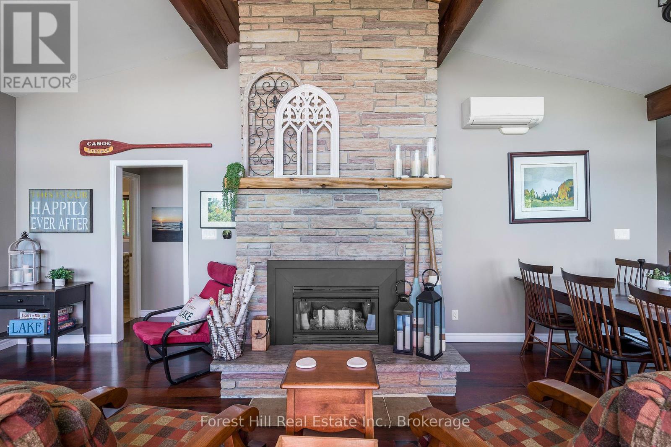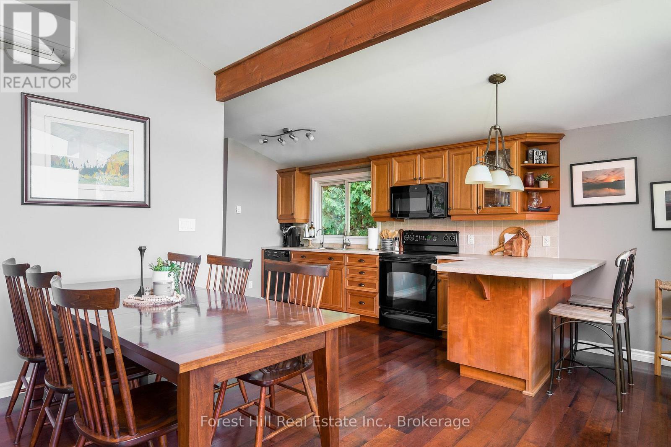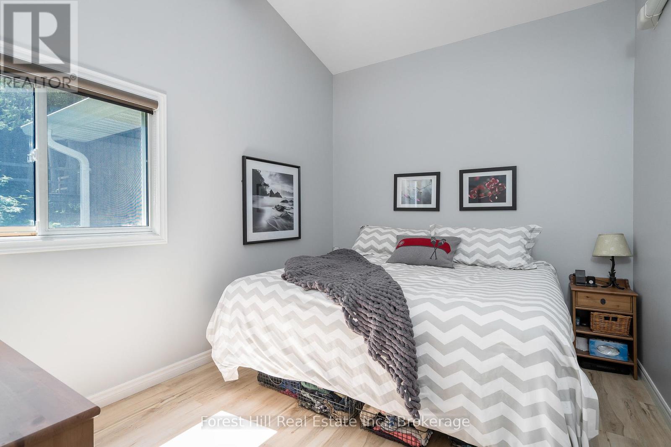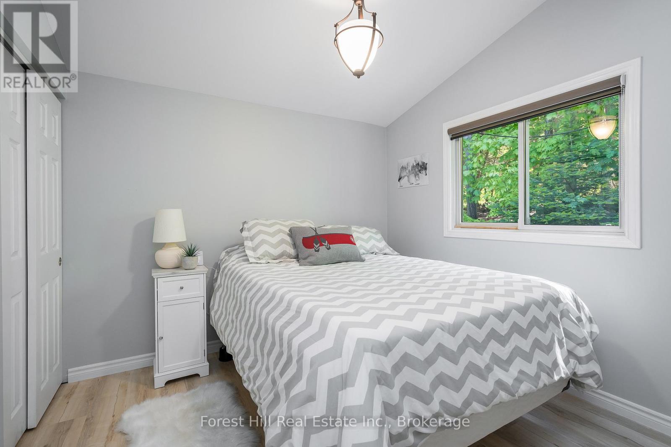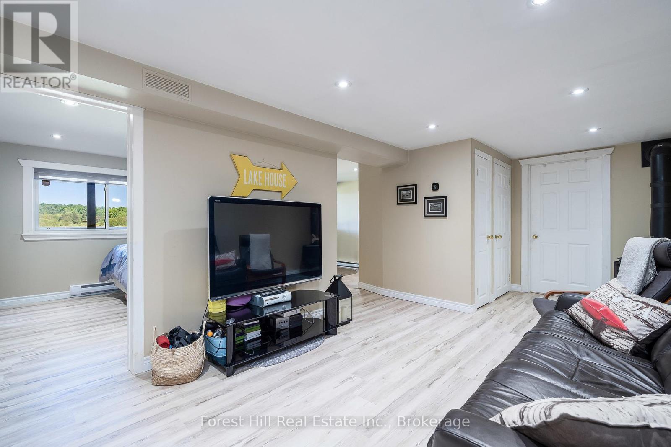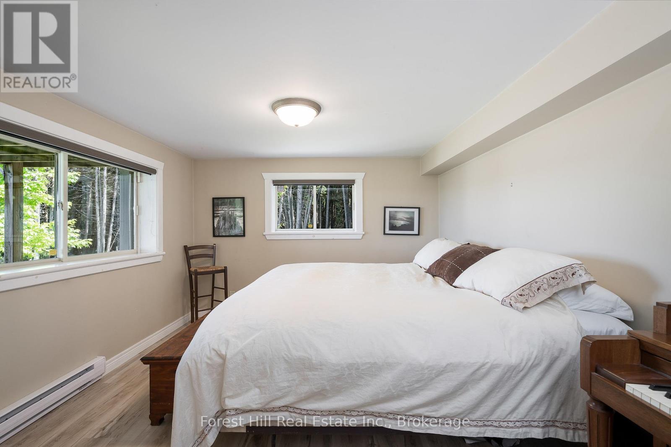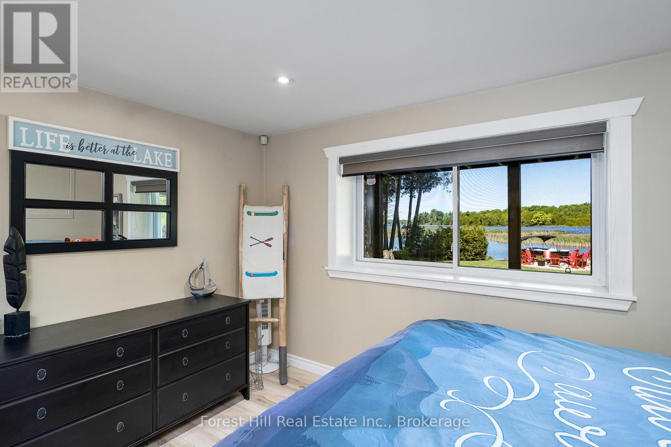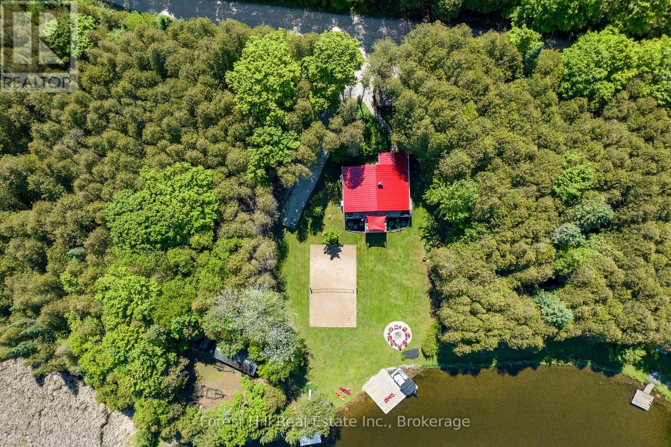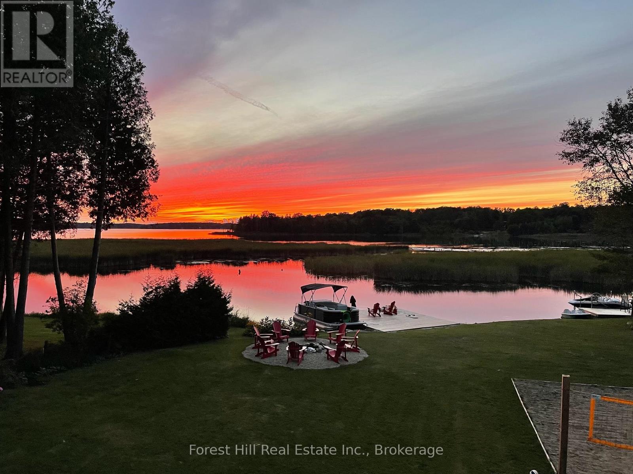230 Wiles Lane Grey Highlands, Ontario N0C 1E0
$16,000 Unknown
Winter Seasonal Rental Lake Eugenia Waterfront Cottage. Set on 1.28 acres with 210 feet of private shoreline, this fully furnished 4-bedroom walkout cottage offers the perfect base for your ski season. Located just minutes from Beaver Valley Ski Club and inside the clubs shuttle zone, you can leave the car behind and enjoy effortless access to the slopes all winter long. Inside, the spacious layout features a cozy feature fireplace, modern heating and cooling, and comfortable furnishings ideal for relaxing after a day on the hill. Recent upgrades, including refreshed siding, windows, and a durable metal roof, ensure a worry-free stay. Outdoors, the west-facing orientation means bright, all-day sun and sweeping winter sunsets over Lake Eugenia. The main deck and screened-in Muskoka-style room provide additional space to gather, while the private setting offers both seclusion and convenience. Available for the 2025/6 winter season, this property blends ski-country access with lakeside tranquility only 90 minutes from Kitchener-Waterloo and under two hours from Toronto. The ultimate four-season escape becomes your private ski retreat this winter. (id:63008)
Property Details
| MLS® Number | X12461723 |
| Property Type | Single Family |
| Community Name | Grey Highlands |
| AmenitiesNearBy | Beach, Hospital, Ski Area |
| CommunicationType | High Speed Internet |
| CommunityFeatures | Fishing |
| Easement | Unknown |
| Features | Irregular Lot Size, Partially Cleared, Flat Site, Carpet Free |
| ParkingSpaceTotal | 5 |
| Structure | Deck, Barn, Boathouse, Dock |
| ViewType | View, View Of Water, Direct Water View, Unobstructed Water View |
| WaterFrontType | Waterfront |
Building
| BathroomTotal | 2 |
| BedroomsAboveGround | 2 |
| BedroomsBelowGround | 2 |
| BedroomsTotal | 4 |
| Age | 31 To 50 Years |
| Amenities | Fireplace(s) |
| Appliances | Water Heater |
| BasementDevelopment | Finished |
| BasementFeatures | Walk Out |
| BasementType | N/a (finished) |
| ConstructionStatus | Insulation Upgraded |
| ConstructionStyleAttachment | Detached |
| CoolingType | Wall Unit |
| ExteriorFinish | Vinyl Siding |
| FireProtection | Smoke Detectors |
| FireplacePresent | Yes |
| FireplaceTotal | 2 |
| FoundationType | Block |
| HalfBathTotal | 1 |
| HeatingFuel | Propane |
| HeatingType | Heat Pump |
| StoriesTotal | 2 |
| SizeInterior | 2000 - 2500 Sqft |
| Type | House |
| UtilityWater | Drilled Well |
Parking
| No Garage |
Land
| AccessType | Private Docking, Year-round Access |
| Acreage | No |
| LandAmenities | Beach, Hospital, Ski Area |
| LandscapeFeatures | Landscaped |
| Sewer | Septic System |
| SizeDepth | 180 Ft ,3 In |
| SizeFrontage | 510 Ft ,2 In |
| SizeIrregular | 510.2 X 180.3 Ft ; Property Consists Of Two Pins |
| SizeTotalText | 510.2 X 180.3 Ft ; Property Consists Of Two Pins|1/2 - 1.99 Acres |
Rooms
| Level | Type | Length | Width | Dimensions |
|---|---|---|---|---|
| Lower Level | Laundry Room | 3.33 m | 4.93 m | 3.33 m x 4.93 m |
| Lower Level | Bedroom 3 | 3.68 m | 5.21 m | 3.68 m x 5.21 m |
| Lower Level | Bedroom 4 | 3.58 m | 3.89 m | 3.58 m x 3.89 m |
| Lower Level | Recreational, Games Room | 4.11 m | 6.55 m | 4.11 m x 6.55 m |
| Main Level | Kitchen | 7.16 m | 2.92 m | 7.16 m x 2.92 m |
| Main Level | Dining Room | 4.27 m | 1.85 m | 4.27 m x 1.85 m |
| Main Level | Living Room | 4.27 m | 7.32 m | 4.27 m x 7.32 m |
| Main Level | Bedroom | 2.74 m | 2.84 m | 2.74 m x 2.84 m |
| Main Level | Bedroom 2 | 2.74 m | 3.48 m | 2.74 m x 3.48 m |
| Main Level | Bathroom | 1.68 m | 2.03 m | 1.68 m x 2.03 m |
| Main Level | Bathroom | 1.24 m | 0.94 m | 1.24 m x 0.94 m |
Utilities
| Electricity | Installed |
| Wireless | Available |
| Electricity Connected | Connected |
| Telephone | Nearby |
https://www.realtor.ca/real-estate/28988257/230-wiles-lane-grey-highlands-grey-highlands
Simon Dearden
Salesperson
21 Main St. E
Markdale, Ontario N0C 1H0

