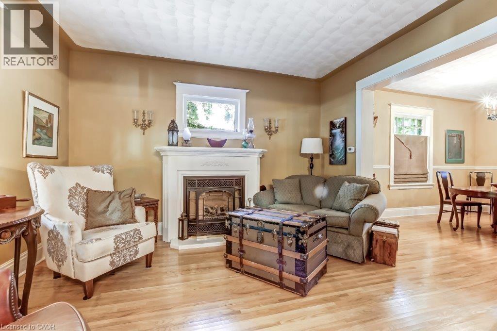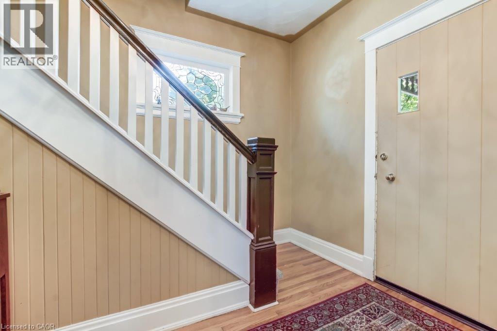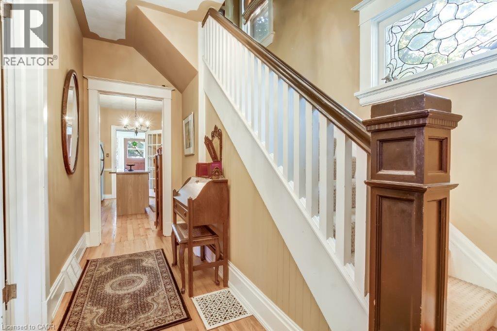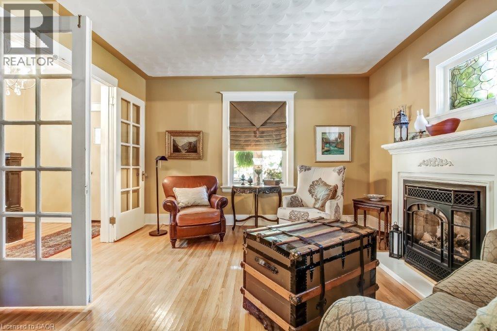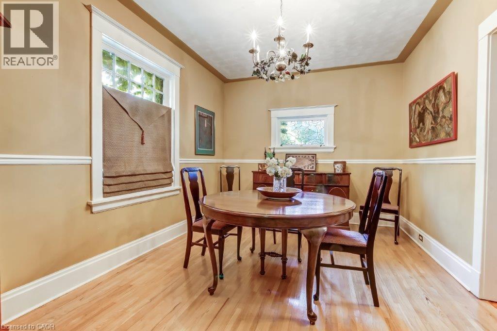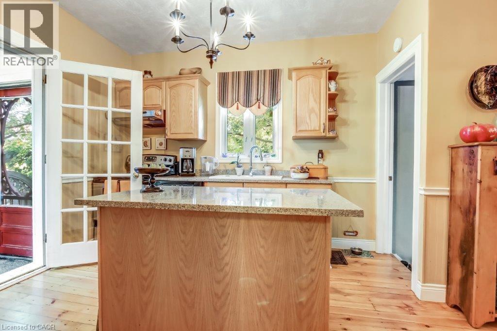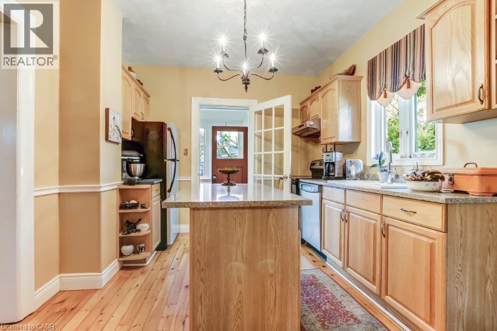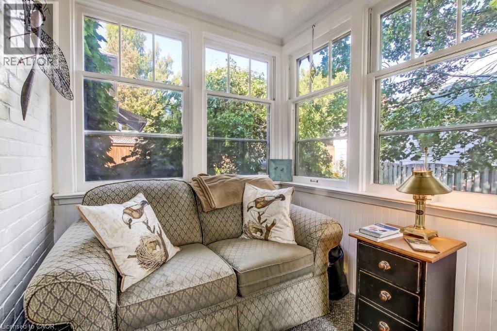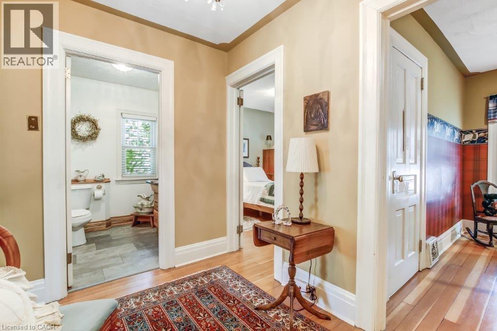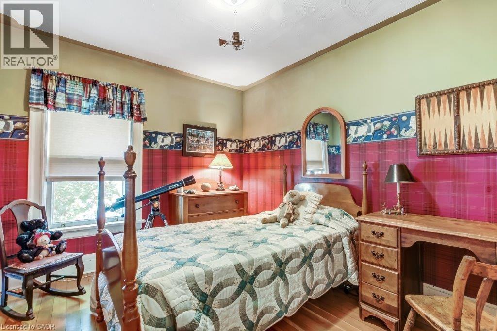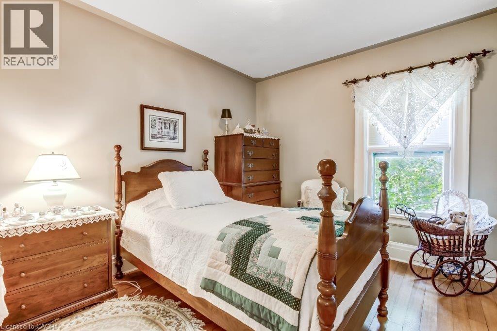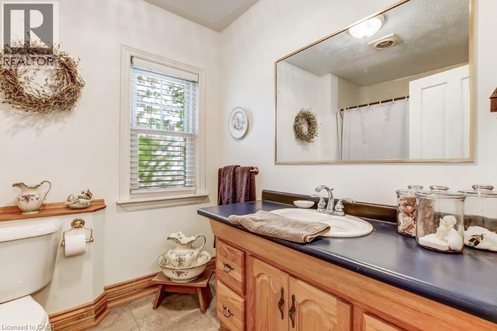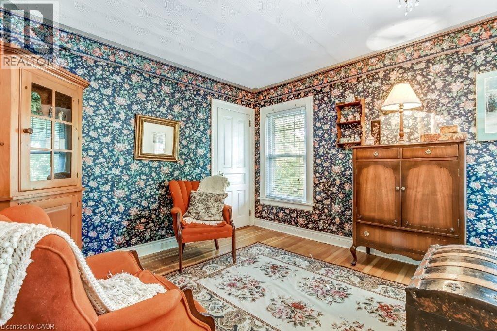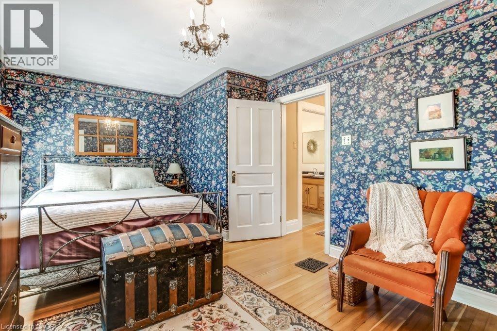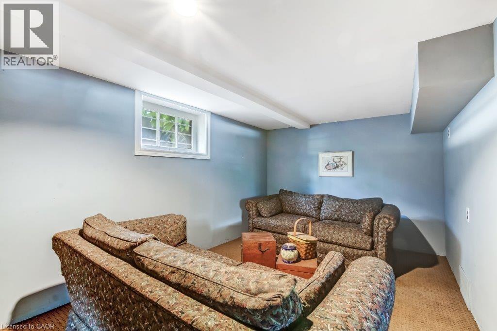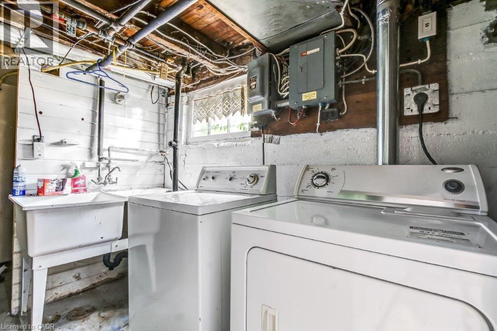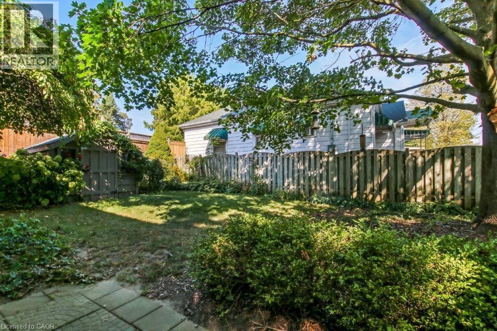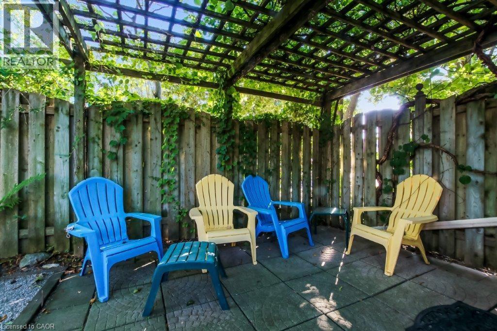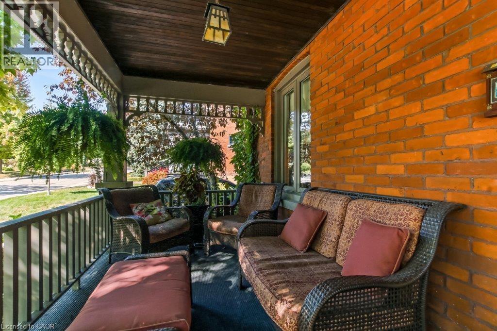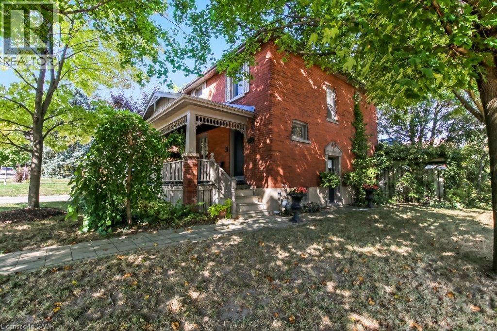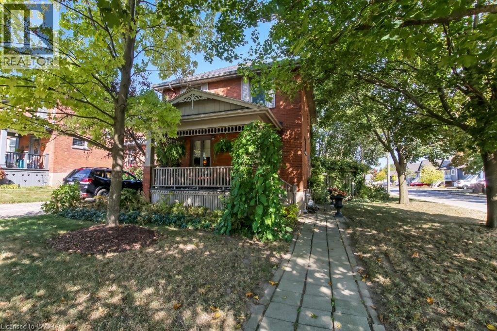230 Graham Street Woodstock, Ontario N4S 6K7
$579,900
Meet the “poster house” for Old Woodstock, capturing the character of an older home, blended with modern touches and set on a lovely treed, landscaped yard close to the Downtown Woodstock amenities. This 3-bedroom, 1.5 bath home gives families an easy start located close to schools, parks & playgrounds, Woodstock Library, Woodstock Art Gallery, Movie Theatre and so much more. The lovely front porch leads to a welcoming foyer, cozy Living Room with gas fireplace and spacious Dining Room for entertaining family and friends. The updated kitchen has quartz-topped island, quartz countertops and stainless steel appliances. The main floor is topped off with a cute sunroom at the rear of the house. Upstairs are the Principal Bedroom, 2 additional bedrooms and a 4-piece bath. The basement is partially finished with a Rec Room, Den/Storage Room, 2-piece bath and laundry facilities. The fenced yard, patio and gardens create another quiet space next to the shed with its extra storage. Make your move on this great “starter home” or “chill out and relax abode” today! Restaurants, shopping, a grocery store and schools are within easy walking distance. (id:63008)
Property Details
| MLS® Number | 40770786 |
| Property Type | Single Family |
| AmenitiesNearBy | Park, Place Of Worship, Schools, Shopping |
| CommunicationType | High Speed Internet |
| EquipmentType | Water Heater |
| Features | Paved Driveway |
| ParkingSpaceTotal | 3 |
| RentalEquipmentType | Water Heater |
| Structure | Shed, Porch |
Building
| BathroomTotal | 2 |
| BedroomsAboveGround | 3 |
| BedroomsTotal | 3 |
| Appliances | Dishwasher, Dryer, Microwave, Refrigerator, Stove, Washer, Hood Fan, Window Coverings |
| ArchitecturalStyle | 2 Level |
| BasementDevelopment | Partially Finished |
| BasementType | Full (partially Finished) |
| ConstructedDate | 1920 |
| ConstructionStyleAttachment | Detached |
| CoolingType | Central Air Conditioning |
| ExteriorFinish | Brick |
| FireProtection | Smoke Detectors |
| FireplacePresent | Yes |
| FireplaceTotal | 1 |
| FireplaceType | Insert |
| FoundationType | Poured Concrete |
| HalfBathTotal | 1 |
| HeatingFuel | Natural Gas |
| HeatingType | Forced Air |
| StoriesTotal | 2 |
| SizeInterior | 1884 Sqft |
| Type | House |
| UtilityWater | Municipal Water |
Land
| AccessType | Road Access |
| Acreage | No |
| LandAmenities | Park, Place Of Worship, Schools, Shopping |
| LandscapeFeatures | Landscaped |
| Sewer | Municipal Sewage System |
| SizeDepth | 90 Ft |
| SizeFrontage | 52 Ft |
| SizeTotalText | Under 1/2 Acre |
| ZoningDescription | R1 |
Rooms
| Level | Type | Length | Width | Dimensions |
|---|---|---|---|---|
| Second Level | 4pc Bathroom | Measurements not available | ||
| Second Level | Bedroom | 10'4'' x 8'9'' | ||
| Second Level | Bedroom | 10'4'' x 9'11'' | ||
| Second Level | Primary Bedroom | 17'10'' x 11'6'' | ||
| Basement | 2pc Bathroom | Measurements not available | ||
| Basement | Storage | 11'2'' x 10'8'' | ||
| Basement | Recreation Room | 17'4'' x 11'0'' | ||
| Main Level | Sunroom | 9'2'' x 6'3'' | ||
| Main Level | Kitchen | 14'6'' x 10'4'' | ||
| Main Level | Dining Room | 14'6'' x 10'1'' | ||
| Main Level | Living Room | 14'0'' x 13'4'' | ||
| Main Level | Foyer | 14'6'' x 7'1'' |
Utilities
| Cable | Available |
| Electricity | Available |
| Natural Gas | Available |
| Telephone | Available |
https://www.realtor.ca/real-estate/28874871/230-graham-street-woodstock
David Hilderley
Salesperson
515 Riverbend Dr., Unit 103
Kitchener, Ontario N2K 3S3

