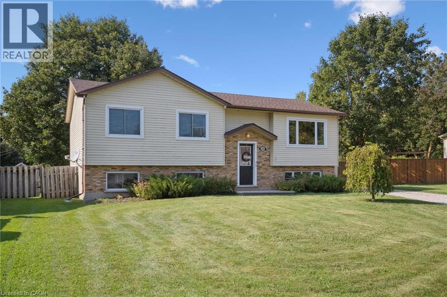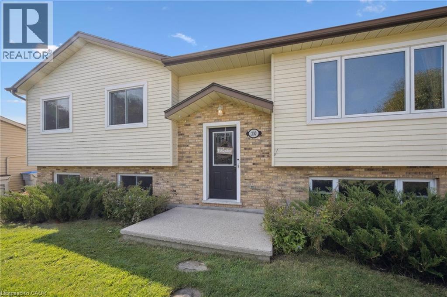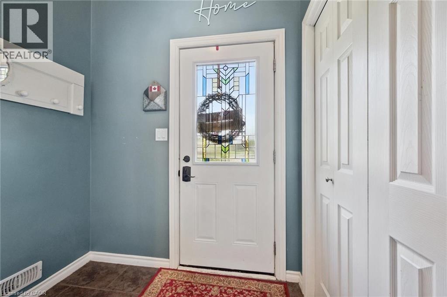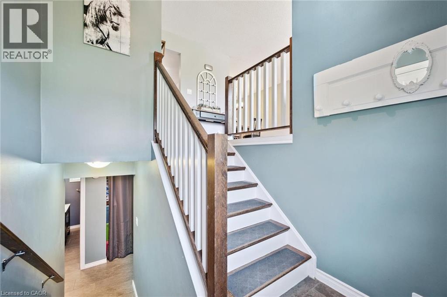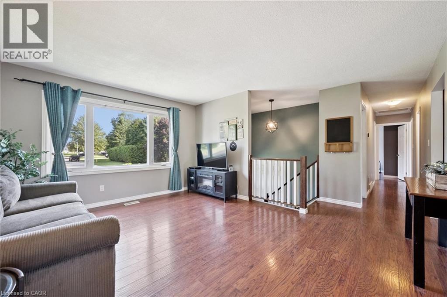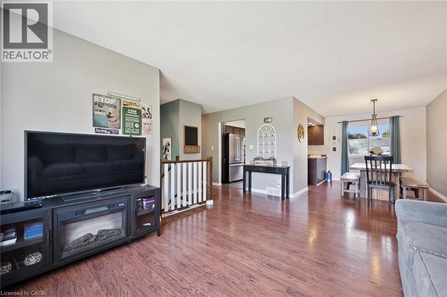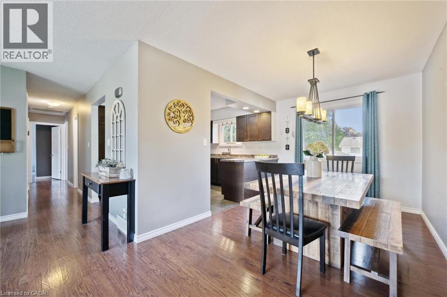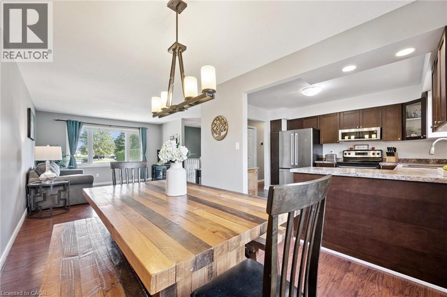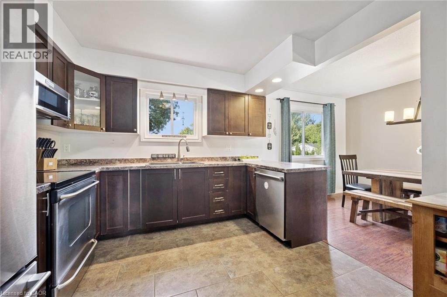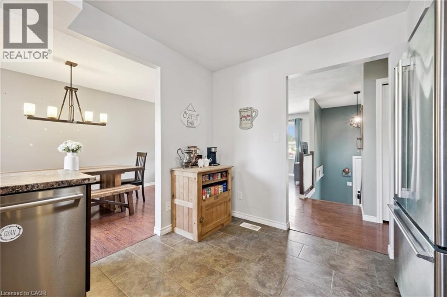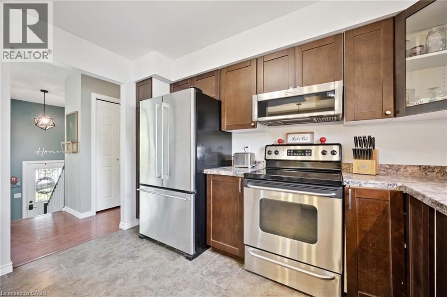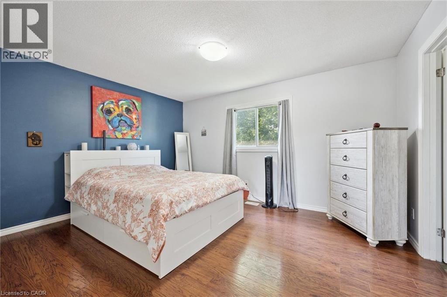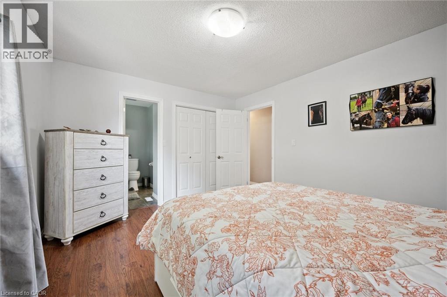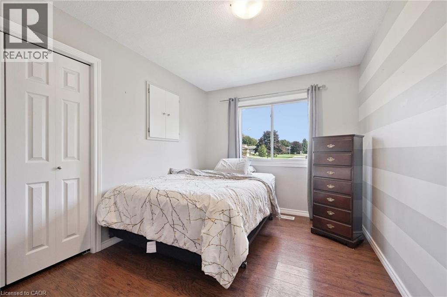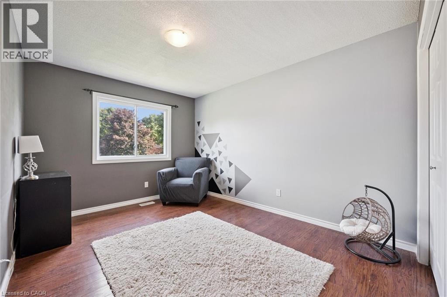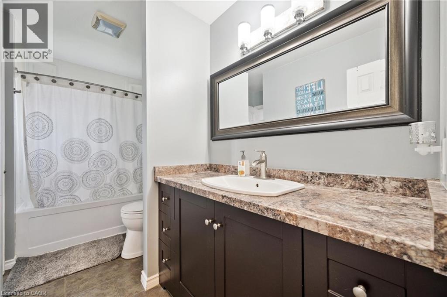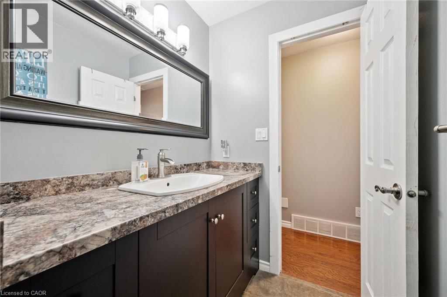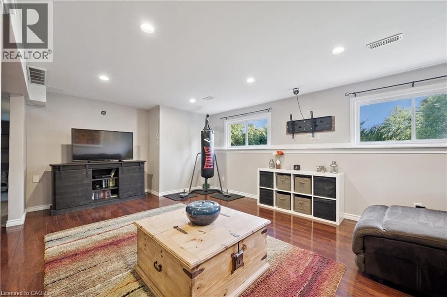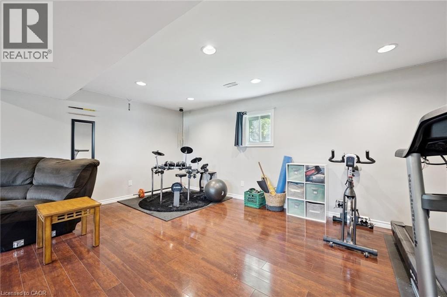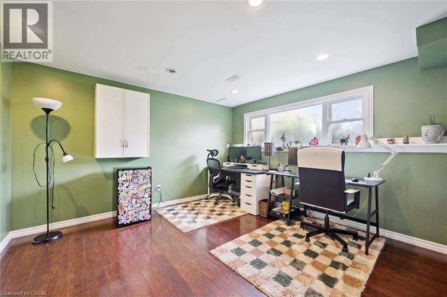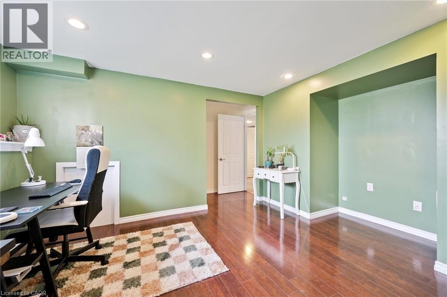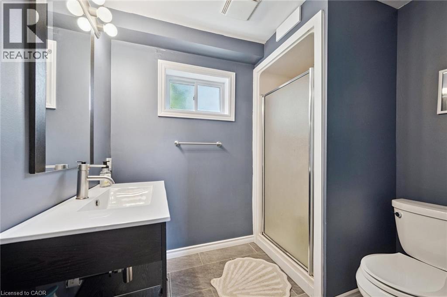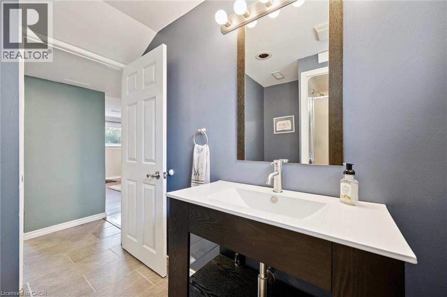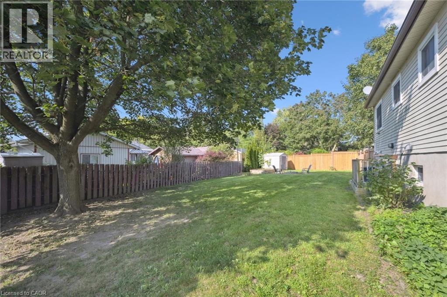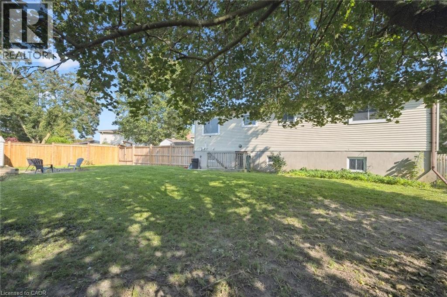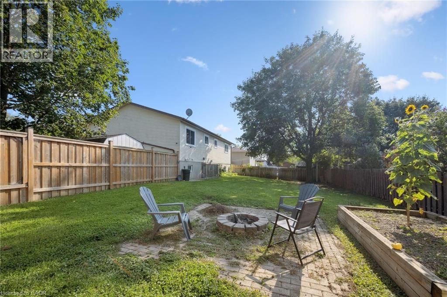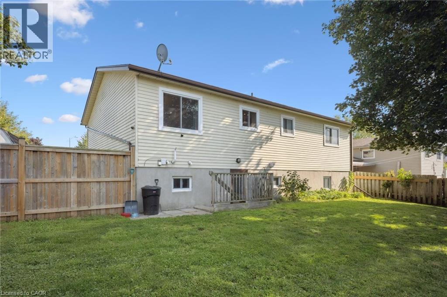230 Arris Crescent Mitchell, Ontario N0K 1N0
$585,000
Welcome to 230 Arris Crescent, nestled in the charming town of Mitchell, just a short drive from Stratford. This beautiful raised bungalow sits on a large pie-shaped lot with a fully fenced yard and a convenient walk-up basement. Featuring 3 bedrooms, 2 full bathrooms, and a fully finished basement, this home is ideal for first-time buyers, growing families, or downsizers. The open-concept kitchen flows seamlessly into the dining and living rooms, with a cheater ensuite off the primary bedroom. Large windows on both levels fill the home with natural light, highlighting the spacious recreation room and office/4th bedroom. With excellent potential for an in-law suite, this property offers versatility and value. Don’t miss this fantastic opportunity to enter the housing market and make this wonderful home yours! (id:63008)
Property Details
| MLS® Number | 40770343 |
| Property Type | Single Family |
| AmenitiesNearBy | Park, Playground, Public Transit, Schools, Shopping |
| CommunicationType | High Speed Internet |
| CommunityFeatures | Community Centre, School Bus |
| EquipmentType | Water Heater |
| Features | Crushed Stone Driveway, Sump Pump |
| ParkingSpaceTotal | 4 |
| RentalEquipmentType | Water Heater |
| Structure | Shed |
Building
| BathroomTotal | 2 |
| BedroomsAboveGround | 3 |
| BedroomsBelowGround | 1 |
| BedroomsTotal | 4 |
| Appliances | Central Vacuum, Dishwasher, Refrigerator, Stove, Water Softener, Microwave Built-in |
| ArchitecturalStyle | Raised Bungalow |
| BasementDevelopment | Finished |
| BasementType | Full (finished) |
| ConstructedDate | 1987 |
| ConstructionStyleAttachment | Detached |
| CoolingType | Central Air Conditioning |
| ExteriorFinish | Brick, Vinyl Siding |
| FoundationType | Poured Concrete |
| HeatingFuel | Natural Gas |
| HeatingType | Forced Air |
| StoriesTotal | 1 |
| SizeInterior | 2251 Sqft |
| Type | House |
| UtilityWater | Municipal Water |
Land
| Acreage | No |
| FenceType | Fence |
| LandAmenities | Park, Playground, Public Transit, Schools, Shopping |
| Sewer | Municipal Sewage System |
| SizeFrontage | 50 Ft |
| SizeTotalText | Under 1/2 Acre |
| ZoningDescription | R1 |
Rooms
| Level | Type | Length | Width | Dimensions |
|---|---|---|---|---|
| Basement | 3pc Bathroom | Measurements not available | ||
| Basement | Utility Room | 11'1'' x 9'6'' | ||
| Basement | Bedroom | 14'7'' x 11'8'' | ||
| Basement | Recreation Room | 24'11'' x 20'9'' | ||
| Main Level | 4pc Bathroom | Measurements not available | ||
| Main Level | Bedroom | 15'5'' x 9'9'' | ||
| Main Level | Bedroom | 12'0'' x 9'0'' | ||
| Main Level | Primary Bedroom | 11'6'' x 14'4'' | ||
| Main Level | Living Room | 15'5'' x 16'0'' | ||
| Main Level | Dining Room | 11'11'' x 8'11'' | ||
| Main Level | Kitchen | 11'6'' x 10'3'' |
Utilities
| Cable | Available |
| Electricity | Available |
| Natural Gas | Available |
| Telephone | Available |
https://www.realtor.ca/real-estate/28869809/230-arris-crescent-mitchell
Kimberly Foster
Broker
1400 Bishop St. N, Suite B
Cambridge, Ontario N1R 6W8
Mackie Foster
Salesperson
1400 Bishop St.
Cambridge, Ontario N1R 6W8

