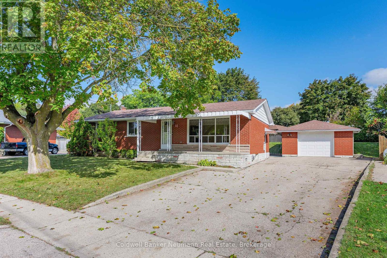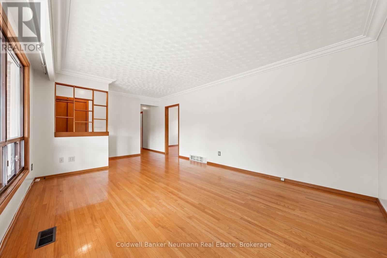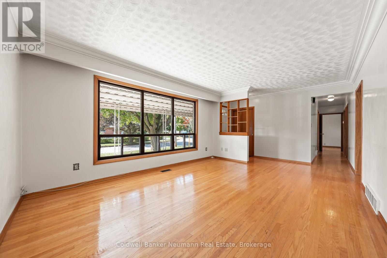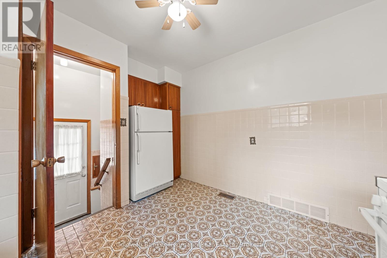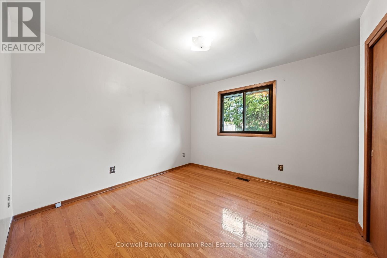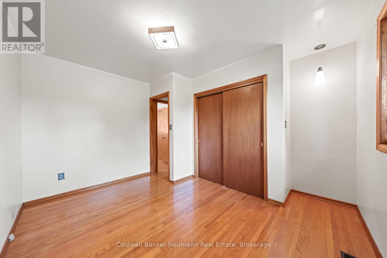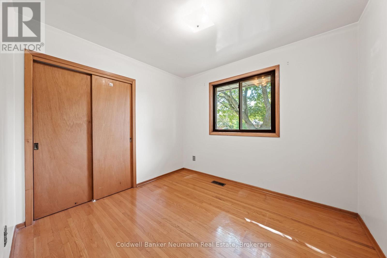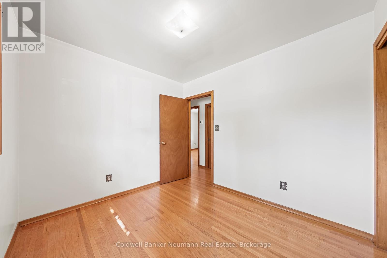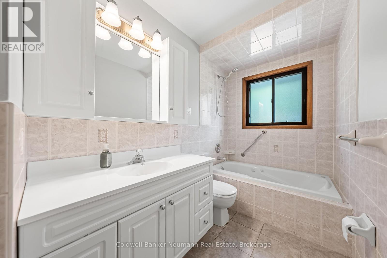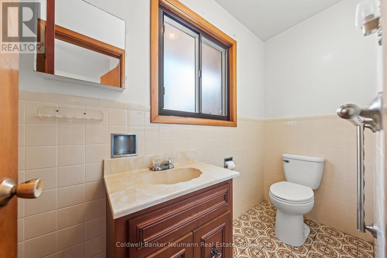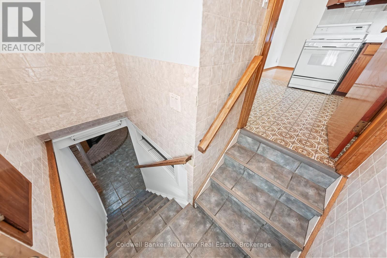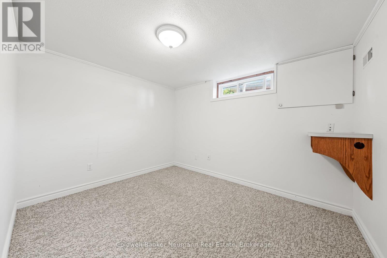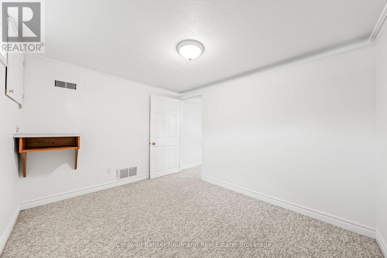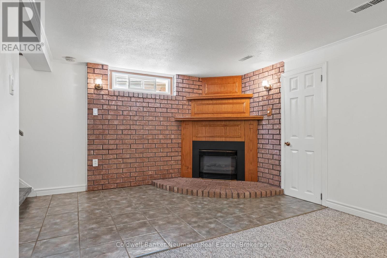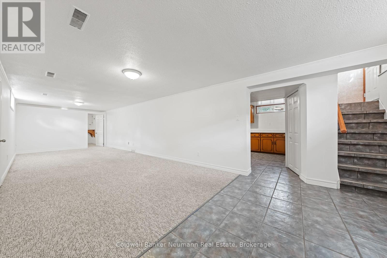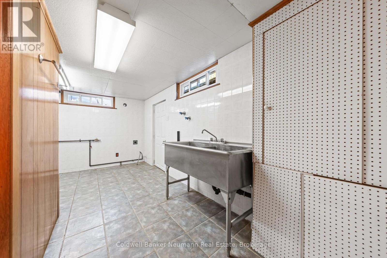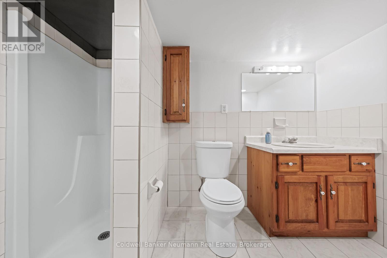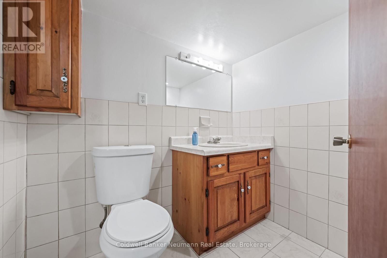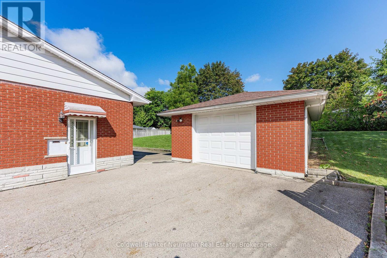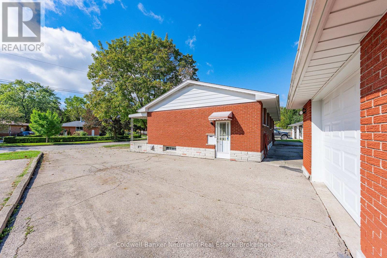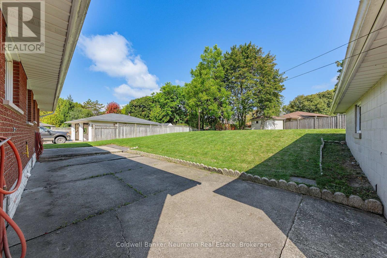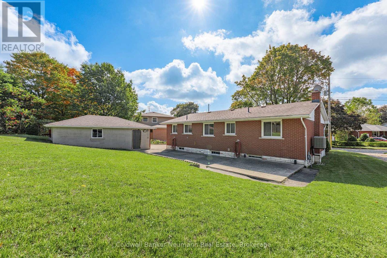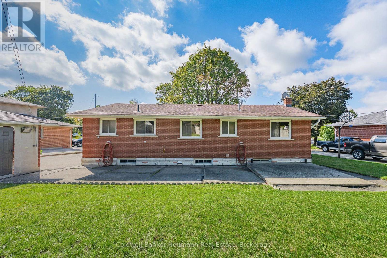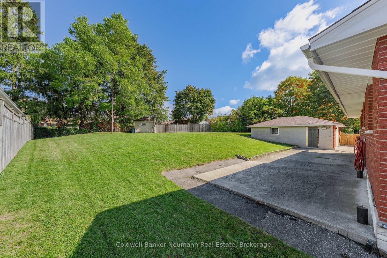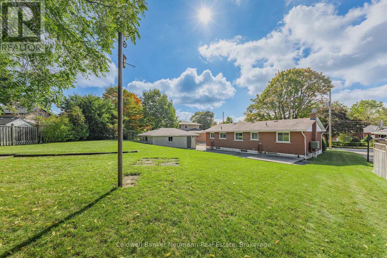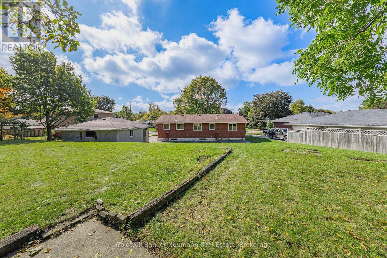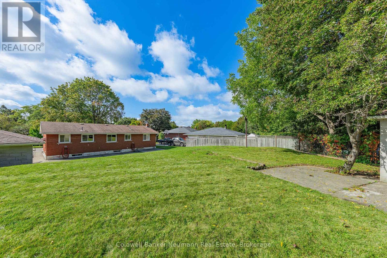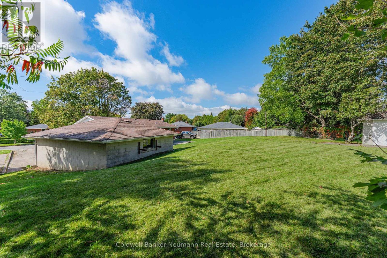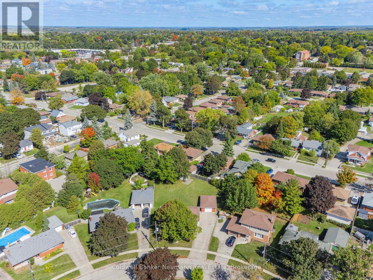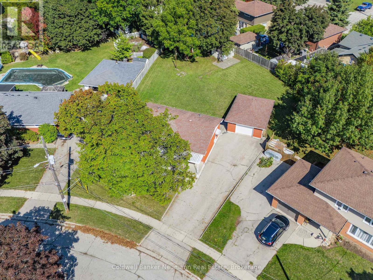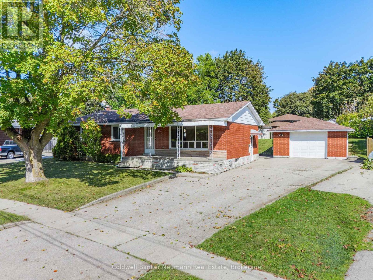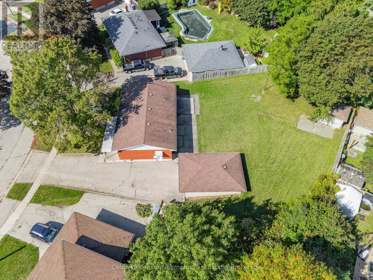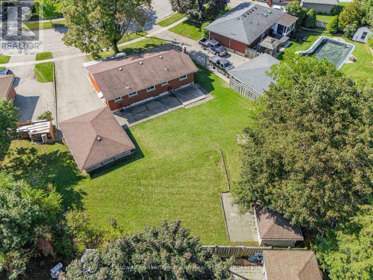23 Sunnylea Crescent Guelph, Ontario N1E 1W3
$849,900
Welcome to 23 Sunnylea Crescent, a lovingly maintained, one-owner bungalow tucked away on a quiet Crescent in Guelphs desirable General Hospital neighbourhood. This home sits on an incredible pie-shaped lot, offering privacy, space, and endless potential for outdoor living, gardens, or even a future pool. Step inside and youll find a bright and functional layout with 3 bedrooms on the main floor, perfect for young families or downsizers. The separate entrance leads to a fully finished basement, creating flexibility for multigenerational living, additional living space, or income potential. Outside, the property features a oversized detached 1.5-car garage and plenty of room for parking -- Ideal for hobbyists, storage, or anyone needing extra space. With solid bones and a layout ready to be modernized to your style, this is a rare opportunity to own a home that has been meticulously cared for and loved by the same family since day one, all on a lot that truly stands out in the neighbourhood. Contact today for more info! (id:63008)
Open House
This property has open houses!
1:00 pm
Ends at:3:00 pm
Property Details
| MLS® Number | X12436117 |
| Property Type | Single Family |
| Community Name | General Hospital |
| ParkingSpaceTotal | 4 |
Building
| BathroomTotal | 3 |
| BedroomsAboveGround | 3 |
| BedroomsTotal | 3 |
| Appliances | Stove, Refrigerator |
| ArchitecturalStyle | Bungalow |
| BasementFeatures | Separate Entrance |
| BasementType | Full |
| ConstructionStyleAttachment | Detached |
| CoolingType | Central Air Conditioning |
| ExteriorFinish | Brick |
| FireplacePresent | Yes |
| FoundationType | Concrete |
| HalfBathTotal | 1 |
| HeatingFuel | Natural Gas |
| HeatingType | Forced Air |
| StoriesTotal | 1 |
| SizeInterior | 1100 - 1500 Sqft |
| Type | House |
| UtilityWater | Municipal Water |
Parking
| Detached Garage | |
| Garage |
Land
| Acreage | No |
| Sewer | Sanitary Sewer |
| SizeFrontage | 63 Ft |
| SizeIrregular | 63 Ft |
| SizeTotalText | 63 Ft |
Rooms
| Level | Type | Length | Width | Dimensions |
|---|---|---|---|---|
| Basement | Laundry Room | 3.54 m | 5.31 m | 3.54 m x 5.31 m |
| Basement | Recreational, Games Room | 3.6 m | 10.48 m | 3.6 m x 10.48 m |
| Basement | Bathroom | 1.49 m | 2.83 m | 1.49 m x 2.83 m |
| Basement | Den | 3.3 m | 2.65 m | 3.3 m x 2.65 m |
| Main Level | Bathroom | 1 m | 2.51 m | 1 m x 2.51 m |
| Main Level | Bathroom | 3.43 m | 1.59 m | 3.43 m x 1.59 m |
| Main Level | Bedroom | 2.72 m | 3.01 m | 2.72 m x 3.01 m |
| Main Level | Bedroom | 3.41 m | 3.88 m | 3.41 m x 3.88 m |
| Main Level | Bedroom | 3.74 m | 3.39 m | 3.74 m x 3.39 m |
| Main Level | Dining Room | 3.41 m | 2.88 m | 3.41 m x 2.88 m |
| Main Level | Kitchen | 3.39 m | 3.8 m | 3.39 m x 3.8 m |
| Main Level | Living Room | 3.73 m | 4.81 m | 3.73 m x 4.81 m |
Colin Mooney
Salesperson
824 Gordon Street
Guelph, Ontario N1G 1Y7
Seamus Mooney
Salesperson
824 Gordon Street
Guelph, Ontario N1G 1Y7

