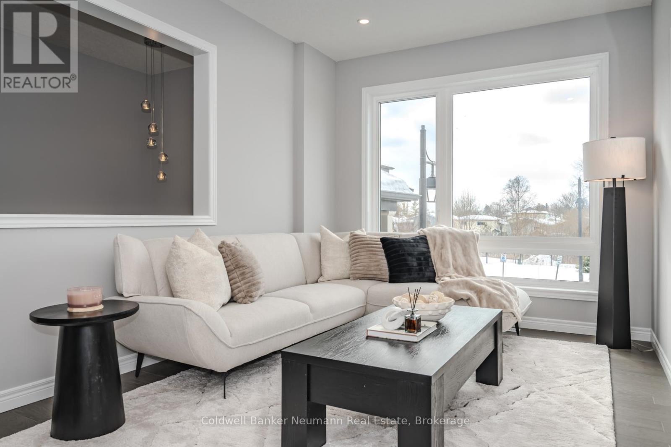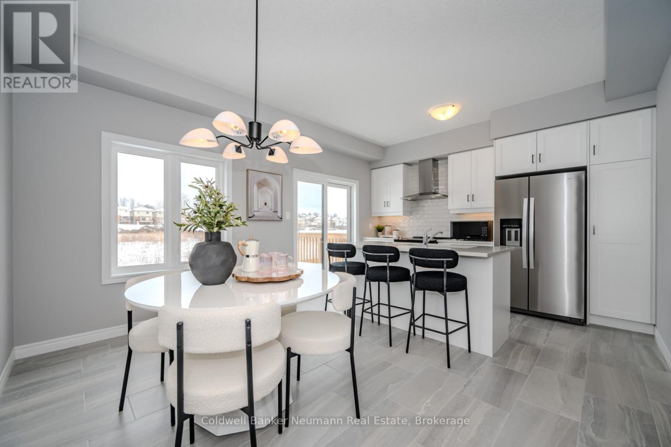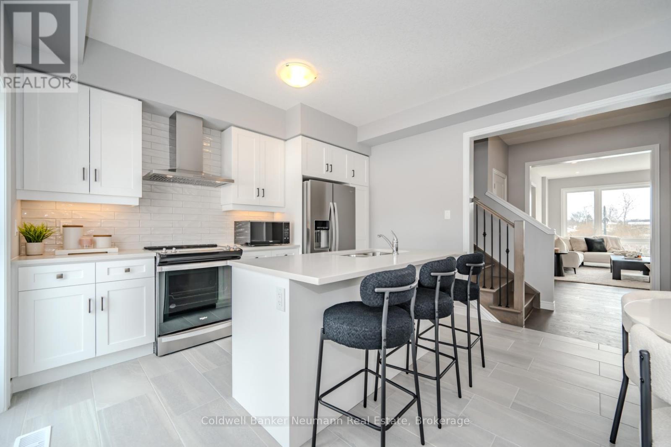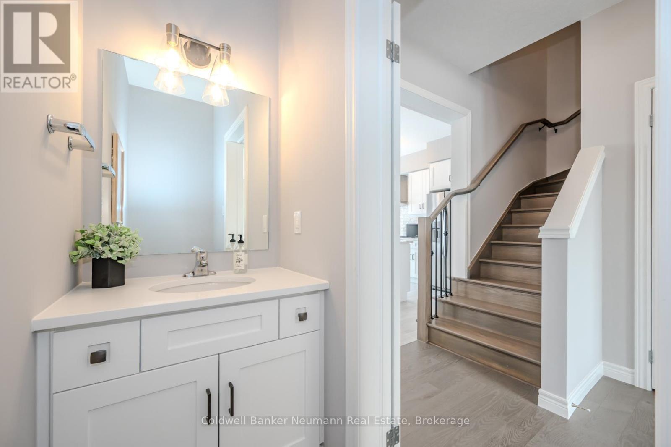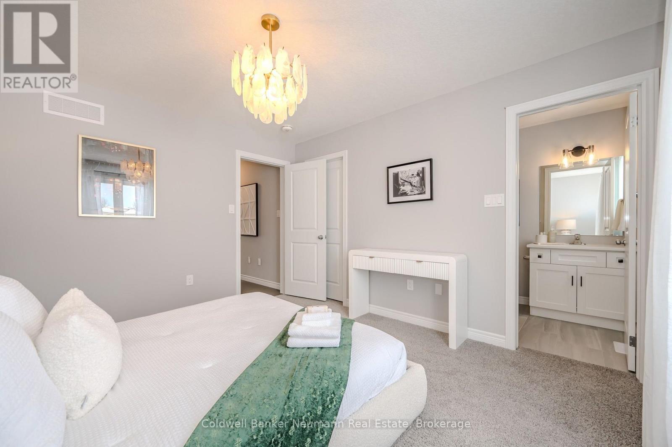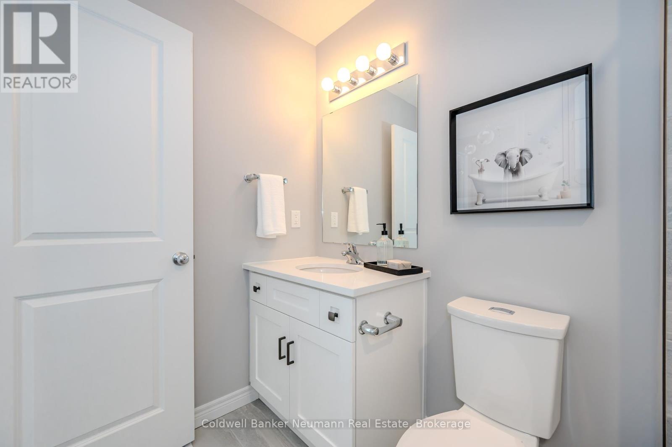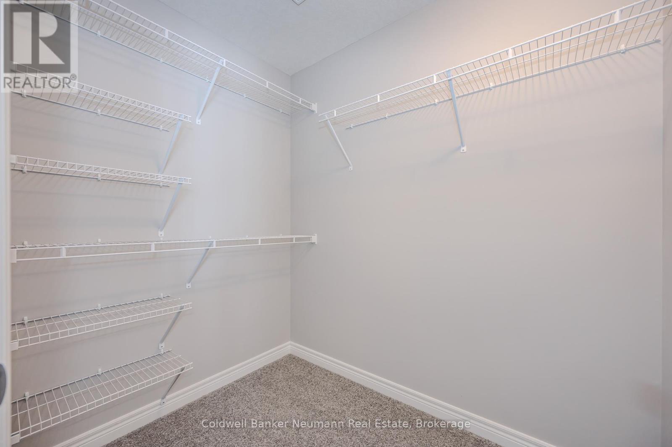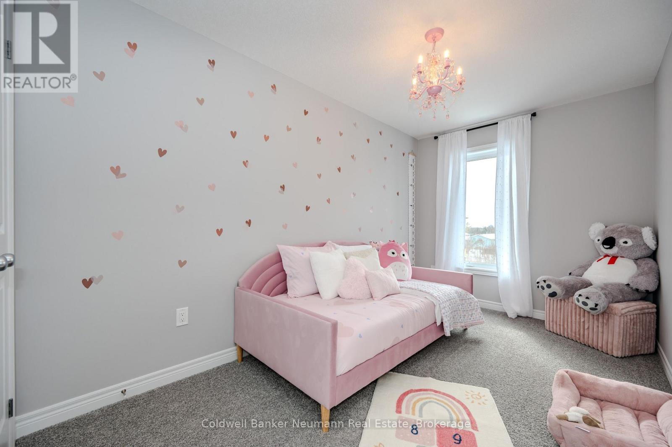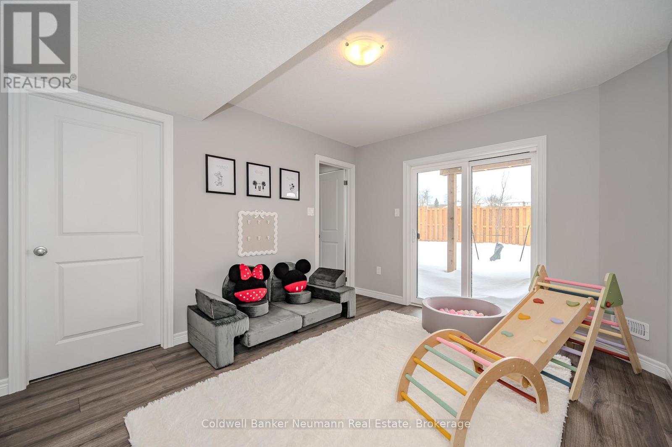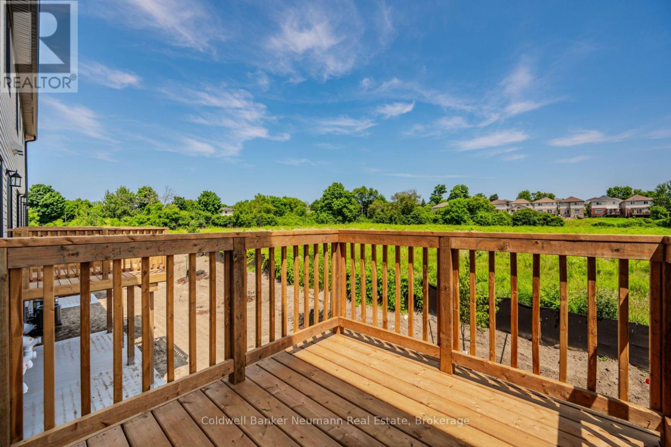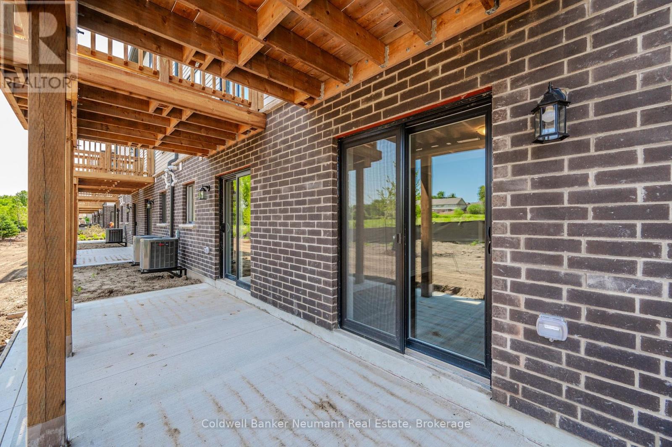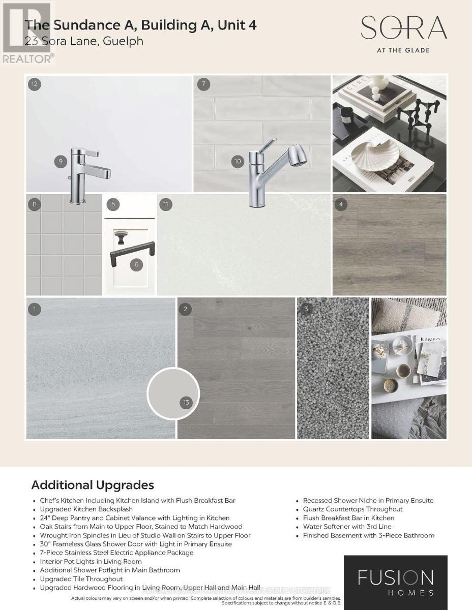23 Sora Lane Guelph, Ontario N1E 0T4
$854,900Maintenance, Common Area Maintenance, Insurance, Parking
$368 Monthly
Maintenance, Common Area Maintenance, Insurance, Parking
$368 MonthlySet in a warm and welcoming enclave in Guelph's thriving east end, you'll find 23 Sora Lane, a modern townhome that perfectly balances style, comfort, and urban convenience, while offering the quality of life that families are drawn to. This home is also available fully furnished*, providing a truly turnkey purchase experience ideal for University students, busy professionals, investors, or relocating families (*inquire for details). Built by Fusion Homes, this brand-new, never-lived-in townhome with an attached garage offers three bedrooms, 3.5 bathrooms, and over 1,650 sqft of beautifully finished living space, including a versatile walk-out basement. Designer-selected upgrades and finishes included, valued at $99,250! The thoughtfully designed layout adapts to any lifestyle, whether hosting friends, creating a home office, or setting up a private retreat. The main floor flows seamlessly with open-concept living, featuring hardwood flooring, quartz countertops, and a kitchen equipped with stainless-steel appliances. Upstairs, the primary suite provides a peaceful escape complete with a walk-in closet and spa-inspired ensuite. The Fusion Homes Difference defines this home through exceptional quality, design, and value. Every Fusion home includes a warranty that's 2X the industry standard, 6X Tarion Award-winning customer satisfaction, and no hidden fees (development charges, registration, and Tarion fees already included in the purchase price)! With private garage parking, in-suite laundry, and proximity to parks, trails, schools, and shopping, this home delivers the perfect balance of comfort, community, and convenience in one of Guelph's most desirable neighbourhoods. (id:63008)
Property Details
| MLS® Number | X12408652 |
| Property Type | Single Family |
| Community Name | Grange Road |
| CommunityFeatures | Pets Allowed With Restrictions |
| EquipmentType | Water Heater |
| Features | Balcony, In Suite Laundry |
| ParkingSpaceTotal | 2 |
| RentalEquipmentType | Water Heater |
Building
| BathroomTotal | 4 |
| BedroomsAboveGround | 3 |
| BedroomsTotal | 3 |
| Age | New Building |
| Appliances | Water Heater, Dishwasher, Dryer, Stove, Washer, Refrigerator |
| BasementDevelopment | Finished |
| BasementFeatures | Walk Out |
| BasementType | N/a (finished) |
| CoolingType | Central Air Conditioning |
| ExteriorFinish | Brick, Vinyl Siding |
| HalfBathTotal | 1 |
| HeatingFuel | Natural Gas |
| HeatingType | Forced Air |
| StoriesTotal | 3 |
| SizeInterior | 1600 - 1799 Sqft |
| Type | Row / Townhouse |
Parking
| Attached Garage | |
| Garage |
Land
| Acreage | No |
https://www.realtor.ca/real-estate/28873725/23-sora-lane-guelph-grange-road-grange-road
Kelly Pearson
Salesperson
824 Gordon Street
Guelph, Ontario N1G 1Y7
Charmaine Collins
Salesperson
824 Gordon Street
Guelph, Ontario N1G 1Y7

