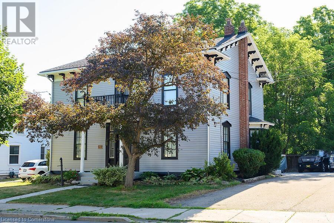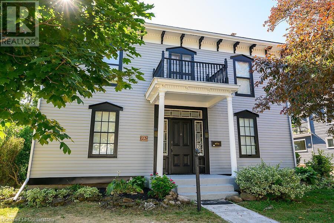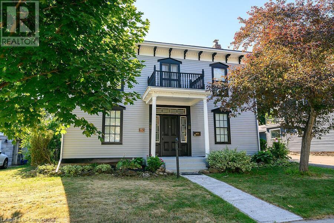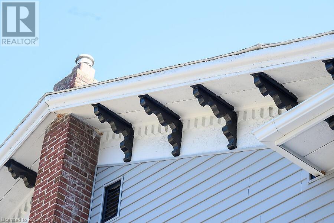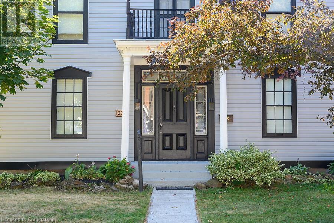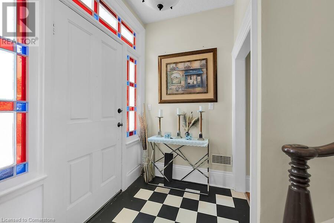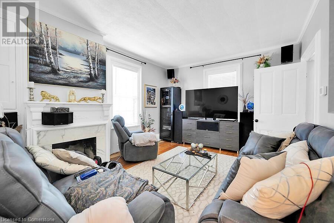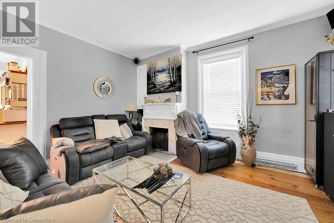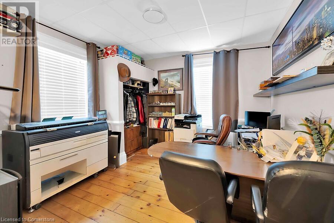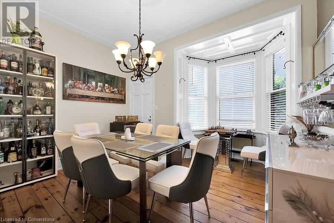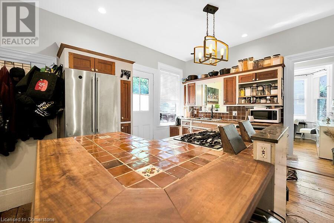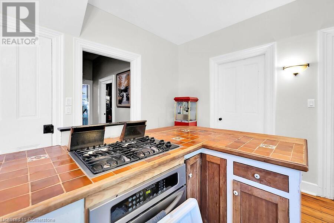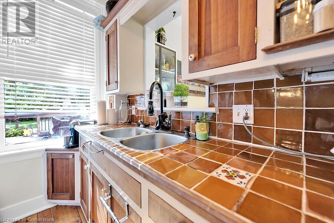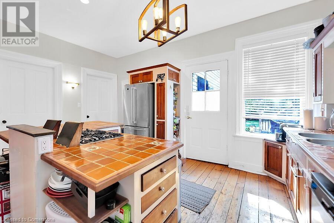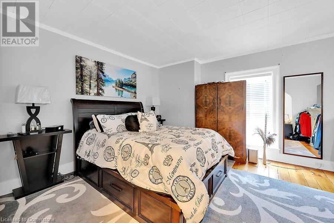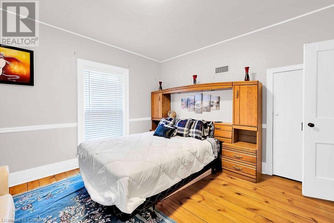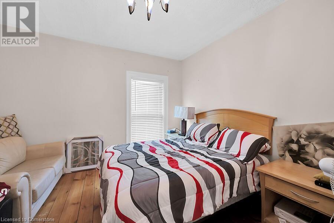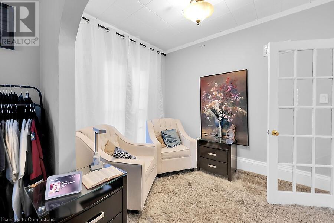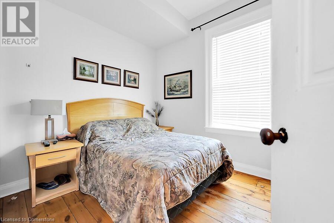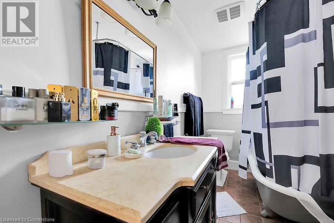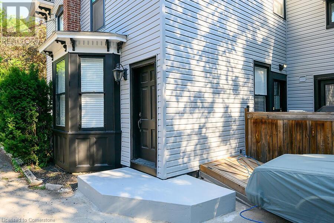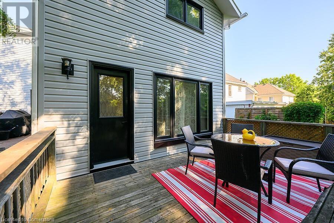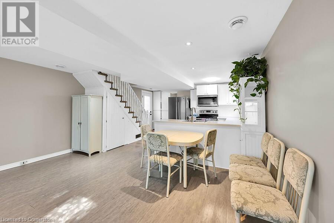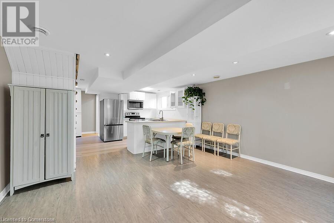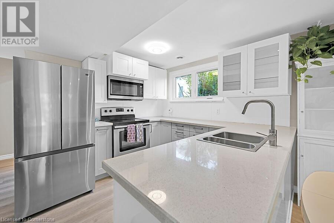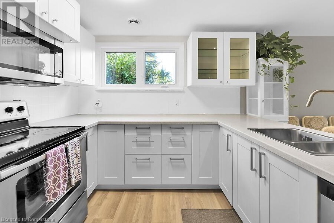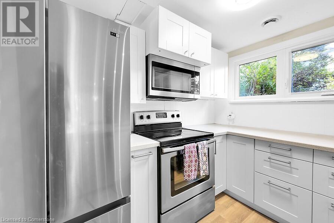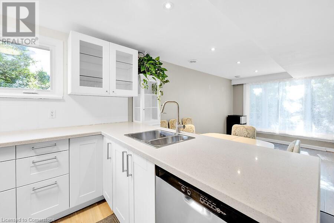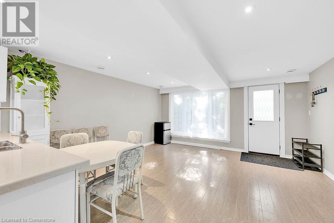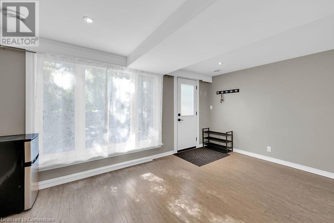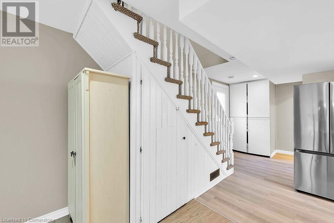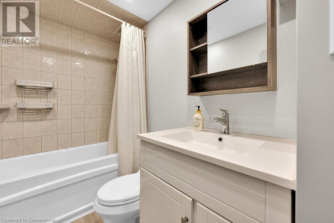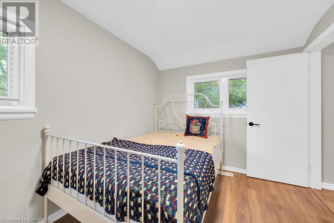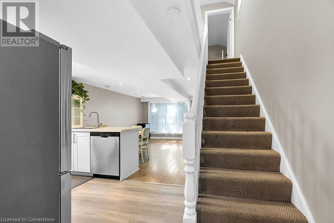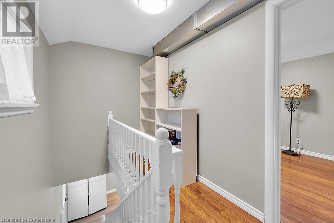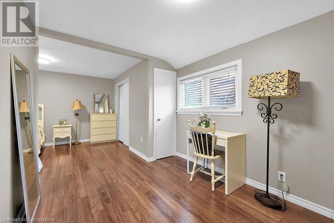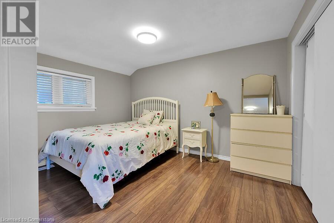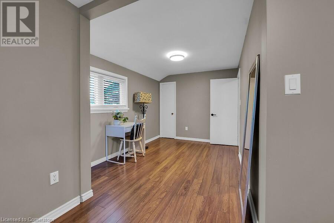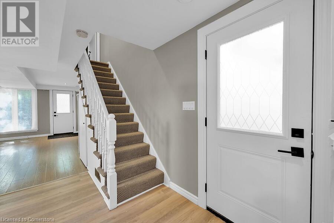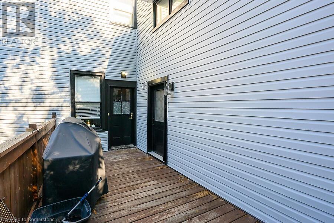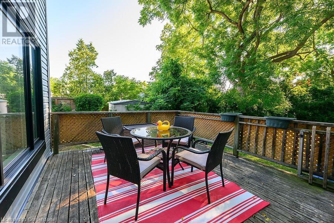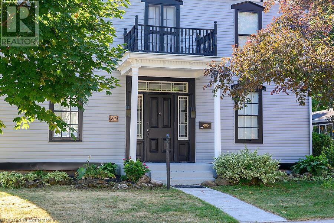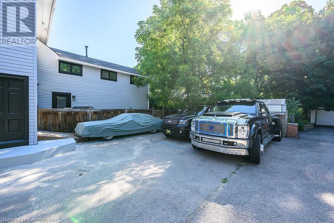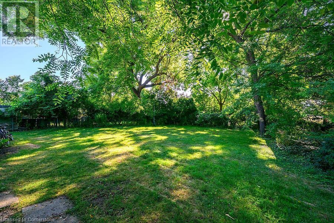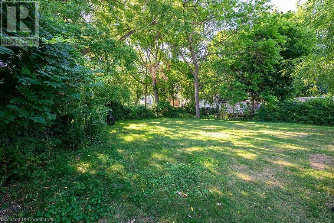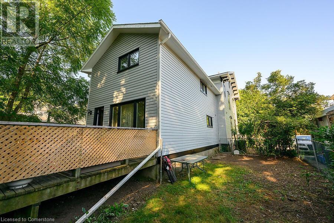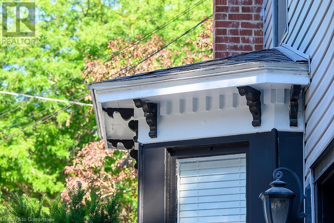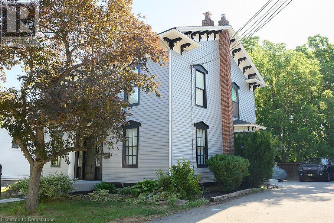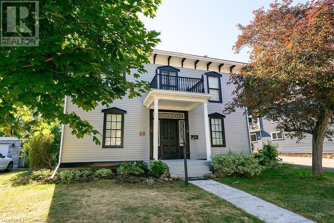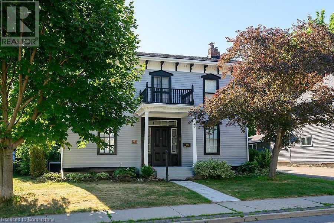23 Mountain Street Grimsby, Ontario L3M 3J9
$984,900
Charming Heritage Home with In-Law Suite & Rental Potential. Welcome to 23 Mountain Street, a unique opportunity to own a piece of Grimsby’s history—complete with modern flexibility and income potential. This beautifully home offers two separate living spaces: a spacious main residence plus a private in-law suite (apartment) with its own entrance and separate hydro meter. Whether you’re looking for multi-generational living or a rental opportunity to offset your mortgage, this property is thoughtfully set up to accommodate both. Recognized for its architectural character and contribution to the historic fabric of Grimsby, this home is located just steps from downtown Grimsby, the Bruce Trail, shops, schools, and the future GO Station, this home offers walkable convenience in a sought-after neighbourhood with long-term stability and pride of ownership. Highlights include, Main home + fully self-contained in-law suite Separate hydro meters and private entrances, ideal for rental income or extended family use, walkable to downtown, transit, and nature trails, recently installed maintenance-free vinyl siding, parking for 5 vehicles, and a private sanctuary rear yard. This is your chance to own a versatile, character-filled home in one of Grimsby’s most charming and established areas. Book your private showing today! (id:63008)
Property Details
| MLS® Number | 40755074 |
| Property Type | Single Family |
| AmenitiesNearBy | Hospital, Schools, Shopping |
| EquipmentType | Water Heater |
| Features | Visual Exposure, Paved Driveway, In-law Suite, Private Yard |
| ParkingSpaceTotal | 5 |
| RentalEquipmentType | Water Heater |
Building
| BathroomTotal | 2 |
| BedroomsAboveGround | 6 |
| BedroomsTotal | 6 |
| Appliances | Dryer, Refrigerator, Stove, Water Meter, Washer, Window Coverings |
| ArchitecturalStyle | 2 Level |
| BasementDevelopment | Unfinished |
| BasementType | Full (unfinished) |
| ConstructionStyleAttachment | Detached |
| CoolingType | Central Air Conditioning |
| ExteriorFinish | Vinyl Siding |
| FoundationType | Stone |
| HeatingFuel | Natural Gas |
| HeatingType | Forced Air |
| StoriesTotal | 2 |
| SizeInterior | 3230 Sqft |
| Type | House |
| UtilityWater | Municipal Water |
Land
| AccessType | Road Access, Highway Access |
| Acreage | No |
| LandAmenities | Hospital, Schools, Shopping |
| Sewer | Municipal Sewage System |
| SizeDepth | 167 Ft |
| SizeFrontage | 72 Ft |
| SizeIrregular | 0.266 |
| SizeTotal | 0.266 Ac|under 1/2 Acre |
| SizeTotalText | 0.266 Ac|under 1/2 Acre |
| ZoningDescription | C6 |
Rooms
| Level | Type | Length | Width | Dimensions |
|---|---|---|---|---|
| Second Level | Bedroom | 20'7'' x 8'9'' | ||
| Second Level | Bedroom | 12'9'' x 8'5'' | ||
| Second Level | Laundry Room | 13'4'' x 8'5'' | ||
| Second Level | Bedroom | 13'10'' x 13'3'' | ||
| Second Level | Bedroom | 13'2'' x 12'7'' | ||
| Second Level | Primary Bedroom | 21'4'' x 15'0'' | ||
| Second Level | 4pc Bathroom | 13'4'' x 5'2'' | ||
| Main Level | Bedroom | 10'1'' x 9'11'' | ||
| Main Level | 4pc Bathroom | 8'8'' x 5'0'' | ||
| Main Level | Kitchen | 12'4'' x 9'4'' | ||
| Main Level | Living Room | 15'2'' x 14'9'' | ||
| Main Level | Office | 13'2'' x 12'7'' | ||
| Main Level | Living Room | 11'11'' x 15'11'' | ||
| Main Level | Dining Room | 12'9'' x 12'7'' | ||
| Main Level | Kitchen | 15'10'' x 12'8'' |
Utilities
| Cable | Available |
| Electricity | Available |
| Natural Gas | Available |
| Telephone | Available |
https://www.realtor.ca/real-estate/28659498/23-mountain-street-grimsby
Paulo Alexandre Ribeiro
Broker
720 Guelph Line
Burlington, Ontario L7R 4E2

