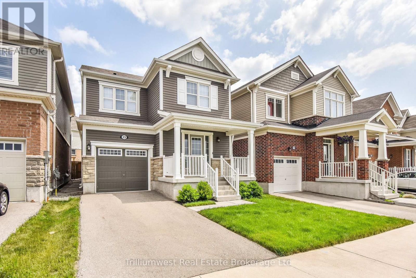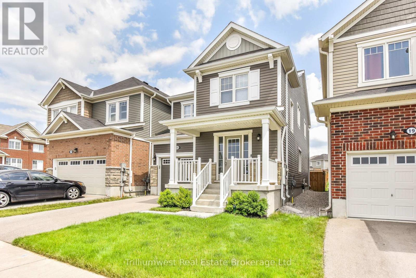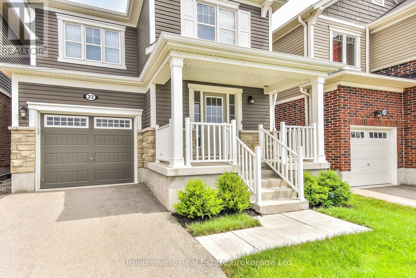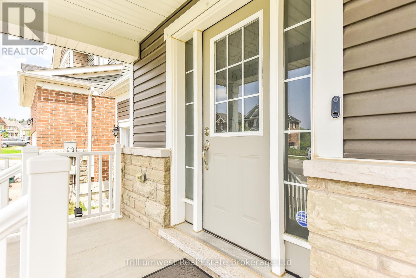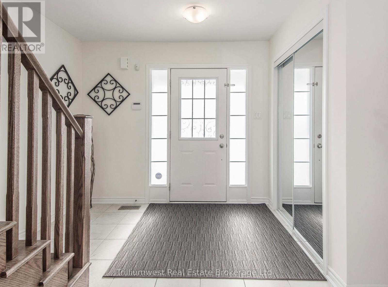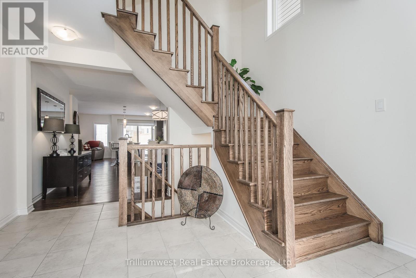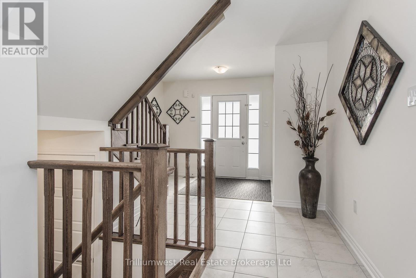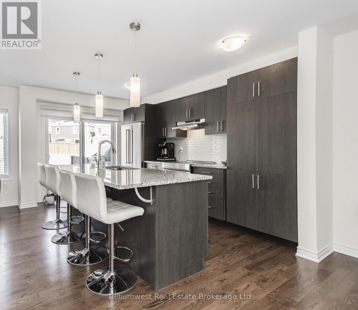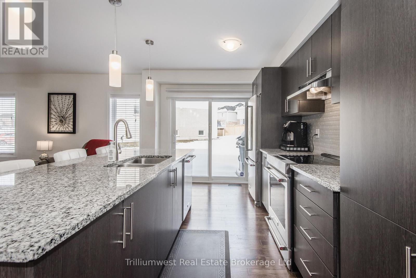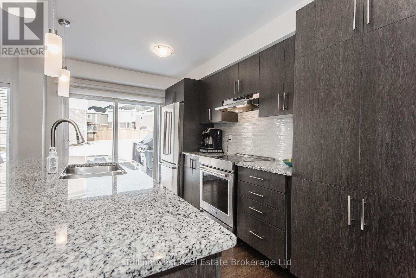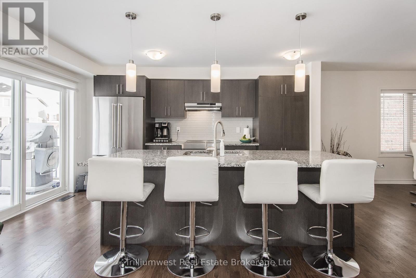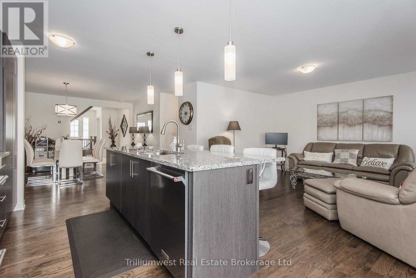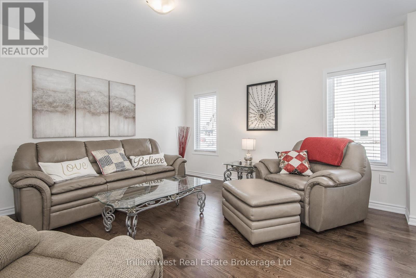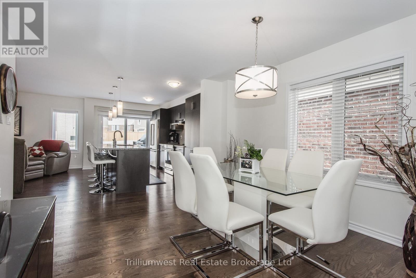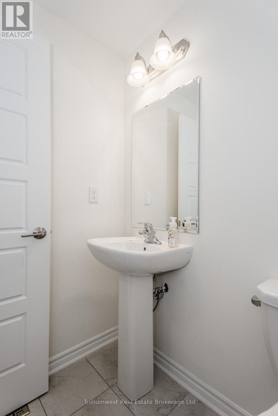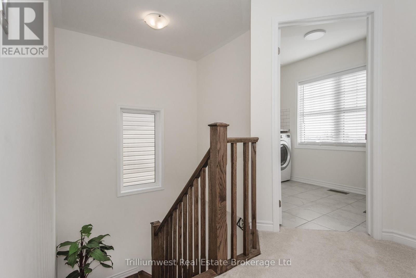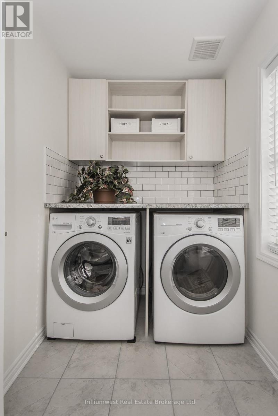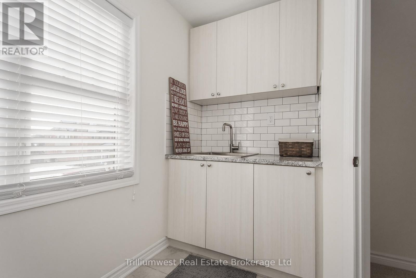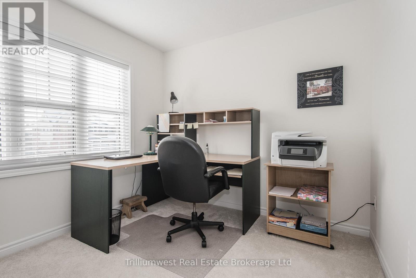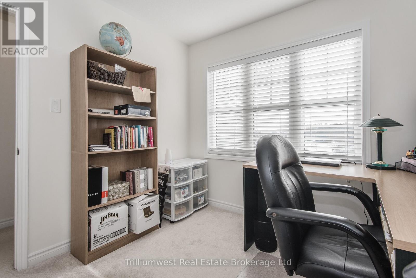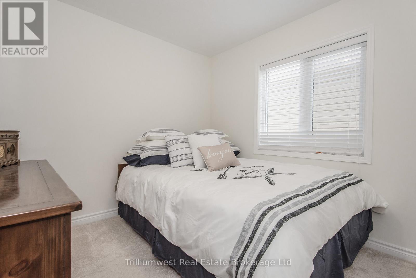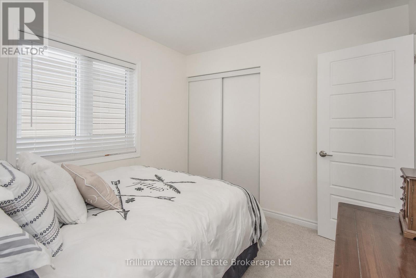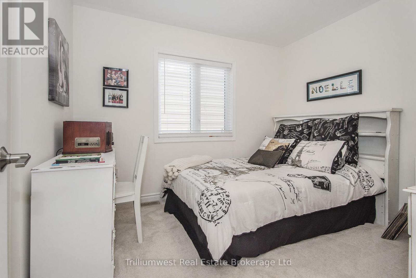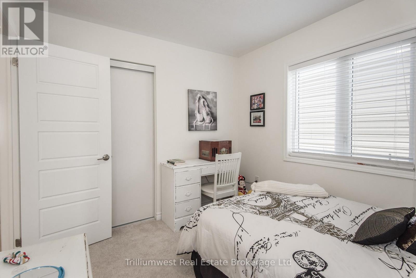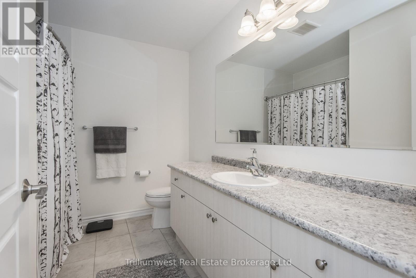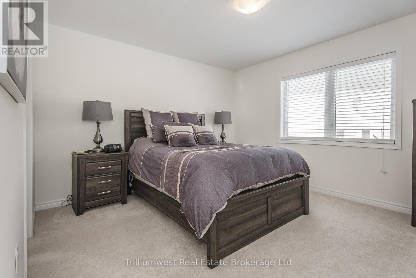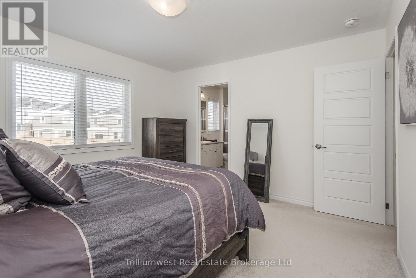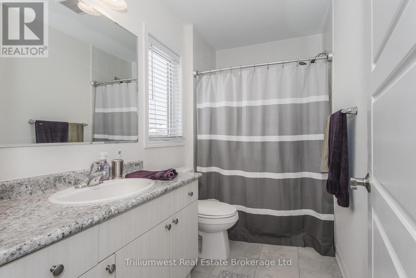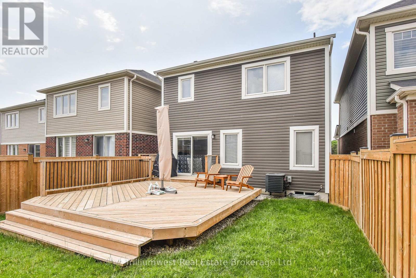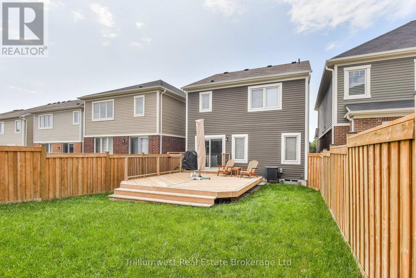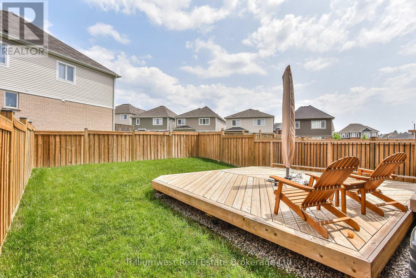23 Compass Trail Cambridge, Ontario N1H 4R6
$3,200 Monthly
Tidily situated in the prestigious River Mill Community, mere minutes from all the amenities that Cambridge has to offer, this handsome 2 storey, 4 bedroom home has everything you need to live a stylish life. The stunning kitchen is finished with high-end stainless-steel appliances, quartz counters, and an abundance of storage. Light flows seamlessly through the entire main level, and the open floor plan easily lends itself towards entertaining and connection. The new deck is accessible via the patio doors beside the kitchen and leads into a fully fenced rear yard. A lovely powder room is conveniently located on the way out to the attached garage for last-minute outfit checks. Upstairs, you'll find 4 generously sized bedrooms, perfect for those working from home days. The large primary bedroom has its own private ensuite. The Laundry room is also located on the second level, along with an additional bathroom, perfect for kids or houseguests alike. Adjacent to hiking trails and parks, close to shopping, restaurants, and entertainment, this home is designed to be the one that perfectly fits your needs. Let's get you in for a closer look... (id:63008)
Property Details
| MLS® Number | X12485011 |
| Property Type | Single Family |
| ParkingSpaceTotal | 2 |
| Structure | Deck, Porch |
Building
| BathroomTotal | 3 |
| BedroomsAboveGround | 4 |
| BedroomsTotal | 4 |
| Age | 6 To 15 Years |
| Appliances | Garage Door Opener Remote(s), Water Heater, Dishwasher, Dryer, Garage Door Opener, Hood Fan, Stove, Washer, Window Coverings, Refrigerator |
| BasementDevelopment | Unfinished |
| BasementType | N/a (unfinished) |
| ConstructionStyleAttachment | Detached |
| CoolingType | Central Air Conditioning |
| ExteriorFinish | Vinyl Siding, Stone |
| FoundationType | Poured Concrete |
| HalfBathTotal | 1 |
| HeatingFuel | Natural Gas |
| HeatingType | Forced Air |
| StoriesTotal | 2 |
| SizeInterior | 1500 - 2000 Sqft |
| Type | House |
| UtilityWater | Municipal Water |
Parking
| Attached Garage | |
| Garage |
Land
| Acreage | No |
| Sewer | Sanitary Sewer |
| SizeDepth | 107 Ft ,6 In |
| SizeFrontage | 30 Ft ,1 In |
| SizeIrregular | 30.1 X 107.5 Ft |
| SizeTotalText | 30.1 X 107.5 Ft |
Rooms
| Level | Type | Length | Width | Dimensions |
|---|---|---|---|---|
| Second Level | Primary Bedroom | 3.96 m | 3.63 m | 3.96 m x 3.63 m |
| Second Level | Bedroom 2 | 3.23 m | 2.82 m | 3.23 m x 2.82 m |
| Second Level | Bedroom 3 | 3.17 m | 2.82 m | 3.17 m x 2.82 m |
| Second Level | Bedroom 4 | 2.87 m | 2.84 m | 2.87 m x 2.84 m |
| Main Level | Kitchen | 6.6 m | 4.55 m | 6.6 m x 4.55 m |
| Main Level | Dining Room | 3.66 m | 4.47 m | 3.66 m x 4.47 m |
https://www.realtor.ca/real-estate/29038409/23-compass-trail-cambridge
Rebecca Shaw
Broker
292 Stone Road West Unit 7
Guelph, Ontario N1G 3C4


