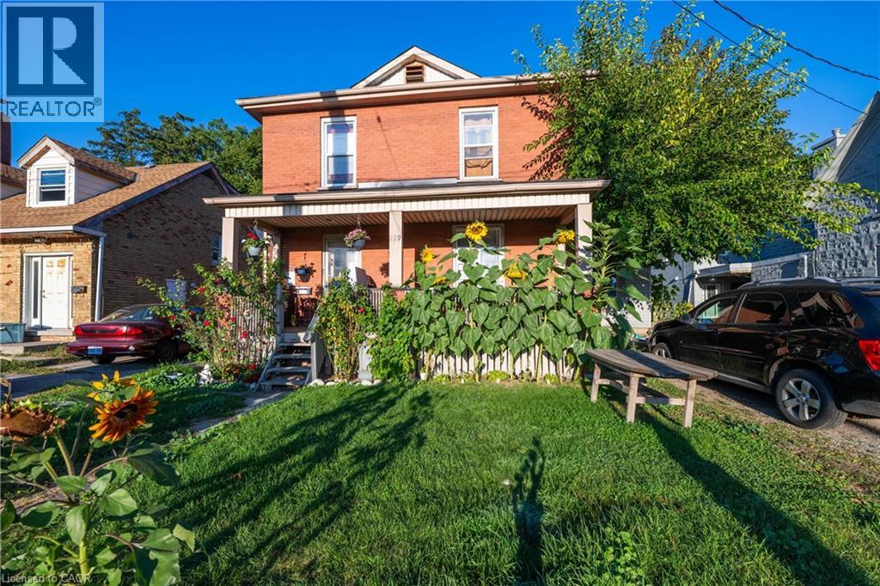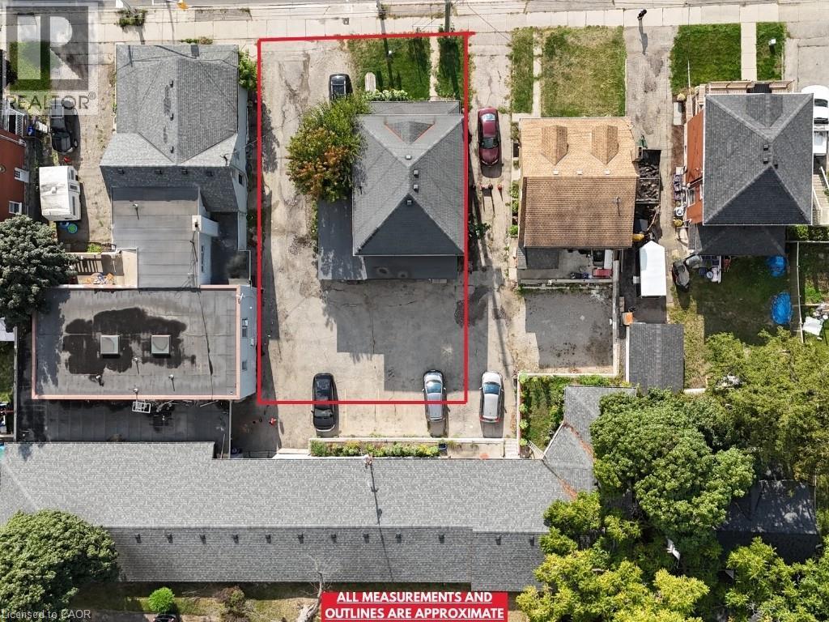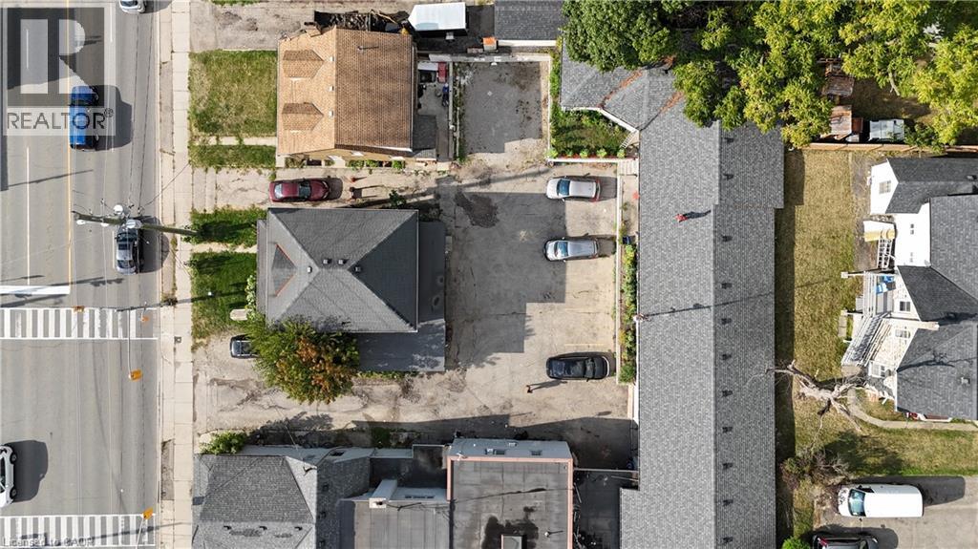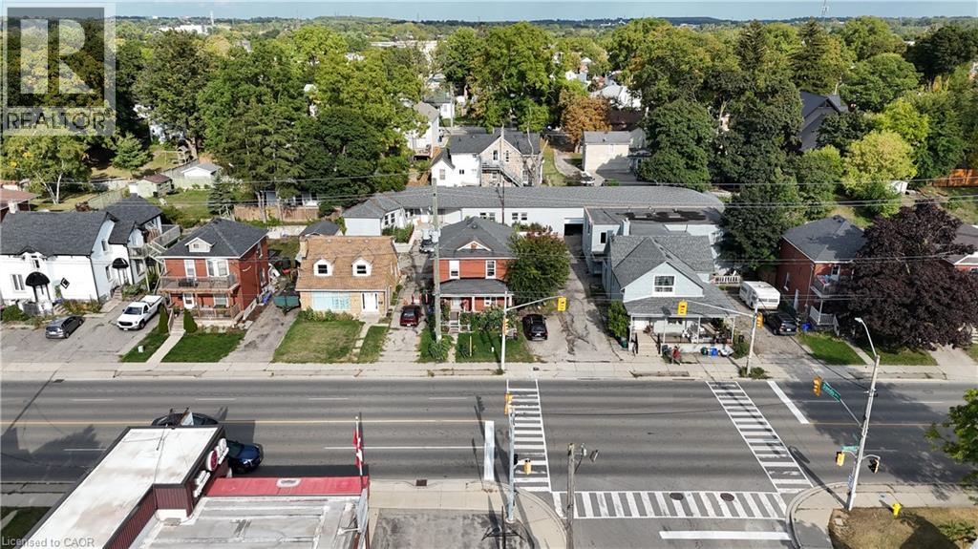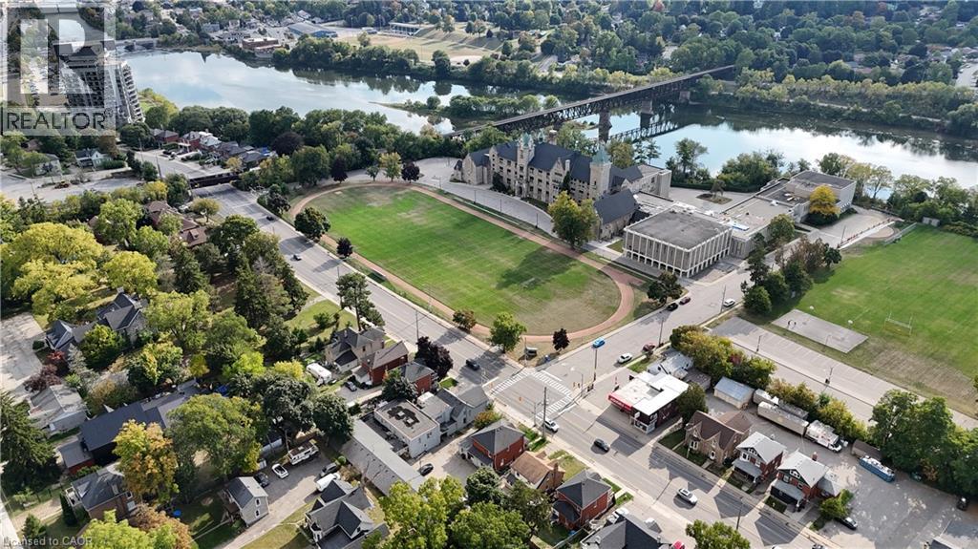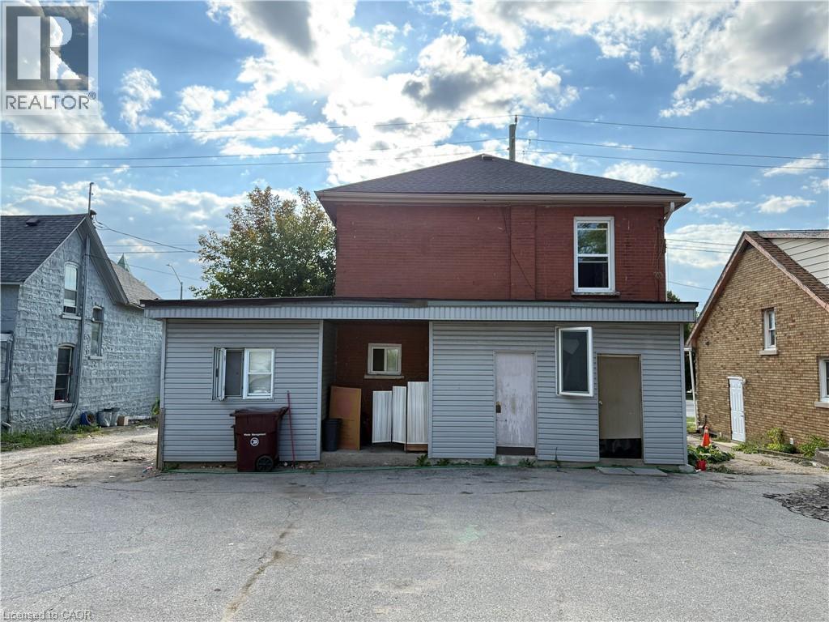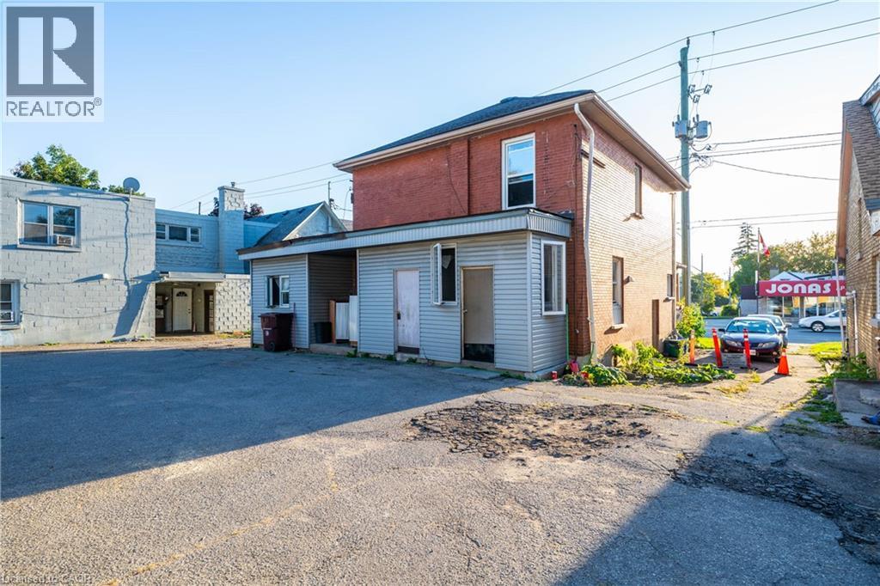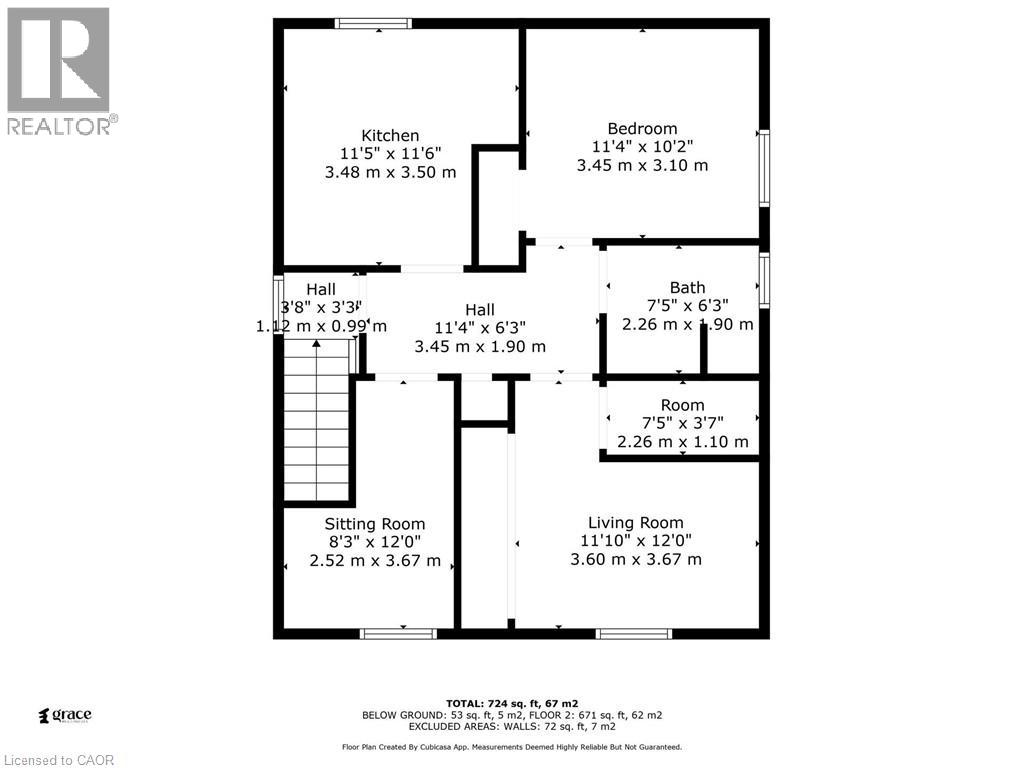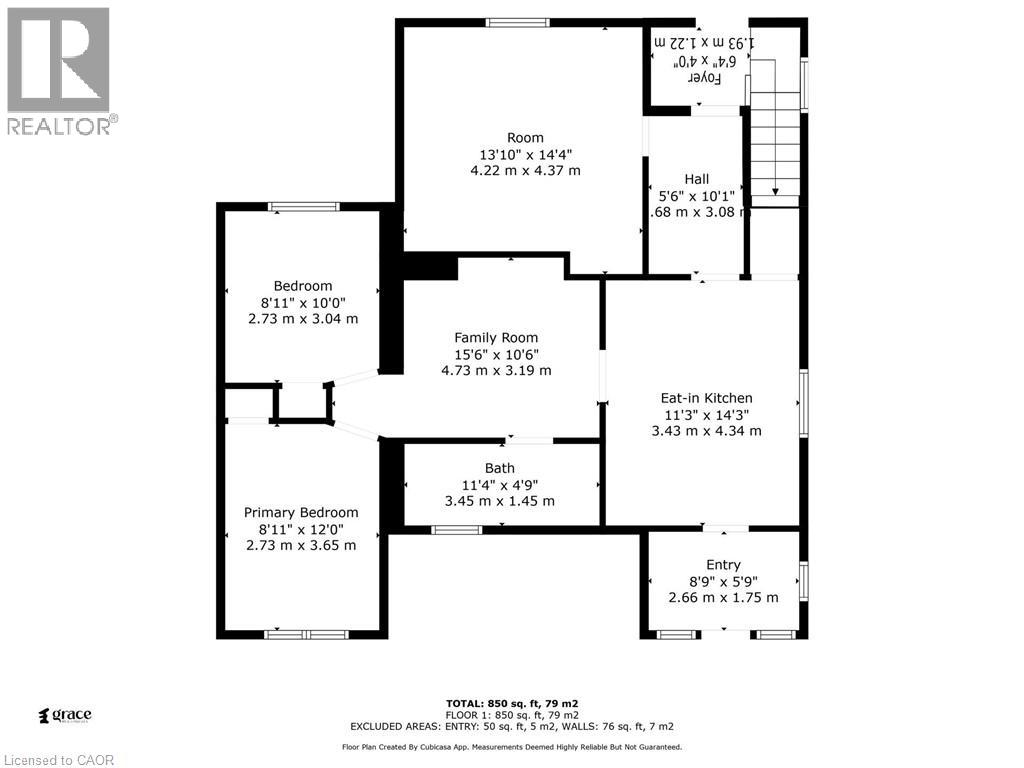229 Water Street N Cambridge, Ontario N1R 3B9
$499,900
Home in the Heart of Galt, Cambridge! This property features 4 bedrooms and 2.5 bathrooms, providing spacious living in a prime location. Directly across from Galt Collegiate Institute & Vocational School (GCI), it delivers unmatched convenience and strong appeal. Surrounded by major amenities including Tim Hortons, FreshCo, Starbucks, Subway, and more, residents enjoy a highly walkable lifestyle with everything close at hand. Well-served by public transit and just minutes from Cambridge’s historic downtown core, with shopping, dining, entertainment, and the scenic Grand River trails nearby. (id:63008)
Property Details
| MLS® Number | 40765383 |
| Property Type | Single Family |
| AmenitiesNearBy | Hospital, Public Transit, Schools, Shopping |
| CommunityFeatures | High Traffic Area |
| ParkingSpaceTotal | 4 |
Building
| BathroomTotal | 2 |
| BedroomsAboveGround | 3 |
| BedroomsTotal | 3 |
| ArchitecturalStyle | 2 Level |
| BasementDevelopment | Unfinished |
| BasementType | Crawl Space (unfinished) |
| ConstructionStyleAttachment | Detached |
| CoolingType | Window Air Conditioner |
| ExteriorFinish | Brick, Concrete |
| FoundationType | Block |
| HeatingType | Baseboard Heaters |
| StoriesTotal | 2 |
| SizeInterior | 1574 Sqft |
| Type | House |
| UtilityWater | Municipal Water |
Land
| AccessType | Road Access, Highway Nearby |
| Acreage | No |
| LandAmenities | Hospital, Public Transit, Schools, Shopping |
| Sewer | Municipal Sewage System |
| SizeFrontage | 46 Ft |
| SizeTotalText | Under 1/2 Acre |
| ZoningDescription | R5 |
Rooms
| Level | Type | Length | Width | Dimensions |
|---|---|---|---|---|
| Second Level | Office | 8'3'' x 12'0'' | ||
| Second Level | Den | 7'5'' x 3'7'' | ||
| Second Level | Primary Bedroom | 11'4'' x 10'2'' | ||
| Second Level | 3pc Bathroom | Measurements not available | ||
| Second Level | Living Room | 11'10'' x 12'0'' | ||
| Second Level | Kitchen | 11'5'' x 11'6'' | ||
| Main Level | Living Room | 13'10'' x 14'4'' | ||
| Main Level | Family Room | 15'6'' x 10'6'' | ||
| Main Level | 3pc Bathroom | Measurements not available | ||
| Main Level | Bedroom | 8'11'' x 10'0'' | ||
| Main Level | Foyer | 6'4'' x 4'0'' | ||
| Main Level | Kitchen | 11'3'' x 14'3'' | ||
| Main Level | Primary Bedroom | 8'11'' x 12'0'' |
https://www.realtor.ca/real-estate/28962581/229-water-street-n-cambridge
Randeep Nagra
Salesperson
766 Old Hespeler Rd., Ut#b
Cambridge, Ontario N3H 5L8
Amit Airi
Broker
766 Old Hespeler Rd
Cambridge, Ontario N3H 5L8

