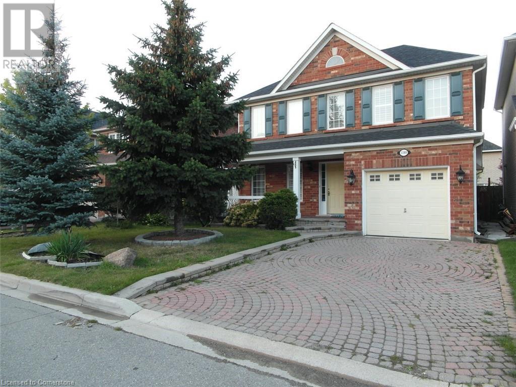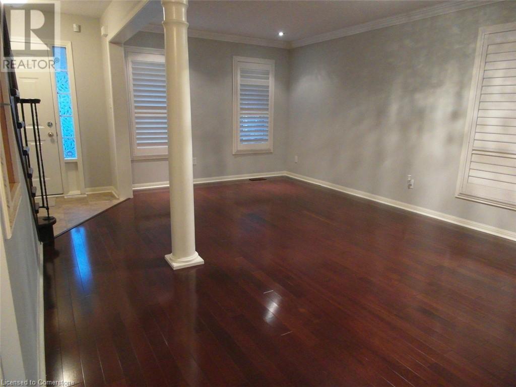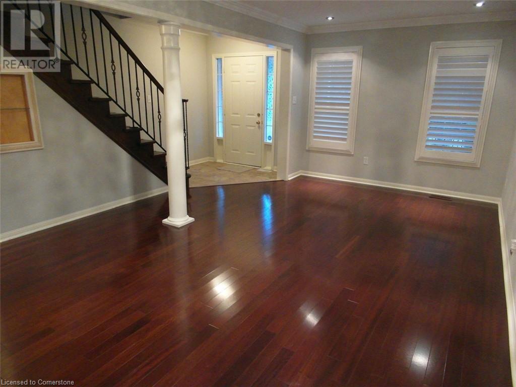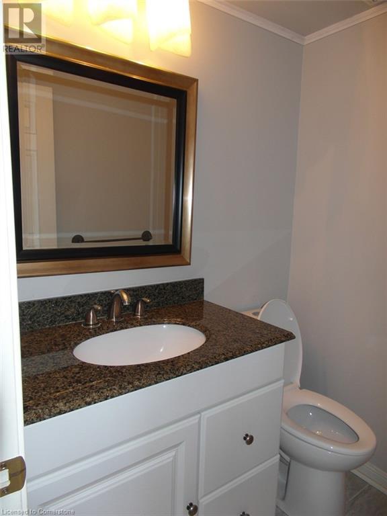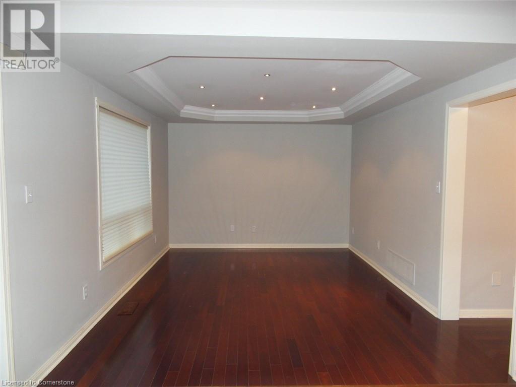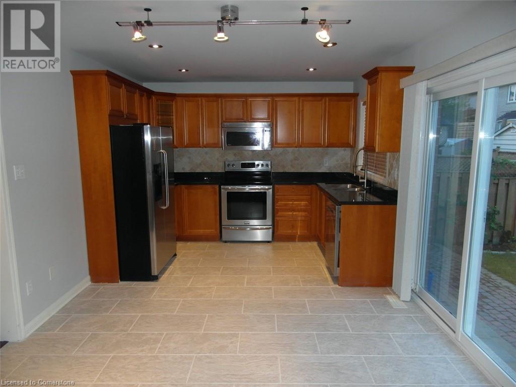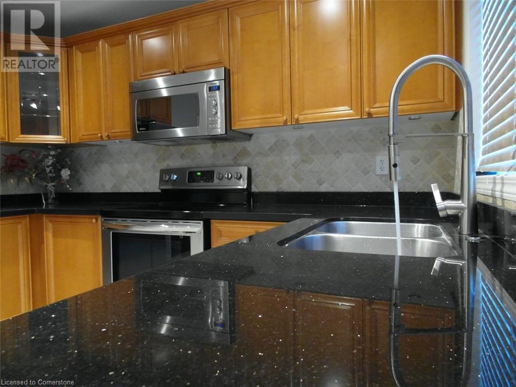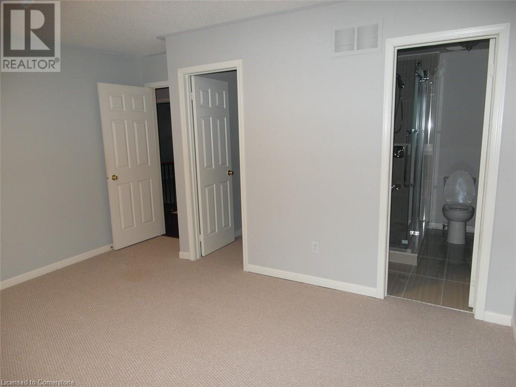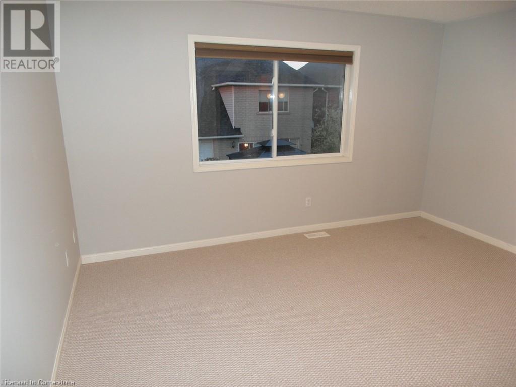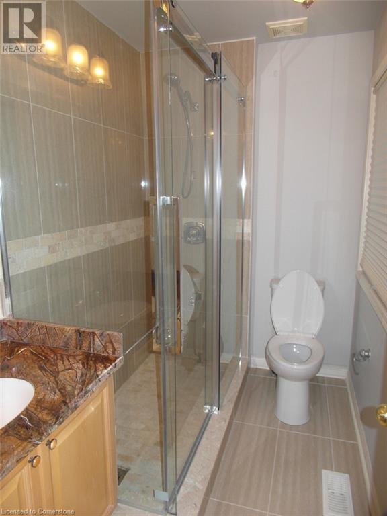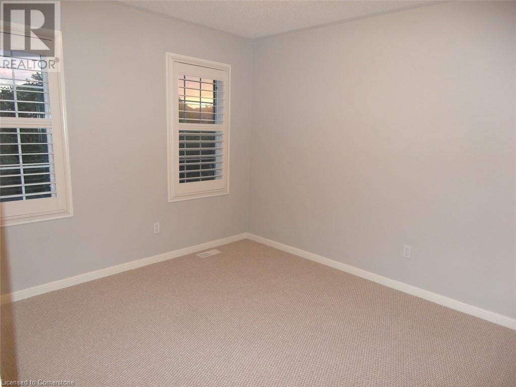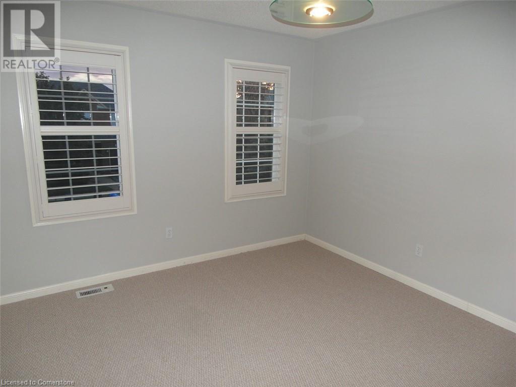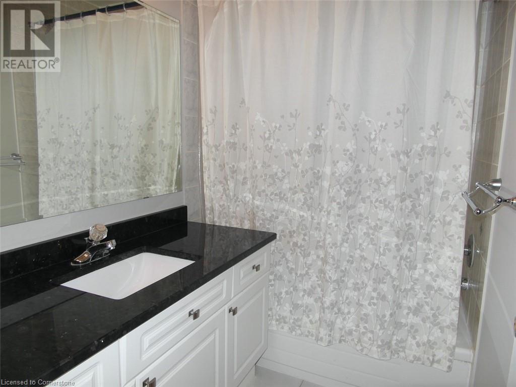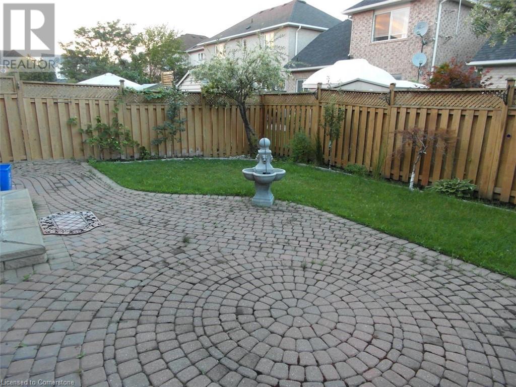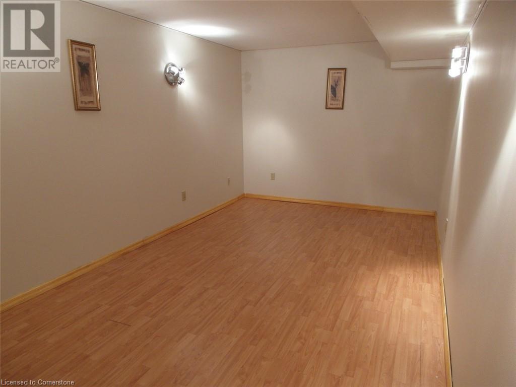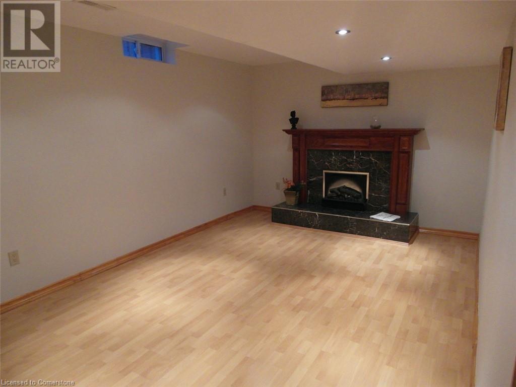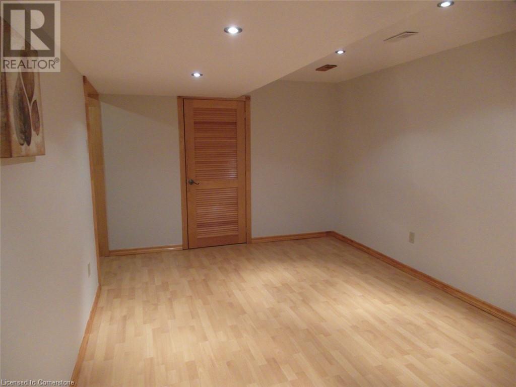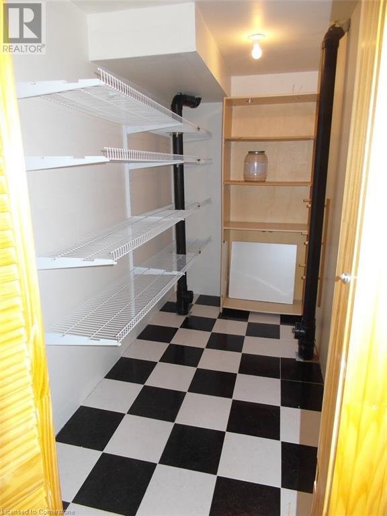2289 Dunforest Crescent Oakville, Ontario L6M 4X3
$3,750 Monthly
Outstanding home on fabulous quiet and desirable crescent in Westmount. Perfect location within walking distance schools, West Oak Trail Park & Arbourview Park. Professional landscaping with intricate stone driveway & walkway to the interlocking stone covered front veranda. Fabulous fenced rear yard with interlocking stone patio. Beautiful finished lower level with recreation room offering quality laminate floor and family room with pot-lights and electric fireplace. (id:63008)
Property Details
| MLS® Number | 40752971 |
| Property Type | Single Family |
| AmenitiesNearBy | Hospital, Park, Schools, Shopping |
| ParkingSpaceTotal | 2 |
Building
| BathroomTotal | 3 |
| BedroomsAboveGround | 3 |
| BedroomsTotal | 3 |
| ArchitecturalStyle | 2 Level |
| BasementDevelopment | Finished |
| BasementType | Full (finished) |
| ConstructionStyleAttachment | Detached |
| CoolingType | Central Air Conditioning |
| ExteriorFinish | Brick |
| HalfBathTotal | 1 |
| HeatingFuel | Natural Gas |
| StoriesTotal | 2 |
| SizeInterior | 1900 Sqft |
| Type | House |
| UtilityWater | Municipal Water |
Parking
| Attached Garage |
Land
| AccessType | Road Access |
| Acreage | No |
| LandAmenities | Hospital, Park, Schools, Shopping |
| Sewer | Septic System |
| SizeDepth | 80 Ft |
| SizeFrontage | 36 Ft |
| SizeTotalText | Under 1/2 Acre |
| ZoningDescription | Rl6 |
Rooms
| Level | Type | Length | Width | Dimensions |
|---|---|---|---|---|
| Second Level | 3pc Bathroom | Measurements not available | ||
| Second Level | Full Bathroom | Measurements not available | ||
| Second Level | Bedroom | 9'1'' x 11'4'' | ||
| Second Level | Bedroom | 11'0'' x 12'4'' | ||
| Second Level | Primary Bedroom | 14'0'' x 11'2'' | ||
| Basement | Recreation Room | Measurements not available | ||
| Main Level | 2pc Bathroom | Measurements not available | ||
| Main Level | Kitchen | 14'4'' x 11'0'' | ||
| Main Level | Dining Room | 10'0'' x 20'0'' |
https://www.realtor.ca/real-estate/28629264/2289-dunforest-crescent-oakville
Naseem Isaac
Salesperson
2465 Walkers Line
Burlington, Ontario L7M 4K4

