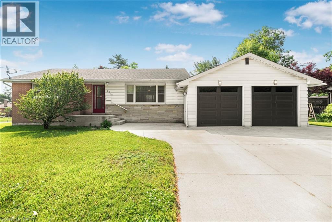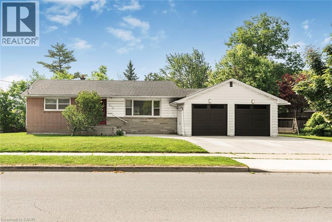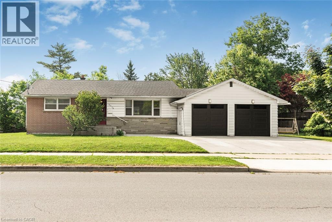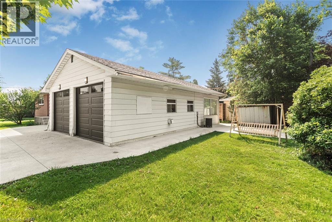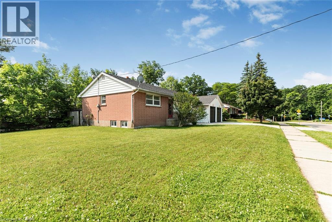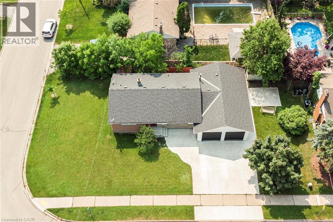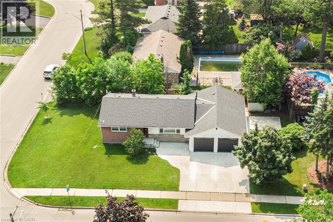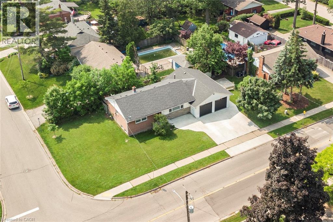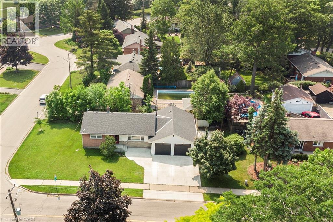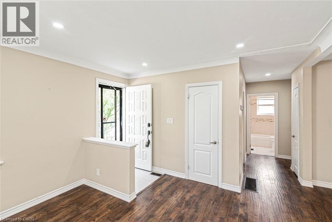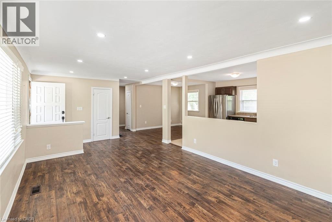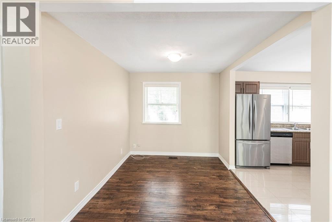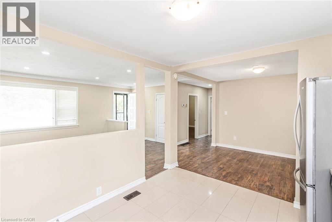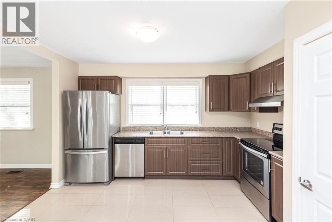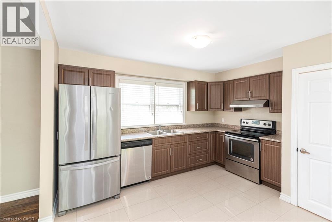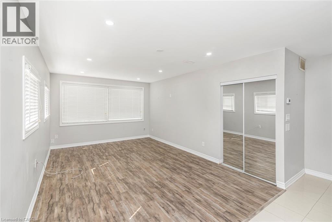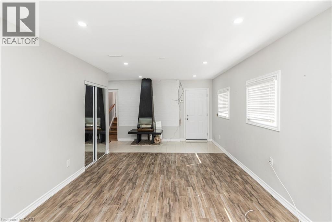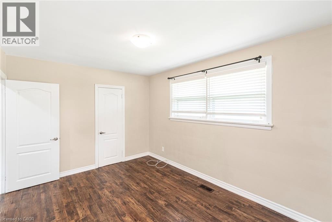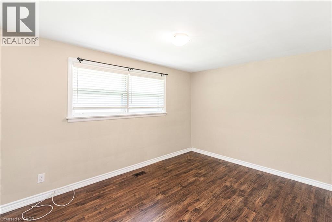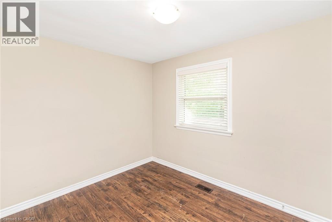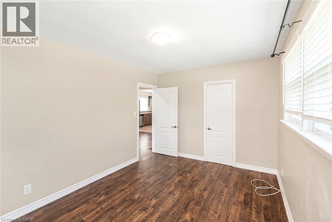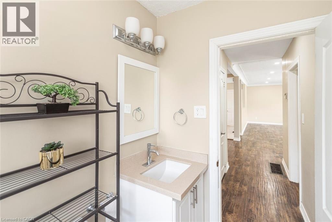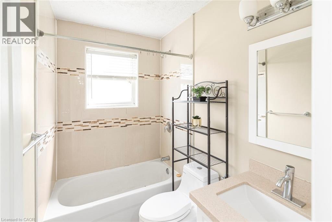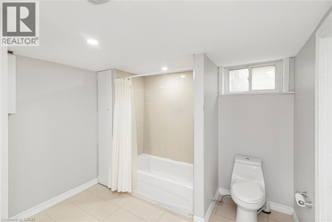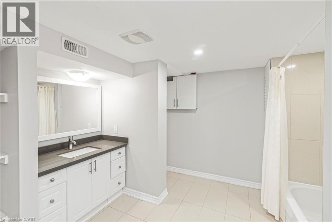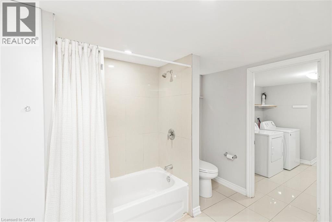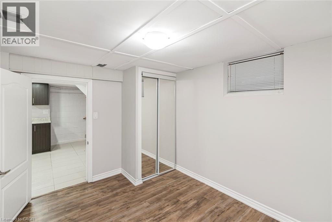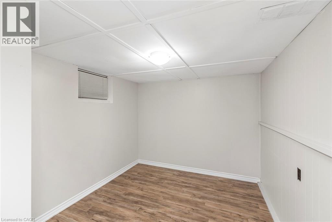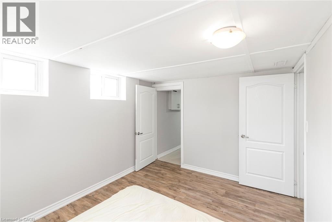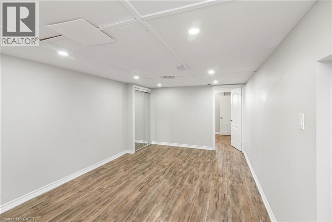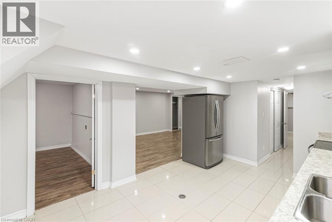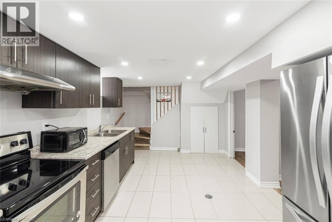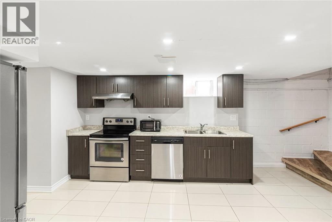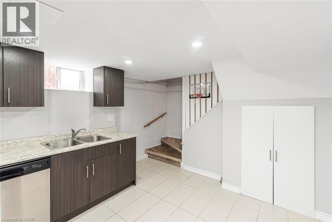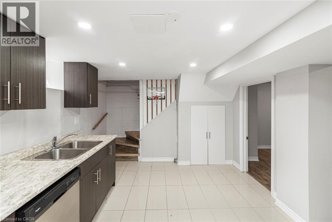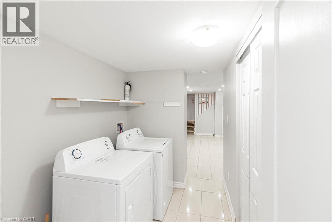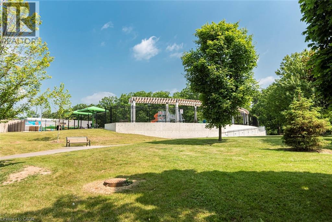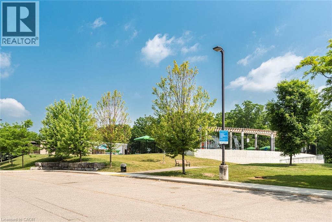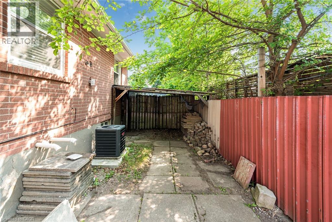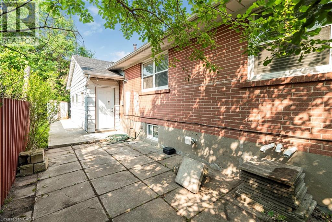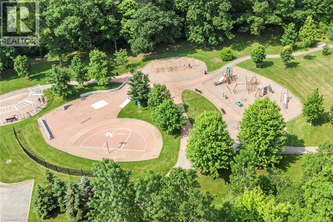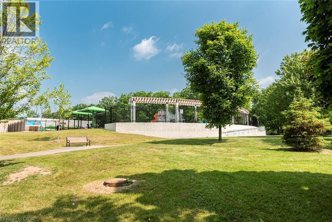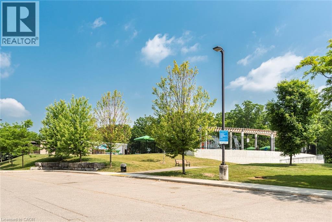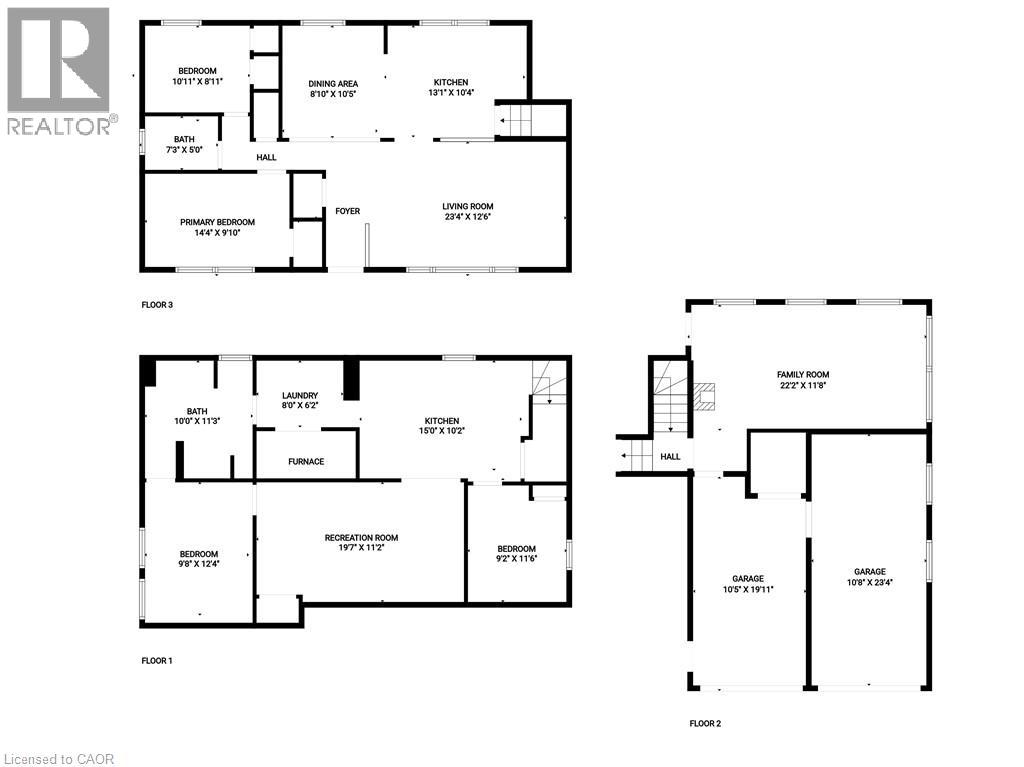2278 Mount Forest Drive Burlington, Ontario L7P 1J2
$850,000
Welcome to this well-maintained bungalow located in a peaceful, family-friendly neighbourhood close to amenities and major highways. Enjoy the convenience of public transit at your doorstep, excellent schools nearby shopping and dining options. A playground and recreation centre with an outdoor pool are just steps away. The home has been updated in recent years with a new AC, furnace, driveway, garage door and lots more. Huge corner lot with well maintained lawn. The spacious lower level offers excellent rental potential or ideal set up for extended family living and space that can easily be converted into a self-contained suite. This property combines comfort, convenience and income potential, offers 5 car parking- a perfect opportunity for investors, families or anyone seeking a versatile home in a prime location. (id:63008)
Property Details
| MLS® Number | 40782342 |
| Property Type | Single Family |
| AmenitiesNearBy | Playground, Public Transit, Schools, Shopping |
| CommunityFeatures | Quiet Area, Community Centre |
| EquipmentType | Water Heater |
| Features | Corner Site, Paved Driveway, In-law Suite |
| ParkingSpaceTotal | 5 |
| RentalEquipmentType | Water Heater |
Building
| BathroomTotal | 2 |
| BedroomsAboveGround | 3 |
| BedroomsBelowGround | 2 |
| BedroomsTotal | 5 |
| Appliances | Dishwasher, Dryer, Refrigerator, Stove |
| ArchitecturalStyle | Bungalow |
| BasementDevelopment | Finished |
| BasementType | Full (finished) |
| ConstructionStyleAttachment | Detached |
| CoolingType | Central Air Conditioning |
| ExteriorFinish | Brick, Metal, Stone |
| FoundationType | Block |
| HeatingFuel | Natural Gas |
| HeatingType | Forced Air |
| StoriesTotal | 1 |
| SizeInterior | 2814 Sqft |
| Type | House |
| UtilityWater | Municipal Water |
Parking
| Attached Garage |
Land
| AccessType | Road Access, Highway Nearby |
| Acreage | No |
| LandAmenities | Playground, Public Transit, Schools, Shopping |
| Sewer | Municipal Sewage System |
| SizeDepth | 65 Ft |
| SizeFrontage | 111 Ft |
| SizeTotalText | Under 1/2 Acre |
| ZoningDescription | R2.3 |
Rooms
| Level | Type | Length | Width | Dimensions |
|---|---|---|---|---|
| Lower Level | 4pc Bathroom | 11'3'' x 10'0'' | ||
| Lower Level | Bedroom | 11'6'' x 9'2'' | ||
| Lower Level | Bedroom | 12'4'' x 9'8'' | ||
| Lower Level | Recreation Room | 19'7'' x 11'2'' | ||
| Lower Level | Kitchen/dining Room | 15'0'' x 10'2'' | ||
| Lower Level | Laundry Room | 8'0'' x 6'2'' | ||
| Main Level | Bedroom | 10'11'' x 8'11'' | ||
| Main Level | 4pc Bathroom | 7'3'' x 5'0'' | ||
| Main Level | Bedroom | 14'4'' x 9'10'' | ||
| Main Level | Bedroom | 22'2'' x 11'8'' | ||
| Main Level | Living Room | 23'4'' x 12'6'' | ||
| Main Level | Kitchen/dining Room | 21'11'' x 10'5'' |
https://www.realtor.ca/real-estate/29037737/2278-mount-forest-drive-burlington
Reet Grewal-Gill
Broker
1122 Wilson Street W Suite 200
Ancaster, Ontario L9G 3K9

