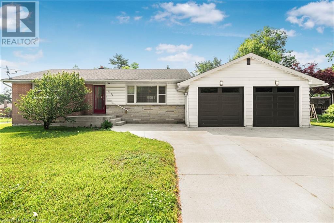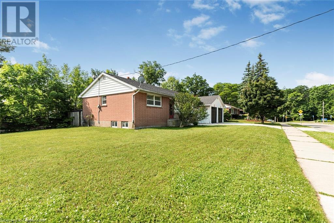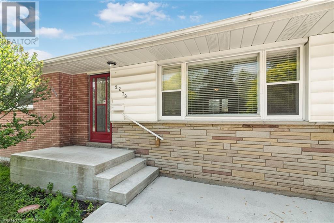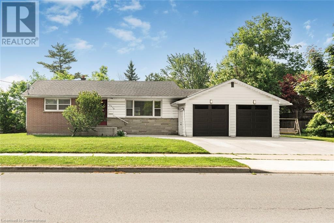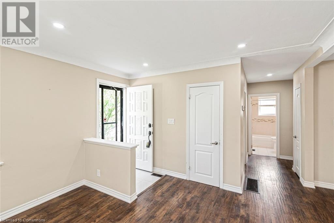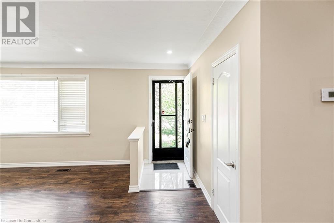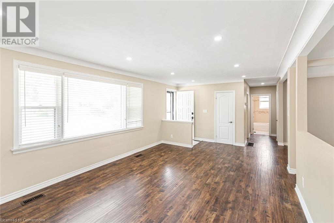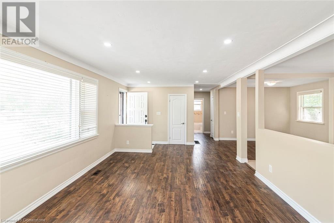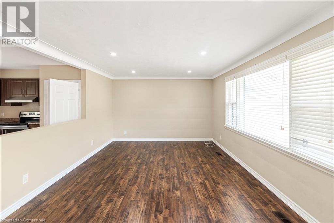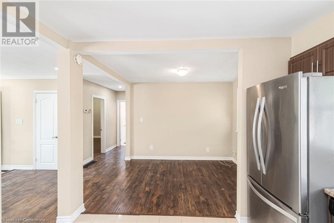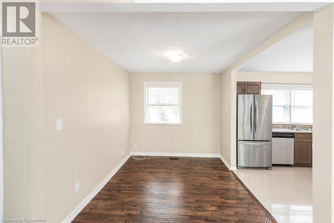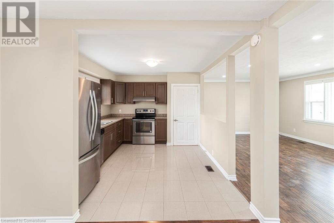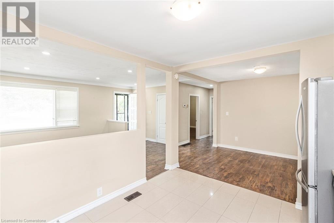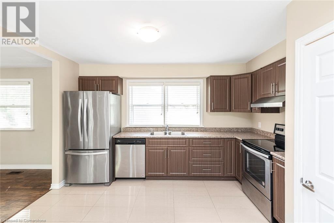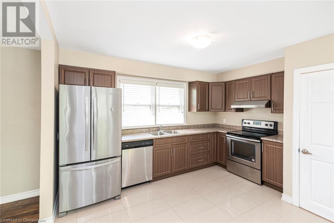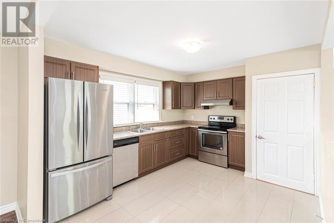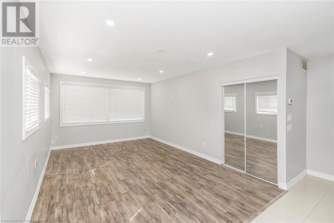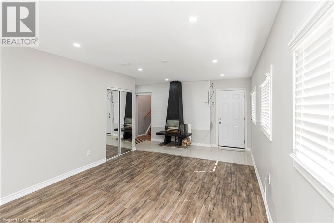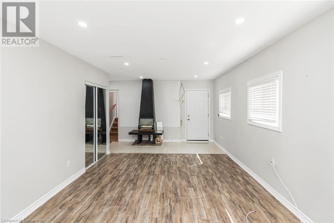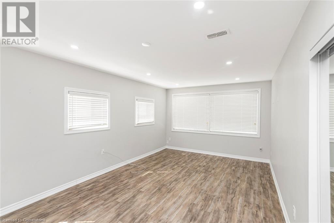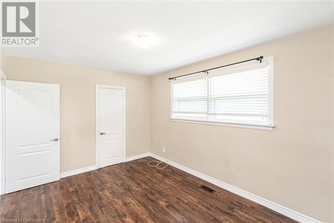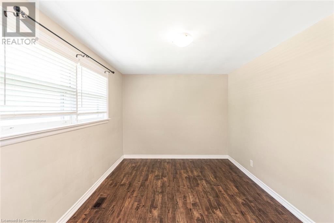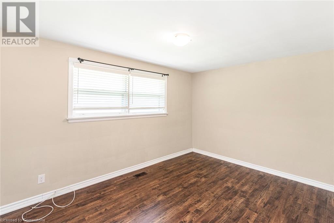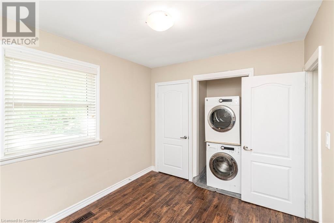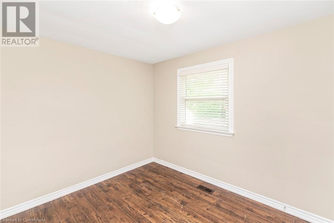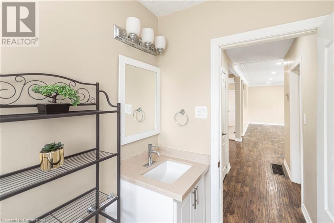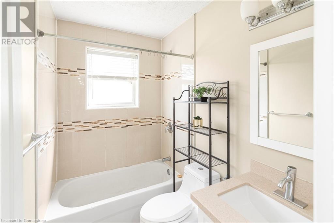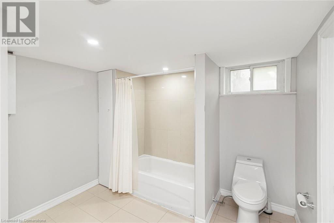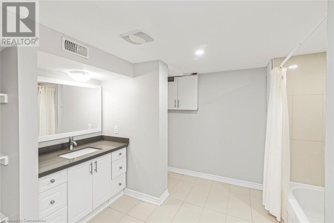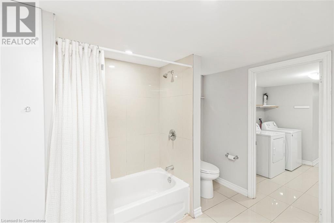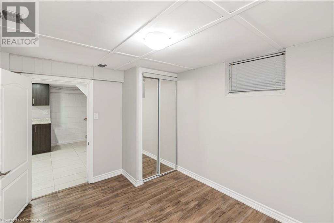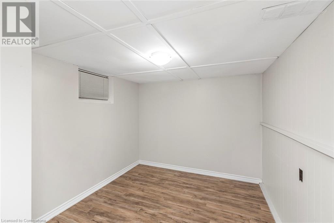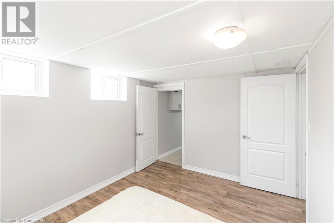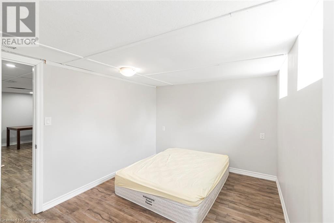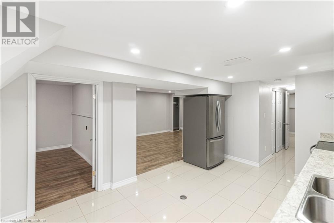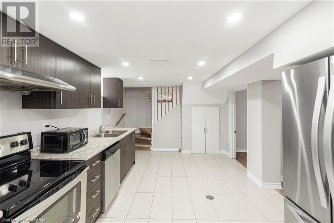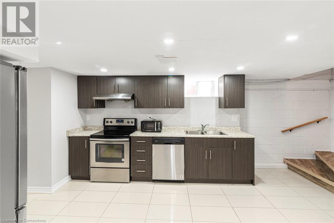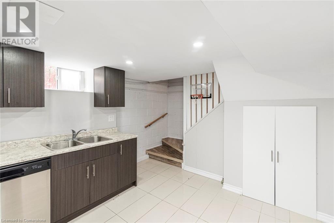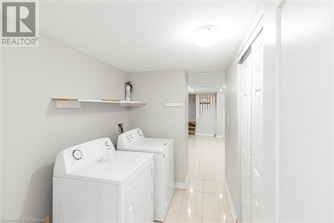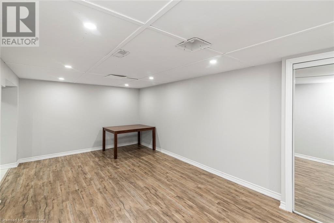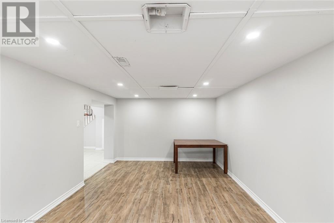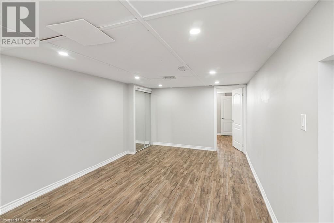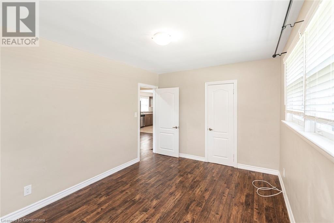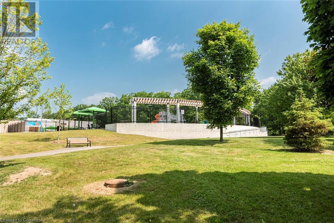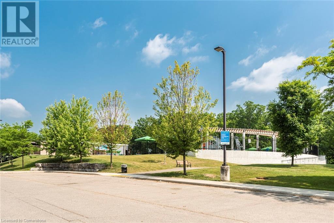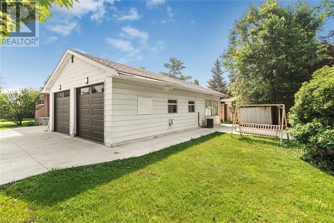2278 Mount Forest Drive Burlington, Ontario L7P 1J2
$1,050,000
Beautifully maintained bungalow located in highly desirable, family-friendly neighbourhood- just steps from a public pool, park, and top-rated schools. Sitting on a premium corner lot, with a wide concrete driveway for 3 cars and double car garage. Enjoy ultimate convenience with public transit right at your doorstep and quick access to major highways and all nearby amenities including shopping, dining, and services. The home offers 3 bedrooms, a large living room, separate dining area on the main floor and 2 bedrooms, living room and separate laundry in the basement. It's a great in-law suite set up and/or has good rental potential. 2 kitchens with SS appliances. All the renovations were done between 2-10 years which includes, roof, all interior floors, bathrooms, kitchens, AC, furnace, driveway and much more. It's a must see! Don't miss this rare find in a prime location! (id:63008)
Property Details
| MLS® Number | 40746063 |
| Property Type | Single Family |
| EquipmentType | Water Heater |
| Features | Paved Driveway, In-law Suite |
| ParkingSpaceTotal | 5 |
| RentalEquipmentType | Water Heater |
Building
| BathroomTotal | 2 |
| BedroomsAboveGround | 3 |
| BedroomsBelowGround | 2 |
| BedroomsTotal | 5 |
| Appliances | Dishwasher, Dryer, Refrigerator, Stove |
| ArchitecturalStyle | Bungalow |
| BasementDevelopment | Finished |
| BasementType | Full (finished) |
| ConstructedDate | 1959 |
| ConstructionStyleAttachment | Detached |
| CoolingType | Central Air Conditioning |
| ExteriorFinish | Brick, Metal, Stone |
| FoundationType | Block |
| HeatingFuel | Natural Gas |
| HeatingType | Forced Air |
| StoriesTotal | 1 |
| SizeInterior | 2814 Sqft |
| Type | House |
| UtilityWater | Municipal Water |
Parking
| Attached Garage |
Land
| AccessType | Road Access, Highway Nearby |
| Acreage | No |
| Sewer | Municipal Sewage System |
| SizeDepth | 65 Ft |
| SizeFrontage | 111 Ft |
| SizeTotalText | Under 1/2 Acre |
| ZoningDescription | R2.3 |
Rooms
| Level | Type | Length | Width | Dimensions |
|---|---|---|---|---|
| Lower Level | 4pc Bathroom | 11'3'' x 10'0'' | ||
| Lower Level | Bedroom | 11'6'' x 9'2'' | ||
| Lower Level | Bedroom | 12'4'' x 9'8'' | ||
| Lower Level | Recreation Room | 19'7'' x 11'2'' | ||
| Lower Level | Kitchen/dining Room | 15'0'' x 10'2'' | ||
| Lower Level | Laundry Room | 8'0'' x 6'2'' | ||
| Main Level | Bedroom | 10'11'' x 8'11'' | ||
| Main Level | 4pc Bathroom | 7'3'' x 5'0'' | ||
| Main Level | Bedroom | 14'4'' x 9'10'' | ||
| Main Level | Bedroom | 22'2'' x 11'8'' | ||
| Main Level | Living Room | 23'4'' x 12'6'' | ||
| Main Level | Kitchen/dining Room | 21'11'' x 10'5'' |
https://www.realtor.ca/real-estate/28532404/2278-mount-forest-drive-burlington
Reet Grewal-Gill
Broker
1122 Wilson Street W Suite 200
Ancaster, Ontario L9G 3K9

