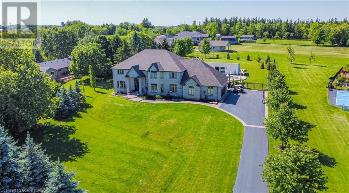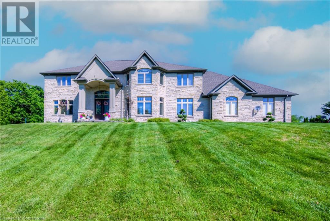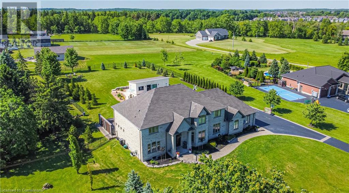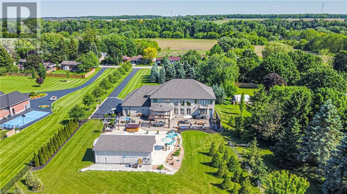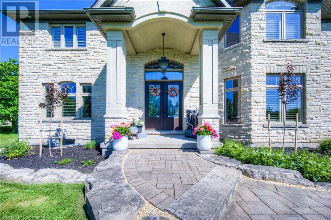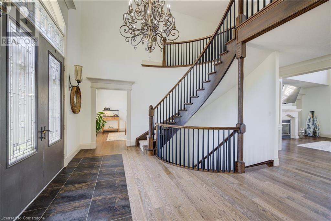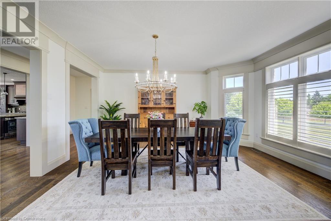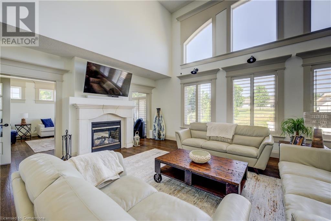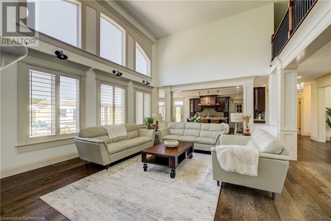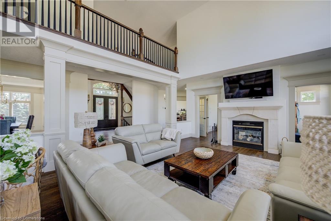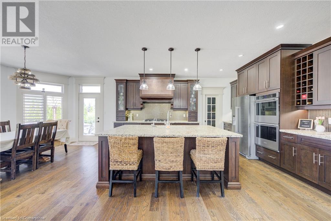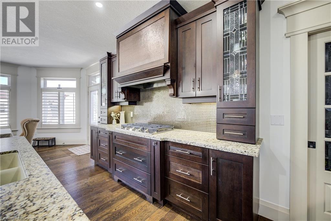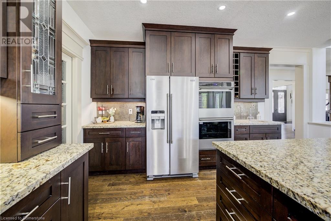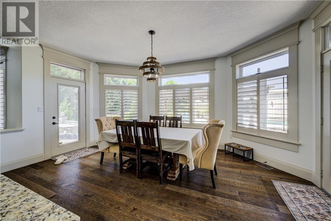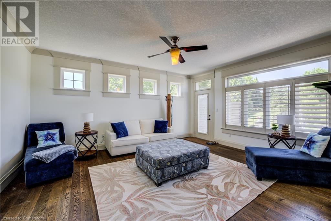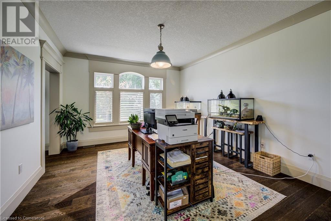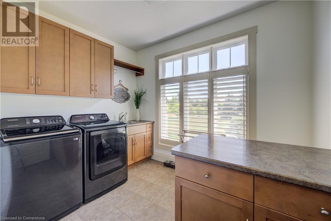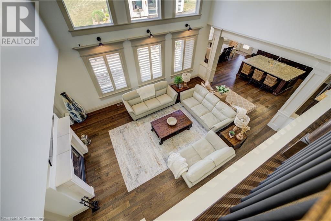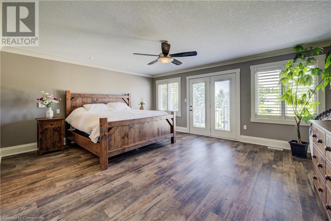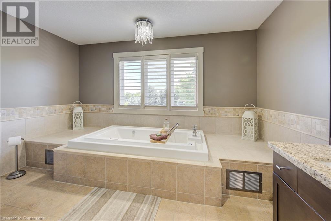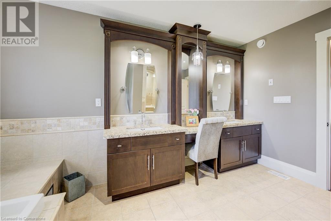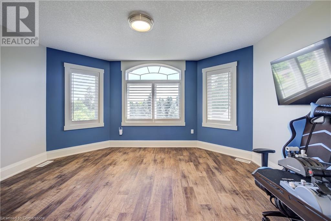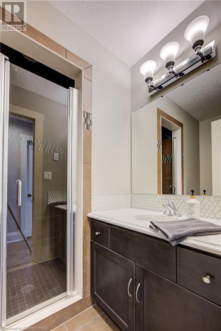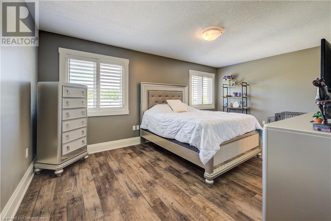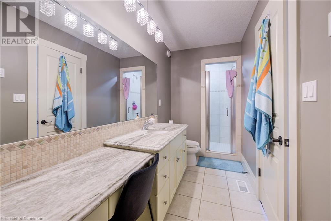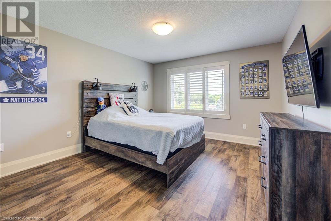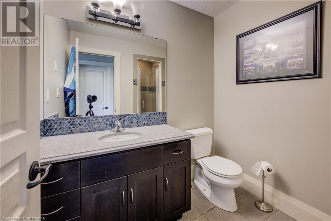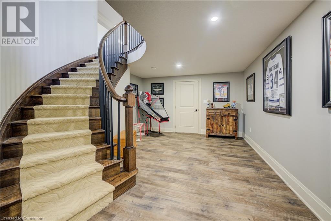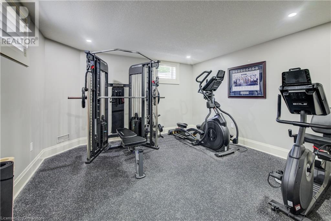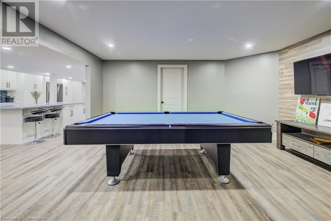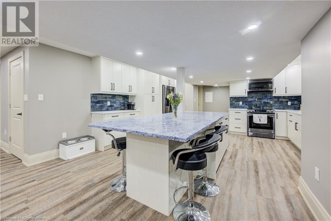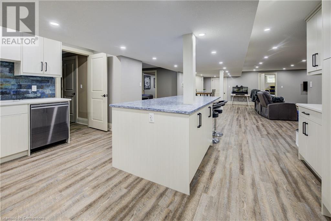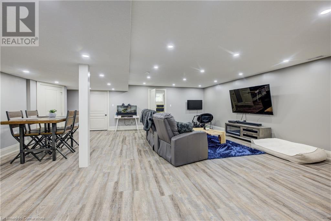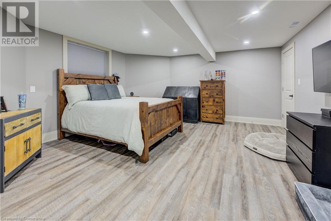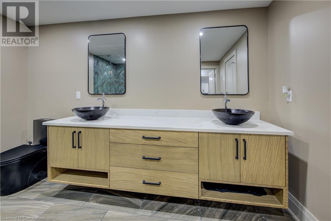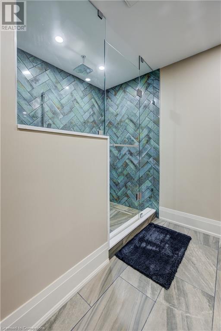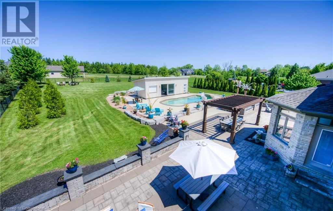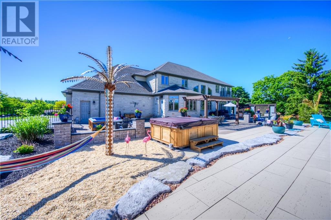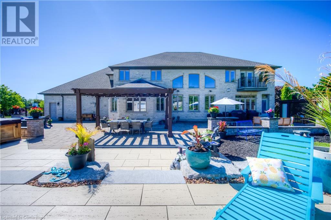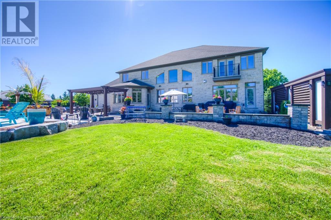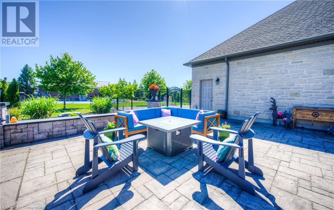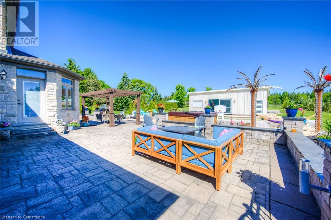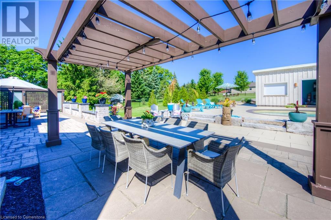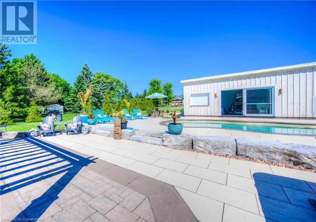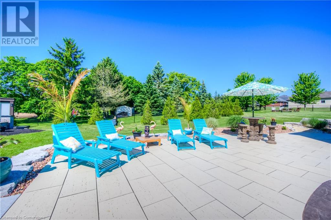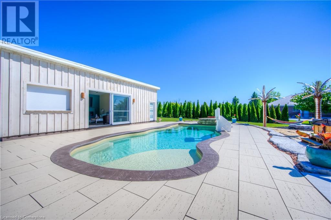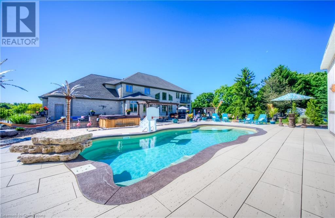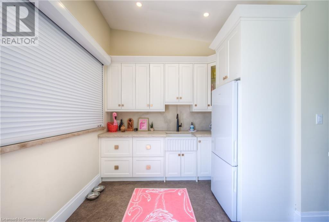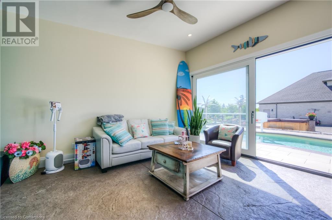226 Shade Street New Hamburg, Ontario N3A 4J2
$2,750,000
This home has it all! Stately solid stone home set on an incredible 1.5 acre estate lot on the edge of beautiful New Hamburg. A grand entrance through the double doors to a curving staircase looking into the stunning 2 storey great room, huge formal dining room that will sit a large family for special occasions, main floor office and a library. Gourmet kitchen that will keep the aspiring cook happy for years to come with an oversized island, gas range, coffee bar, double ovens and a large walk in pantry. Large mud room off of the triple car garage and a large laundry and 2 piece bath complete the main floor. Upstairs has four great sized bedrooms, each with a walk in closet and ensuite privileges. The primary bedroom features a Juliet balcony overlooking the rear yard, dual walk in closets and a recently updated spa-like ensuite. There is a fully finished suite in the basement that will work great for extended family or a nanny suite. It features a fully separate entrance, full kitchen, 2 bedrooms and plenty of living space, all completed in 2023. Although the house is off the charts for style and finish, the backyard oasis is arguably the finest feature of the property. An incredible amount of landscaping, hardscape seating and dining areas, custom fibreglass pool with heated pool house, bar, party room and hot tub will make your new home the place to entertain friends and family for years to come. New Hamburg is located half way in between KW and Stratford and offers good schools, park systems, twin pad ice surfaces, public pools and a vibrant downtown. Be sure to book a private showing today! Additional photos can be found in the virtual tour link under the Photos tab. (id:63008)
Property Details
| MLS® Number | 40751663 |
| Property Type | Single Family |
| AmenitiesNearBy | Golf Nearby, Park, Place Of Worship, Playground, Schools, Shopping |
| CommunityFeatures | Quiet Area, Community Centre, School Bus |
| EquipmentType | Water Heater |
| Features | Conservation/green Belt, Wet Bar, Paved Driveway, Automatic Garage Door Opener, In-law Suite |
| ParkingSpaceTotal | 11 |
| RentalEquipmentType | Water Heater |
Building
| BathroomTotal | 6 |
| BedroomsAboveGround | 4 |
| BedroomsBelowGround | 1 |
| BedroomsTotal | 5 |
| Appliances | Dishwasher, Dryer, Oven - Built-in, Refrigerator, Water Softener, Wet Bar, Washer, Microwave Built-in, Gas Stove(s), Hood Fan, Window Coverings, Wine Fridge, Garage Door Opener, Hot Tub |
| ArchitecturalStyle | 2 Level |
| BasementDevelopment | Finished |
| BasementType | Full (finished) |
| ConstructedDate | 2008 |
| ConstructionStyleAttachment | Detached |
| CoolingType | Central Air Conditioning |
| ExteriorFinish | Stone |
| FireplaceFuel | Electric |
| FireplacePresent | Yes |
| FireplaceTotal | 2 |
| FireplaceType | Other - See Remarks |
| Fixture | Ceiling Fans |
| FoundationType | Poured Concrete |
| HalfBathTotal | 1 |
| HeatingFuel | Electric, Natural Gas |
| HeatingType | Forced Air |
| StoriesTotal | 2 |
| SizeInterior | 6929 Sqft |
| Type | House |
| UtilityWater | Municipal Water |
Parking
| Attached Garage |
Land
| AccessType | Road Access |
| Acreage | Yes |
| FenceType | Fence |
| LandAmenities | Golf Nearby, Park, Place Of Worship, Playground, Schools, Shopping |
| LandscapeFeatures | Landscaped |
| Sewer | Septic System |
| SizeDepth | 525 Ft |
| SizeFrontage | 142 Ft |
| SizeIrregular | 1.506 |
| SizeTotal | 1.506 Ac|1/2 - 1.99 Acres |
| SizeTotalText | 1.506 Ac|1/2 - 1.99 Acres |
| ZoningDescription | Z2b |
Rooms
| Level | Type | Length | Width | Dimensions |
|---|---|---|---|---|
| Second Level | Primary Bedroom | 17'0'' x 18'4'' | ||
| Second Level | Bedroom | 17'1'' x 12'0'' | ||
| Second Level | Bedroom | 19'4'' x 14'6'' | ||
| Second Level | Bedroom | 17'1'' x 17'8'' | ||
| Second Level | Full Bathroom | 14'4'' x 12'11'' | ||
| Second Level | 3pc Bathroom | 7'0'' x 6'8'' | ||
| Second Level | 3pc Bathroom | 5'4'' x 13'10'' | ||
| Second Level | 3pc Bathroom | 6'9'' x 8'5'' | ||
| Basement | Utility Room | 19'6'' x 16'3'' | ||
| Basement | Storage | 10'11'' x 15'10'' | ||
| Basement | Recreation Room | 15'11'' x 13'10'' | ||
| Basement | Kitchen | 16'10'' x 18'0'' | ||
| Basement | Gym | 13'0'' x 12'9'' | ||
| Basement | Family Room | 23'8'' x 26'7'' | ||
| Basement | Bedroom | 15'4'' x 16'6'' | ||
| Basement | 4pc Bathroom | 9'3'' x 11'11'' | ||
| Main Level | Pantry | 9'9'' x 4'7'' | ||
| Main Level | Office | 15'7'' x 12'10'' | ||
| Main Level | Mud Room | 5'8'' x 11'0'' | ||
| Main Level | Living Room | 17'5'' x 15'1'' | ||
| Main Level | Laundry Room | 8'0'' x 10'7'' | ||
| Main Level | Kitchen | 17'5'' x 17'5'' | ||
| Main Level | Great Room | 17'5'' x 23'7'' | ||
| Main Level | Foyer | 11'9'' x 15'11'' | ||
| Main Level | Dining Room | 17'0'' x 16'1'' | ||
| Main Level | Breakfast | 9'9'' x 17'5'' | ||
| Main Level | 2pc Bathroom | 5'1'' x 6'5'' |
Utilities
| Electricity | Available |
| Natural Gas | Available |
https://www.realtor.ca/real-estate/28636204/226-shade-street-new-hamburg
Michael Ross Roth
Salesperson
106 Huron St.
New Hamburg, Ontario N3A 1J3
Mark Kinnee
Salesperson
83 Erb Street W, Suite B
Waterloo, Ontario N2L 6C2

