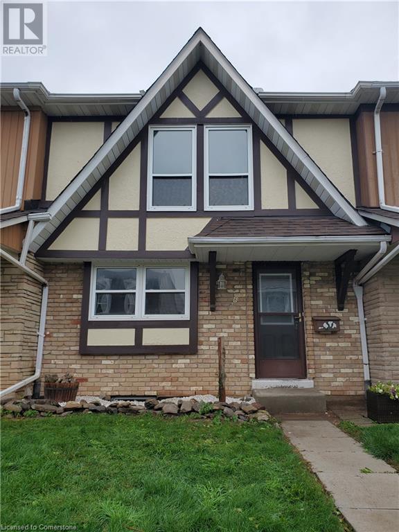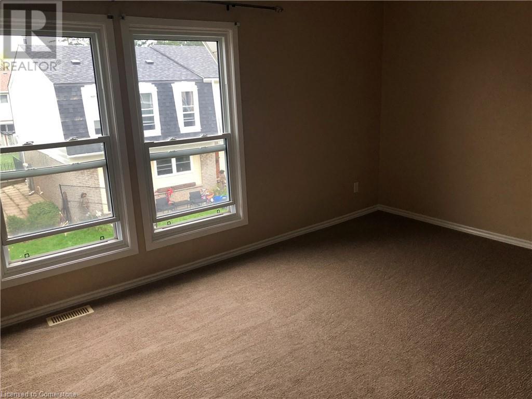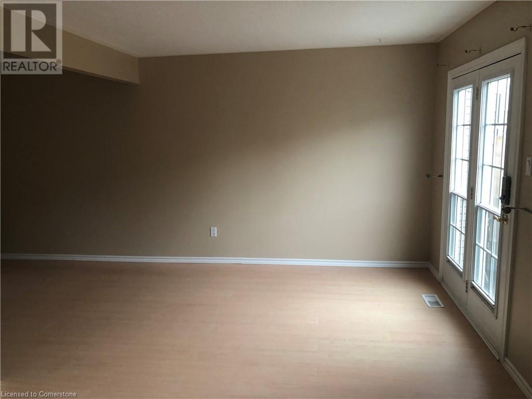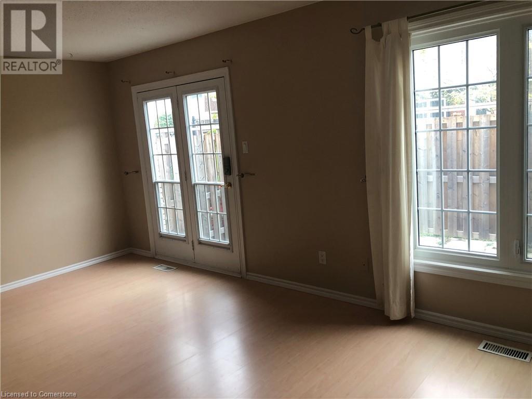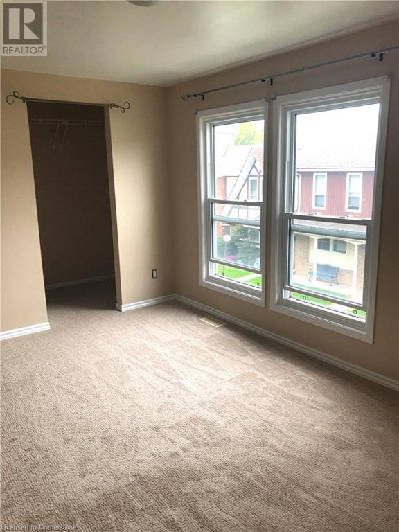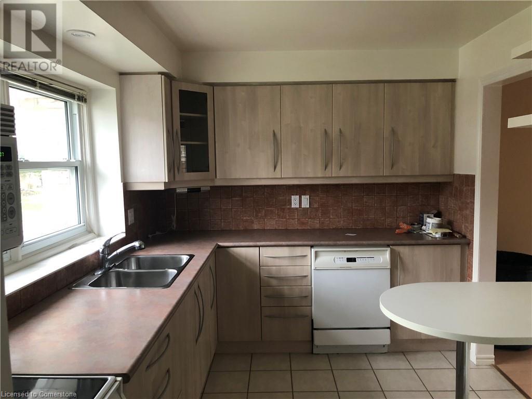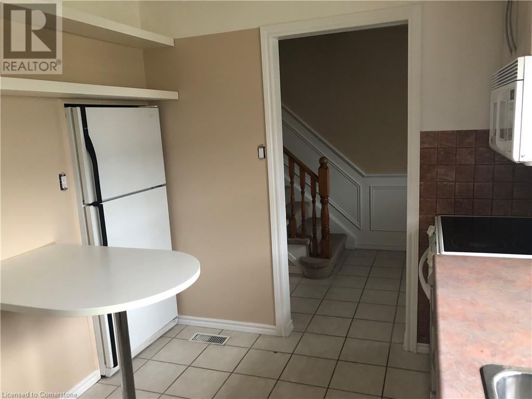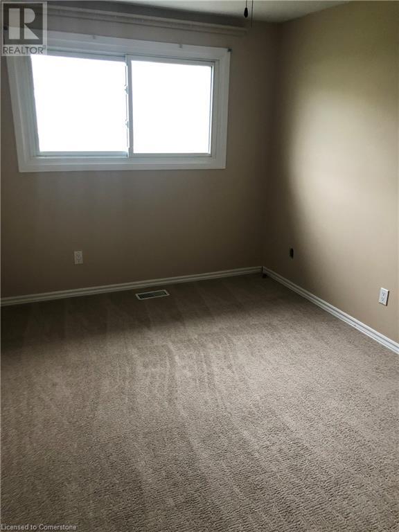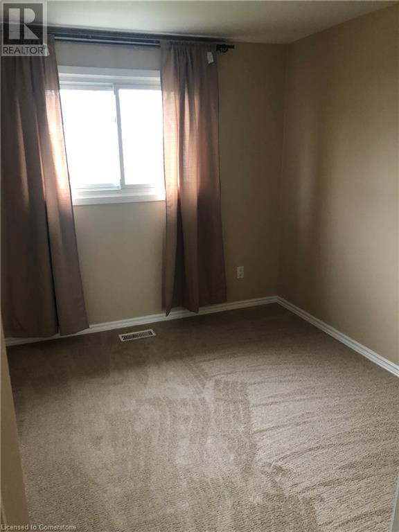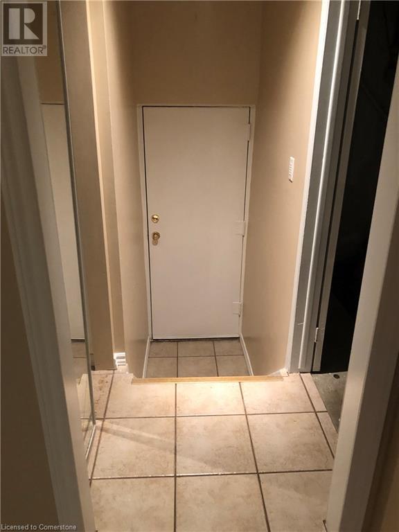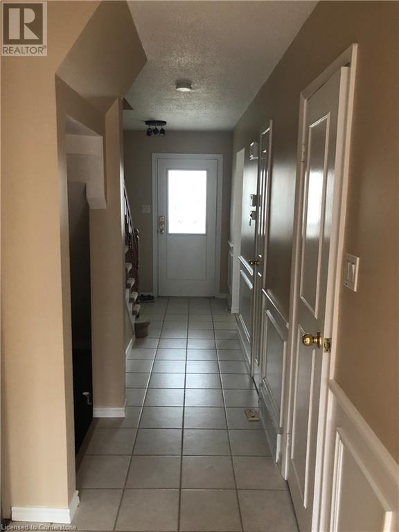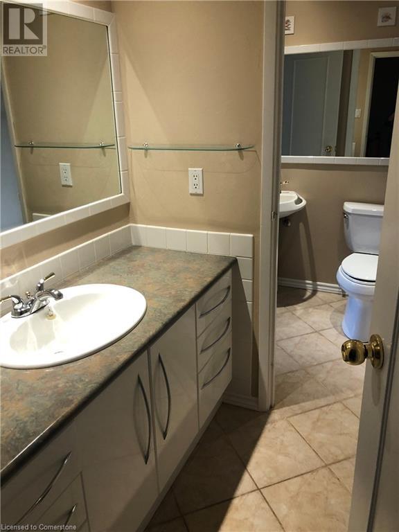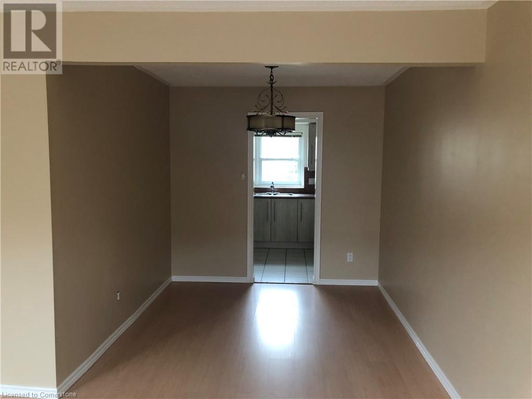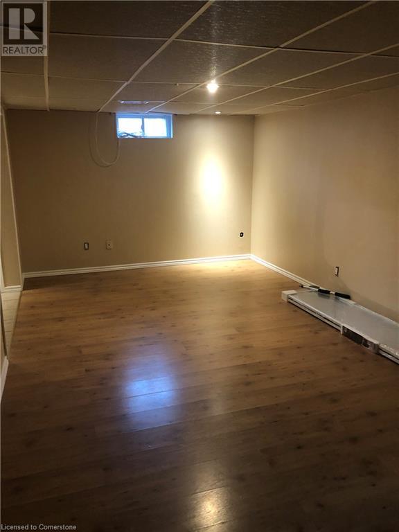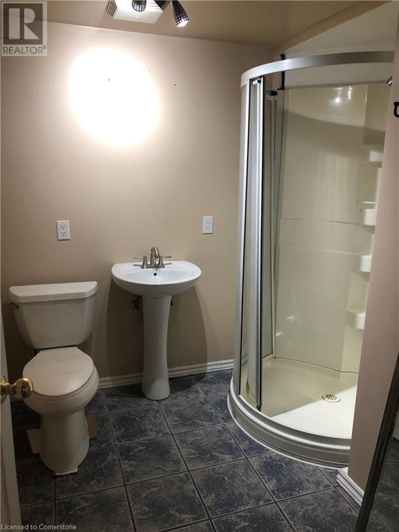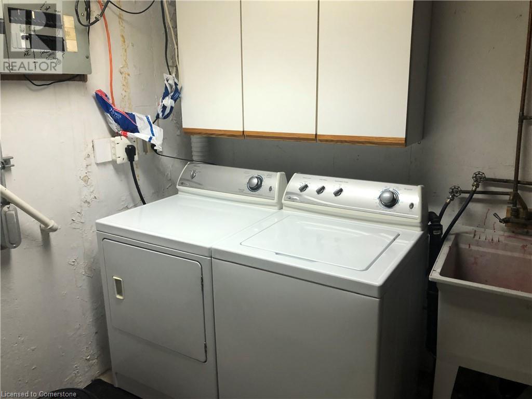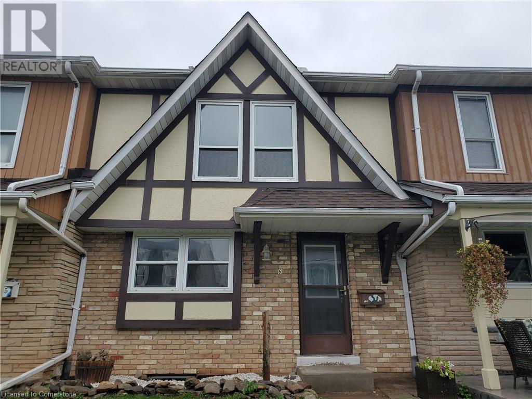2254 Upper Middle Road Unit# 6 Burlington, Ontario L7P 2Z9
$574,900Maintenance, Insurance, Water, Parking
$714.84 Monthly
Maintenance, Insurance, Water, Parking
$714.84 MonthlyGREAT LOCATION! This lovely three bedroom, 2.5 bath condo townhome is spacious and ready for your growing family. Perfectly situated in a super desirable neighbourhood, this home is walking distance to shopping, schools and parks. The finished basement offers even more living space and an extra bathroom. The private/fenced backyard offers a lovely sanctuary to enjoy the quiet surroundings. (id:63008)
Open House
This property has open houses!
2:00 pm
Ends at:4:00 pm
Property Details
| MLS® Number | 40743906 |
| Property Type | Single Family |
| AmenitiesNearBy | Place Of Worship, Public Transit, Schools |
| EquipmentType | Water Heater |
| ParkingSpaceTotal | 2 |
| RentalEquipmentType | Water Heater |
Building
| BathroomTotal | 3 |
| BedroomsAboveGround | 3 |
| BedroomsTotal | 3 |
| Amenities | Party Room |
| Appliances | Dishwasher, Dryer, Refrigerator, Stove, Washer |
| ArchitecturalStyle | 2 Level |
| BasementDevelopment | Finished |
| BasementType | Full (finished) |
| ConstructionStyleAttachment | Attached |
| CoolingType | Central Air Conditioning |
| ExteriorFinish | Brick, Other |
| FoundationType | Unknown |
| HalfBathTotal | 1 |
| HeatingFuel | Natural Gas |
| HeatingType | Forced Air |
| StoriesTotal | 2 |
| SizeInterior | 1215 Sqft |
| Type | Row / Townhouse |
| UtilityWater | Municipal Water |
Parking
| Underground | |
| None |
Land
| AccessType | Highway Nearby |
| Acreage | No |
| LandAmenities | Place Of Worship, Public Transit, Schools |
| Sewer | Municipal Sewage System |
| SizeTotalText | Unknown |
| ZoningDescription | Rl6 |
Rooms
| Level | Type | Length | Width | Dimensions |
|---|---|---|---|---|
| Second Level | 4pc Bathroom | Measurements not available | ||
| Second Level | Bedroom | 9'9'' x 9'7'' | ||
| Second Level | Bedroom | 13'1'' x 8'10'' | ||
| Second Level | Primary Bedroom | 14'3'' x 9'10'' | ||
| Basement | Laundry Room | Measurements not available | ||
| Basement | 3pc Bathroom | Measurements not available | ||
| Basement | Recreation Room | 20'4'' x 10'11'' | ||
| Main Level | 2pc Bathroom | Measurements not available | ||
| Main Level | Living Room | 18'8'' x 11'1'' | ||
| Main Level | Dining Room | 8'8'' x 8'5'' | ||
| Main Level | Kitchen | 11'4'' x 8'6'' |
https://www.realtor.ca/real-estate/28537369/2254-upper-middle-road-unit-6-burlington
Joe Malec
Salesperson
3185 Harvester Rd., Unit #1a
Burlington, Ontario L7N 3N8
Carol Moore
Salesperson
3185 Harvester Rd., Unit #1a
Burlington, Ontario L7N 3N8

