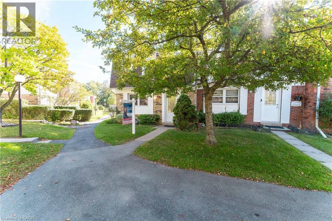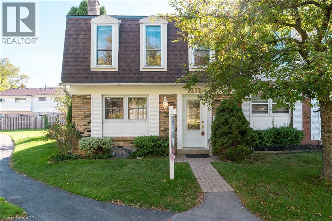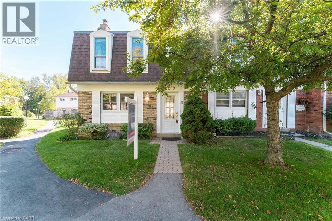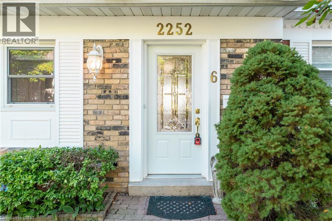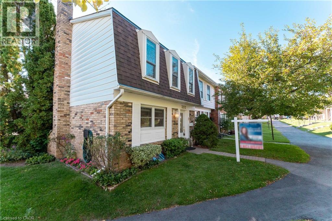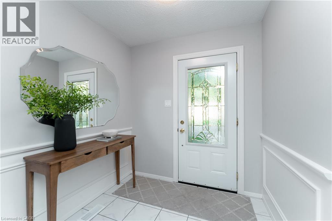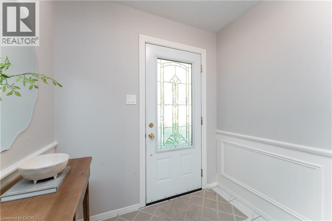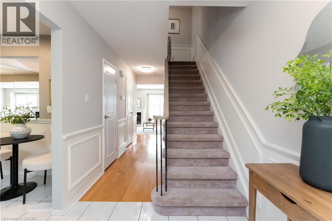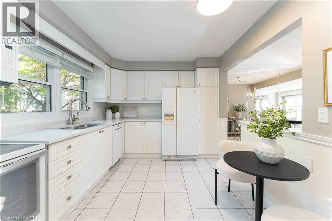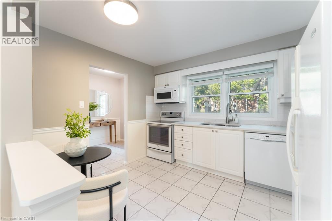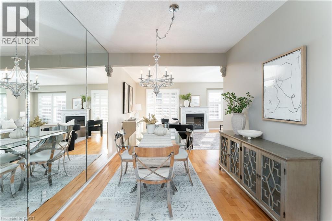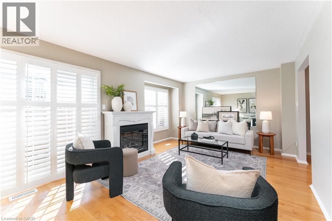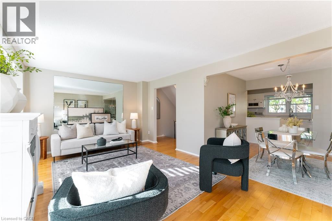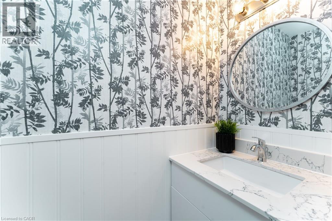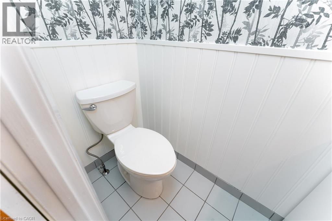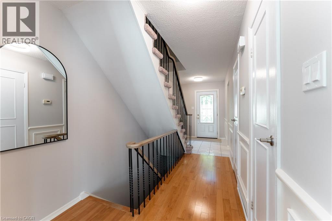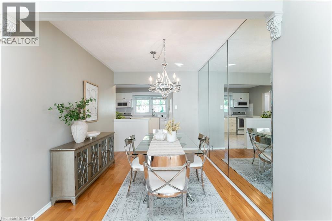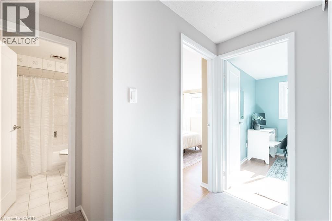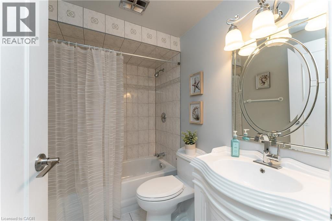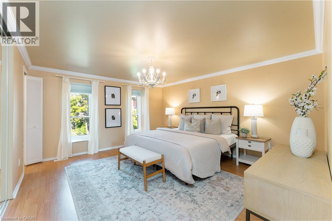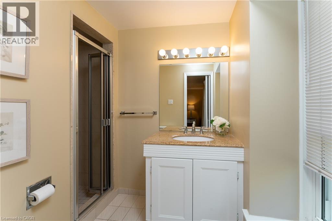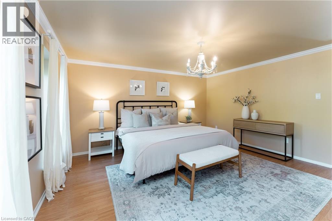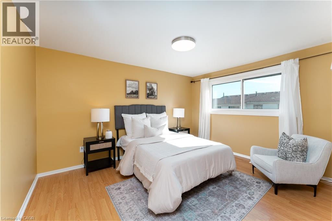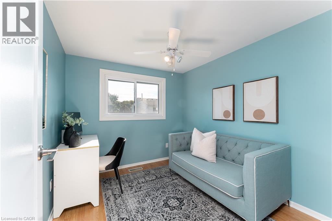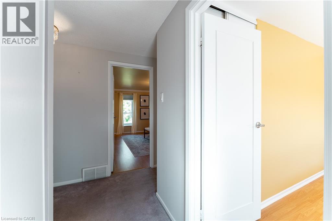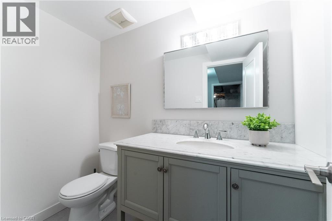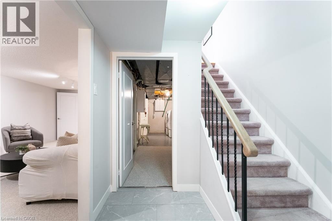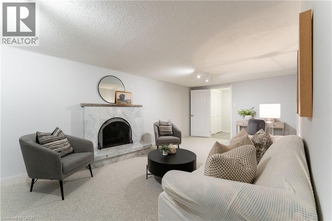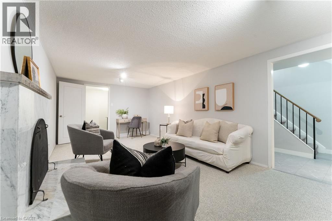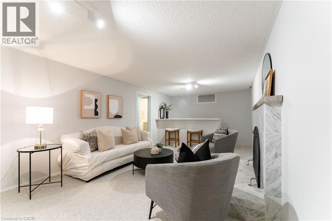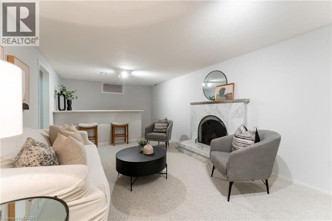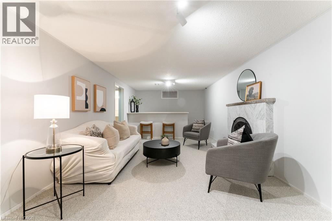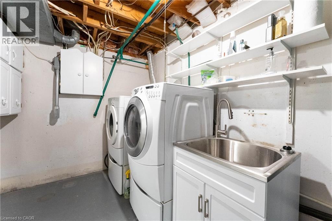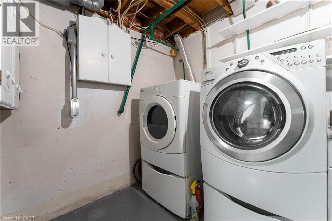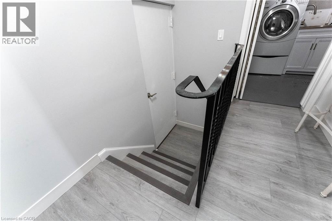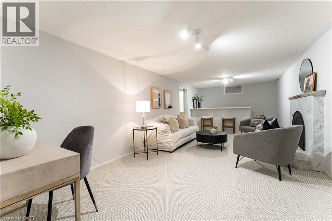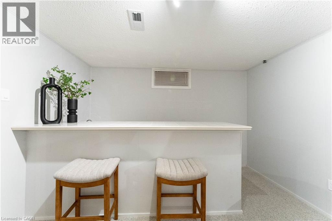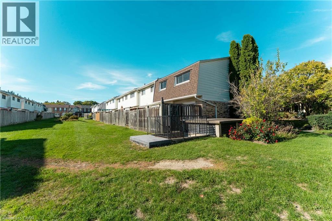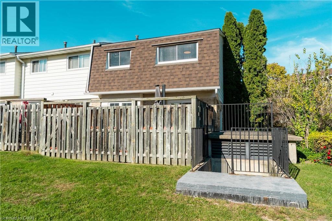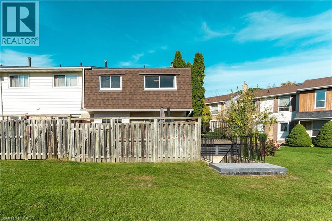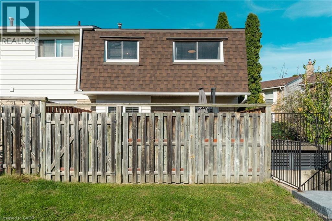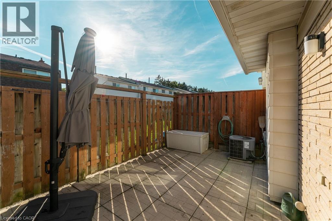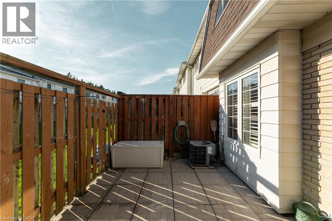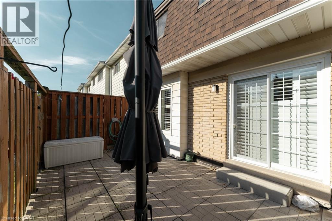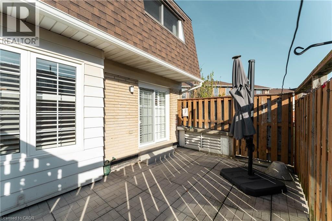2252 Upper Middle Road Unit# 6 Burlington, Ontario L7P 2Z9
$714,500Maintenance, Cable TV, Landscaping, Property Management, Water, Parking
$753.09 Monthly
Maintenance, Cable TV, Landscaping, Property Management, Water, Parking
$753.09 MonthlyLocated in the popular Forest Heights Complex. This corner townhome is one of the largest units in the complex. Featuring 3 generous size bedrooms. 4 washrooms and an updated kitchen with quartz counter tops. Freshly painted throughout. Hardwood flooring in living room and dining room. Walk out to your fully fenced in backyard. Finished basement includes that extra oversized family room, a large wet bar for entertaining and brand new broadloom. Updated washroom, large laundry room. A lovely mud room with accessibility to your two underground parking spots. (id:63008)
Open House
This property has open houses!
5:00 pm
Ends at:7:00 pm
12:00 pm
Ends at:2:00 pm
Property Details
| MLS® Number | 40777248 |
| Property Type | Single Family |
| ParkingSpaceTotal | 2 |
| PoolType | Inground Pool |
Building
| BathroomTotal | 4 |
| BedroomsAboveGround | 3 |
| BedroomsTotal | 3 |
| Amenities | Party Room |
| Appliances | Dishwasher, Dryer, Refrigerator, Stove, Washer, Microwave Built-in |
| ArchitecturalStyle | 2 Level |
| BasementDevelopment | Finished |
| BasementType | Full (finished) |
| ConstructedDate | 1974 |
| ConstructionStyleAttachment | Attached |
| CoolingType | Central Air Conditioning |
| ExteriorFinish | Aluminum Siding, Brick |
| FireplacePresent | Yes |
| FireplaceTotal | 1 |
| HalfBathTotal | 2 |
| HeatingType | Forced Air |
| StoriesTotal | 2 |
| SizeInterior | 1239 Sqft |
| Type | Row / Townhouse |
| UtilityWater | Municipal Water |
Parking
| Underground | |
| None |
Land
| Acreage | No |
| Sewer | Municipal Sewage System |
| SizeTotalText | Unknown |
| ZoningDescription | Rm2 |
Rooms
| Level | Type | Length | Width | Dimensions |
|---|---|---|---|---|
| Second Level | 3pc Bathroom | Measurements not available | ||
| Second Level | 4pc Bathroom | Measurements not available | ||
| Second Level | Bedroom | 10'11'' x 12'10'' | ||
| Second Level | Bedroom | 8'7'' x 9'6'' | ||
| Second Level | Primary Bedroom | 13'3'' x 14'8'' | ||
| Basement | 2pc Bathroom | Measurements not available | ||
| Basement | Recreation Room | 11'3'' x 24'9'' | ||
| Basement | Laundry Room | 7'2'' x 20'1'' | ||
| Main Level | 2pc Bathroom | Measurements not available | ||
| Main Level | Kitchen | 11'7'' x 9'7'' | ||
| Main Level | Dining Room | 8'8'' x 9'6'' | ||
| Main Level | Living Room | 18'10'' x 13'3'' | ||
| Main Level | Foyer | 6'10'' x 7'8'' |
https://www.realtor.ca/real-estate/28962286/2252-upper-middle-road-unit-6-burlington
Amanda Boland
Salesperson
2691 Credit Valley Road
Mississauga, Ontario L5M 7A1

