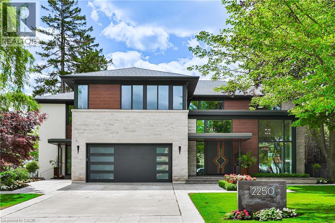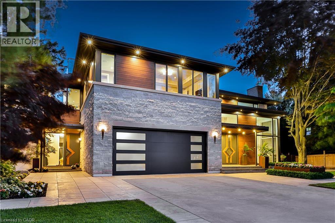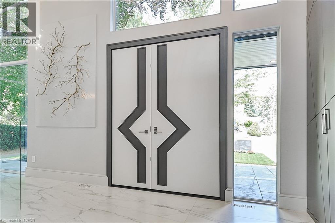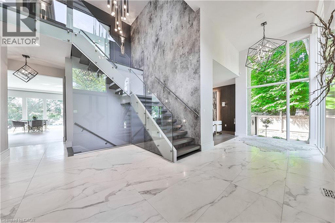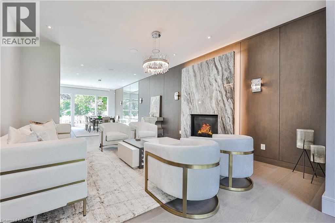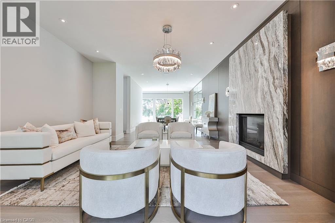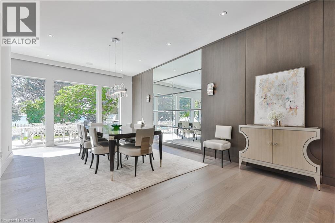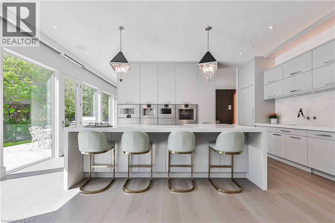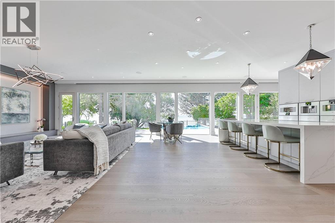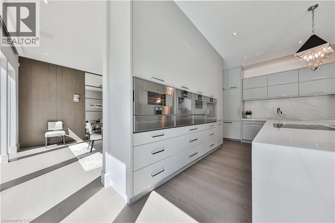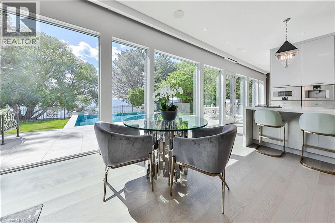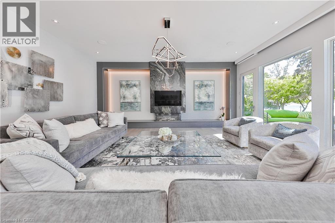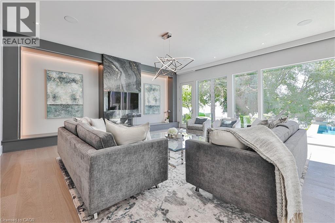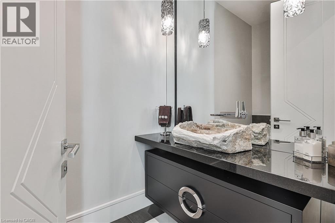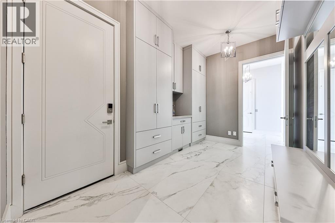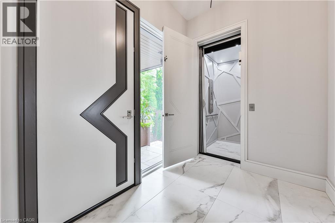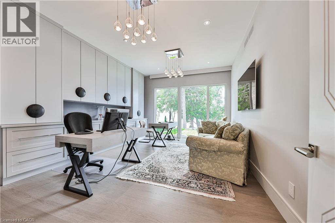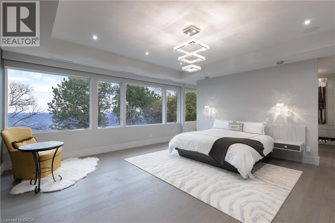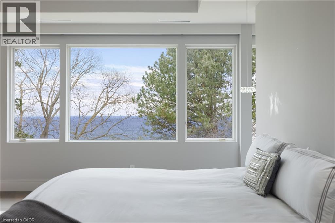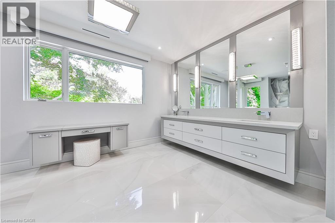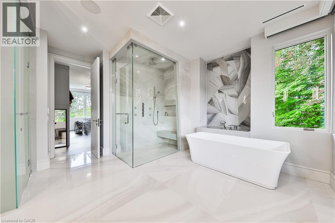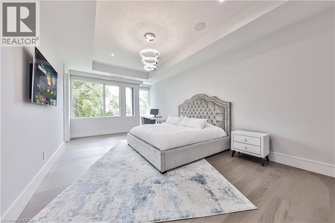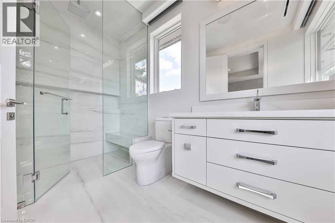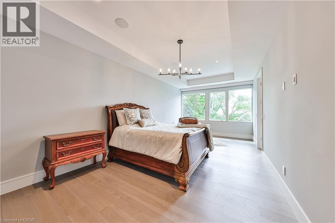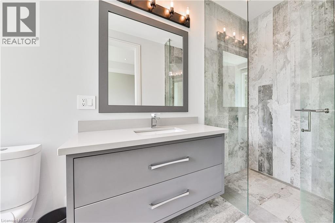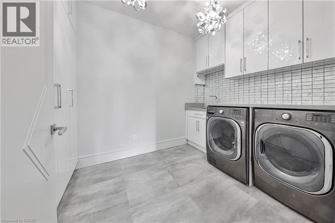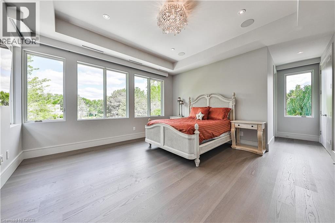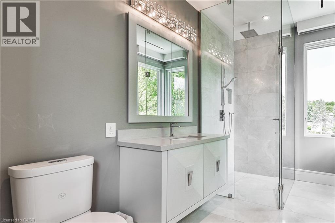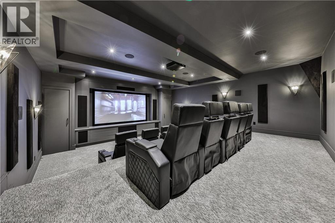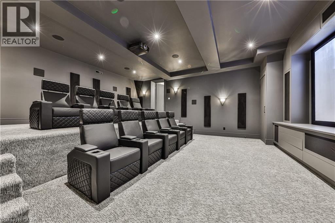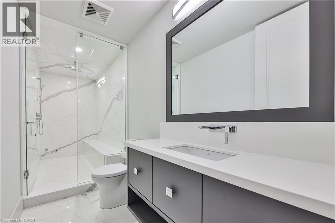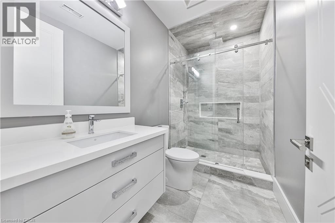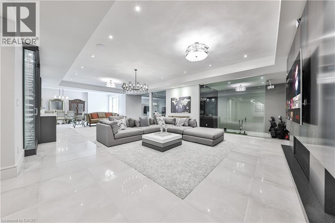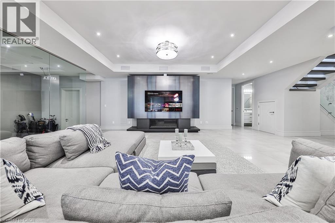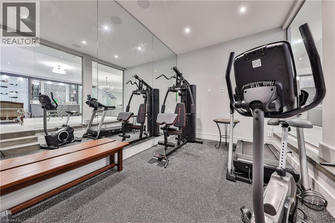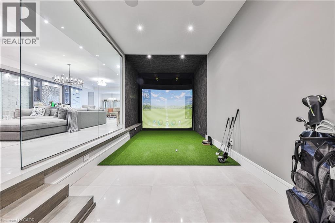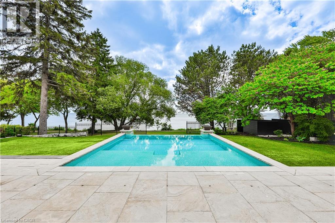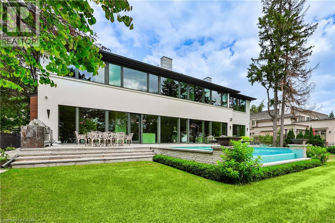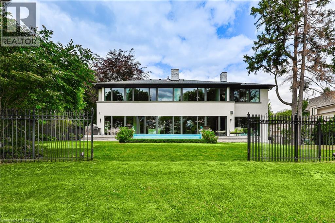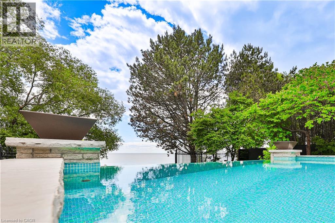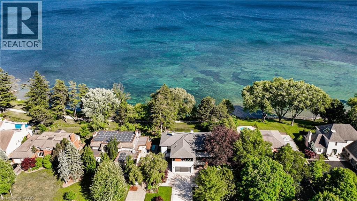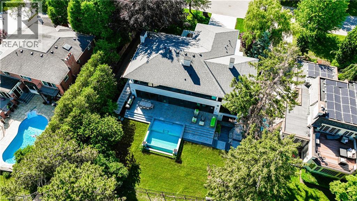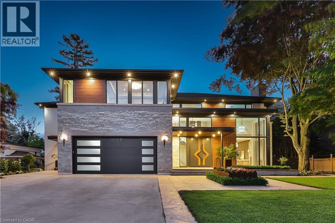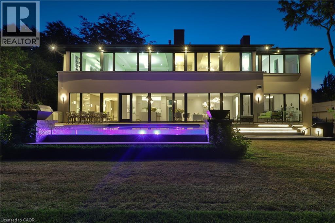2250 Chancery Lane W Oakville, Ontario L6J 6A3
$9,000,000
Designed to capture panoramic water views - Waterfront luxury awaits at 2250 Chancery Lane W. On exclusive SE Oakville enclave, this modern masterpiece offers 9,177 sf w/5 bdrms & 7 baths. Bright & airy w/ soaring 10ft ceilings on every level & vast windows. Chef's kitchen w/ modern cabinetry, quartz countertops & slab backsplash & top-of-the-line Gaggenau B/I appliances. All living & entertaining spaces are generously proportioned, offer lake vistas & lux finishes such as suspended slab fireplaces, designer lighting & integrated storage to maintain a sleek aesthetic. Multiple walkouts lead to natural stone terrace & infinity pool. MF office. Upstairs - Primary retreat, w/spa-like ensuite & Lake views. 3 add'l bdrms, each w/ensuite, & a laundry rm. Lower Level-Automated theatre, golf simulator, rec/games room w/wet bar; 5th bedroom, exercise room, wine wall, 2 full bathrooms, & walk-up to yard. 3-level elevator, heated tiled floors & full home automation. LUXURY CERTIFIED. (id:63008)
Property Details
| MLS® Number | 40778934 |
| Property Type | Single Family |
| EquipmentType | Water Heater |
| Features | Sump Pump |
| ParkingSpaceTotal | 8 |
| PoolType | Inground Pool |
| RentalEquipmentType | Water Heater |
| Structure | Breakwater |
| ViewType | Lake View |
| WaterFrontType | Waterfront |
Building
| BathroomTotal | 7 |
| BedroomsAboveGround | 4 |
| BedroomsBelowGround | 1 |
| BedroomsTotal | 5 |
| Appliances | Central Vacuum, Oven - Built-in |
| ArchitecturalStyle | 2 Level |
| BasementDevelopment | Finished |
| BasementType | Full (finished) |
| ConstructionStyleAttachment | Detached |
| CoolingType | Central Air Conditioning |
| ExteriorFinish | Aluminum Siding, Stone, Stucco |
| FireProtection | Alarm System |
| FireplacePresent | Yes |
| FireplaceTotal | 3 |
| FoundationType | Poured Concrete |
| HalfBathTotal | 1 |
| HeatingFuel | Natural Gas |
| HeatingType | In Floor Heating, Forced Air |
| StoriesTotal | 2 |
| SizeInterior | 9177 Sqft |
| Type | House |
| UtilityWater | Municipal Water |
Parking
| Attached Garage |
Land
| AccessType | Road Access |
| Acreage | No |
| LandscapeFeatures | Lawn Sprinkler |
| Sewer | Municipal Sewage System |
| SizeDepth | 136 Ft |
| SizeFrontage | 90 Ft |
| SizeIrregular | 0.294 |
| SizeTotal | 0.294 Ac|under 1/2 Acre |
| SizeTotalText | 0.294 Ac|under 1/2 Acre |
| SurfaceWater | Lake |
| ZoningDescription | Rl1-0 |
Rooms
| Level | Type | Length | Width | Dimensions |
|---|---|---|---|---|
| Second Level | Laundry Room | 10'11'' x 7'10'' | ||
| Second Level | 3pc Bathroom | Measurements not available | ||
| Second Level | Bedroom | 15'1'' x 15'0'' | ||
| Second Level | 3pc Bathroom | Measurements not available | ||
| Second Level | Bedroom | 21'7'' x 12'7'' | ||
| Second Level | 4pc Bathroom | Measurements not available | ||
| Second Level | Bedroom | 23'8'' x 11'11'' | ||
| Second Level | Full Bathroom | Measurements not available | ||
| Second Level | Other | 17'11'' x 10'5'' | ||
| Second Level | Primary Bedroom | 20'10'' x 14'3'' | ||
| Lower Level | Storage | 14'9'' x 10'1'' | ||
| Lower Level | Other | 20'0'' x 10'0'' | ||
| Lower Level | Exercise Room | 14'8'' x 10'0'' | ||
| Lower Level | 3pc Bathroom | Measurements not available | ||
| Lower Level | Dining Room | 18'3'' x 13'6'' | ||
| Lower Level | Games Room | 20'8'' x 17'7'' | ||
| Lower Level | Recreation Room | 20'8'' x 20'0'' | ||
| Lower Level | Utility Room | 13'11'' x 10'0'' | ||
| Lower Level | Wine Cellar | 10'7'' x 6'1'' | ||
| Lower Level | Media | 24'3'' x 21'5'' | ||
| Lower Level | 3pc Bathroom | Measurements not available | ||
| Lower Level | Bedroom | 15'3'' x 14'5'' | ||
| Main Level | Mud Room | 13'9'' x 7'9'' | ||
| Main Level | Office | 18'11'' x 13'10'' | ||
| Main Level | Great Room | 21'0'' x 19'1'' | ||
| Main Level | Breakfast | 21'0'' x 10'0'' | ||
| Main Level | Kitchen | 21'0'' x 10'11'' | ||
| Main Level | Dining Room | 21'8'' x 13'1'' | ||
| Main Level | Living Room | 15'11'' x 14'7'' | ||
| Main Level | 2pc Bathroom | Measurements not available | ||
| Main Level | Foyer | 23'5'' x 18'6'' |
https://www.realtor.ca/real-estate/28987248/2250-chancery-lane-w-oakville
Alex Irish
Salesperson
1320 Cornwall Road Unit 103b
Oakville, Ontario L6J 7W5
Matthew Regan
Broker
1320 Cornwall Road Unit 103b
Oakville, Ontario L6J 7W5

