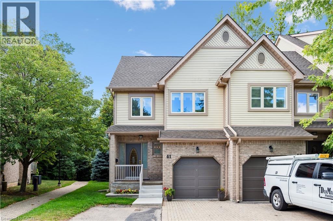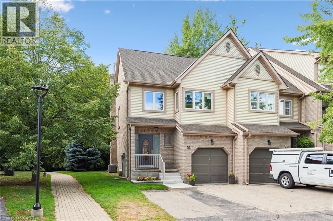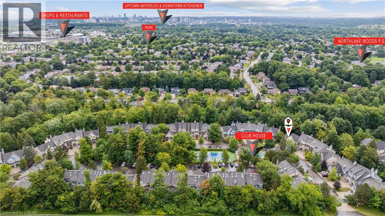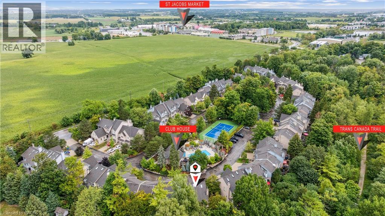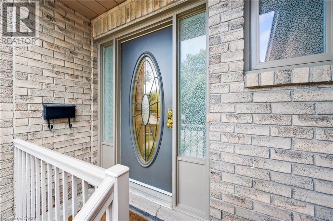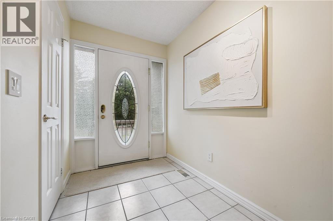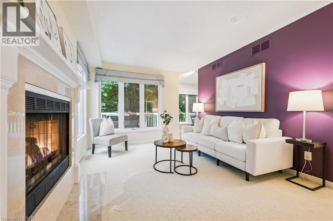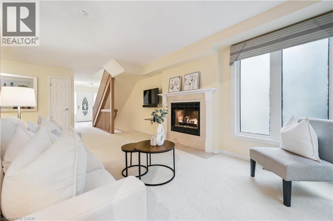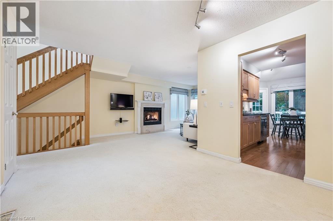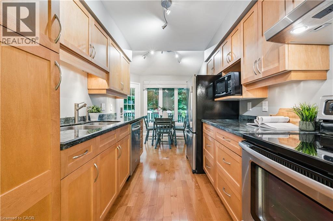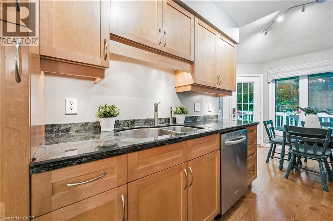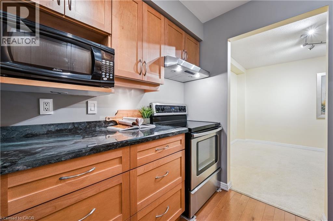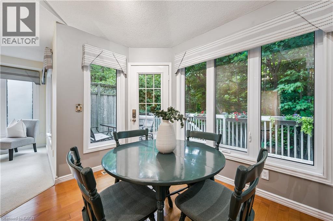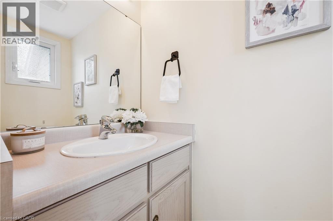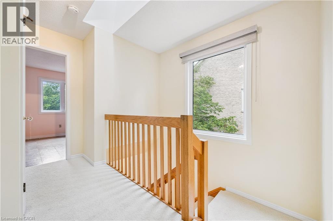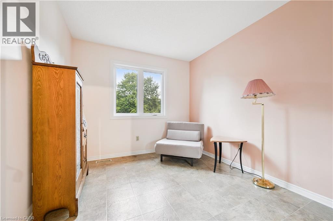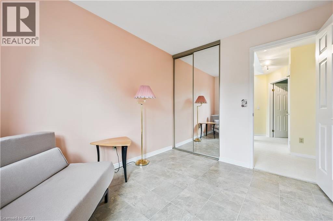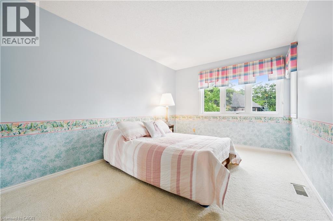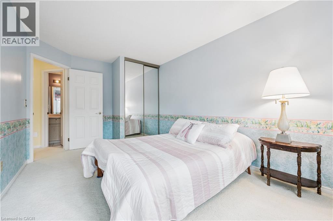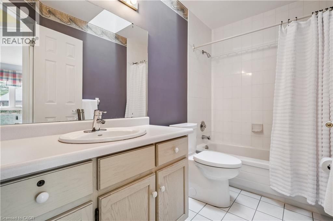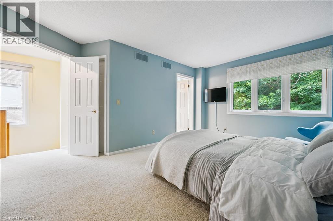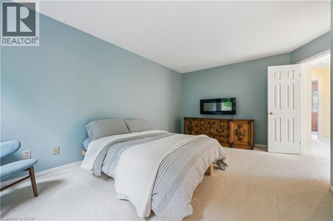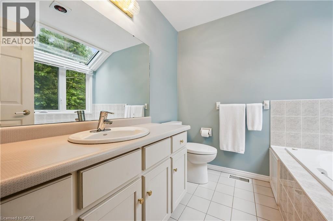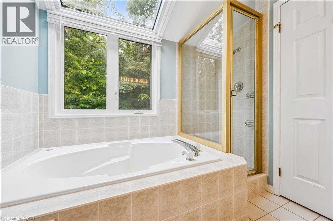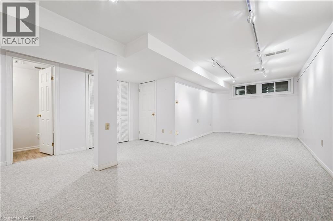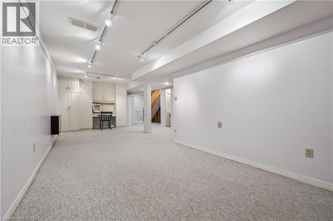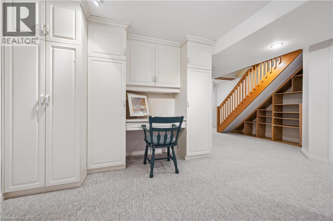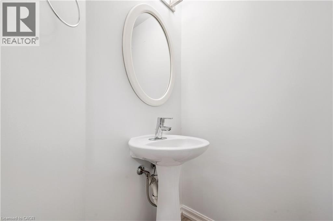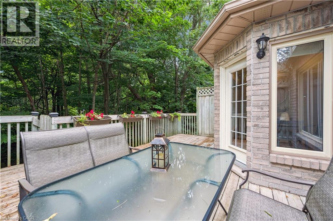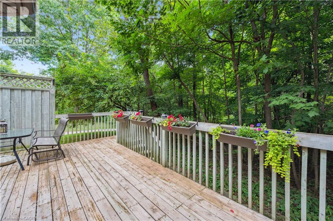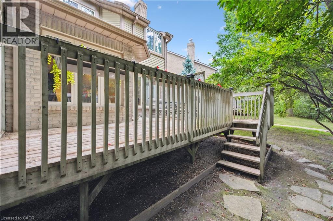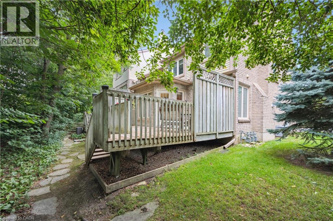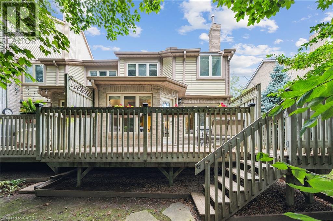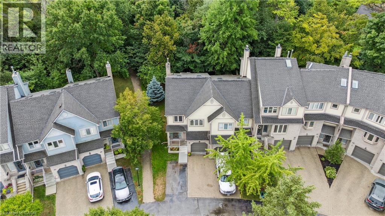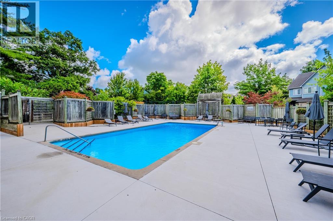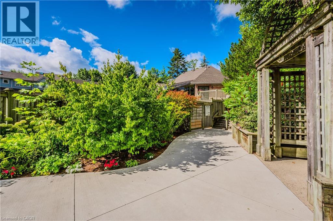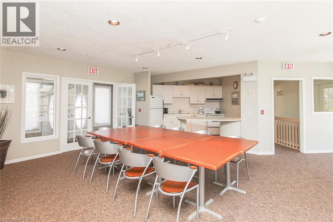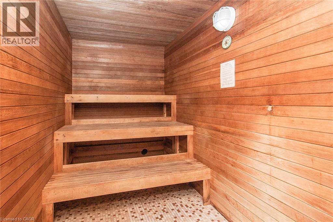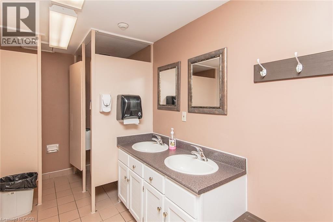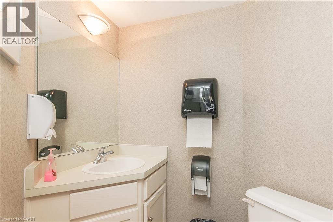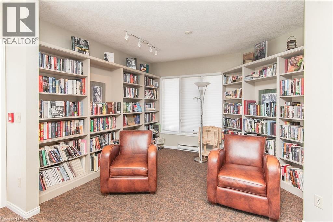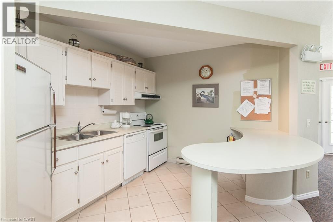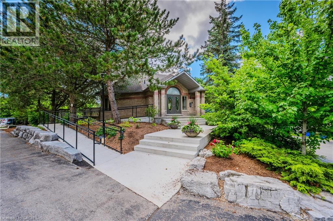225 Benjamin Road Unit# 41 Waterloo, Ontario N2V 1Z3
$672,000Maintenance,
$870 Monthly
Maintenance,
$870 MonthlyWelcome home to the Treetops at 225 Benjamin Road. Discover carefree living in this rare, 2-storey end-unit townhome, brightened considerably by high ceilings numerous skylights. This executive home is perfectly positioned with a backdrop of mature trees and green space, with trail access through Benjamin Park. Impeccably maintained by the same owner for 25 years, this spacious 3-bedroom, 4-bath home features an updated kitchen with wood cabinetry, granite counters, stainless steel appliances, and hardwood maple flooring. The bright dinette overlooks the private deck, while the inviting living room offers a cozy gas log fireplace. Upstairs, you’ll find three generous bedrooms, including a primary suite with walk-in closet and a spa-like ensuite featuring a soaker tub with serene treed views. The finished lower level adds a recreation room, bathroom, plus abundant storage. Enjoy the included amenities: a heated outdoor pool, dry sauna, pickleball and tennis courts, adjacent to the community centre. With exterior maintenance taken care of, plus proximity to shopping, restaurants, St. Jacobs Market, quick expressway access & more, this is lifestyle living in a friendly community you’ll love. (id:63008)
Property Details
| MLS® Number | 40754281 |
| Property Type | Single Family |
| AmenitiesNearBy | Park, Place Of Worship, Shopping |
| CommunityFeatures | Quiet Area |
| EquipmentType | Water Heater |
| Features | Backs On Greenbelt |
| ParkingSpaceTotal | 2 |
| PoolType | Inground Pool |
| RentalEquipmentType | Water Heater |
| Structure | Porch |
Building
| BathroomTotal | 4 |
| BedroomsAboveGround | 3 |
| BedroomsTotal | 3 |
| Amenities | Party Room |
| Appliances | Dishwasher, Dryer, Microwave, Refrigerator, Stove, Water Softener, Washer, Hood Fan |
| ArchitecturalStyle | 2 Level |
| BasementDevelopment | Finished |
| BasementType | Full (finished) |
| ConstructedDate | 1989 |
| ConstructionStyleAttachment | Attached |
| CoolingType | Central Air Conditioning |
| ExteriorFinish | Brick, Vinyl Siding |
| FireplacePresent | Yes |
| FireplaceTotal | 1 |
| HalfBathTotal | 2 |
| HeatingFuel | Natural Gas |
| HeatingType | Forced Air |
| StoriesTotal | 2 |
| SizeInterior | 1976 Sqft |
| Type | Row / Townhouse |
| UtilityWater | Municipal Water |
Parking
| Attached Garage |
Land
| Acreage | No |
| LandAmenities | Park, Place Of Worship, Shopping |
| Sewer | Municipal Sewage System |
| SizeTotalText | Unknown |
| ZoningDescription | Condo |
Rooms
| Level | Type | Length | Width | Dimensions |
|---|---|---|---|---|
| Second Level | 4pc Bathroom | 9'4'' x 5'2'' | ||
| Second Level | Bedroom | 15'4'' x 9'11'' | ||
| Second Level | Bedroom | 10'6'' x 9'0'' | ||
| Second Level | Full Bathroom | 7'10'' x 8'8'' | ||
| Second Level | Primary Bedroom | 16'8'' x 11' | ||
| Basement | 2pc Bathroom | Measurements not available | ||
| Basement | Recreation Room | 27'4'' x 14'11'' | ||
| Main Level | Dinette | 9'11'' x 8'1'' | ||
| Main Level | Kitchen | 9'7'' x 7'10'' | ||
| Main Level | Living Room/dining Room | 22'2'' x 19'5'' | ||
| Main Level | 2pc Bathroom | Measurements not available | ||
| Main Level | Foyer | 14'10'' x 5'9'' |
https://www.realtor.ca/real-estate/28758977/225-benjamin-road-unit-41-waterloo
Ian Brown
Broker
234 Frederick St., Unit: A
Kitchener, Ontario N2H 2M8
Sylvia Brown
Broker
234 Frederick St.
Kitchener, Ontario N2H 2M8
Angela Friesen-Brown
Broker
234 Frederick St.
Kitchener, Ontario N2H 2M8

