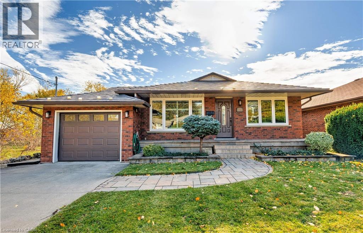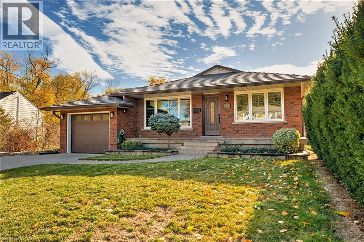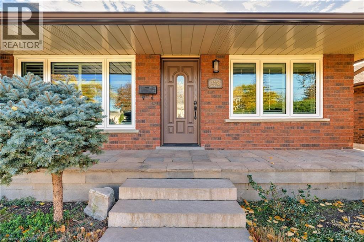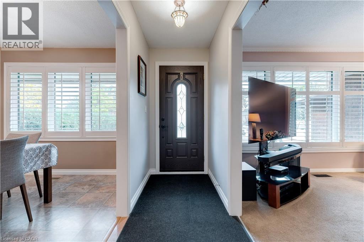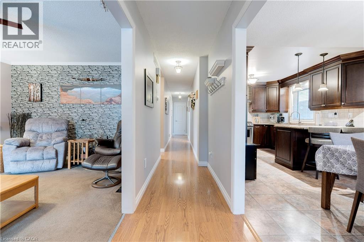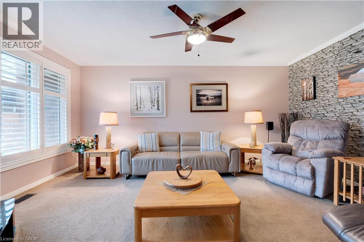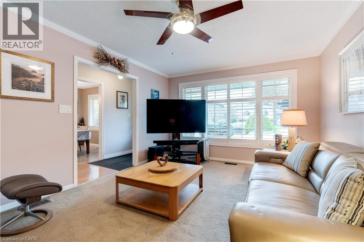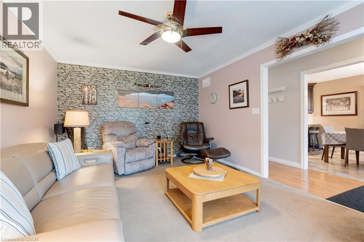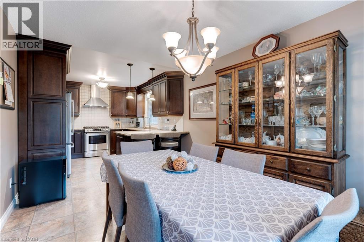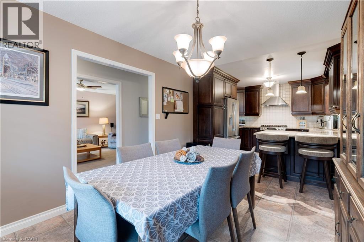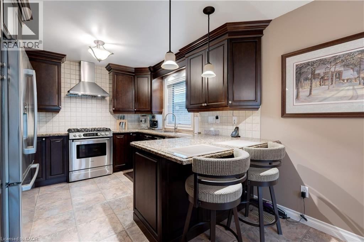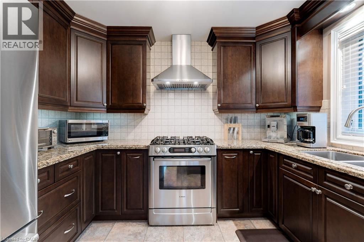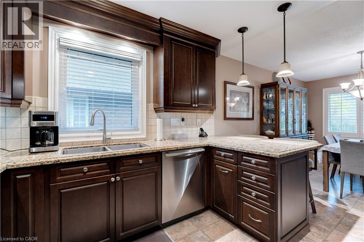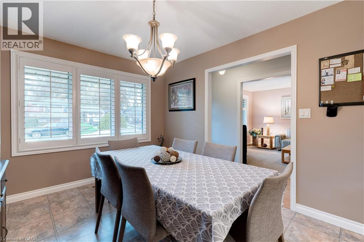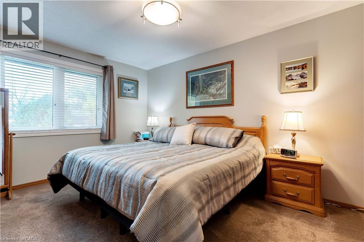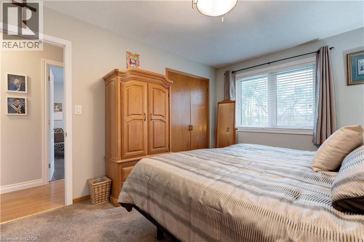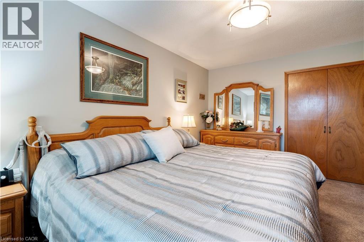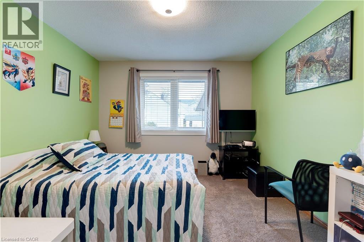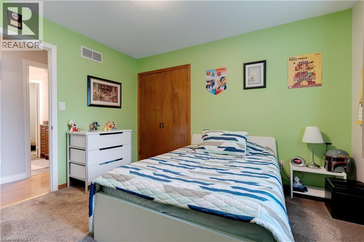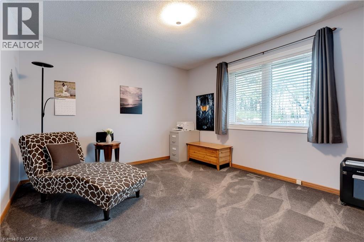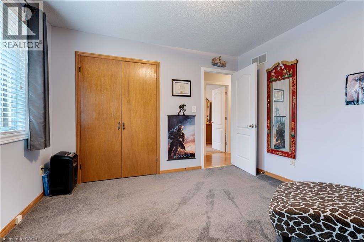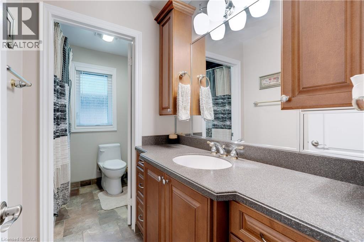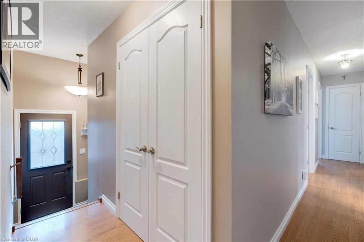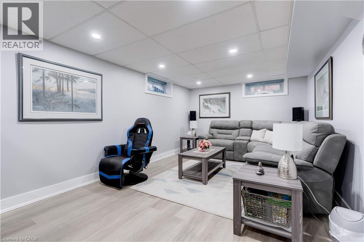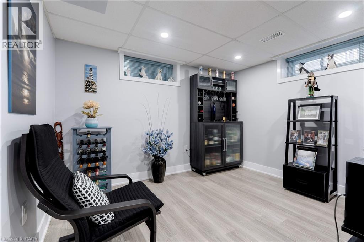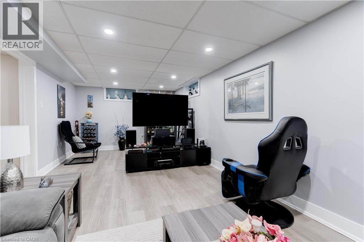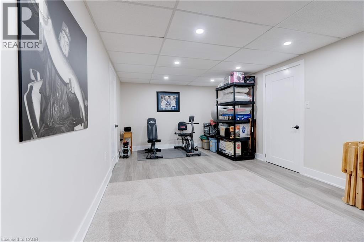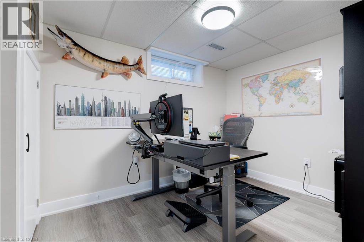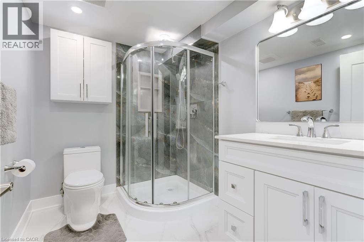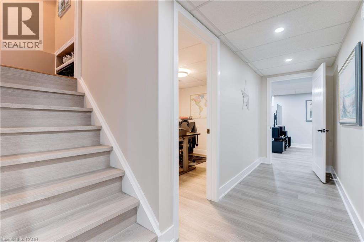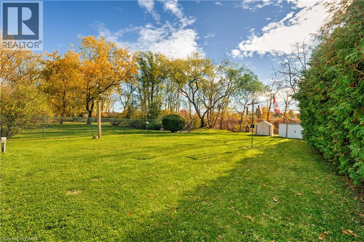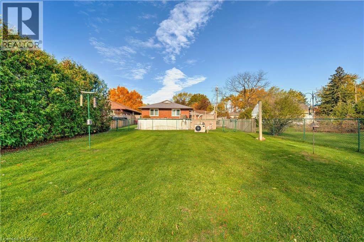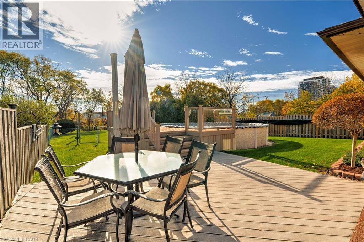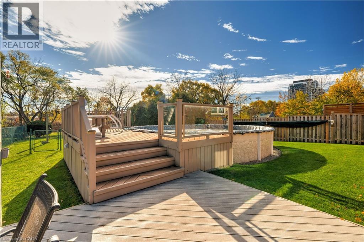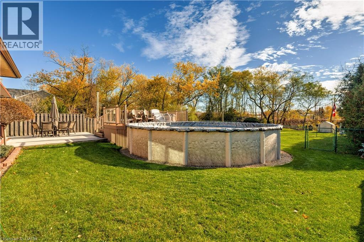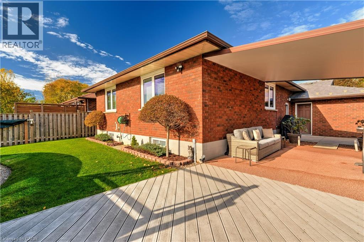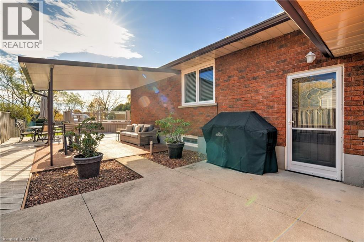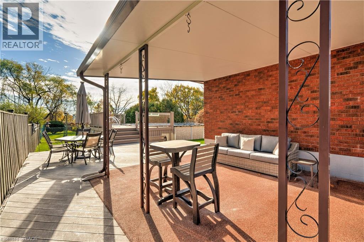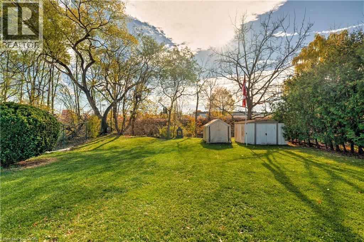2238 Fassel Avenue Burlington, Ontario L7R 3P1
$999,900
Welcome to a truly move-in ready and meticulously maintained detached bungalow in desirable Burlington, offering ultimate convenience and exceptional quality with fantastic curb appeal, great landscaping, attached garage and an above ground heated salt water pool. Step inside the spacious 1356 sq.ft. (just main level), featuring three good-sized bedrooms and a layout designed for effortless living. The heart of the home is a gourmet kitchen, beautifully updated with custom KitchenCraft cabinets, stunning Cambria quartz countertops, and a suite of high-end Bosch appliances. The main floor is completed by an updated 4-piece bathroom, featuring Corian vanity and elegant porcelain shower and floors. The practical layout continues on the lower level, which was fully renovated in 2025. This versatile space offers a bright recreation room, a large family room, a dedicated office space, a modern 3-piece bathroom, and spacious cold room or storage, all designed with the potential for an in-law suite with an optional side entrance. Set on an expansive 215-foot deep lot, the backyard with above-ground, salt water pool, composite decking, covered patio and gas BBQ hook-up is perfect for family fun and entertaining. This home is featuring major mechanical and structural upgrades for the new owner’s peace of mind: Aluminum roof (no rust) with a transferable warranty, all new mechanicals in 2025, including furnace with an ERV/HRV system, modern heat pump, and an owned water heater. Triple-pane windows throughout for superior noise reduction and energy efficiency. Other important updates include an all new eavestrough (2021), concrete driveway, front porch and walkway around the back, new pool filtration unit, main floor doors and handles, water shutoff valves and more. With just a short walk to the Fairview GO station, shopping and countless amenities, this property truly defines smart and convenient quality living. (id:63008)
Property Details
| MLS® Number | 40785711 |
| Property Type | Single Family |
| AmenitiesNearBy | Public Transit |
| Features | Sump Pump |
| ParkingSpaceTotal | 5 |
| PoolType | Above Ground Pool |
| Structure | Shed, Porch |
Building
| BathroomTotal | 2 |
| BedroomsAboveGround | 3 |
| BedroomsTotal | 3 |
| Appliances | Central Vacuum, Dishwasher, Dryer, Refrigerator, Washer, Range - Gas, Window Coverings, Garage Door Opener |
| ArchitecturalStyle | Bungalow |
| BasementDevelopment | Finished |
| BasementType | Full (finished) |
| ConstructedDate | 1991 |
| ConstructionStyleAttachment | Detached |
| CoolingType | Central Air Conditioning |
| ExteriorFinish | Brick |
| FoundationType | Block |
| HeatingFuel | Natural Gas |
| HeatingType | Forced Air, Heat Pump |
| StoriesTotal | 1 |
| SizeInterior | 2333 Sqft |
| Type | House |
| UtilityWater | Municipal Water |
Parking
| Attached Garage |
Land
| AccessType | Highway Access |
| Acreage | No |
| LandAmenities | Public Transit |
| Sewer | Municipal Sewage System |
| SizeDepth | 226 Ft |
| SizeFrontage | 51 Ft |
| SizeTotalText | Under 1/2 Acre |
| ZoningDescription | R3.1 |
Rooms
| Level | Type | Length | Width | Dimensions |
|---|---|---|---|---|
| Basement | Laundry Room | 20'2'' x 12'5'' | ||
| Basement | 3pc Bathroom | Measurements not available | ||
| Basement | Office | 11'3'' x 7'10'' | ||
| Basement | Recreation Room | 25'4'' x 10'7'' | ||
| Basement | Family Room | 25'4'' x 14'6'' | ||
| Main Level | 4pc Bathroom | Measurements not available | ||
| Main Level | Bedroom | 11'8'' x 10'7'' | ||
| Main Level | Bedroom | 11'8'' x 11'2'' | ||
| Main Level | Primary Bedroom | 14'5'' x 10'6'' | ||
| Main Level | Dining Room | 12'7'' x 9'10'' | ||
| Main Level | Kitchen | 11'5'' x 10'6'' | ||
| Main Level | Living Room | 16'3'' x 11'8'' |
https://www.realtor.ca/real-estate/29069426/2238-fassel-avenue-burlington
Thomas Kaczmarski
Salesperson
3060 Mainway Suite 200a
Burlington, Ontario L7M 1A3

