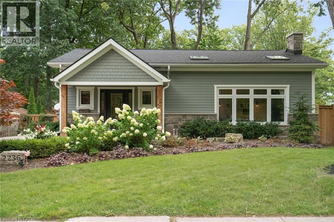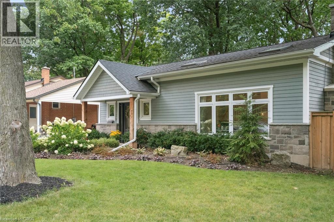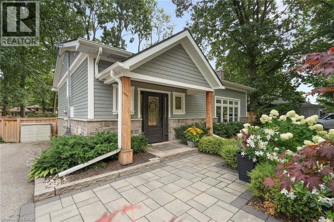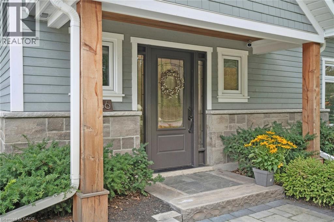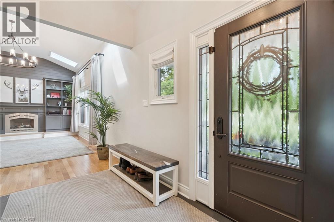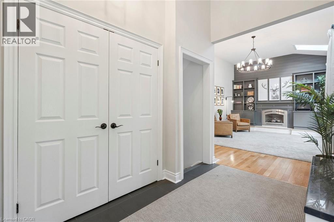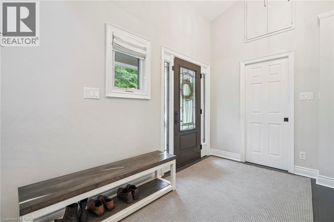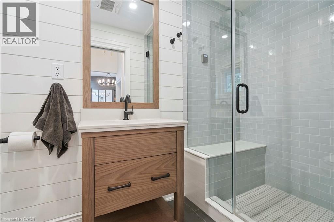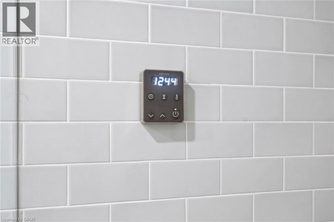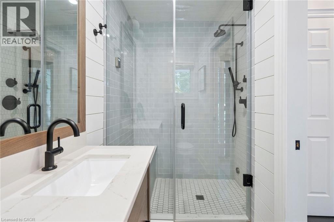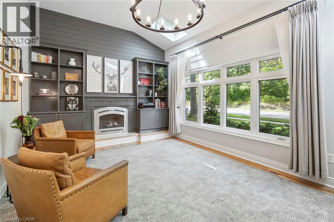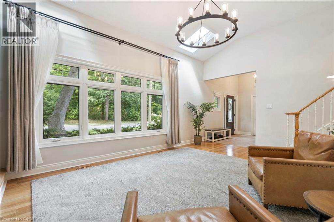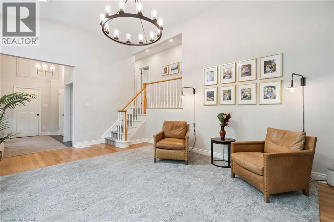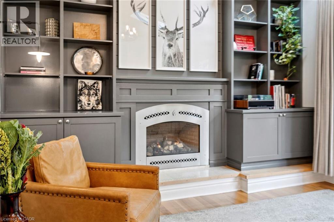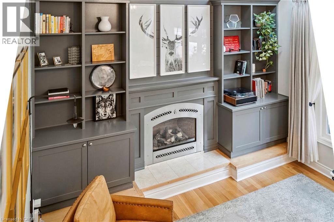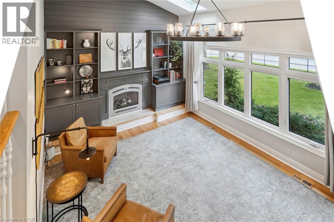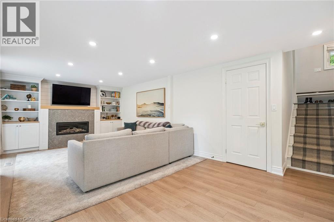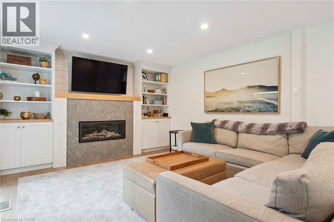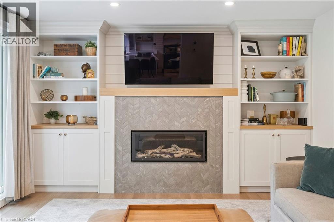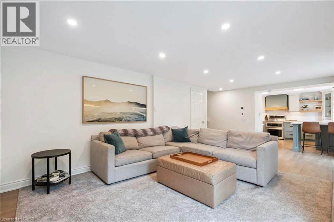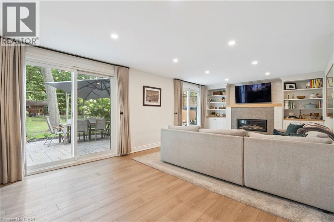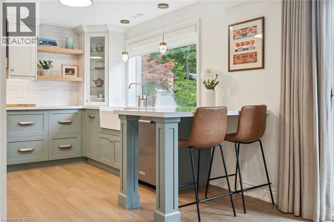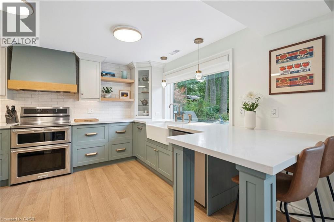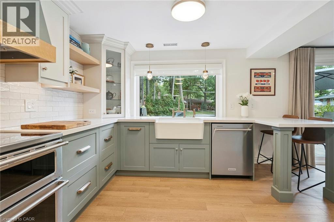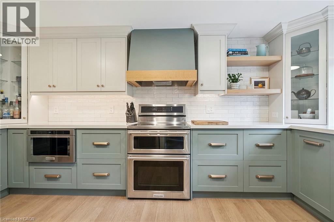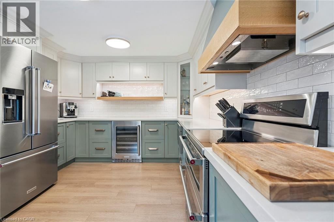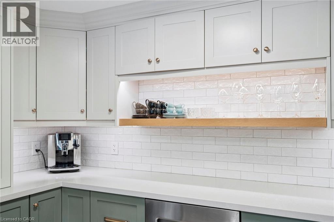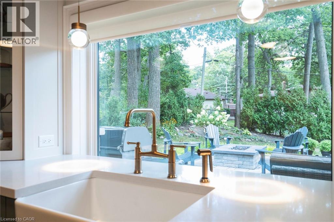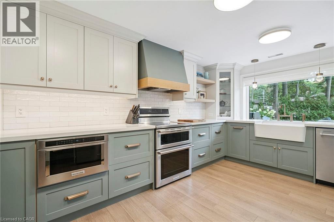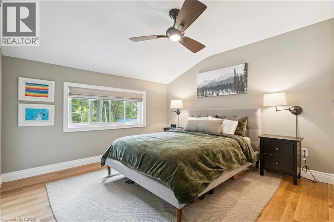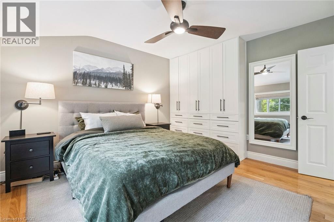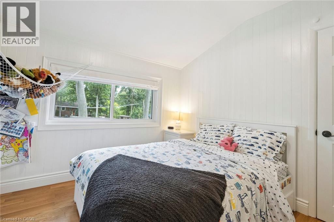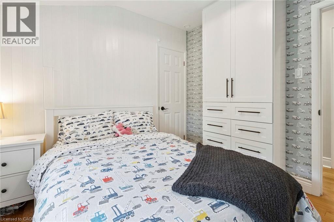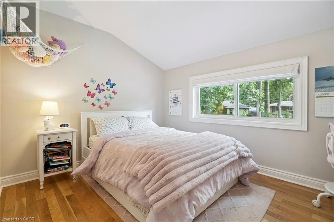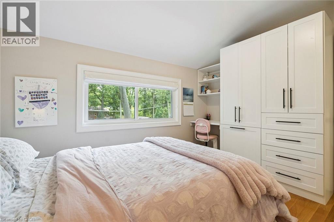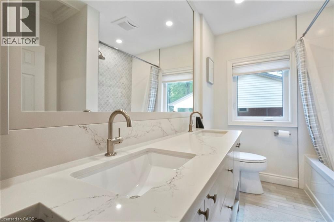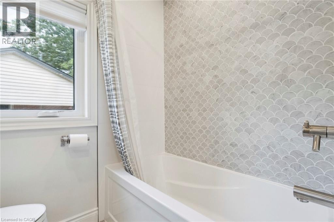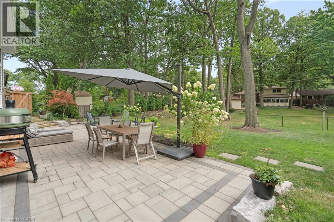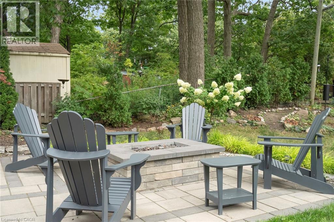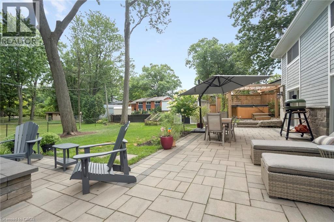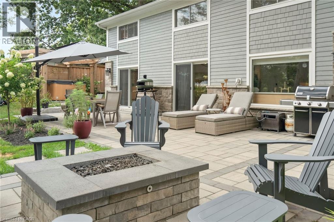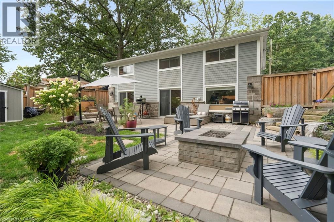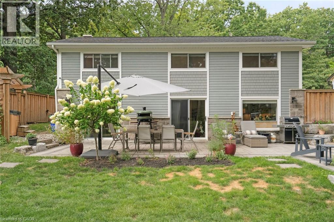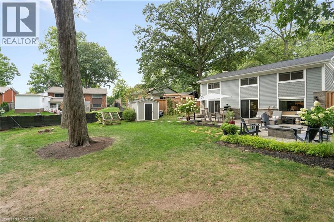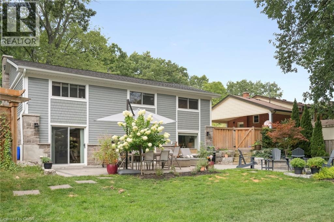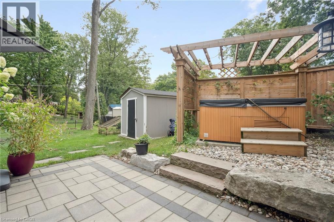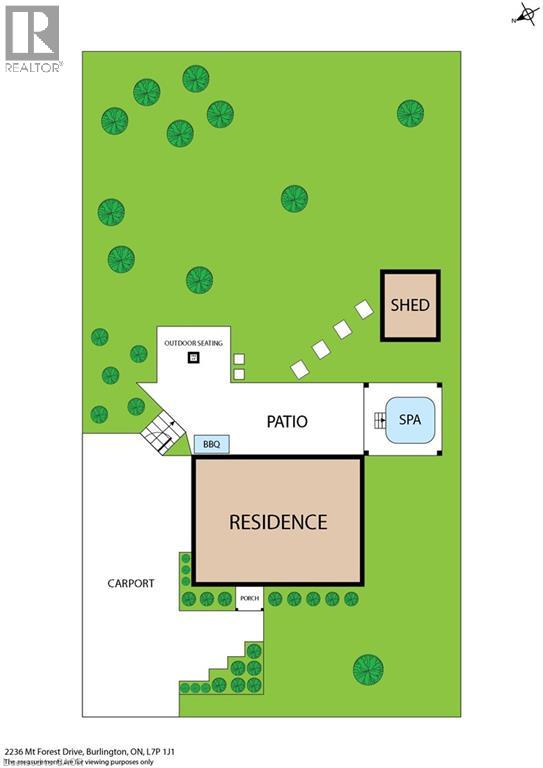2236 Mount Forest Drive Burlington, Ontario L7P 1J1
$1,287,000
Welcome to this updated family friendly home featuring 3-bedroom, 2 full bathroom home in Burlington’s Mountainside neighbourhood. Set on a generous landscaped lot with mature trees, it’s steps from parks, schools, trails, and the Mountainside recreation centre. The home shows a high pride of ownership throughout with carefully considered details in every corner. The kitchen features a breakfast bar, caesar stone quartz counters, a farmhouse sink, and stainless steel appliances. The main living area offers vaulted ceilings, skylights, and a gas fireplace framed by custom built-ins, while oversized windows fill the space with natural light and garden views. A second fireplace in the lower family room adds another cozy spot to relax or entertain. Throughout the home you’ll find features such as hardwood flooring, renovated bathrooms, and custom touches, including a built-in shower steamer system. Outside, the private yard extends your living space with towering trees, a fire pit, hot tub area, and shaded pergola for year-round enjoyment. A home that blends modern updates with warmth and character. Truly shows as well as the photos look. Book your tour today. (id:63008)
Property Details
| MLS® Number | 40769326 |
| Property Type | Single Family |
| AmenitiesNearBy | Golf Nearby, Hospital, Park, Place Of Worship, Playground, Public Transit, Schools, Shopping |
| CommunicationType | High Speed Internet |
| CommunityFeatures | Community Centre |
| Features | Conservation/green Belt, Paved Driveway, Skylight |
| ParkingSpaceTotal | 2 |
Building
| BathroomTotal | 2 |
| BedroomsAboveGround | 3 |
| BedroomsTotal | 3 |
| Appliances | Dishwasher, Dryer, Refrigerator, Stove, Washer, Microwave Built-in, Window Coverings, Wine Fridge |
| BasementDevelopment | Partially Finished |
| BasementType | Full (partially Finished) |
| ConstructedDate | 1960 |
| ConstructionMaterial | Wood Frame |
| ConstructionStyleAttachment | Detached |
| CoolingType | Central Air Conditioning |
| ExteriorFinish | Stone, Vinyl Siding, Wood |
| FoundationType | Block |
| HeatingType | Forced Air |
| SizeInterior | 1586 Sqft |
| Type | House |
| UtilityWater | Municipal Water |
Land
| AccessType | Road Access, Highway Access |
| Acreage | No |
| LandAmenities | Golf Nearby, Hospital, Park, Place Of Worship, Playground, Public Transit, Schools, Shopping |
| LandscapeFeatures | Landscaped |
| Sewer | Municipal Sewage System |
| SizeDepth | 121 Ft |
| SizeFrontage | 60 Ft |
| SizeTotalText | Under 1/2 Acre |
| ZoningDescription | R2.3 |
Rooms
| Level | Type | Length | Width | Dimensions |
|---|---|---|---|---|
| Second Level | Bedroom | 11'5'' x 6'0'' | ||
| Second Level | Bedroom | 11'5'' x 9'8'' | ||
| Second Level | Bedroom | 8'11'' x 9'8'' | ||
| Second Level | 5pc Bathroom | 11'8'' x 13'3'' | ||
| Basement | Storage | 24'0'' x 13'2'' | ||
| Lower Level | Kitchen | 11'1'' x 15'10'' | ||
| Lower Level | Dining Room | 7'9'' x 12'0'' | ||
| Lower Level | Family Room | 15'9'' x 12'0'' | ||
| Lower Level | Laundry Room | 11'0'' x 9'5'' | ||
| Main Level | Foyer | 10'5'' x 7'1'' | ||
| Main Level | Living Room | 20'4'' x 13'2'' | ||
| Main Level | 3pc Bathroom | 4'0'' x 10'0'' |
Utilities
| Cable | Available |
| Natural Gas | Available |
| Telephone | Available |
https://www.realtor.ca/real-estate/28857306/2236-mount-forest-drive-burlington
Daniel Hall
Salesperson
57-B John Street S. Unit 1a
Hamilton, Ontario L8N 2B9
Lea Thompson
Salesperson
57-B John Street S. Unit 1a
Hamilton, Ontario L8N 2B9

