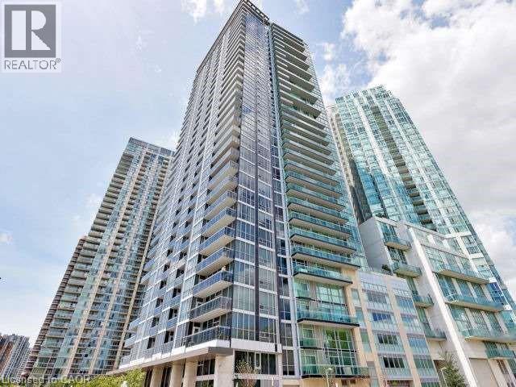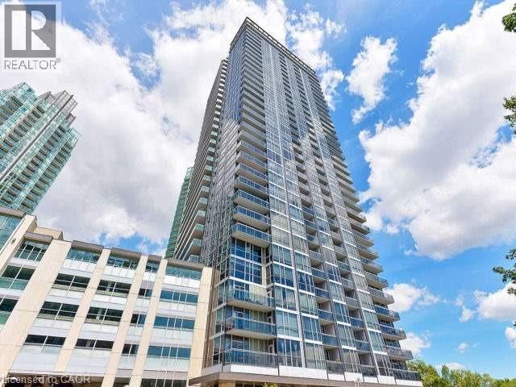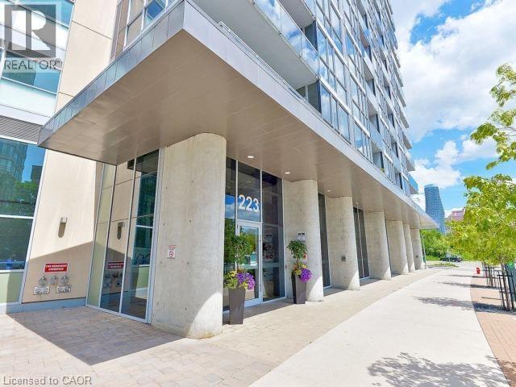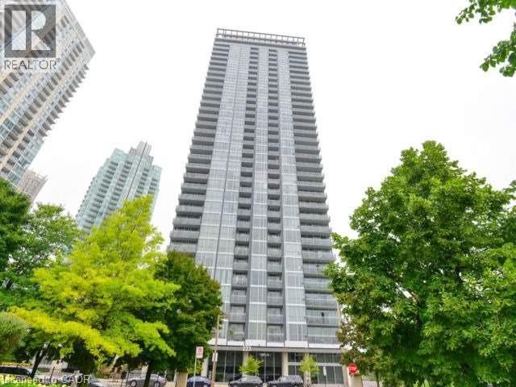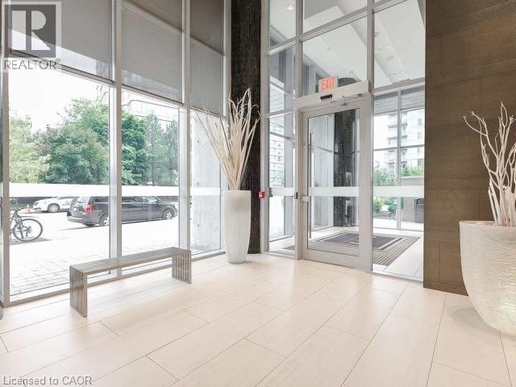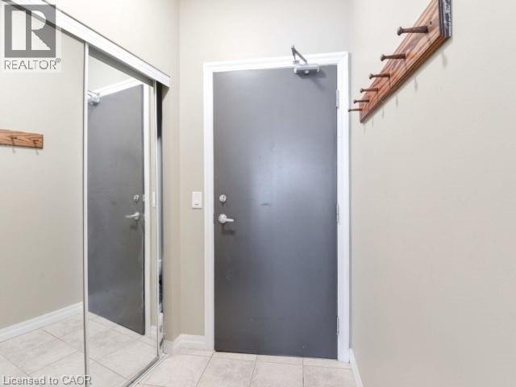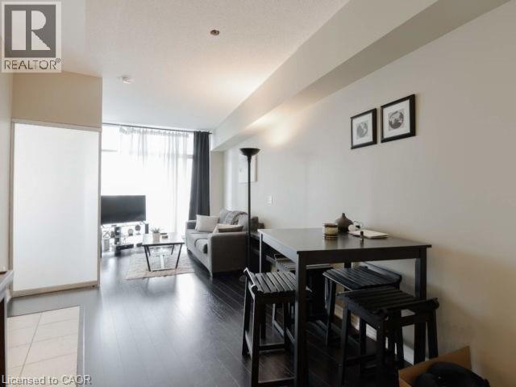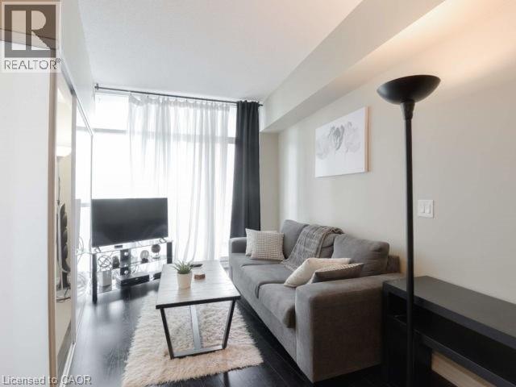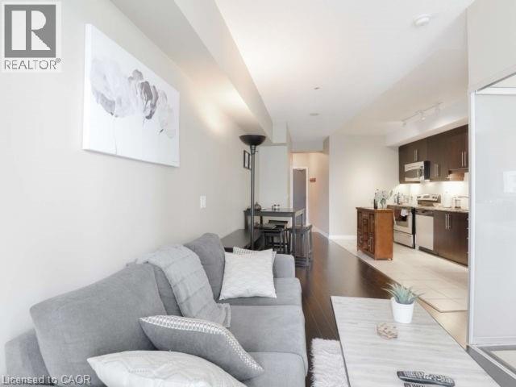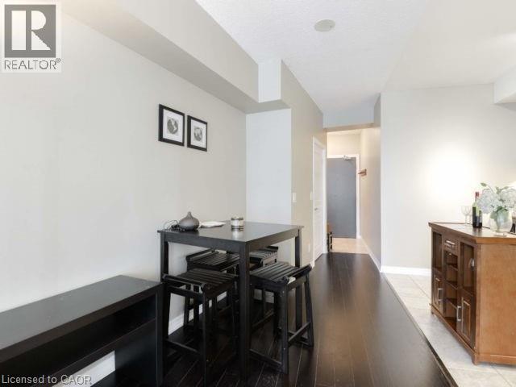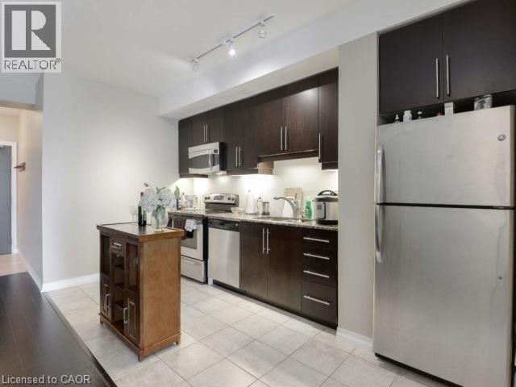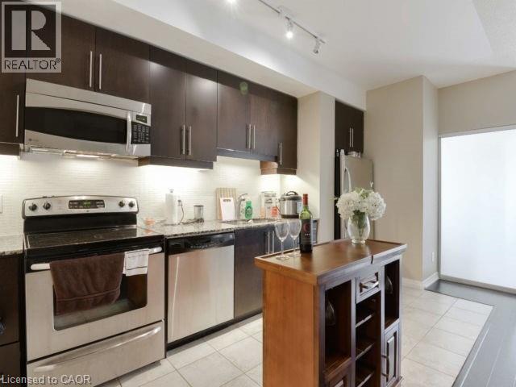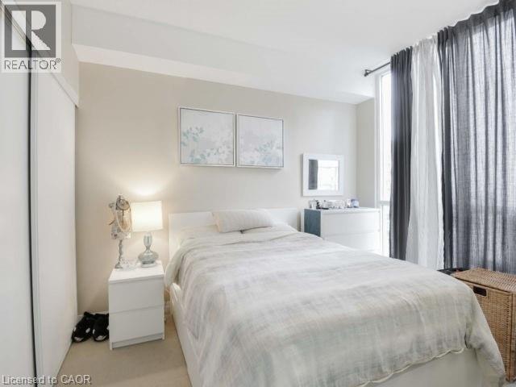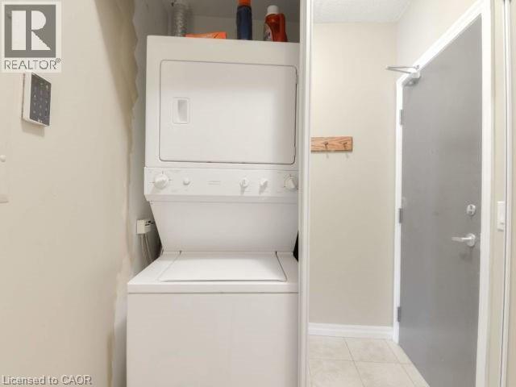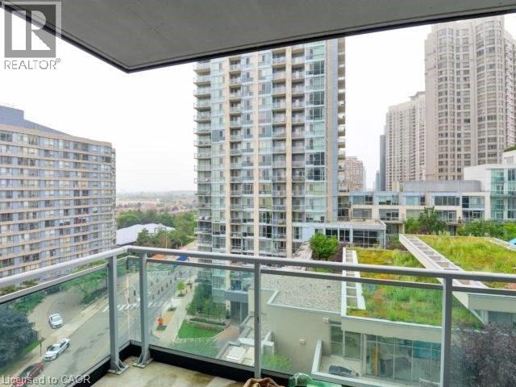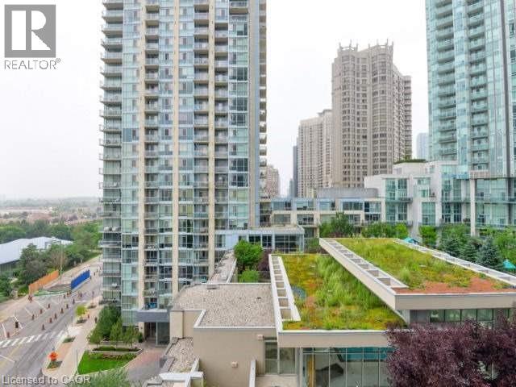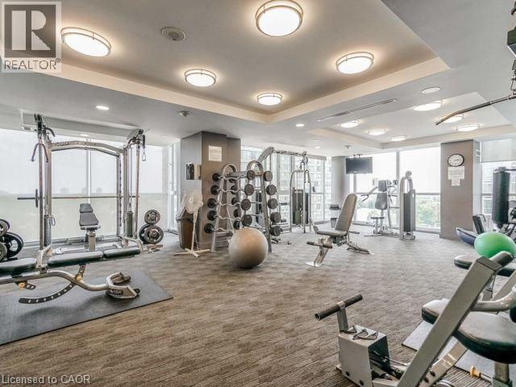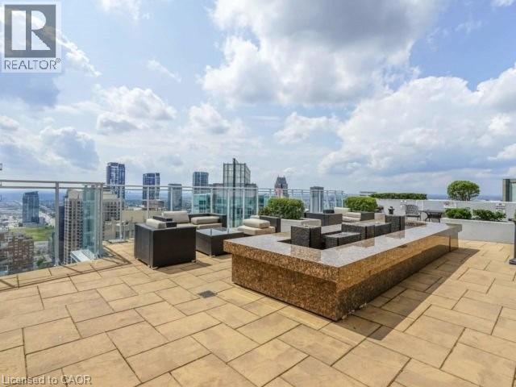223 Webb Drive Unit# 908 Mississauga, Ontario L5B 0E8
$449,000Maintenance,
$526.64 Monthly
Maintenance,
$526.64 MonthlySought after building! Walking distance to Square One, Library, Bus Terminal, Restaurants, YMCA / Gyms, Living Arts, Sheridan College & more.Bright beautiful unit. High ceilings; open concept floor plan, granite countertops, frosted sliding door to bedroom. Easily accessible underground parking; In suite laundry. Amazing amenities! Upgraded kitchen cabinets, stainless steel stove, stainless steel fridge, stainless steel dishwasher, Stainless Steel Over-The-Range Microwave, Washer & Dryer. Balcony open to quiet street and courtyard garden. Freshly painted. (id:63008)
Property Details
| MLS® Number | 40769345 |
| Property Type | Single Family |
| AmenitiesNearBy | Playground, Public Transit, Schools |
| CommunityFeatures | School Bus |
| Features | Balcony |
| ParkingSpaceTotal | 1 |
Building
| BathroomTotal | 1 |
| BedroomsAboveGround | 1 |
| BedroomsTotal | 1 |
| Amenities | Exercise Centre, Guest Suite |
| Appliances | Dishwasher, Dryer, Freezer, Microwave, Refrigerator, Stove, Washer, Hood Fan, Window Coverings, Garage Door Opener |
| BasementType | None |
| ConstructionStyleAttachment | Attached |
| CoolingType | Central Air Conditioning |
| HeatingType | Forced Air |
| StoriesTotal | 1 |
| SizeInterior | 600 Sqft |
| Type | Apartment |
| UtilityWater | Municipal Water |
Parking
| Underground | |
| Covered |
Land
| Acreage | No |
| LandAmenities | Playground, Public Transit, Schools |
| Sewer | Municipal Sewage System |
| SizeTotalText | Unknown |
| ZoningDescription | H-cc2 |
Rooms
| Level | Type | Length | Width | Dimensions |
|---|---|---|---|---|
| Main Level | Kitchen | 13'0'' x 10'0'' | ||
| Main Level | 3pc Bathroom | Measurements not available | ||
| Main Level | Bedroom | 11'0'' x 9'0'' |
https://www.realtor.ca/real-estate/28856635/223-webb-drive-unit-908-mississauga
Erin Holowach
Salesperson
10807 - 124 Street
Edmonton, Ontario T5M 0H4

