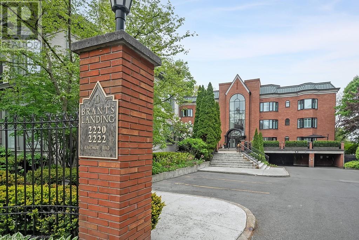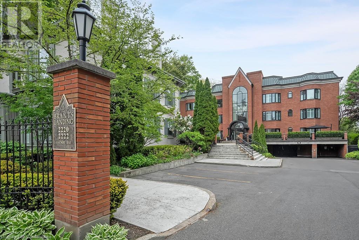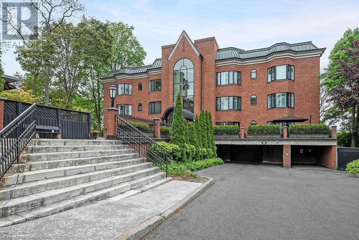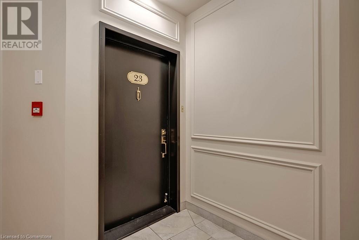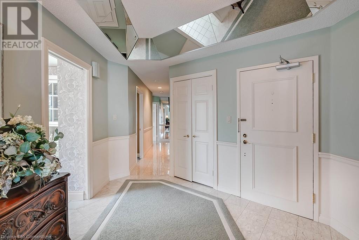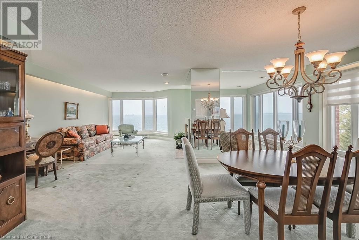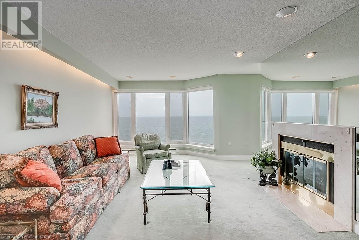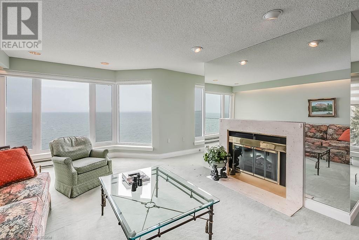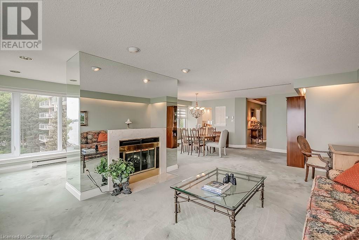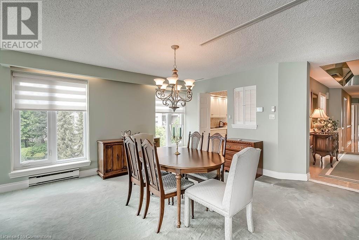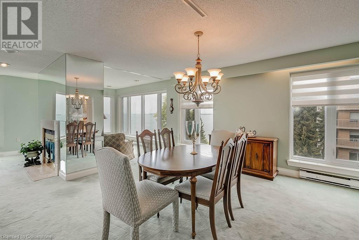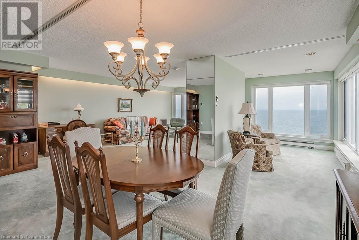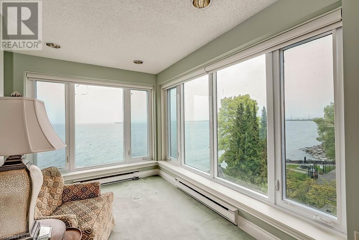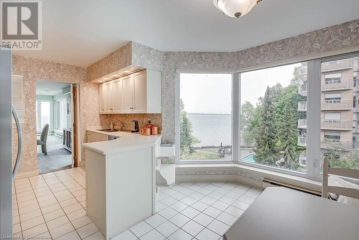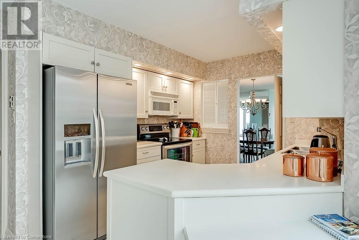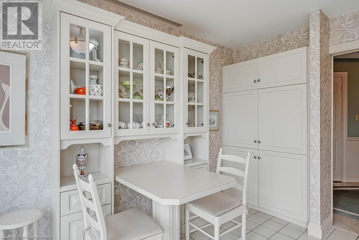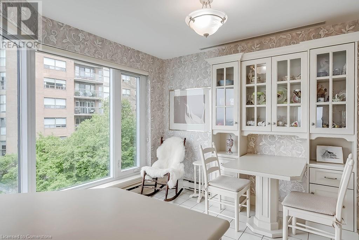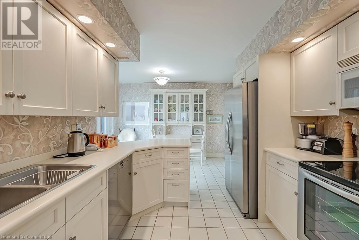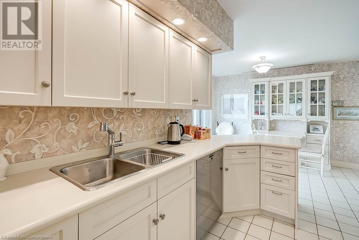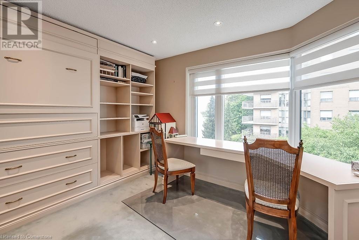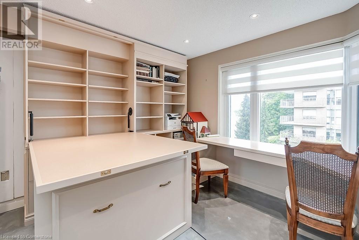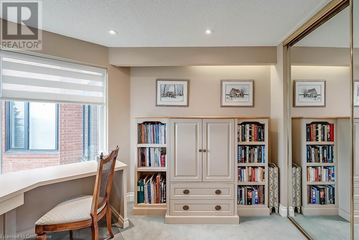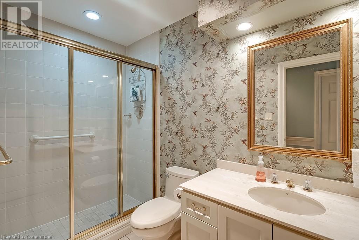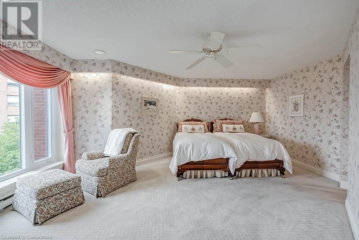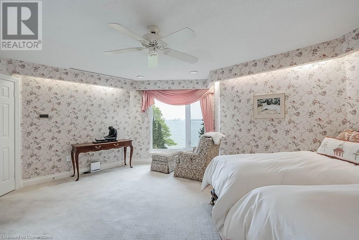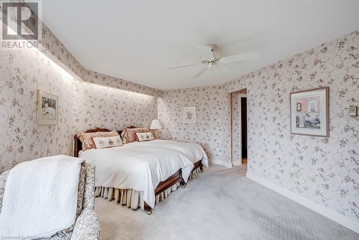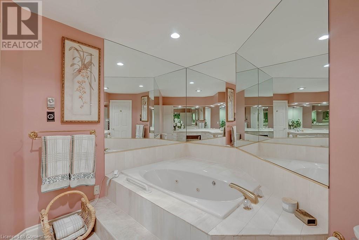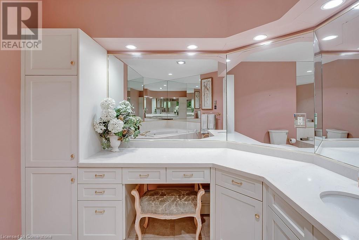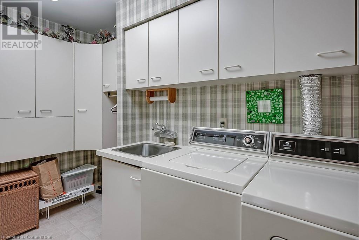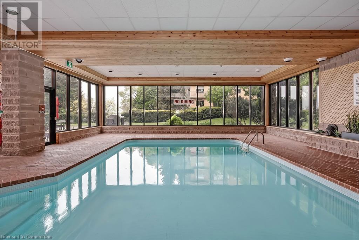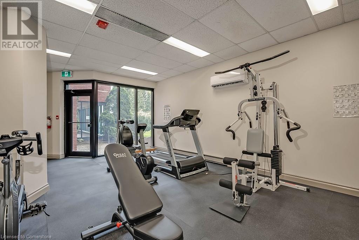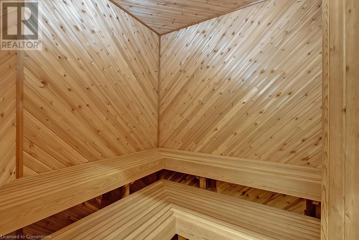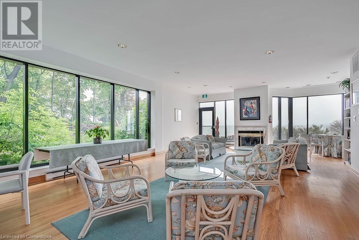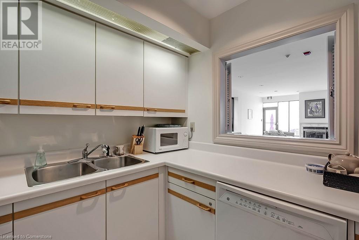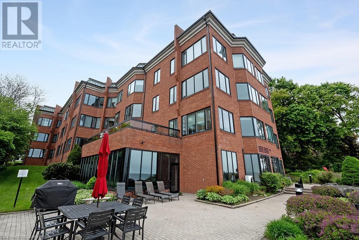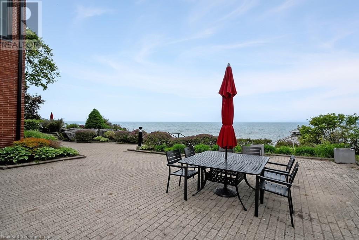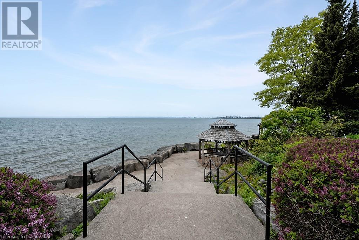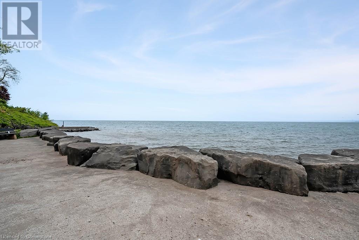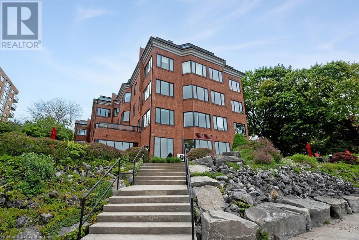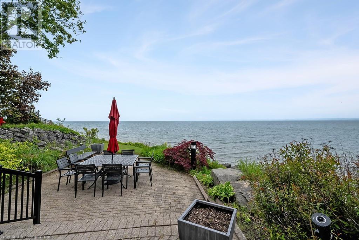2220 Lakeshore Road Unit# 23 Burlington, Ontario L7R 4G7
$1,539,000Maintenance, Insurance, Landscaping, Water, Parking
$1,822.34 Monthly
Maintenance, Insurance, Landscaping, Water, Parking
$1,822.34 MonthlySpectacular waterfront suite at Brant’s Landing in tranquil downtown setting! Sweeping views of the lake, bridge and beyond! 1,873 sq.ft. of quality construction. Elegant great room with wood burning fireplace open to dining room and den. Eat-in kitchen and primary bedroom with oversized ensuite and dressing room. 2 indoor side-by-side parking spaces, visitor parking and full club facilities including indoor pool, sauna, gym, guest suite and a multi-use waterfront terrace with seating, dining, and BBQ areas. 2 bedrooms and 2 bathrooms. (id:63008)
Property Details
| MLS® Number | 40731010 |
| Property Type | Single Family |
| AmenitiesNearBy | Beach, Hospital, Public Transit, Schools |
| CommunityFeatures | Community Centre |
| Features | Southern Exposure, Automatic Garage Door Opener |
| ParkingSpaceTotal | 2 |
| PoolType | Indoor Pool |
| StorageType | Locker |
| ViewType | Direct Water View |
| WaterFrontType | Waterfront |
Building
| BathroomTotal | 2 |
| BedroomsAboveGround | 2 |
| BedroomsBelowGround | 1 |
| BedroomsTotal | 3 |
| Amenities | Exercise Centre, Guest Suite, Party Room |
| Appliances | Dishwasher, Dryer, Refrigerator, Stove, Washer, Window Coverings, Garage Door Opener |
| BasementType | None |
| ConstructionStyleAttachment | Attached |
| CoolingType | Central Air Conditioning |
| ExteriorFinish | Brick |
| FireplaceFuel | Wood |
| FireplacePresent | Yes |
| FireplaceTotal | 1 |
| FireplaceType | Other - See Remarks |
| FoundationType | Poured Concrete |
| HeatingFuel | Electric |
| HeatingType | Forced Air |
| StoriesTotal | 1 |
| SizeInterior | 1873 Sqft |
| Type | Apartment |
| UtilityWater | Municipal Water |
Parking
| Underground | |
| Visitor Parking |
Land
| AccessType | Road Access |
| Acreage | No |
| LandAmenities | Beach, Hospital, Public Transit, Schools |
| Sewer | Municipal Sewage System |
| SizeTotalText | Under 1/2 Acre |
| SurfaceWater | Lake |
| ZoningDescription | Drh |
Rooms
| Level | Type | Length | Width | Dimensions |
|---|---|---|---|---|
| Main Level | Breakfast | 11'3'' x 7'6'' | ||
| Main Level | Utility Room | 9'11'' x 9'6'' | ||
| Main Level | Foyer | 17'0'' x 10'9'' | ||
| Main Level | Dining Room | 18'6'' x 14'3'' | ||
| Main Level | Living Room | 22'2'' x 14'2'' | ||
| Main Level | Den | 11'4'' x 8'0'' | ||
| Main Level | Kitchen | 9'6'' x 9'2'' | ||
| Main Level | 4pc Bathroom | Measurements not available | ||
| Main Level | 3pc Bathroom | Measurements not available | ||
| Main Level | Bedroom | 14'0'' x 11'0'' | ||
| Main Level | Primary Bedroom | 21'6'' x 12'8'' |
https://www.realtor.ca/real-estate/28384958/2220-lakeshore-road-unit-23-burlington
Michael O'sullivan
Salesperson
502 Brant Street Unit 1a
Burlington, Ontario L7R 2G4
Ted Dudomaine
Salesperson
502 Brant Street
Burlington, Ontario L7R 2G4

