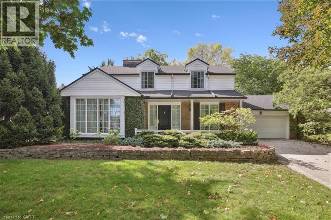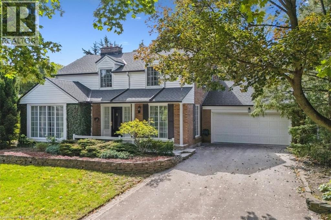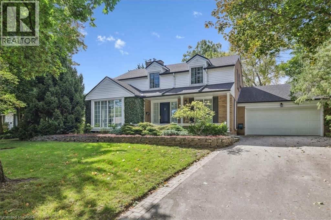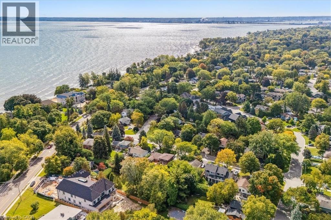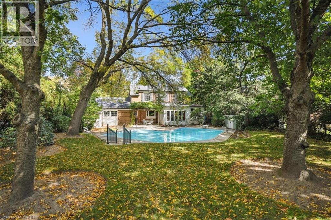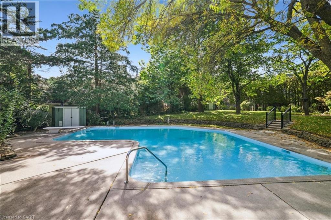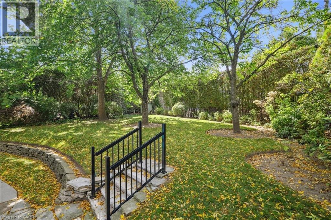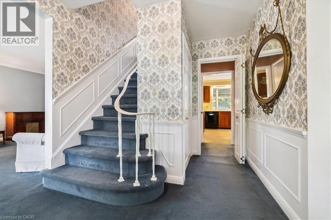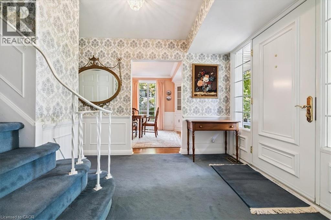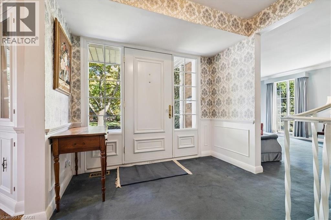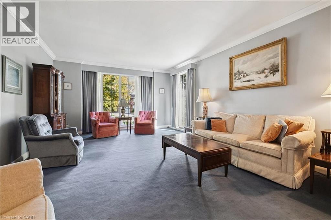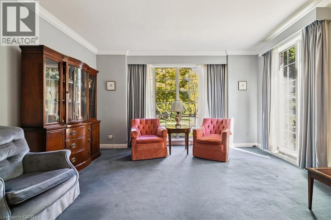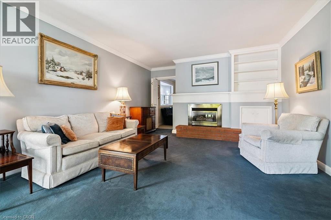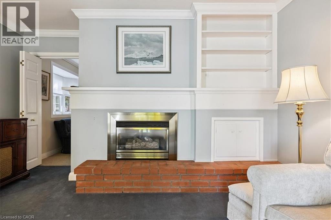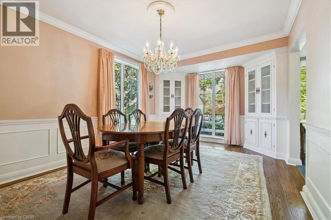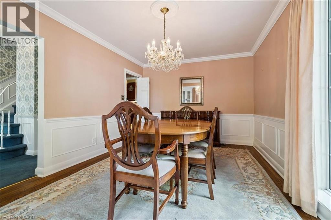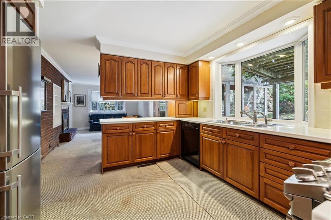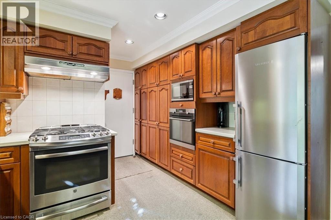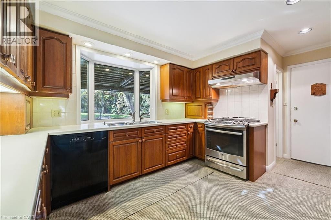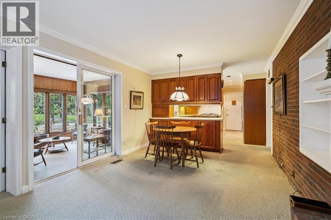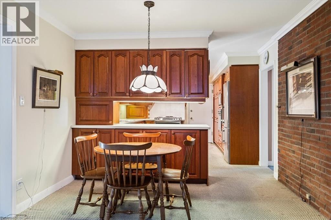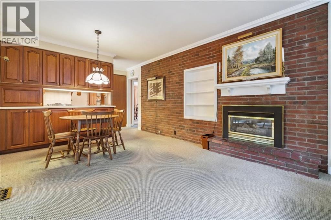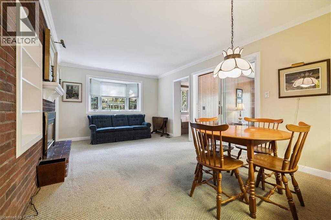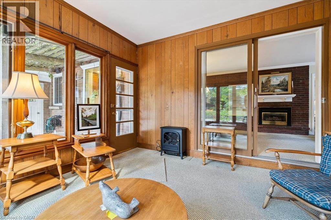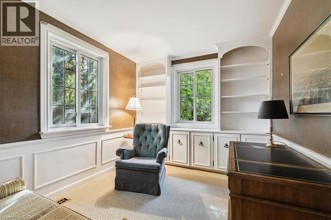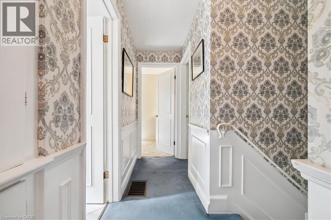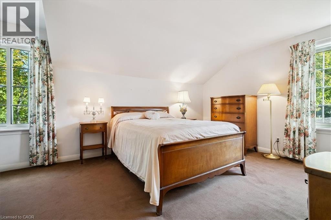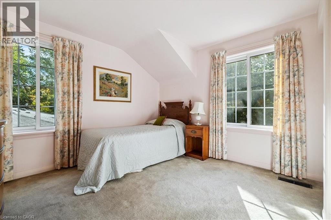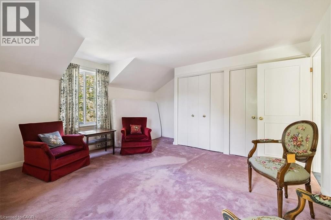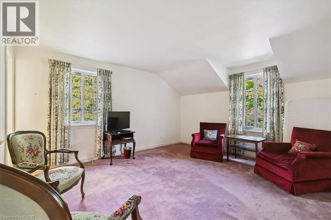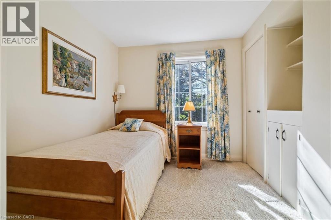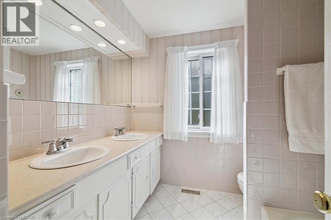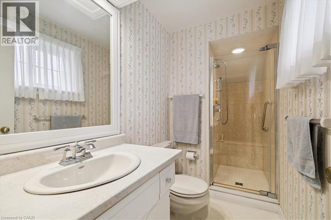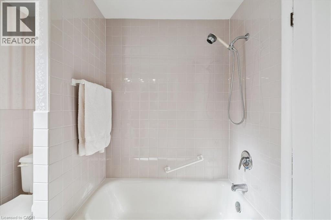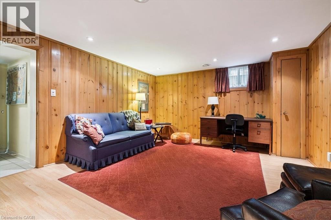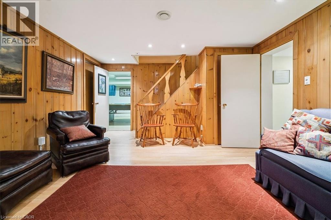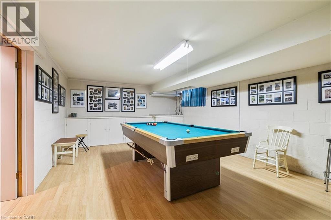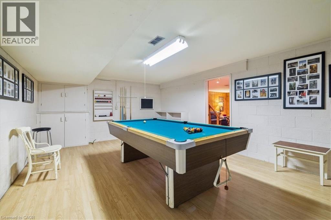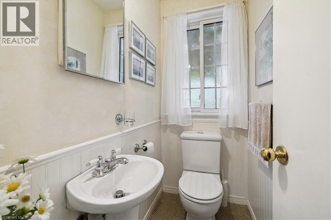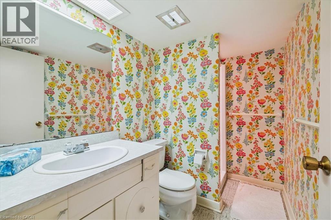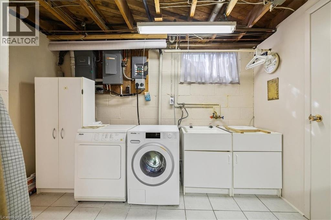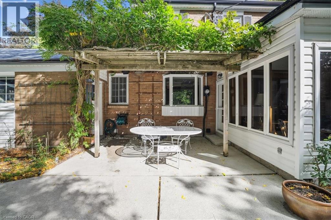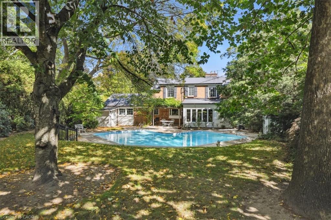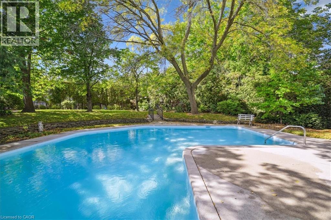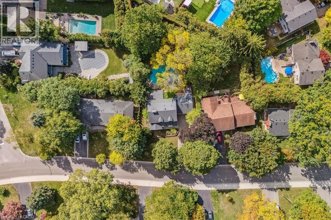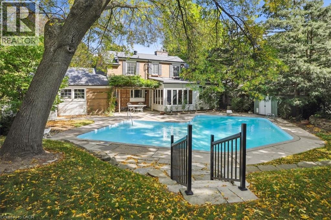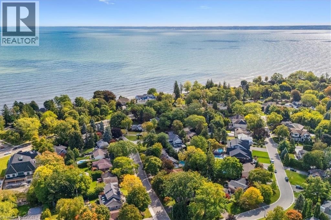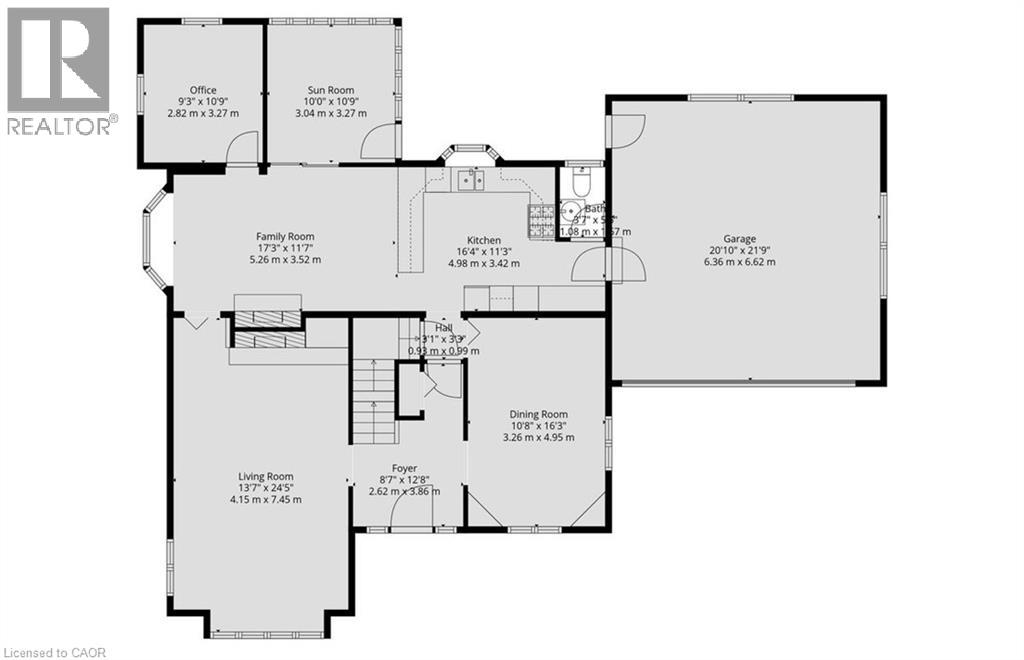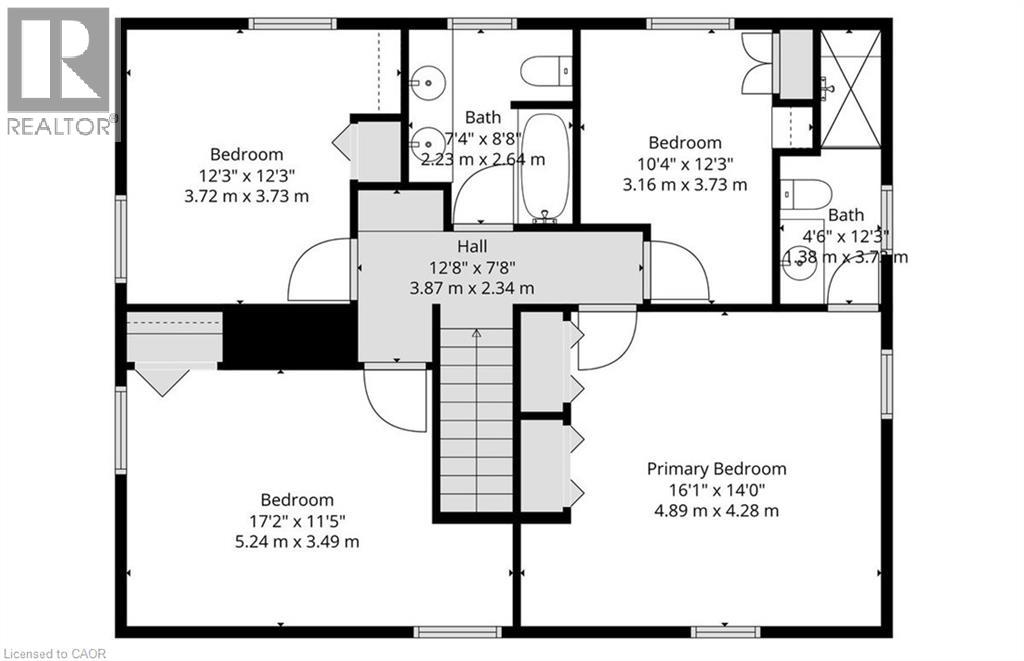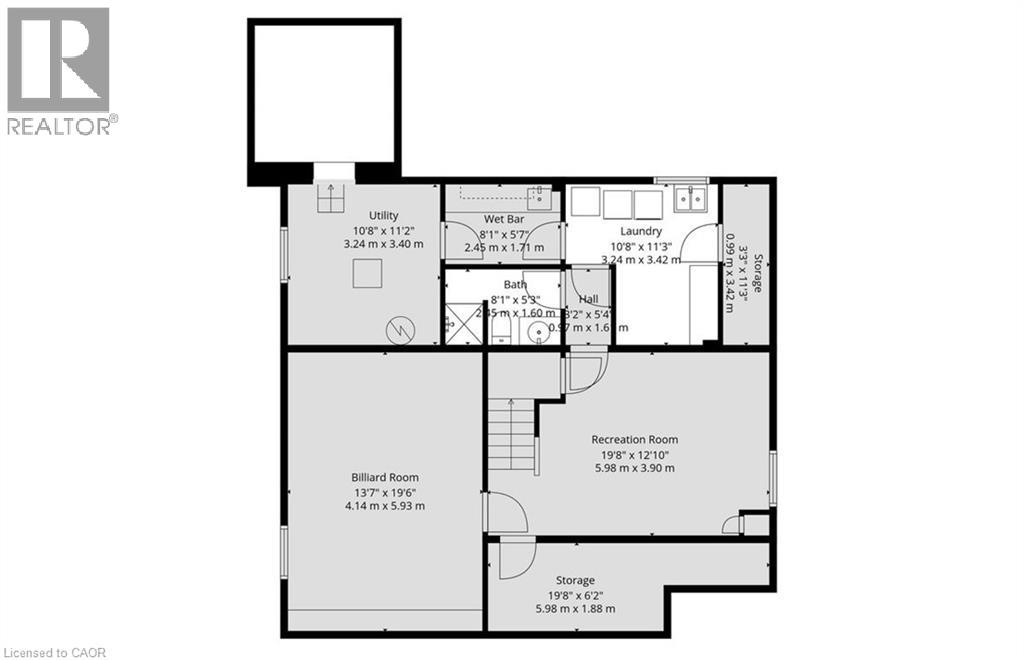222 Strathcona Drive Burlington, Ontario L7L 2C8
$1,999,900
Welcome to this well appointed 2-storey home situated in the Shoreacres neighbourhood, set on an exceptional 200-foot deep lot. Located in one of Burlington’s most desirable neighbourhoods and within the catchment of top-rated schools (Tuck and Nelson). This home offers the perfect setting for families. Inside, you’ll find large principal rooms, a formal living room, separate dining room, and floor-to-ceiling windows that fill the space with natural light. With 4 bedrooms and a functional layout, there’s room to live, grow, and entertain. Step outside into your own private oasis, a beautiful Muskoka-like-setting with a saltwater pool, perfect for summer enjoyment or hosting guests. Just minutes to the shores of Lake Ontario and downtown Burlington. This is a rare opportunity to own a premium property with endless potential for buyers to make it their own. Don’t miss out! (id:63008)
Property Details
| MLS® Number | 40781090 |
| Property Type | Single Family |
| AmenitiesNearBy | Public Transit, Schools, Shopping |
| CommunityFeatures | Quiet Area |
| EquipmentType | None |
| ParkingSpaceTotal | 6 |
| PoolType | Inground Pool |
| RentalEquipmentType | None |
Building
| BathroomTotal | 4 |
| BedroomsAboveGround | 4 |
| BedroomsTotal | 4 |
| Appliances | Central Vacuum, Dishwasher, Dryer, Microwave, Refrigerator, Washer, Gas Stove(s), Window Coverings, Garage Door Opener |
| ArchitecturalStyle | 2 Level |
| BasementDevelopment | Partially Finished |
| BasementType | Full (partially Finished) |
| ConstructedDate | 1958 |
| ConstructionStyleAttachment | Detached |
| CoolingType | Central Air Conditioning |
| ExteriorFinish | Aluminum Siding, Brick |
| FireplacePresent | Yes |
| FireplaceTotal | 2 |
| FoundationType | Brick |
| HalfBathTotal | 1 |
| HeatingFuel | Natural Gas |
| HeatingType | Forced Air |
| StoriesTotal | 2 |
| SizeInterior | 2667 Sqft |
| Type | House |
| UtilityWater | Municipal Water |
Parking
| Attached Garage |
Land
| Acreage | No |
| LandAmenities | Public Transit, Schools, Shopping |
| Sewer | Municipal Sewage System |
| SizeDepth | 197 Ft |
| SizeFrontage | 75 Ft |
| SizeTotalText | Under 1/2 Acre |
| ZoningDescription | R2.1 |
Rooms
| Level | Type | Length | Width | Dimensions |
|---|---|---|---|---|
| Second Level | 4pc Bathroom | 8'8'' x 7'4'' | ||
| Second Level | Bedroom | 17'2'' x 11'5'' | ||
| Second Level | Bedroom | 12'3'' x 12'3'' | ||
| Second Level | Bedroom | 12'3'' x 10'4'' | ||
| Second Level | Full Bathroom | 12'3'' x 4'6'' | ||
| Second Level | Primary Bedroom | 16'1'' x 14'0'' | ||
| Basement | 3pc Bathroom | 8'1'' x 5'3'' | ||
| Basement | Games Room | Measurements not available | ||
| Basement | Recreation Room | 19'8'' x 12'10'' | ||
| Main Level | 2pc Bathroom | 5'6'' x 3'7'' | ||
| Main Level | Sunroom | 11'6'' x 10'0'' | ||
| Main Level | Den | 11'6'' x 9'3'' | ||
| Main Level | Breakfast | 17'3'' x 11'3'' | ||
| Main Level | Kitchen | 16'4'' x 11'3'' | ||
| Main Level | Dining Room | 16'3'' x 10'8'' | ||
| Main Level | Living Room | 24'5'' x 13'7'' |
https://www.realtor.ca/real-estate/29022966/222-strathcona-drive-burlington
Marg Morren
Salesperson
4121 Fairview Street Unit 4b
Burlington, Ontario L7L 2A4
Alex Morren
Salesperson
4121 Fairview Street
Burlington, Ontario L7L 2A4

