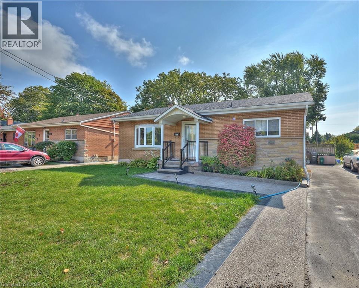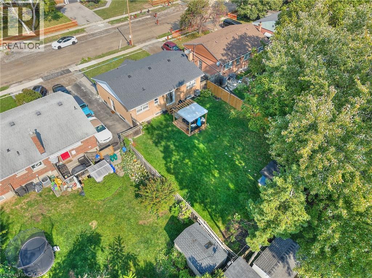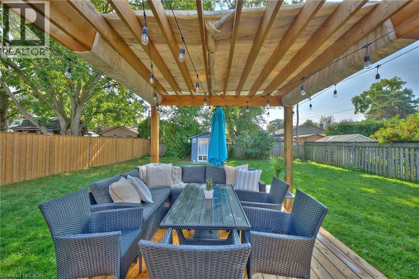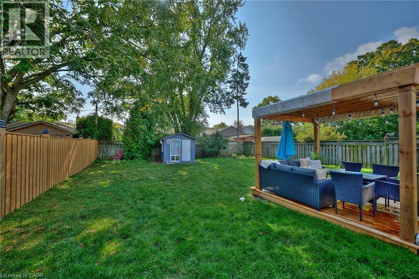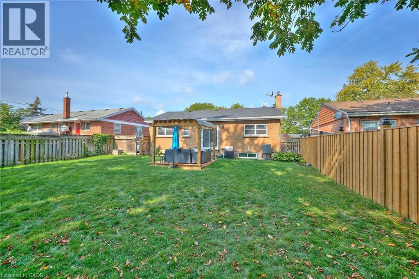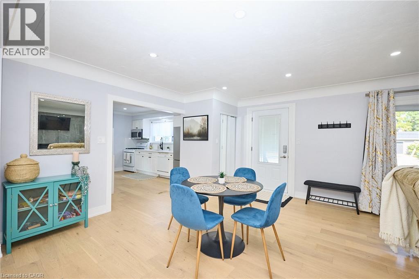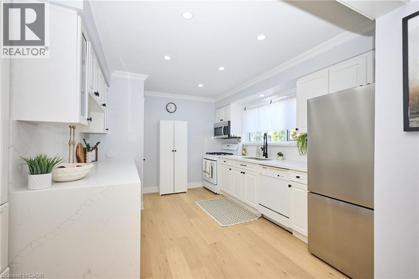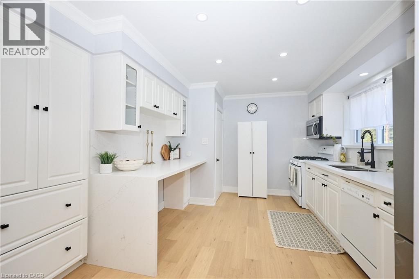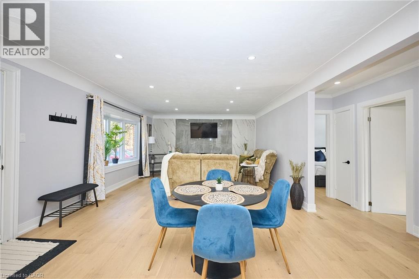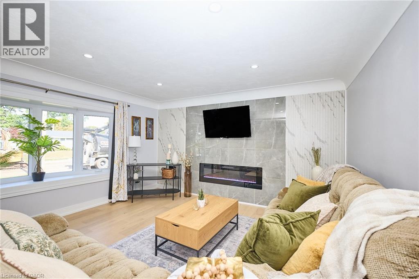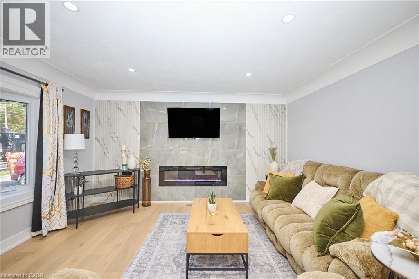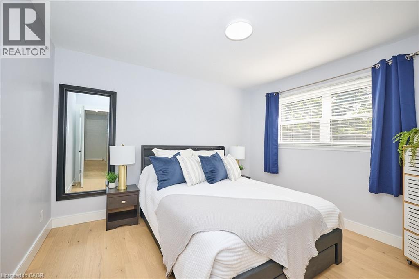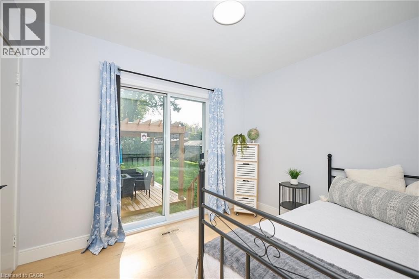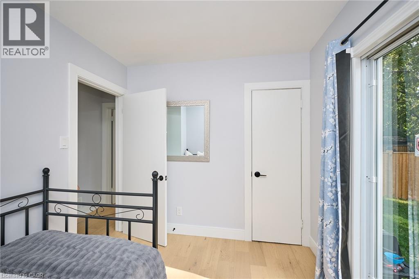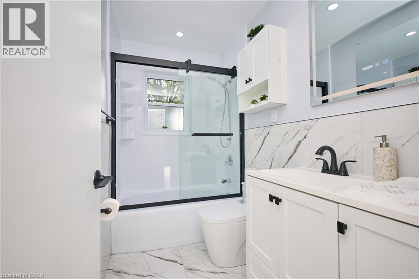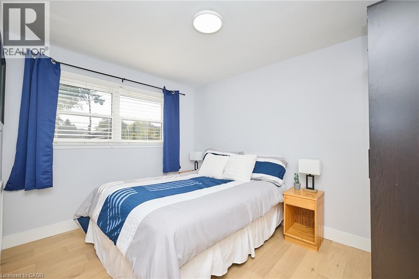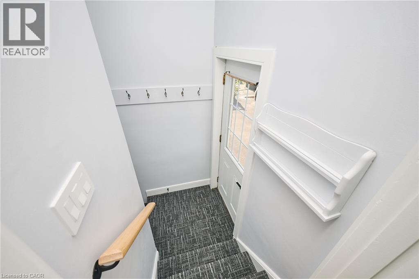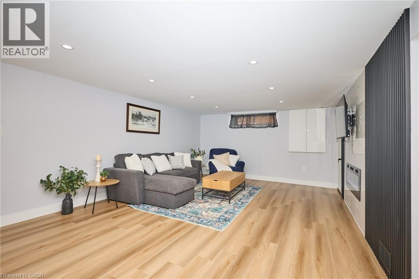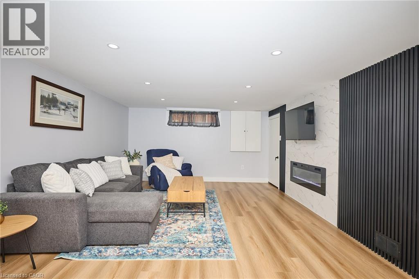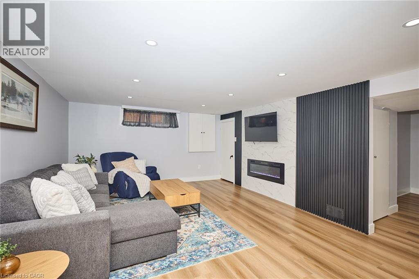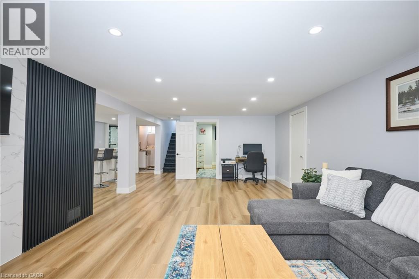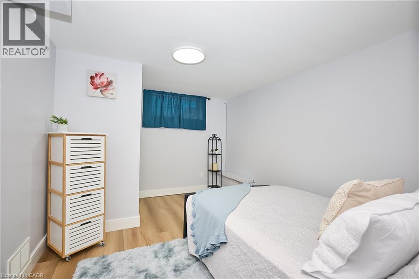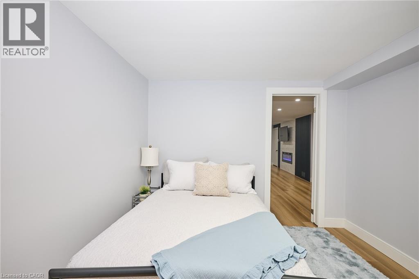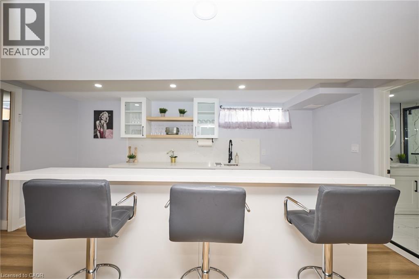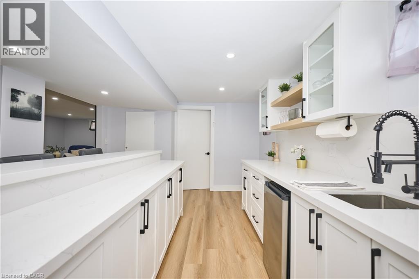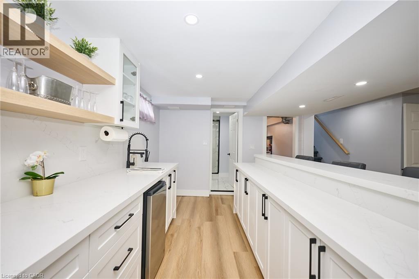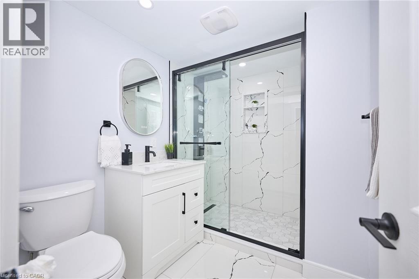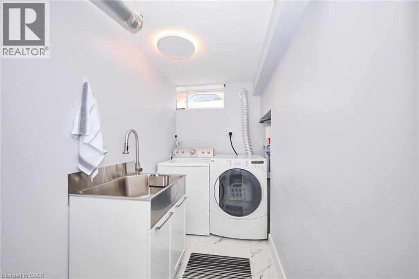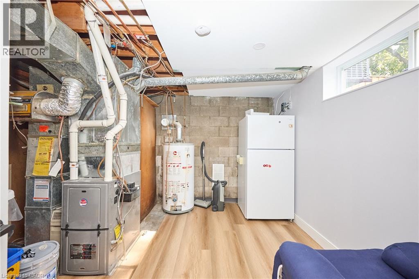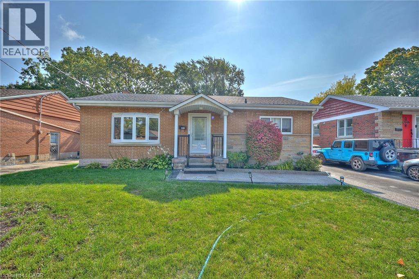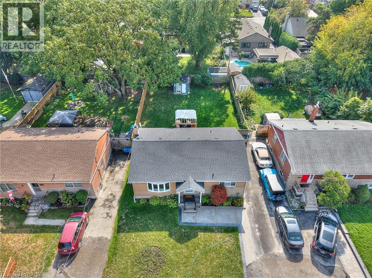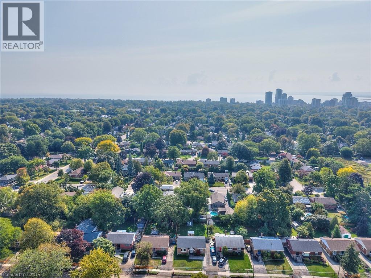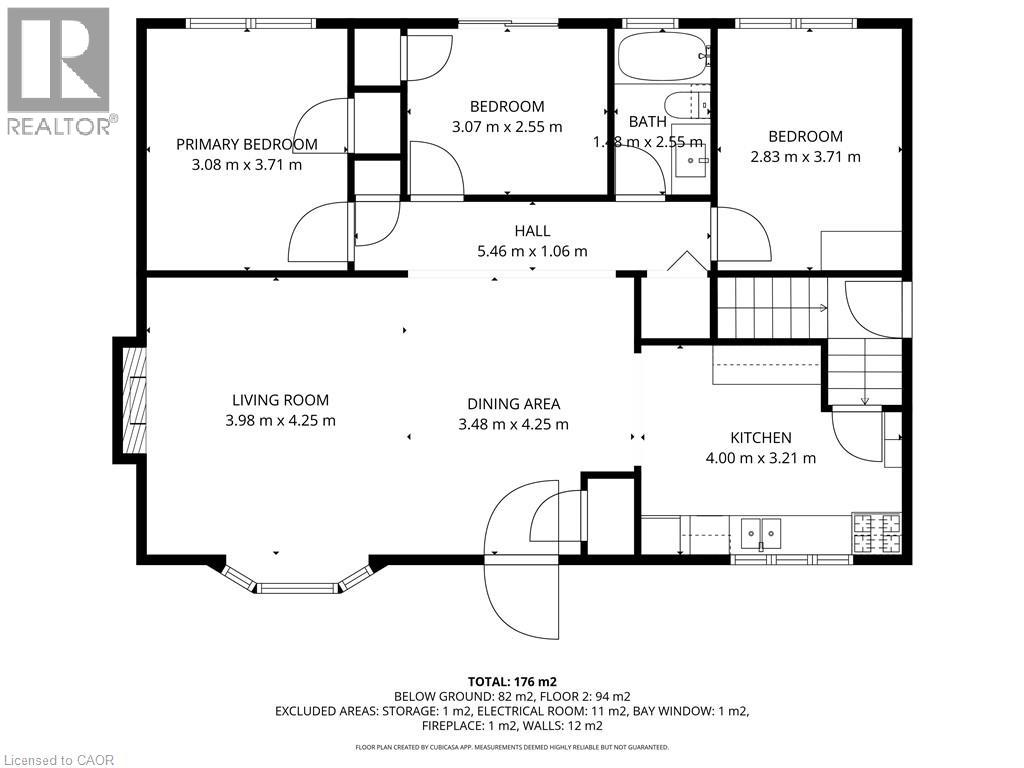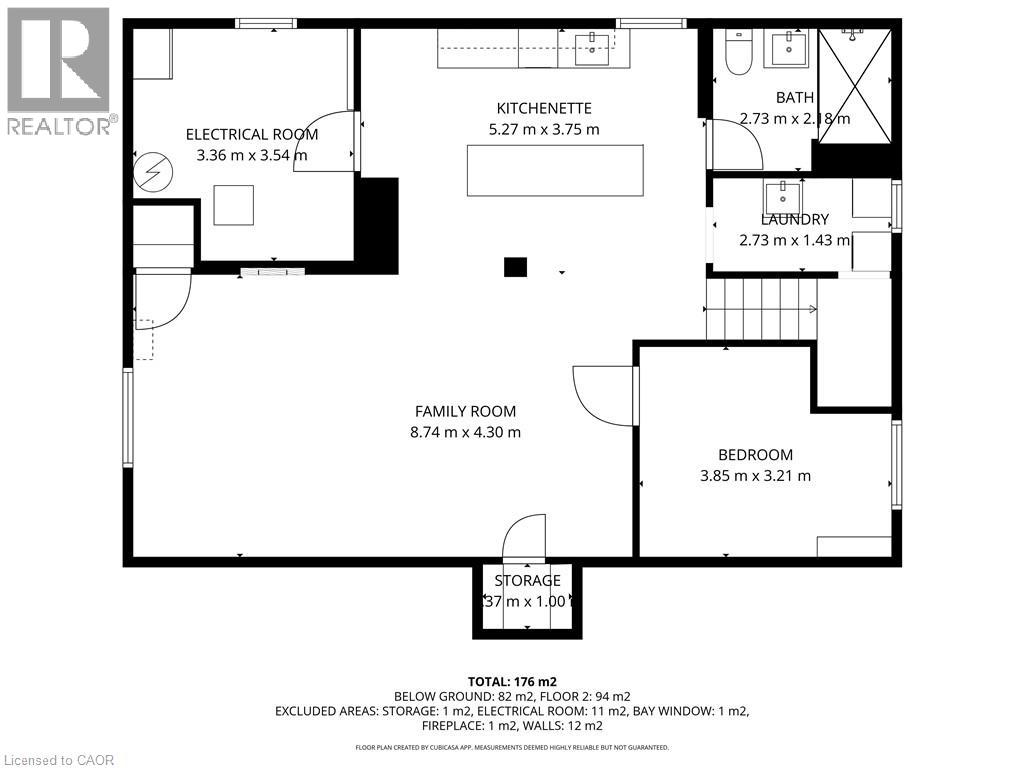2214 Prospect Street Burlington, Ontario L7R 1Z7
$999,999
Fully Renovated Burlington Gem with In-Law Potential. Welcome to 2214 Prospect Street in beautiful Burlington. This fully renovated home offers 3+1 bedrooms and 2 full bathrooms, thoughtfully updated throughout in 2025 and completely move-in ready. The main level features a bright and inviting layout with beautiful large windows throughout, allowing for an abundance of natural light, three spacious bedrooms, modern finishes, lots of storage, and plenty of room for family living or entertaining. The fully finished lower level provides incredible flexibility with a fourth bedroom, a stunning walk-in glass shower, and a wet bar area with the potential to add appliances—perfect for an in-law suite or extended family. Outside, enjoy a large private backyard with a full fence, a deck, and a covered gazebo, making it the ideal retreat for relaxing or hosting gatherings. Located in a family-friendly neighbourhood close to excellent schools, this home is also just minutes to Burlington’s vibrant downtown core, waterfront and beach, top restaurants, shopping, and convenient highway access. Offering style, comfort, storage, natural light, and in-law capability, 2214 Prospect Street is the complete package—simply move in and enjoy all that this incredible property has to offer. Book your showing TODAY! (id:63008)
Property Details
| MLS® Number | 40776731 |
| Property Type | Single Family |
| AmenitiesNearBy | Beach, Golf Nearby, Hospital, Park, Place Of Worship, Playground, Public Transit, Schools, Shopping |
| CommunityFeatures | Quiet Area, Community Centre, School Bus |
| EquipmentType | Water Heater |
| Features | Wet Bar, Paved Driveway, Industrial Mall/subdivision |
| ParkingSpaceTotal | 2 |
| RentalEquipmentType | Water Heater |
Building
| BathroomTotal | 2 |
| BedroomsAboveGround | 3 |
| BedroomsBelowGround | 1 |
| BedroomsTotal | 4 |
| Appliances | Dishwasher, Dryer, Microwave, Refrigerator, Stove, Wet Bar, Washer, Window Coverings |
| ArchitecturalStyle | Bungalow |
| BasementDevelopment | Finished |
| BasementType | Full (finished) |
| ConstructedDate | 1956 |
| ConstructionStyleAttachment | Detached |
| CoolingType | Central Air Conditioning |
| ExteriorFinish | Brick |
| FireplaceFuel | Electric |
| FireplacePresent | Yes |
| FireplaceTotal | 2 |
| FireplaceType | Other - See Remarks |
| FoundationType | Block |
| HeatingFuel | Natural Gas |
| HeatingType | Forced Air |
| StoriesTotal | 1 |
| SizeInterior | 2254 Sqft |
| Type | House |
| UtilityWater | Municipal Water |
Land
| AccessType | Highway Access, Highway Nearby, Rail Access |
| Acreage | No |
| LandAmenities | Beach, Golf Nearby, Hospital, Park, Place Of Worship, Playground, Public Transit, Schools, Shopping |
| Sewer | Municipal Sewage System |
| SizeDepth | 121 Ft |
| SizeFrontage | 54 Ft |
| SizeTotalText | Under 1/2 Acre |
| ZoningDescription | R2.3 |
Rooms
| Level | Type | Length | Width | Dimensions |
|---|---|---|---|---|
| Lower Level | Family Room | 28'7'' x 14'1'' | ||
| Lower Level | Kitchen | 17'3'' x 12'3'' | ||
| Lower Level | 3pc Bathroom | 9'0'' x 7'2'' | ||
| Lower Level | Bedroom | 12'6'' x 10'5'' | ||
| Main Level | Laundry Room | 9'0'' x 4'7'' | ||
| Main Level | 4pc Bathroom | 4'8'' x 8'4'' | ||
| Main Level | Bedroom | 9'3'' x 12'2'' | ||
| Main Level | Bedroom | 10'1'' x 8'4'' | ||
| Main Level | Primary Bedroom | 10'1'' x 12'2'' | ||
| Main Level | Kitchen | 13'1'' x 10'5'' | ||
| Main Level | Living Room | 10'1'' x 12'2'' | ||
| Main Level | Dining Room | 11'4'' x 13'9'' |
https://www.realtor.ca/real-estate/28960367/2214-prospect-street-burlington
Candice Brennan
Salesperson
104 King Street W. #301
Dundas, Ontario L9H 0B4
Raechel Roganowicz
Salesperson
104 King Street W. #301
Dundas, Ontario L9H 0B4

