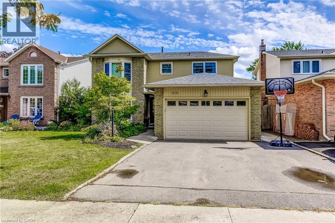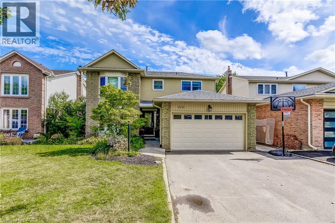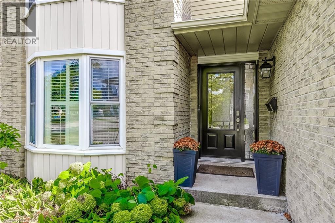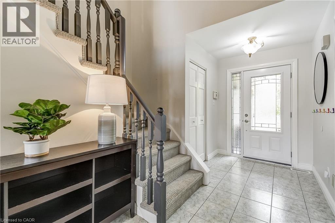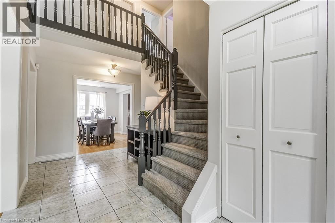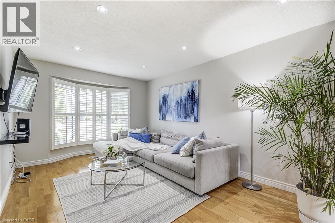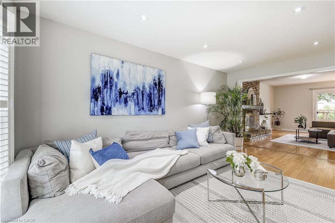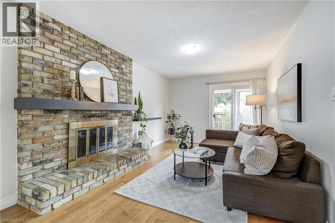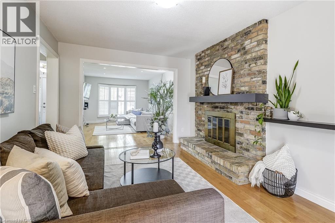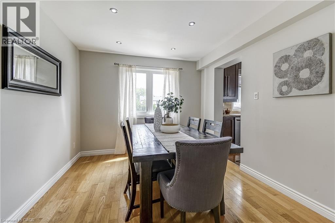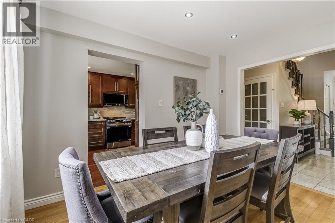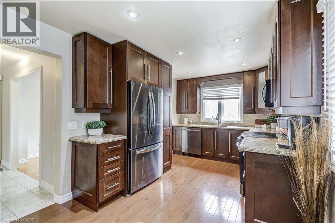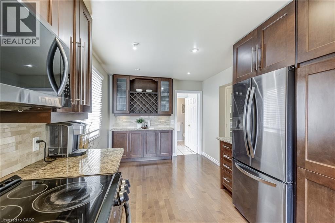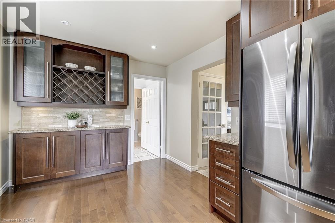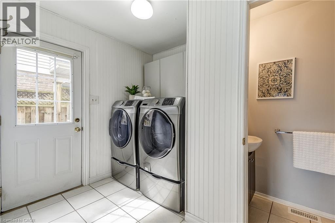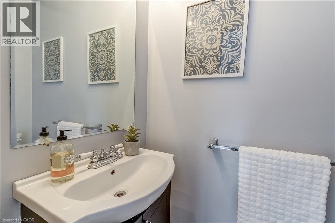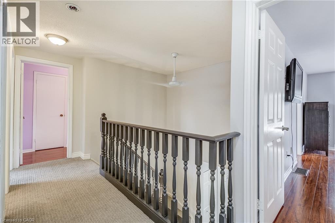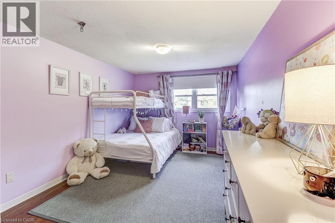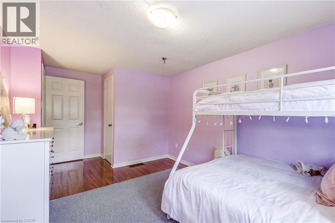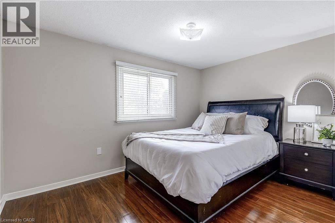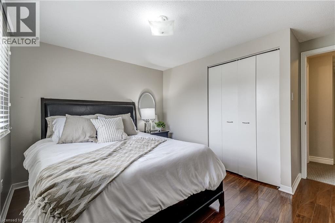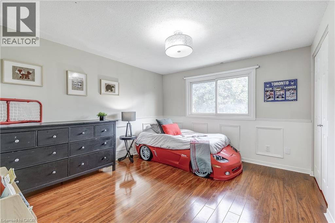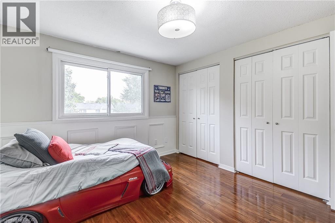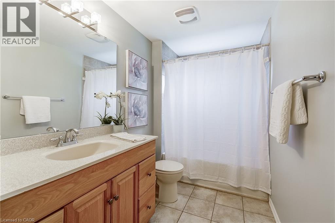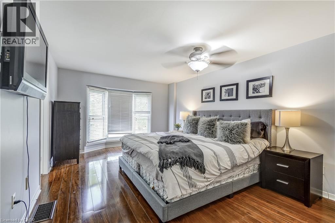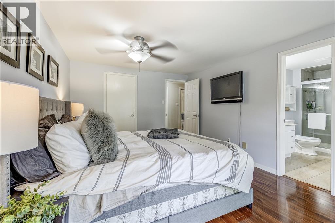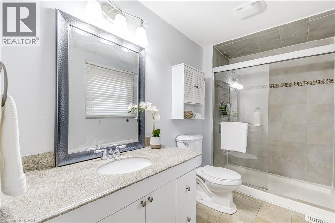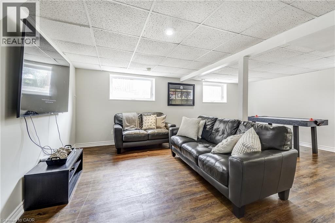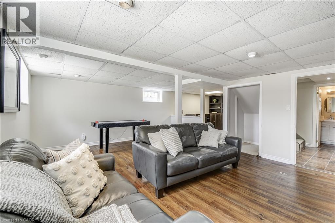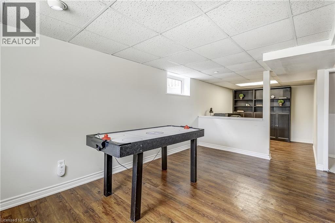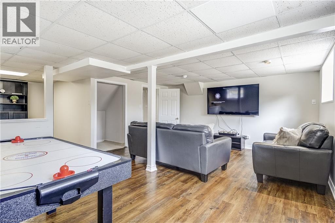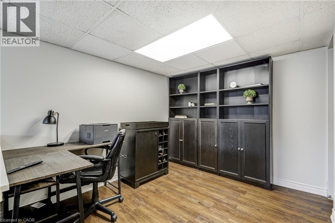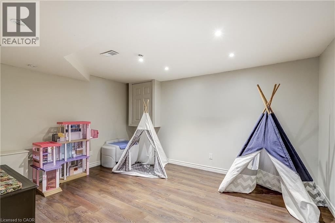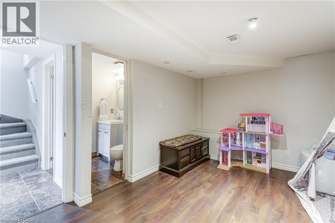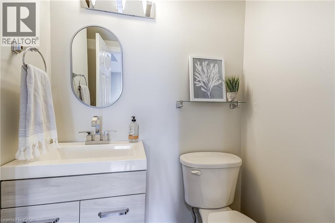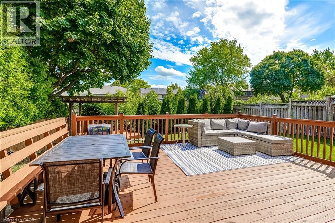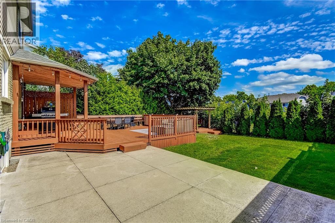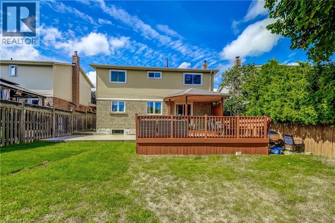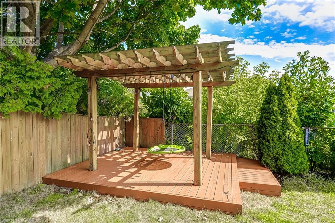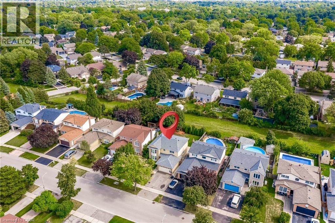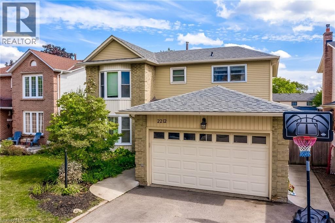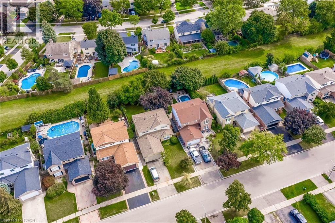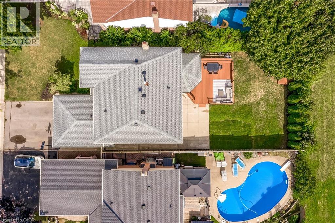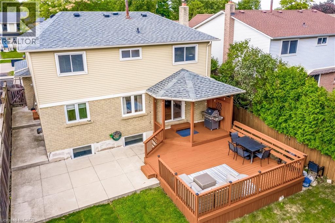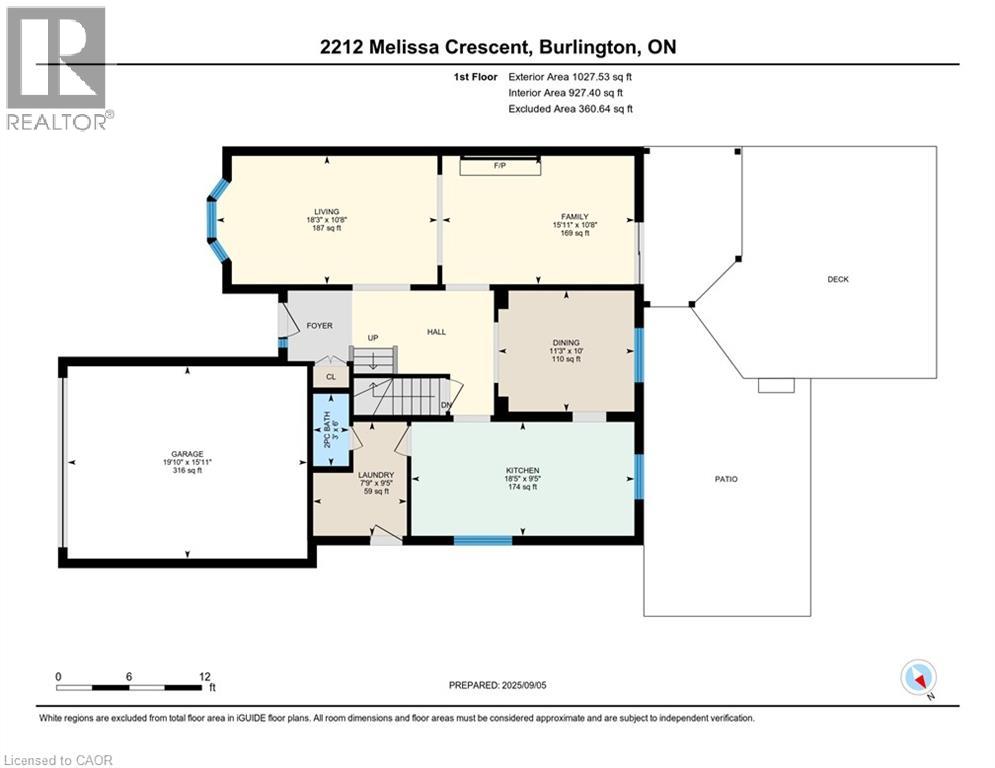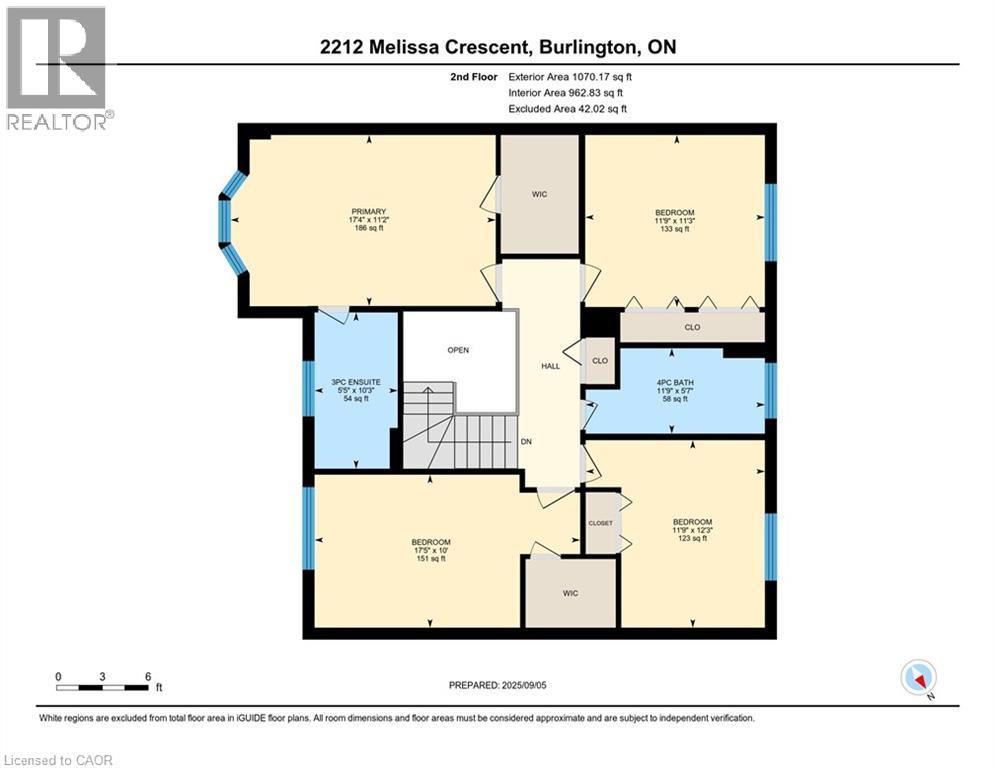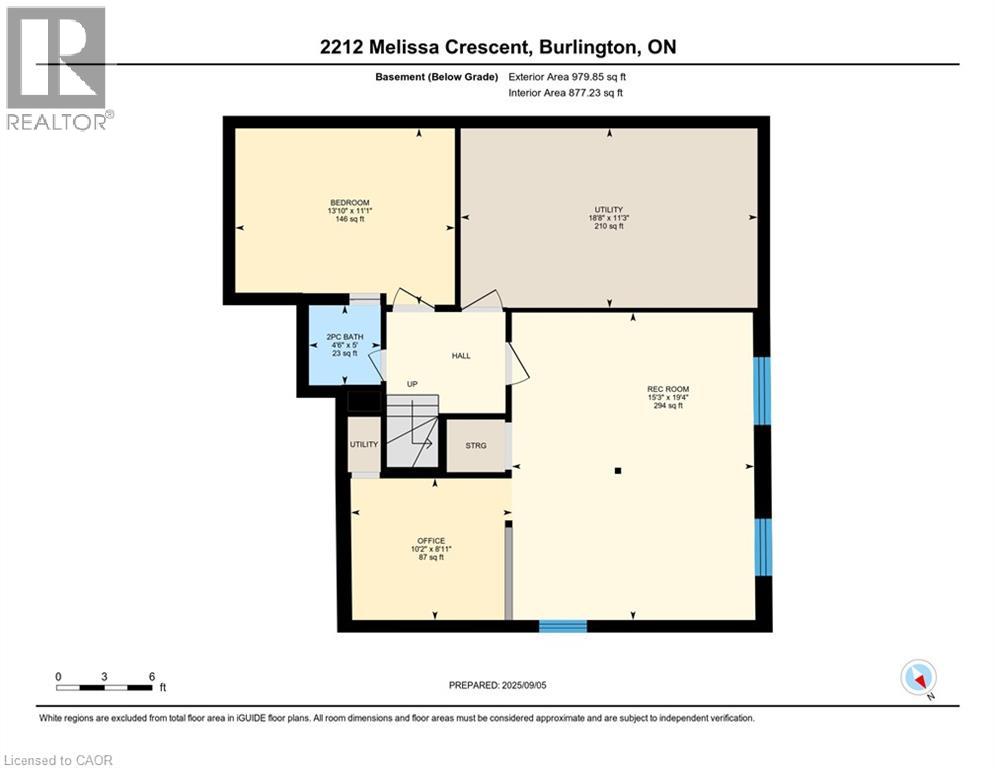2212 Melissa Crescent Burlington, Ontario L7P 4J7
$1,289,900
Welcome to 2212 Melissa Crescent in Burlington’s sought-after Brant Hills community. This spacious 4 bedroom, 4 bathroom detached home offers over 3,000 sq. ft. of finished living space, ideal for growing families. The main level features a bright living, dining room and family room, a functional kitchen with plenty of cabinetry, and a cozy family room with a wood-burning fireplace. A main floor laundry with a door to outside adds everyday convenience. Upstairs, you’ll find four very generous bedrooms, including a primary suite with its own ensuite, plus a second full bath. The finished basement adds versatility with a large rec room, den, office and bathroom. Plus, a large utility room with extra storage. Step outside to a private south facing backyard with a spacious deck, offering room to relax, entertain, and play on the 45 x 125 ft lot backing onto the pipeline creating tons of space from your rear neighbour. Additional highlights include an attached garage with double-wide driveway (parking for 3) Situated on a crescent surrounded by parks, schools, and transit, with easy access to highways and amenities, this home combines space, comfort, and a prime location. (id:63008)
Open House
This property has open houses!
2:00 pm
Ends at:4:00 pm
2:00 pm
Ends at:4:00 pm
Property Details
| MLS® Number | 40766423 |
| Property Type | Single Family |
| AmenitiesNearBy | Park, Public Transit, Schools |
| EquipmentType | Water Heater |
| Features | Paved Driveway, Automatic Garage Door Opener, Private Yard |
| ParkingSpaceTotal | 3 |
| RentalEquipmentType | Water Heater |
Building
| BathroomTotal | 4 |
| BedroomsAboveGround | 4 |
| BedroomsTotal | 4 |
| Appliances | Central Vacuum - Roughed In, Dishwasher, Dryer, Microwave, Refrigerator, Stove, Washer, Garage Door Opener |
| ArchitecturalStyle | 2 Level |
| BasementDevelopment | Finished |
| BasementType | Full (finished) |
| ConstructedDate | 1981 |
| ConstructionStyleAttachment | Detached |
| CoolingType | Central Air Conditioning |
| ExteriorFinish | Brick, Vinyl Siding |
| FireplaceFuel | Wood |
| FireplacePresent | Yes |
| FireplaceTotal | 1 |
| FireplaceType | Other - See Remarks |
| FoundationType | Poured Concrete |
| HalfBathTotal | 2 |
| HeatingFuel | Natural Gas |
| HeatingType | Forced Air |
| StoriesTotal | 2 |
| SizeInterior | 3076 Sqft |
| Type | House |
| UtilityWater | Municipal Water |
Parking
| Attached Garage |
Land
| Acreage | No |
| LandAmenities | Park, Public Transit, Schools |
| Sewer | Municipal Sewage System |
| SizeDepth | 125 Ft |
| SizeFrontage | 45 Ft |
| SizeTotalText | Under 1/2 Acre |
| ZoningDescription | R3.2 |
Rooms
| Level | Type | Length | Width | Dimensions |
|---|---|---|---|---|
| Second Level | 4pc Bathroom | Measurements not available | ||
| Second Level | 3pc Bathroom | Measurements not available | ||
| Second Level | Bedroom | 11'9'' x 11'3'' | ||
| Second Level | Bedroom | 17'5'' x 10'0'' | ||
| Second Level | Bedroom | 12'3'' x 11'9'' | ||
| Second Level | Primary Bedroom | 17'4'' x 11'2'' | ||
| Basement | Utility Room | 18'8'' x 11'3'' | ||
| Basement | 2pc Bathroom | Measurements not available | ||
| Basement | Den | 13'10'' x 11'1'' | ||
| Basement | Office | 10'2'' x 8'11'' | ||
| Basement | Recreation Room | 19'4'' x 15'3'' | ||
| Main Level | Foyer | 12'0'' x 7'5'' | ||
| Main Level | Laundry Room | 9'5'' x 7'9'' | ||
| Main Level | 2pc Bathroom | Measurements not available | ||
| Main Level | Family Room | 16'11'' x 10'8'' | ||
| Main Level | Living Room | 18'3'' x 10'8'' | ||
| Main Level | Dining Room | 11'3'' x 10'0'' | ||
| Main Level | Kitchen | 18'5'' x 9'5'' |
https://www.realtor.ca/real-estate/28819908/2212-melissa-crescent-burlington
Alex Petroff
Salesperson
3185 Harvester Rd., Unit #1a
Burlington, Ontario L7N 3N8

