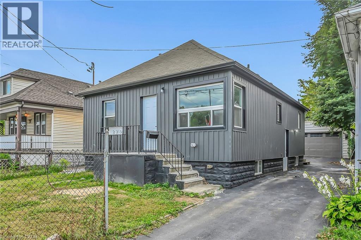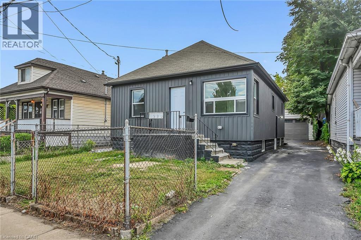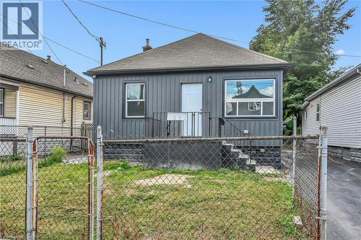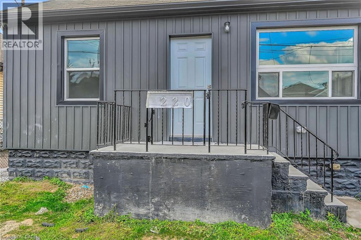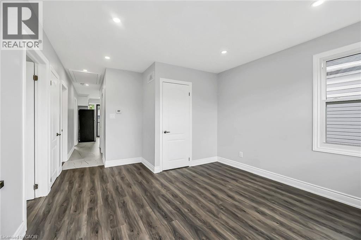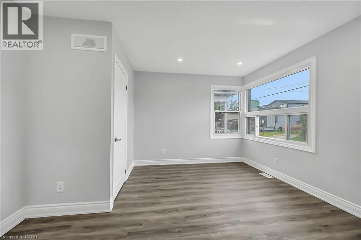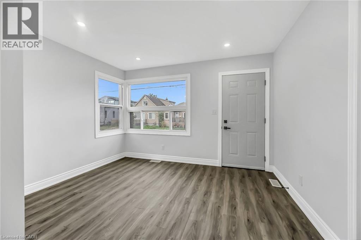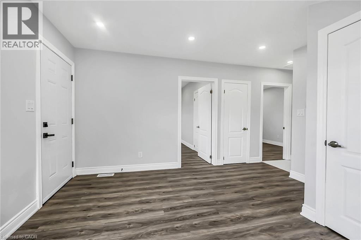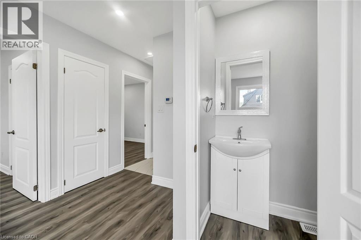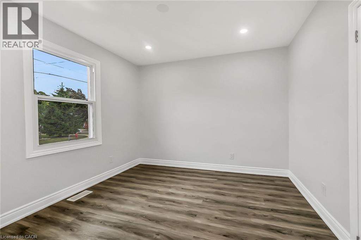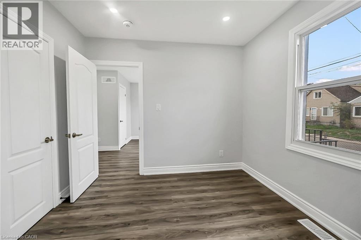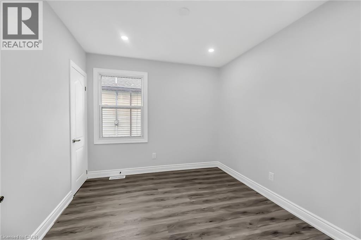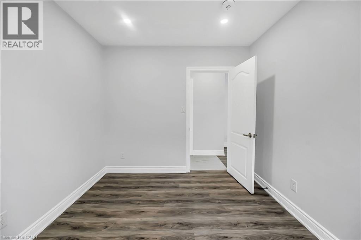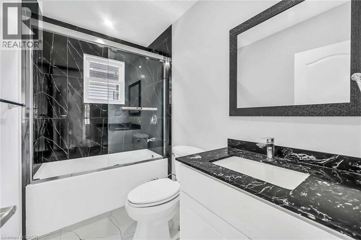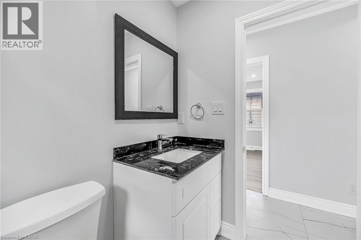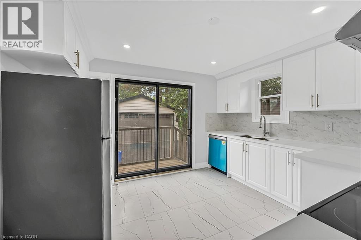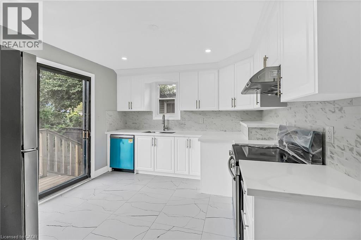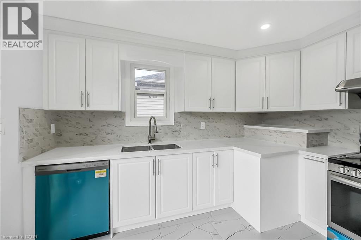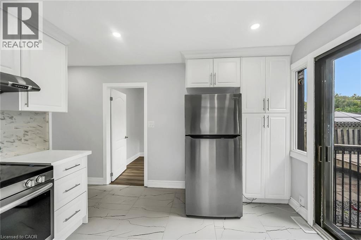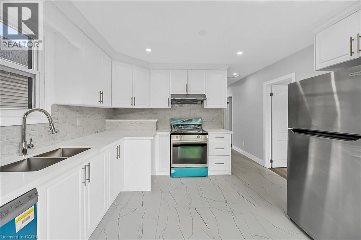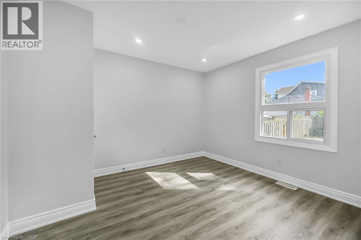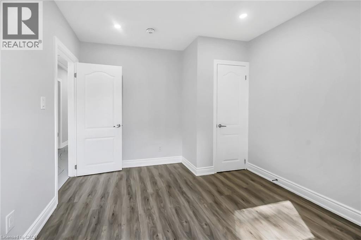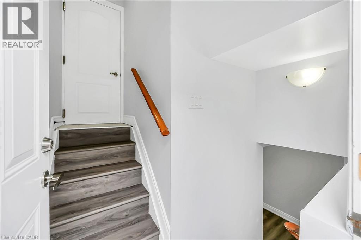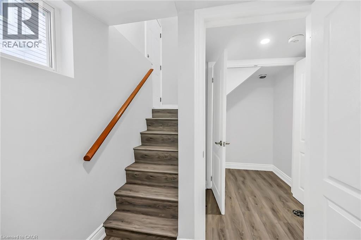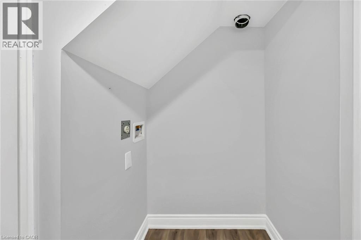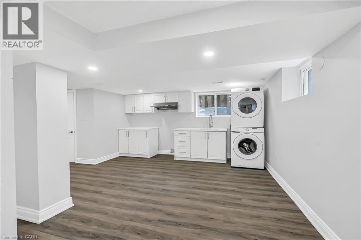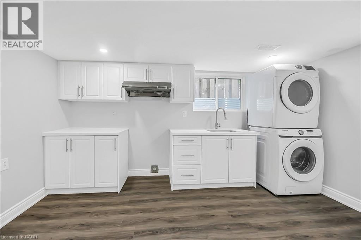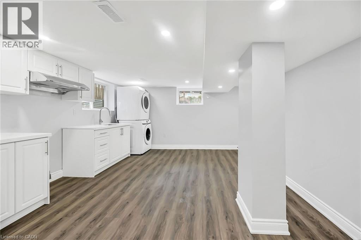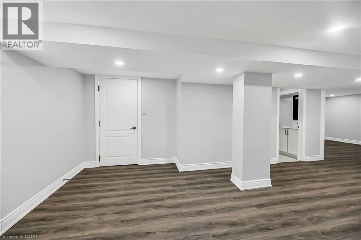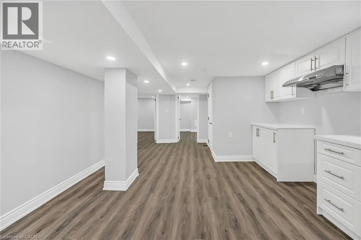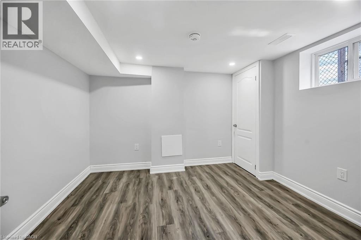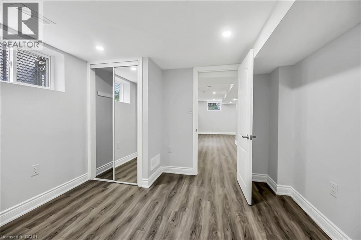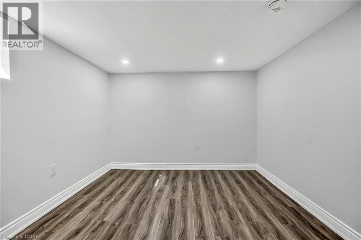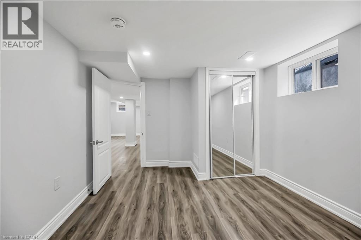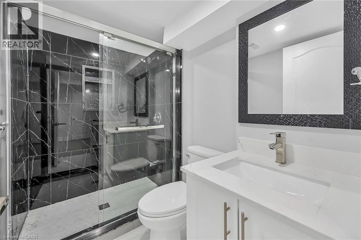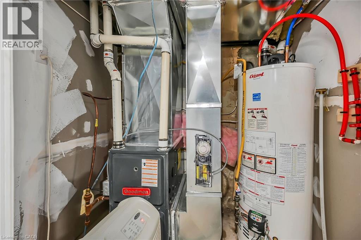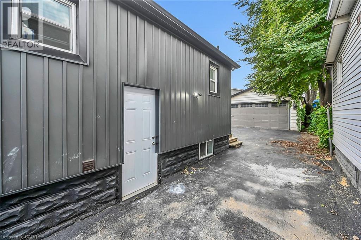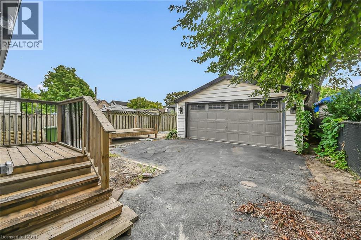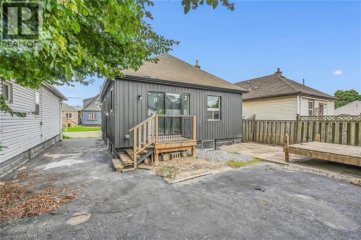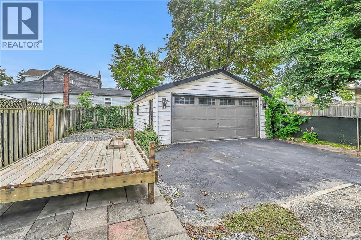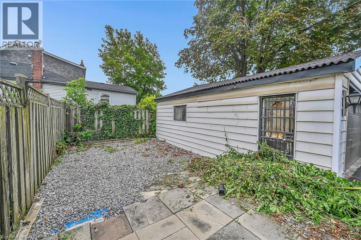220 Grenfell Street Hamilton, Ontario L8H 3J7
$699,900
Renovated Legal Duplex in Prime Hamilton Location – Ideal Investment or Multi-Family Living. Welcome to this beautifully renovated legal duplex offering 3+2 bedrooms and 2.5 bathrooms in a highly desirable Hamilton neighbourhood with quick access to Highways. The upper level features three spacious bedrooms, a bright and airy living room with stylish vinyl flooring, pot lights, and a large picture window that fills the space with natural light. The modern kitchen is equipped with stainless steel appliances, a quartz countertop, tile backsplash, and ample cabinetry. The lower level impresses with a large open-concept living space, a stunning kitchen, and two generously sized bedrooms, plus a full bathroom. Additional highlights include: High end baseboards, trim, and hardware. Newer windows and doors, 200Amp hydro Service, ESA certified. Also includes new and updated plumbing and drainage system, main water supply line upgrade to 1 copper pipe. All construction work done with city Building permit (according to OBC)., laundry for each unit, Close proximity to Centre Mall, parks, dining, shopping, and recreational facilities and a vibrant, family-friendly neighbourhood with excellent amenities. Don't miss this exceptional opportunity to own a versatile property in one of Hamilton's most convenient and connected locations! (id:63008)
Property Details
| MLS® Number | 40767592 |
| Property Type | Single Family |
| AmenitiesNearBy | Park, Public Transit |
| EquipmentType | Water Heater |
| Features | Paved Driveway, In-law Suite, Private Yard |
| ParkingSpaceTotal | 5 |
| RentalEquipmentType | Water Heater |
Building
| BathroomTotal | 3 |
| BedroomsAboveGround | 3 |
| BedroomsBelowGround | 2 |
| BedroomsTotal | 5 |
| Appliances | Dishwasher, Dryer, Refrigerator, Stove, Washer |
| ArchitecturalStyle | Bungalow |
| BasementDevelopment | Finished |
| BasementType | Full (finished) |
| ConstructionMaterial | Concrete Block, Concrete Walls |
| ConstructionStyleAttachment | Detached |
| CoolingType | None |
| ExteriorFinish | Concrete, Vinyl Siding |
| FireProtection | Smoke Detectors |
| HalfBathTotal | 1 |
| HeatingFuel | Natural Gas |
| HeatingType | Forced Air |
| StoriesTotal | 1 |
| SizeInterior | 1430 Sqft |
| Type | House |
| UtilityWater | Municipal Water |
Parking
| Detached Garage |
Land
| AccessType | Highway Nearby |
| Acreage | No |
| LandAmenities | Park, Public Transit |
| Sewer | Municipal Sewage System |
| SizeDepth | 89 Ft |
| SizeFrontage | 36 Ft |
| SizeTotalText | Under 1/2 Acre |
| ZoningDescription | D |
Rooms
| Level | Type | Length | Width | Dimensions |
|---|---|---|---|---|
| Basement | Bedroom | 10'8'' x 10'8'' | ||
| Basement | Bedroom | 12'2'' x 10'2'' | ||
| Basement | 3pc Bathroom | 8'9'' x 4'10'' | ||
| Basement | Dining Room | 12'0'' x 7'0'' | ||
| Basement | Eat In Kitchen | 13'4'' x 13'0'' | ||
| Basement | Laundry Room | 6'0'' x 5'0'' | ||
| Main Level | Eat In Kitchen | 12'0'' x 11'3'' | ||
| Main Level | 4pc Bathroom | 8'9'' x 4'11'' | ||
| Main Level | Bedroom | 11'4'' x 10'3'' | ||
| Main Level | Bedroom | 10'3'' x 9'0'' | ||
| Main Level | Bedroom | 10'3'' x 9'6'' | ||
| Main Level | 2pc Bathroom | 6'0'' x 2'0'' | ||
| Main Level | Living Room | 12'6'' x 12'0'' |
https://www.realtor.ca/real-estate/28834167/220-grenfell-street-hamilton
Jaswinder Singh Ghuman
Broker
398 Mohawk Rd. East Unit 1a
Hamilton, Ontario L8V 2H7

