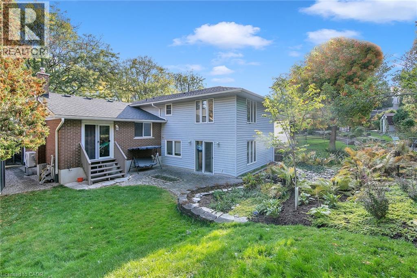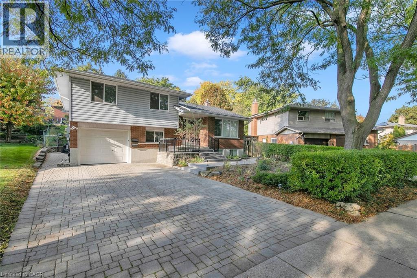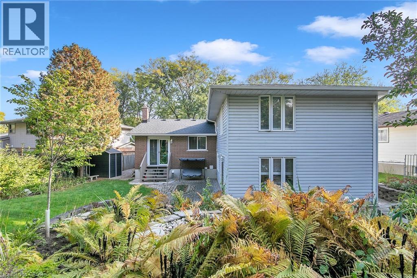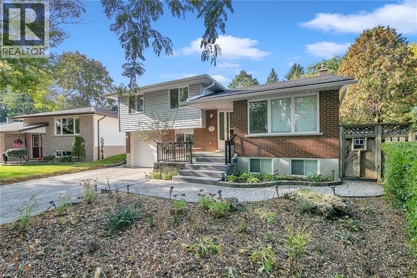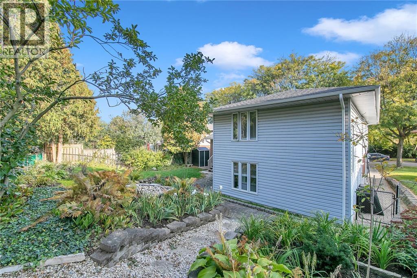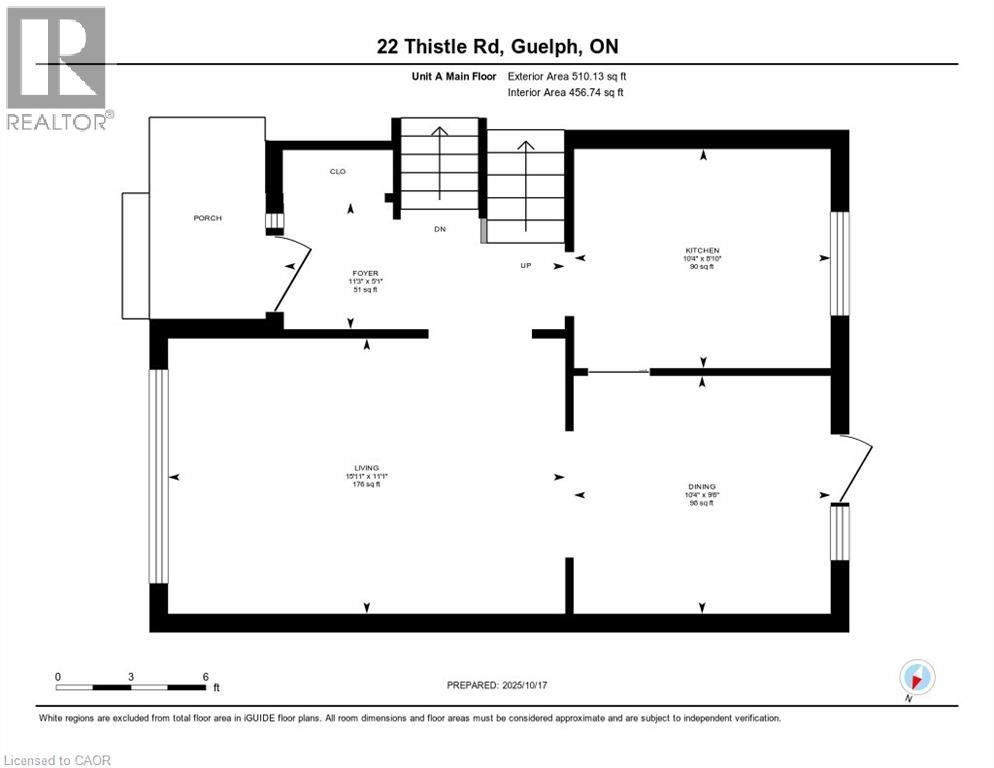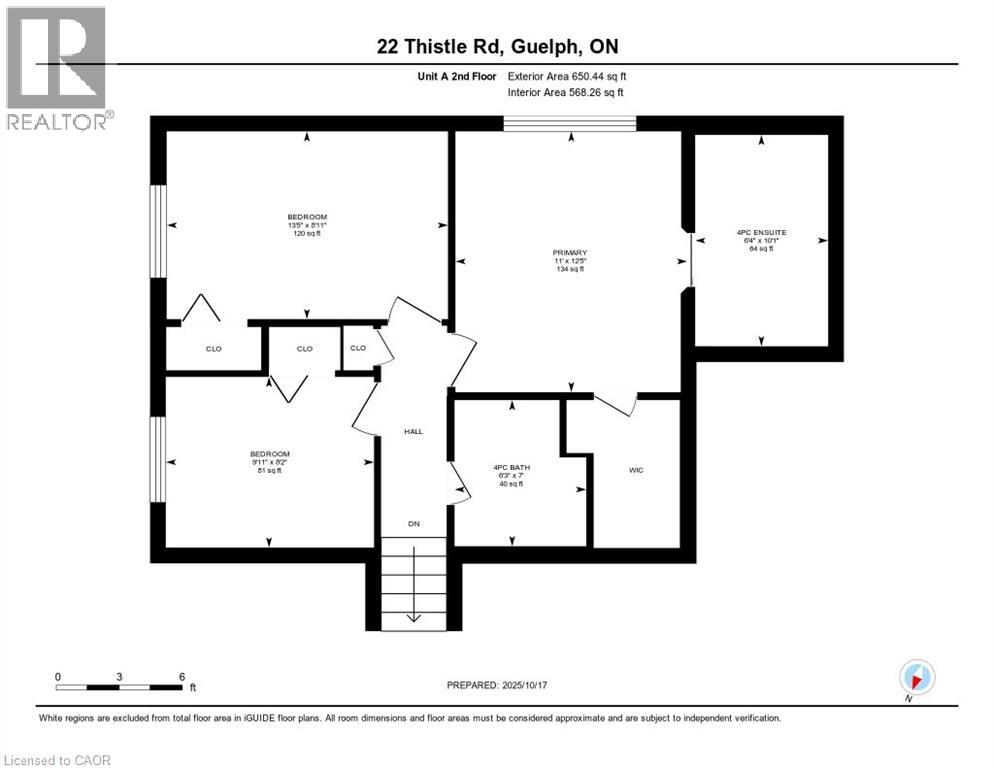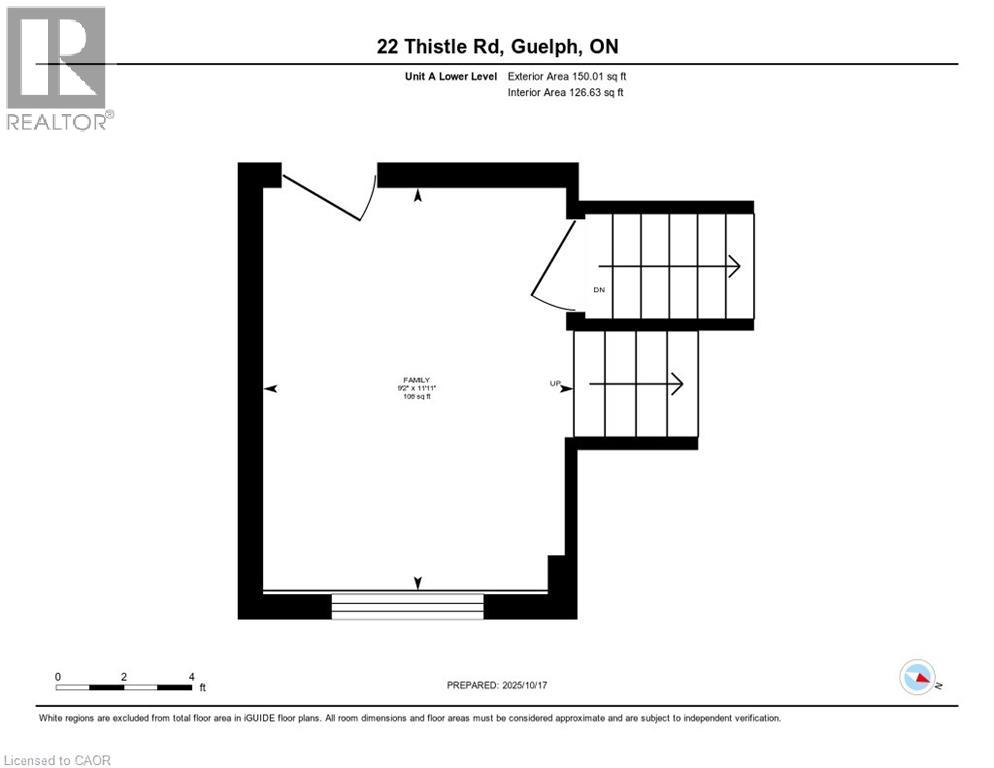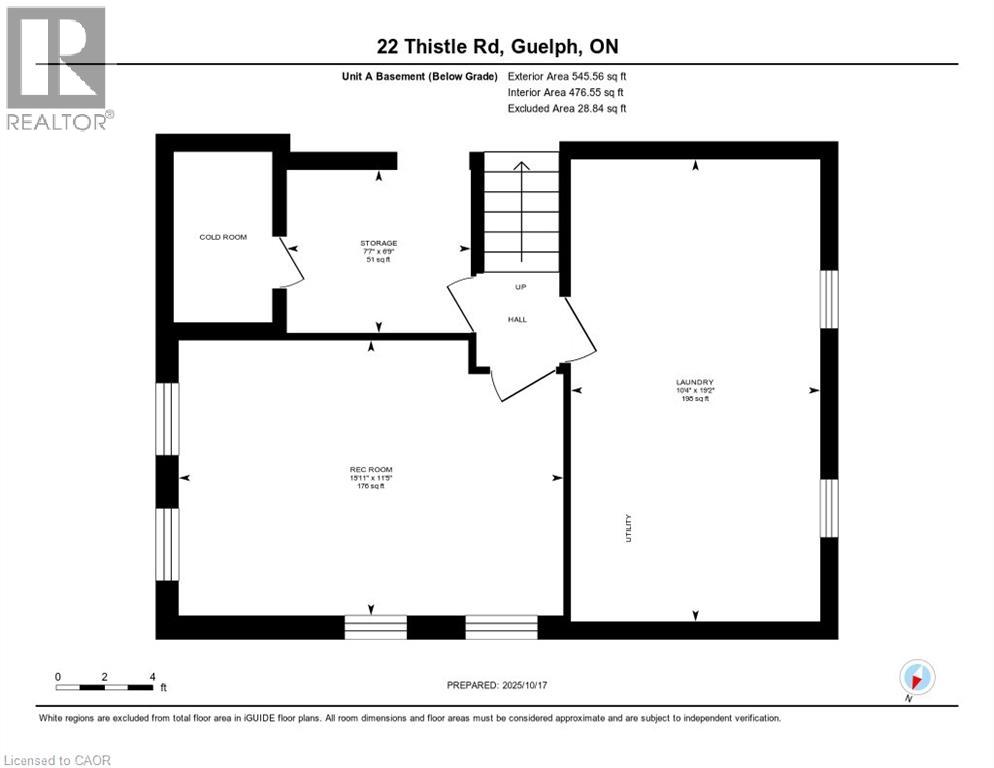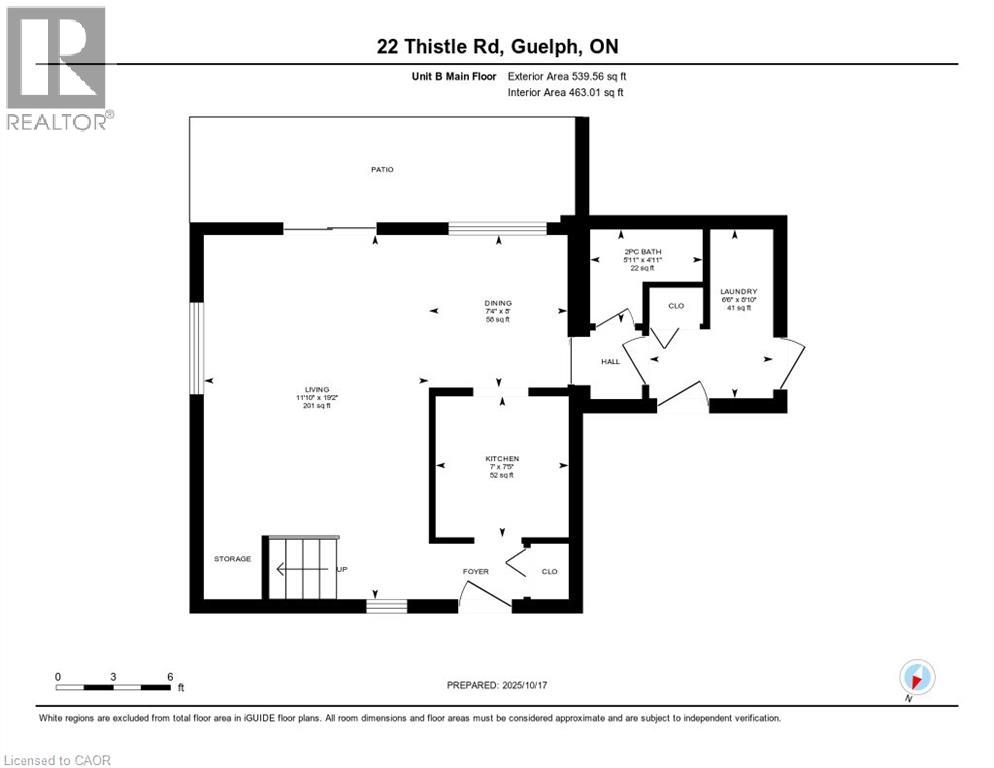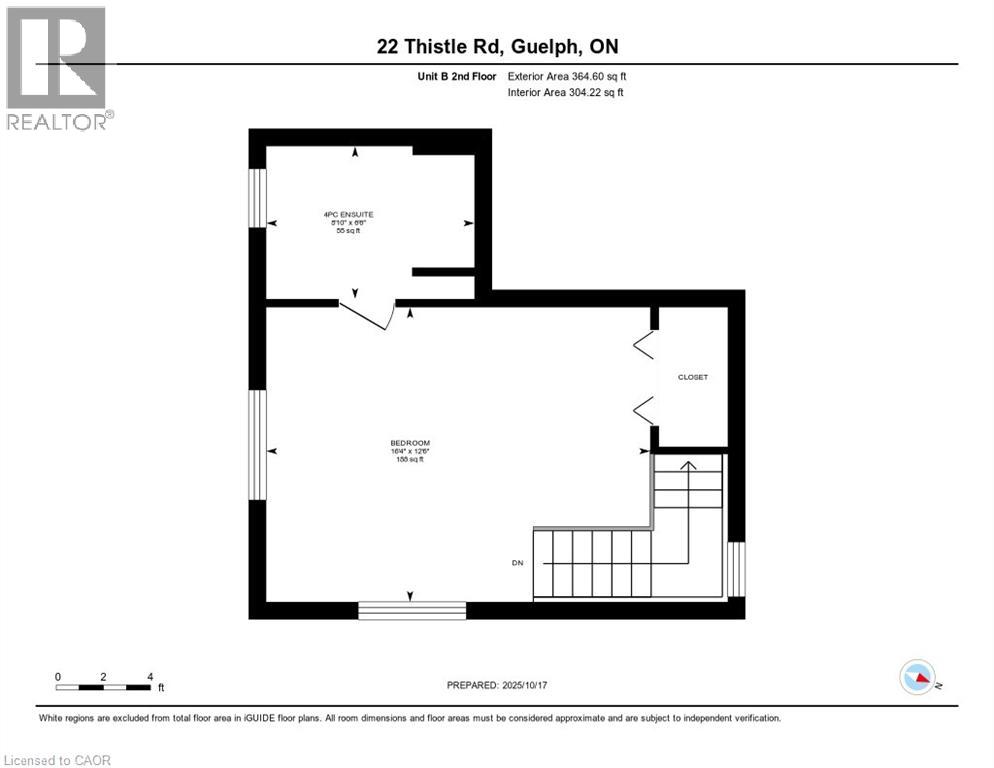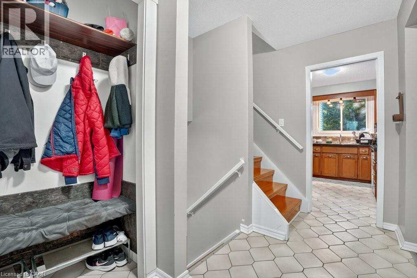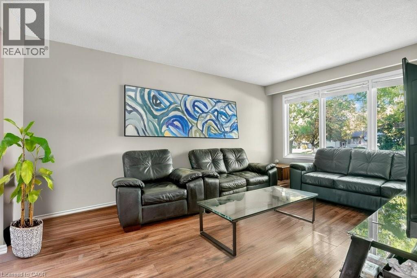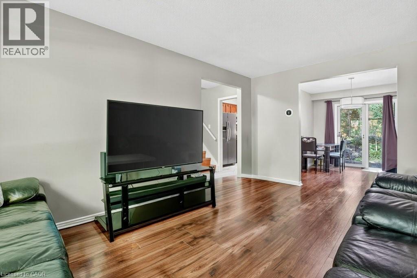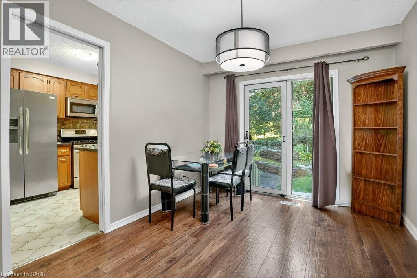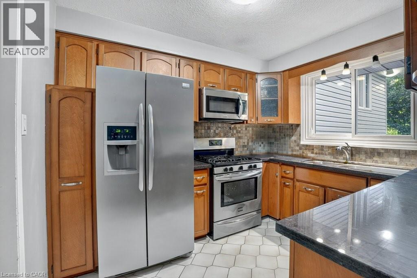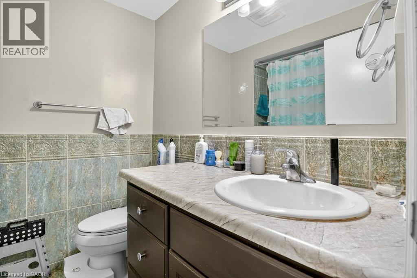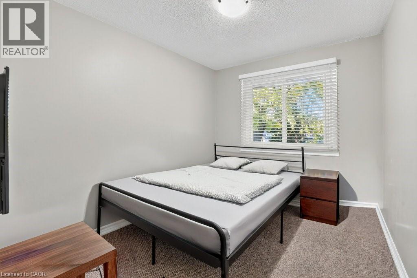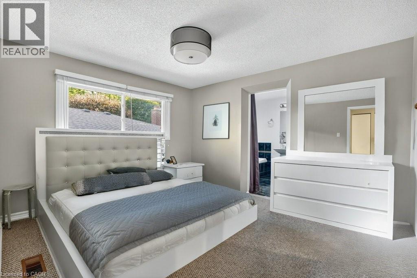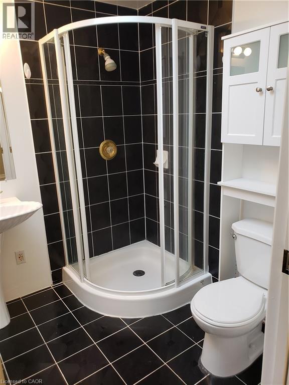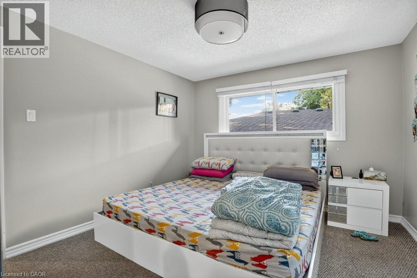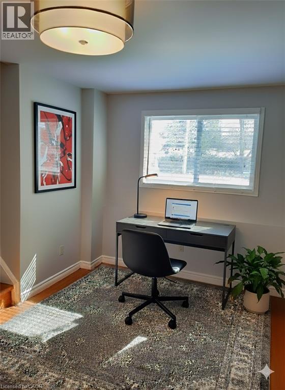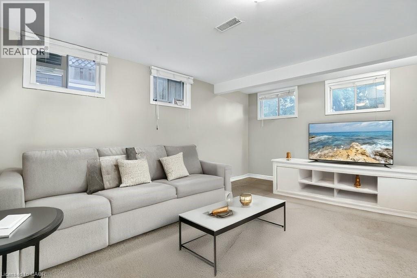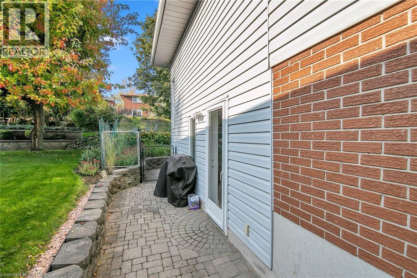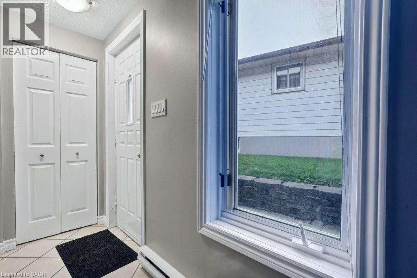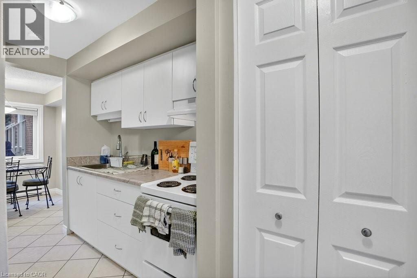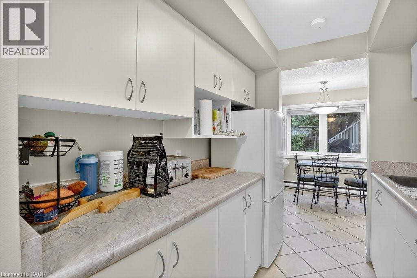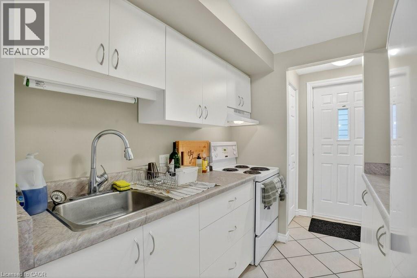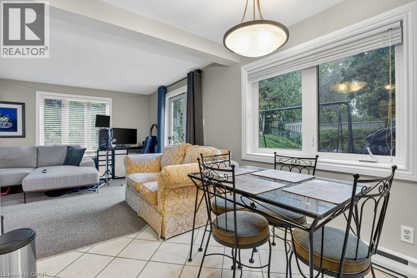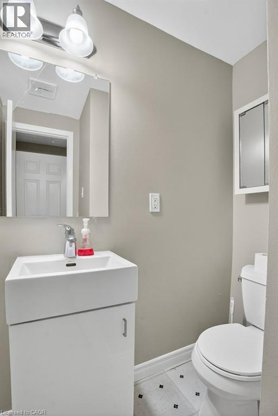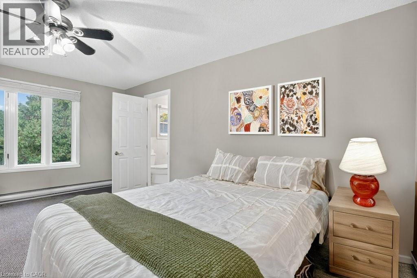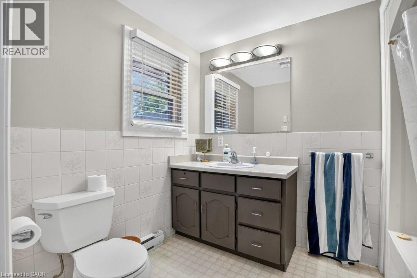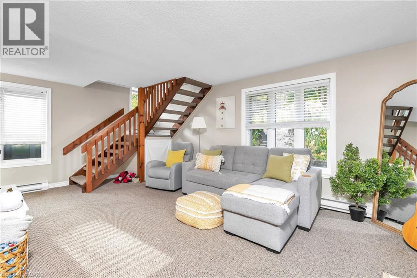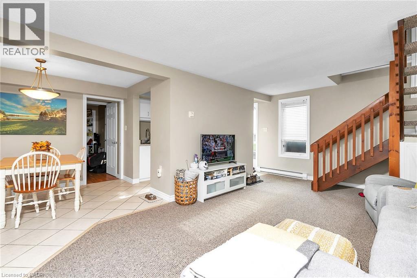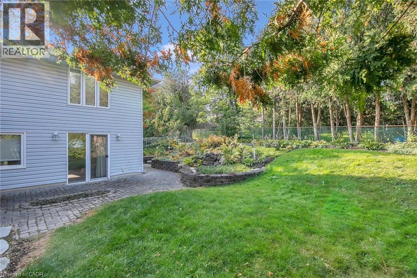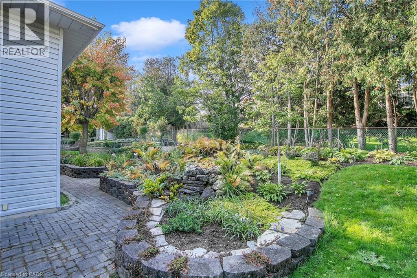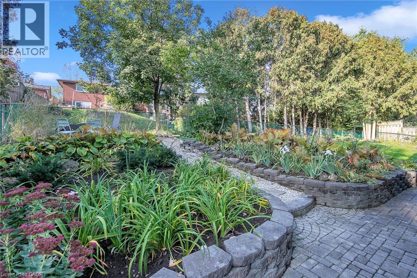22 Thistle Road Guelph, Ontario N1H 6S8
$859,900
2 Homes, 1 Incredible Opportunity – Live, Invest, or Share! Welcome to your ideal home, perfectly positioned for both daily convenience & easy commuting! Located on a QUIET TRANQUIL STREET, this property boasts EXCEPTIONAL WALKABILITY - just steps from the grocery store, restaurants & shopping! Everything you need is right at your doorstep! FOR COMMUTERS, this home offers seamless access to HANLON EXPRESSWAY, HWY 7 & HWY 124! It’s a quick 10 minute drive to UNIVERSITY of GUELPH & just a couple of minutes to CONESTOGA COLLEGE, making your daily travel stress-free! Now for the best part… the UNBEATABLE VALUE of this versatile 2 UNIT PROPERTY is perfect for homeowners, multi-generational families, or savvy investors. Whether you're looking for a built-in MORTGAGE HELPER space for EXTENDED FAMILY or a high-performing addition to your RENTAL PORTFOLIO this home delivers! Live in one unit and rent out the other to offset your mortgages - it's like getting two homes for the price of one! Each self-contained unit offers private entrances, full kitchens & laundry, and comfortable living spaces, providing flexibility without compromise. Tastefully decorated (please note some photos were taken before tenants moved in & virtually staged) and exceptionally well maintained (2023 Furnace, 2023 Heat Pump, 2022 Roof and MORE!) it's MOVE IN READY and waiting for its next LUCKY OWNER!! So don't delay - this is a rare chance to own a multi-unit home with income potential, lifestyle flexibility, and long-term value. Don’t miss out on this smart investment! (id:63008)
Property Details
| MLS® Number | 40780539 |
| Property Type | Single Family |
| AmenitiesNearBy | Park, Public Transit, Schools, Shopping |
| CommunityFeatures | Quiet Area, Community Centre |
| EquipmentType | Water Heater |
| Features | Skylight |
| ParkingSpaceTotal | 5 |
| RentalEquipmentType | Water Heater |
Building
| BathroomTotal | 4 |
| BedroomsAboveGround | 4 |
| BedroomsTotal | 4 |
| Appliances | Dryer, Refrigerator, Stove, Water Softener, Washer, Hood Fan |
| BasementDevelopment | Partially Finished |
| BasementType | Full (partially Finished) |
| ConstructedDate | 1974 |
| ConstructionStyleAttachment | Detached |
| CoolingType | Central Air Conditioning |
| ExteriorFinish | Brick, Vinyl Siding |
| FoundationType | Poured Concrete |
| HalfBathTotal | 1 |
| HeatingFuel | Natural Gas |
| HeatingType | Baseboard Heaters, Forced Air |
| SizeInterior | 2352 Sqft |
| Type | House |
| UtilityWater | Municipal Water |
Parking
| Attached Garage |
Land
| AccessType | Highway Access |
| Acreage | No |
| LandAmenities | Park, Public Transit, Schools, Shopping |
| Sewer | Municipal Sewage System |
| SizeDepth | 107 Ft |
| SizeFrontage | 42 Ft |
| SizeTotalText | Under 1/2 Acre |
| ZoningDescription | R.1b |
Rooms
| Level | Type | Length | Width | Dimensions |
|---|---|---|---|---|
| Second Level | 4pc Bathroom | Measurements not available | ||
| Second Level | 4pc Bathroom | Measurements not available | ||
| Second Level | Bedroom | 16'4'' x 12'6'' | ||
| Second Level | Bedroom | 10'1'' x 8'1'' | ||
| Second Level | Bedroom | 13'5'' x 8'11'' | ||
| Second Level | Full Bathroom | Measurements not available | ||
| Second Level | Primary Bedroom | 12'6'' x 10'8'' | ||
| Basement | Laundry Room | 16'7'' x 10'3'' | ||
| Basement | Family Room | 15'11'' x 11'4'' | ||
| Lower Level | Office | 12'0'' x 8'10'' | ||
| Main Level | 2pc Bathroom | Measurements not available | ||
| Main Level | Living Room | 19'2'' x 11'1'' | ||
| Main Level | Dining Room | 8'1'' x 7'4'' | ||
| Main Level | Kitchen | 7'5'' x 7'1'' | ||
| Main Level | Living Room | 15'10'' x 11'0'' | ||
| Main Level | Dining Room | 9'6'' x 10'4'' | ||
| Main Level | Kitchen | 10'3'' x 8'8'' |
https://www.realtor.ca/real-estate/29011955/22-thistle-road-guelph
Corey Rivers
Broker of Record
20 Lowrie Lane
Eden Mills, Ontario N0B 1P0

