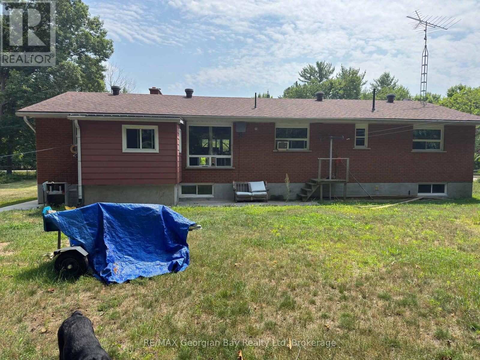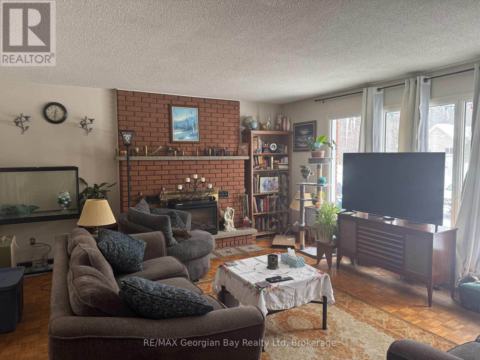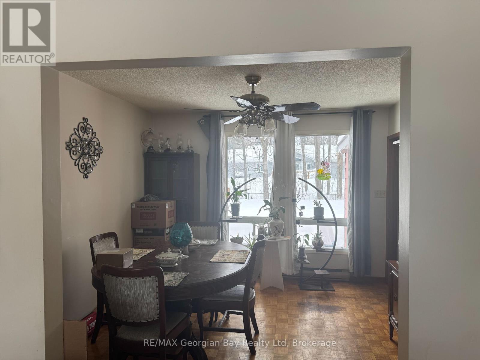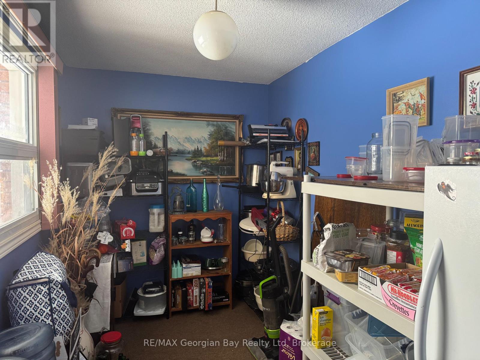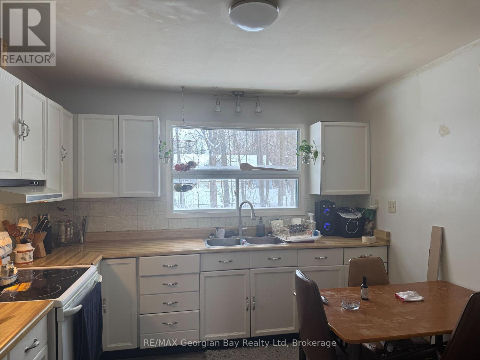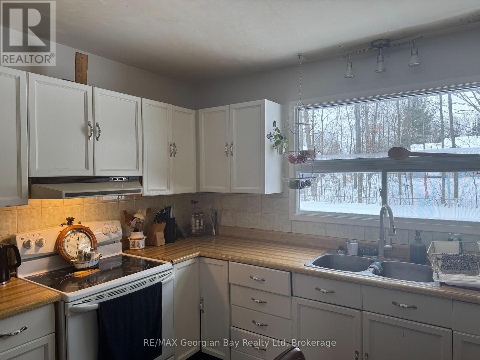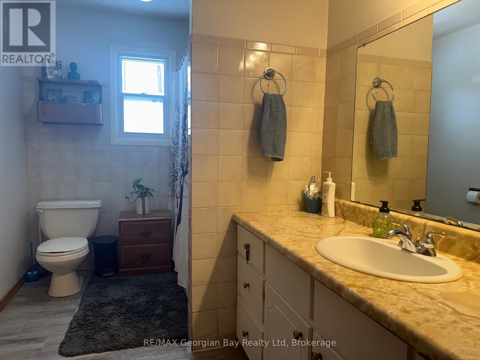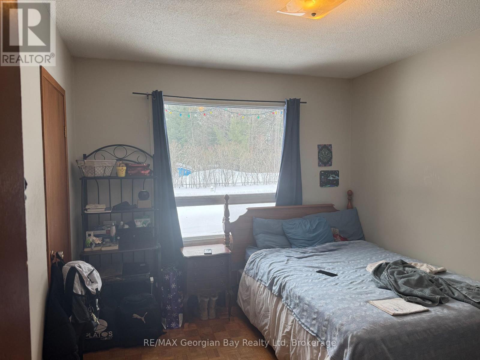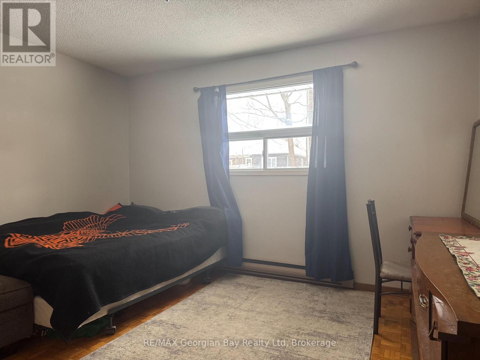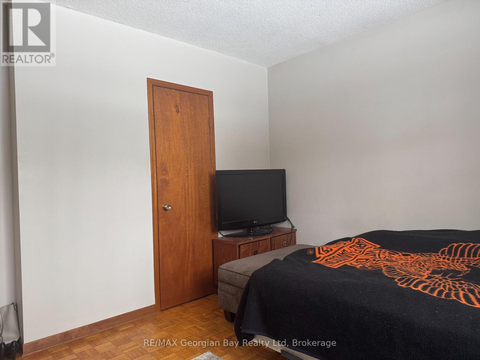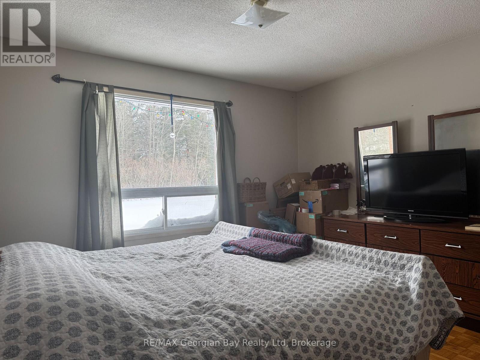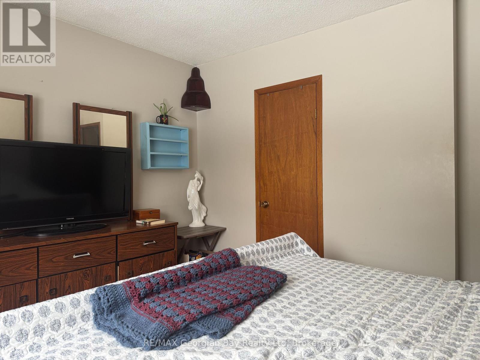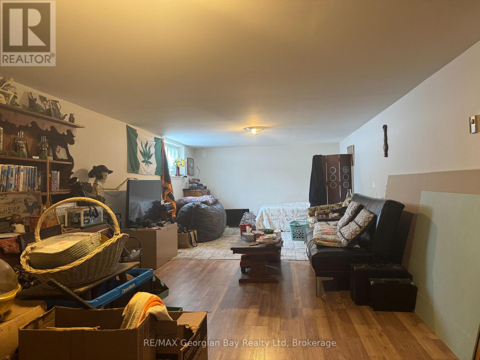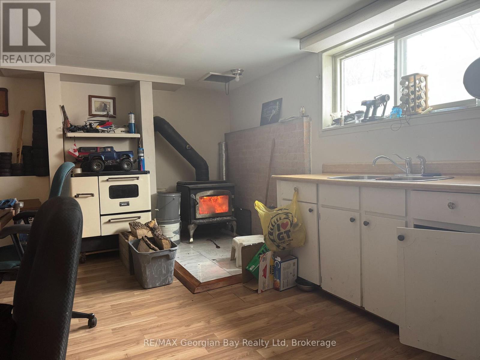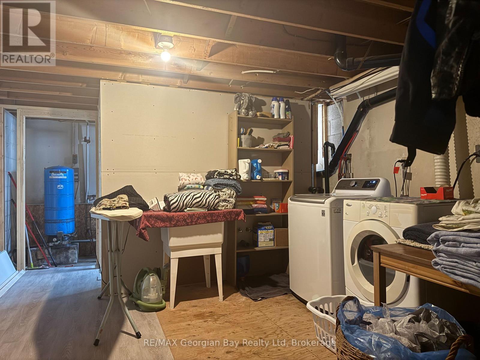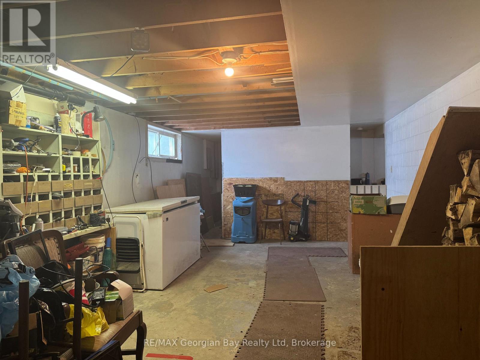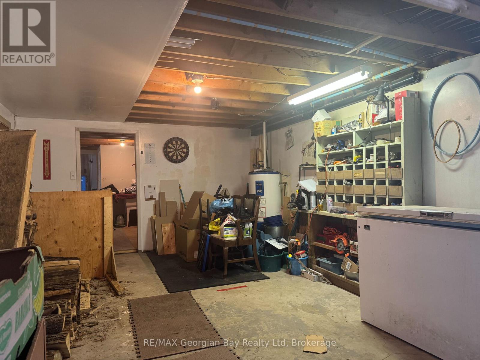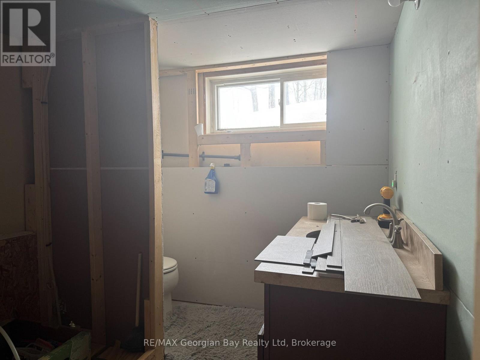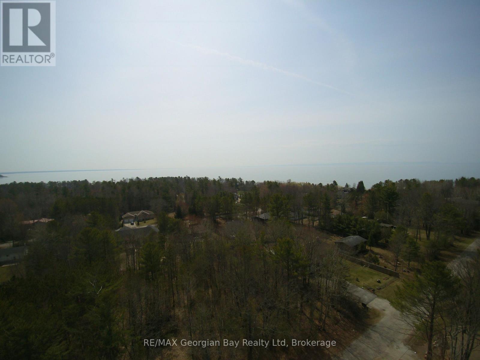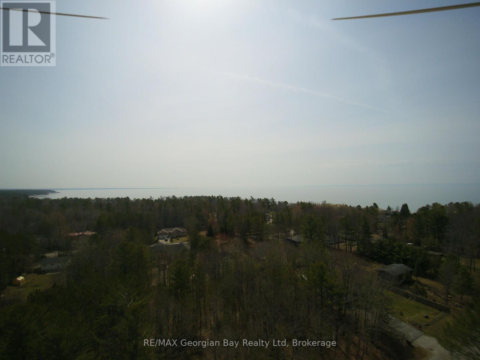22 Oakwood Avenue Tiny, Ontario L9M 0J2
$649,900
This home is in a great location with many brand new homes being built in the area. It is a short walk to the beaches of Tiny. This home has great bones and is waiting for you to add your own touches. The 3 bedrooms, separate dining room and main floor office give you the space to roam. Also there is a bunkie on the property for that overflow of guests that are surely going to want to come. The 100 x 150 foot property is perfect for any of those family events you will be holding. Come see this place today and begin your journey. (id:63008)
Property Details
| MLS® Number | S11982014 |
| Property Type | Single Family |
| Community Name | Rural Tiny |
| EquipmentType | None |
| Features | Level Lot, Flat Site |
| ParkingSpaceTotal | 5 |
| RentalEquipmentType | None |
| Structure | Shed, Outbuilding |
Building
| BathroomTotal | 2 |
| BedroomsAboveGround | 3 |
| BedroomsTotal | 3 |
| Age | 31 To 50 Years |
| Appliances | Water Heater |
| ArchitecturalStyle | Bungalow |
| BasementDevelopment | Partially Finished |
| BasementType | N/a (partially Finished) |
| ConstructionStyleAttachment | Detached |
| ExteriorFinish | Brick |
| FireplacePresent | Yes |
| FireplaceType | Woodstove |
| FoundationType | Block |
| HalfBathTotal | 1 |
| HeatingFuel | Electric |
| HeatingType | Baseboard Heaters |
| StoriesTotal | 1 |
| SizeInterior | 1100 - 1500 Sqft |
| Type | House |
| UtilityWater | Drilled Well |
Parking
| Attached Garage | |
| Garage |
Land
| Acreage | No |
| Sewer | Septic System |
| SizeDepth | 150 Ft |
| SizeFrontage | 100 Ft |
| SizeIrregular | 100 X 150 Ft ; None |
| SizeTotalText | 100 X 150 Ft ; None |
| ZoningDescription | Sr |
Rooms
| Level | Type | Length | Width | Dimensions |
|---|---|---|---|---|
| Basement | Workshop | 6.43 m | 3.82 m | 6.43 m x 3.82 m |
| Basement | Laundry Room | 3.44 m | 3.8 m | 3.44 m x 3.8 m |
| Basement | Kitchen | 3.37 m | 4.54 m | 3.37 m x 4.54 m |
| Basement | Recreational, Games Room | 8.76 m | 3.82 m | 8.76 m x 3.82 m |
| Main Level | Dining Room | 3.3 m | 3.29 m | 3.3 m x 3.29 m |
| Main Level | Living Room | 5.19 m | 4.39 m | 5.19 m x 4.39 m |
| Main Level | Kitchen | 3.11 m | 3.35 m | 3.11 m x 3.35 m |
| Main Level | Bedroom | 3.42 m | 2.84 m | 3.42 m x 2.84 m |
| Main Level | Bedroom | 3.36 m | 3.83 m | 3.36 m x 3.83 m |
| Main Level | Primary Bedroom | 3.85 m | 3.43 m | 3.85 m x 3.43 m |
| Main Level | Bathroom | Measurements not available | ||
| Main Level | Office | 3.61 m | 1.99 m | 3.61 m x 1.99 m |
Utilities
| Electricity | Installed |
https://www.realtor.ca/real-estate/27938028/22-oakwood-avenue-tiny-rural-tiny
Stephen Jupp
Salesperson
833 King Street
Midland, Ontario L4R 4L1
Greg St. Amant
Salesperson
310 First St Unit #2
Midland, Ontario L4R 3N9


