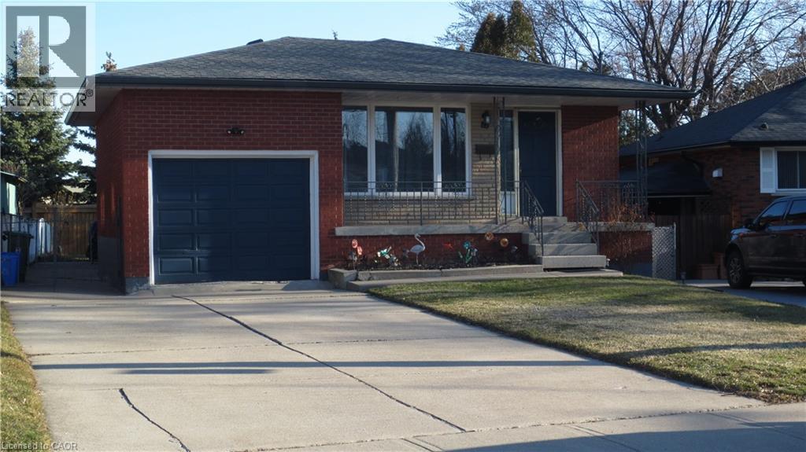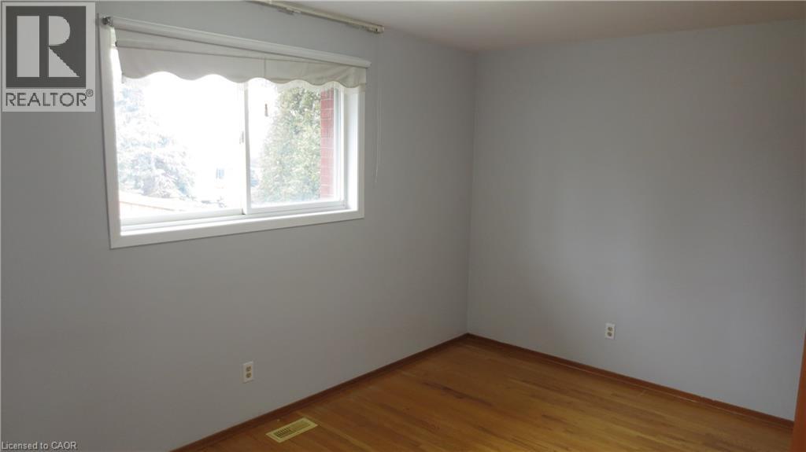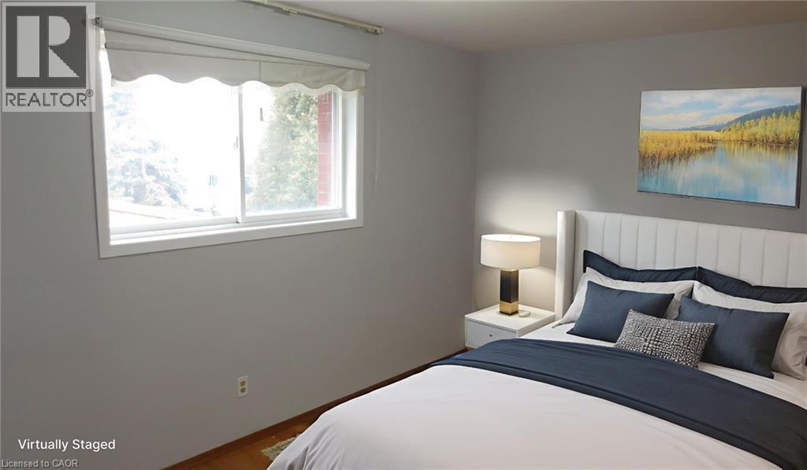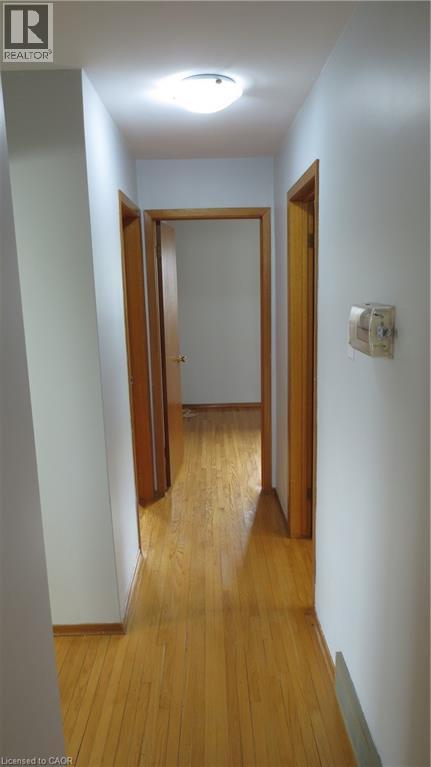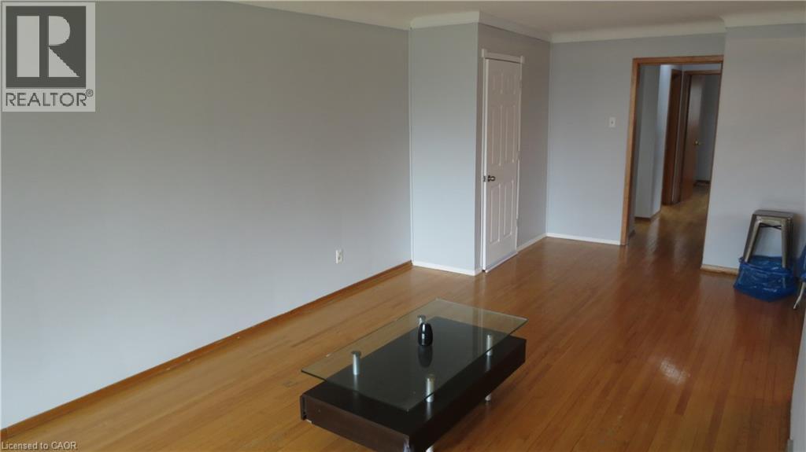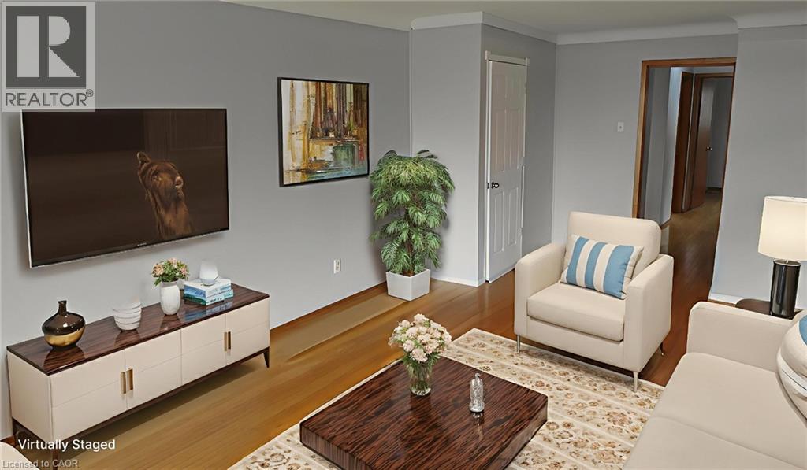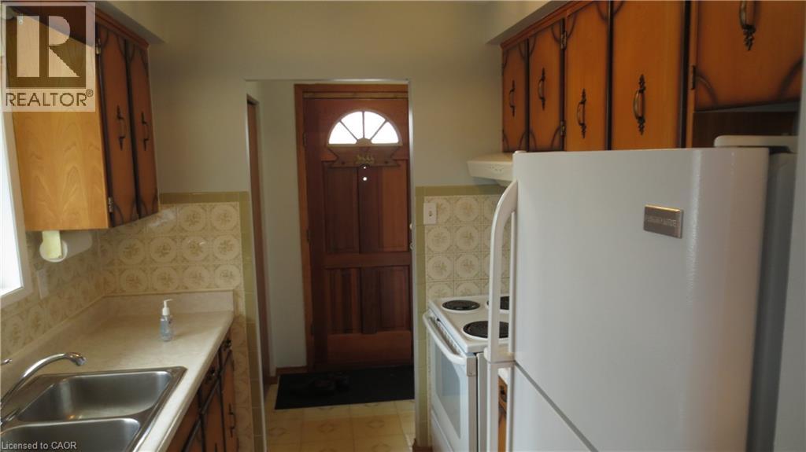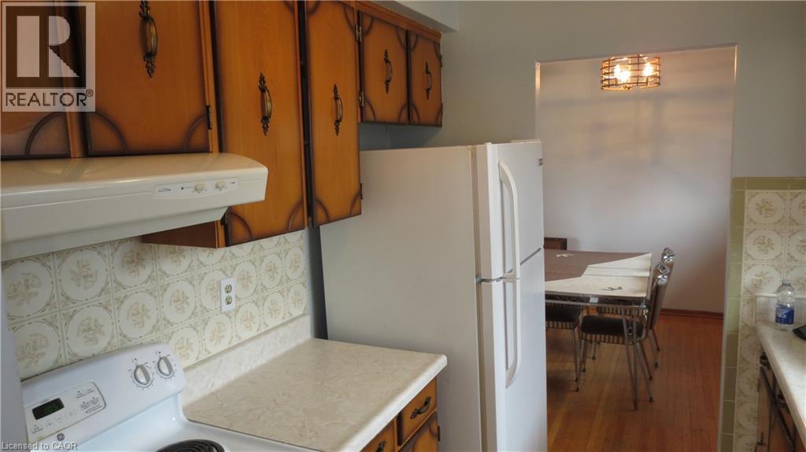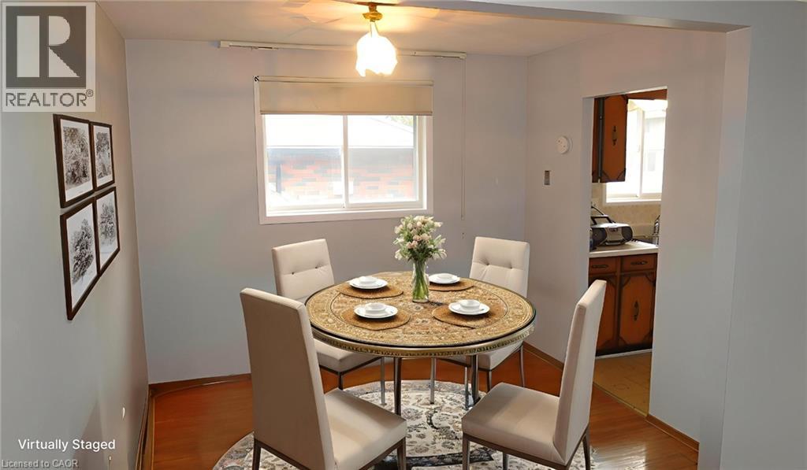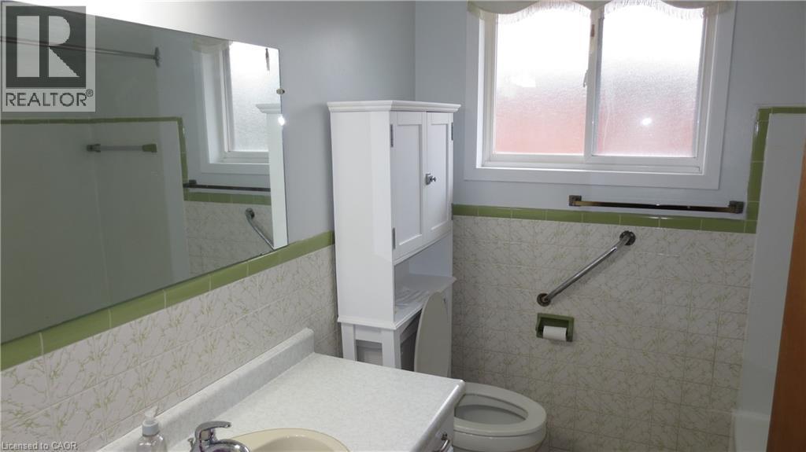22 Catalina Drive Unit# Upper Hamilton, Ontario L8G 2M5
3 Bedroom
1 Bathroom
1079 sqft
Bungalow
Central Air Conditioning
Forced Air
$2,400 MonthlyInsurance, Heat, Electricity, Water, Exterior Maintenance
Great 3 bedroom, one level upper unit in a great neighbourhood. Walking distance to everything. Available for immediate possession. Main floor unit comes with 2 tandem parking spots. Gas, Hydro and Water are included. Tenant to supply their own internet and cable. Some photos are virtually staged. (id:63008)
Property Details
| MLS® Number | 40784549 |
| Property Type | Single Family |
| AmenitiesNearBy | Public Transit |
| CommunityFeatures | High Traffic Area |
| ParkingSpaceTotal | 2 |
Building
| BathroomTotal | 1 |
| BedroomsAboveGround | 3 |
| BedroomsTotal | 3 |
| Appliances | Refrigerator, Stove |
| ArchitecturalStyle | Bungalow |
| BasementDevelopment | Finished |
| BasementType | Full (finished) |
| ConstructionMaterial | Concrete Block, Concrete Walls |
| ConstructionStyleAttachment | Detached |
| CoolingType | Central Air Conditioning |
| ExteriorFinish | Concrete |
| FoundationType | Block |
| HeatingFuel | Natural Gas |
| HeatingType | Forced Air |
| StoriesTotal | 1 |
| SizeInterior | 1079 Sqft |
| Type | House |
| UtilityWater | Municipal Water |
Parking
| Attached Garage |
Land
| Acreage | No |
| LandAmenities | Public Transit |
| Sewer | Municipal Sewage System |
| SizeDepth | 117 Ft |
| SizeFrontage | 42 Ft |
| SizeTotalText | Under 1/2 Acre |
| ZoningDescription | D |
Rooms
| Level | Type | Length | Width | Dimensions |
|---|---|---|---|---|
| Main Level | 4pc Bathroom | 9'2'' x 7'2'' | ||
| Main Level | Bedroom | 10'5'' x 10'0'' | ||
| Main Level | Bedroom | 12'6'' x 10'0'' | ||
| Main Level | Primary Bedroom | 14'0'' x 9'0'' | ||
| Main Level | Kitchen | 8'4'' x 7'9'' | ||
| Main Level | Dining Room | 10'0'' x 8'2'' | ||
| Main Level | Living Room | 24'5'' x 11'0'' |
https://www.realtor.ca/real-estate/29056686/22-catalina-drive-unit-upper-hamilton
Steve Robes
Broker
Royal LePage State Realty Inc.
987 Rymal Road Suite 100
Hamilton, Ontario L8W 3M2
987 Rymal Road Suite 100
Hamilton, Ontario L8W 3M2

