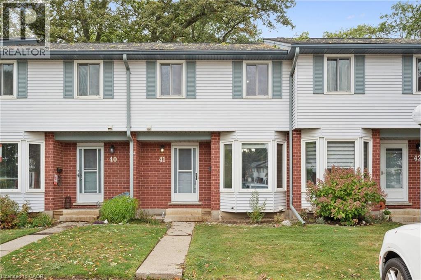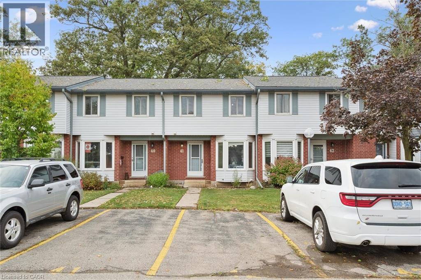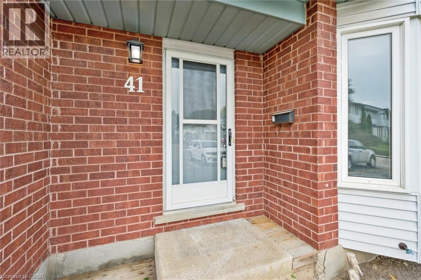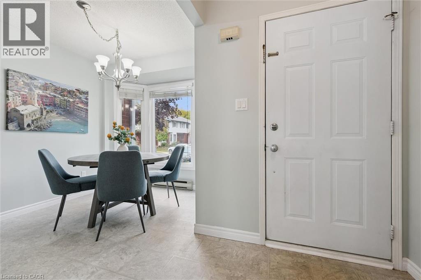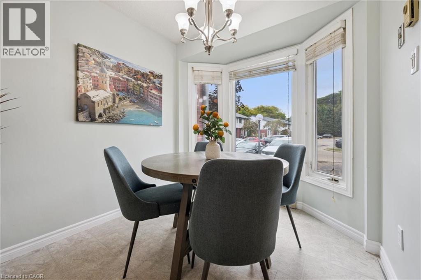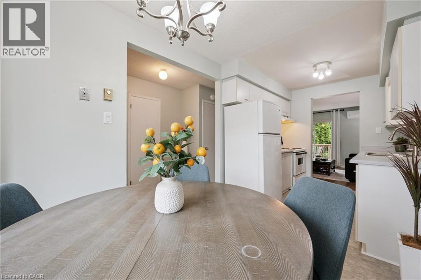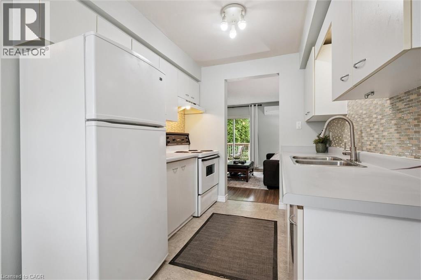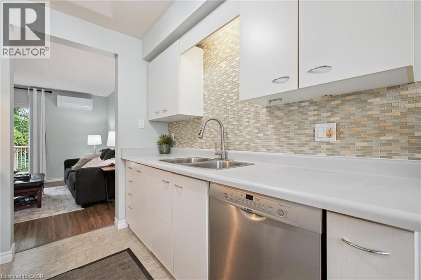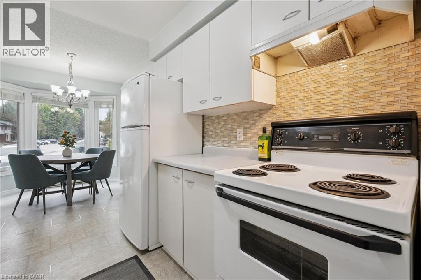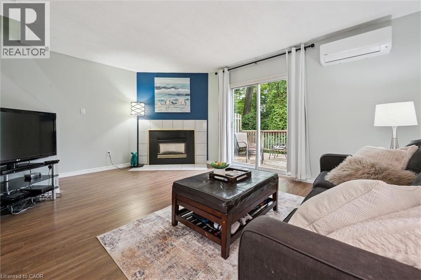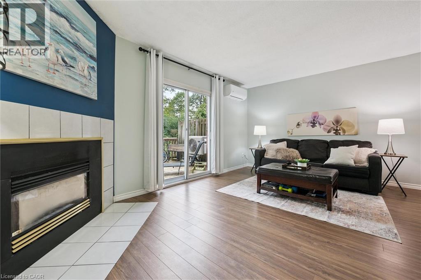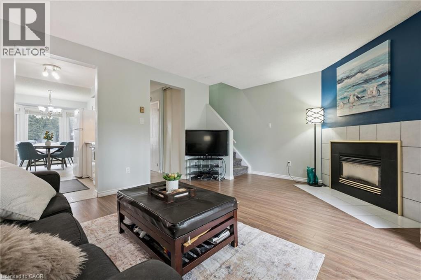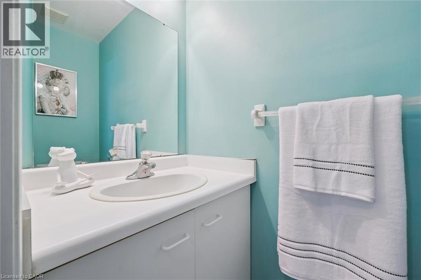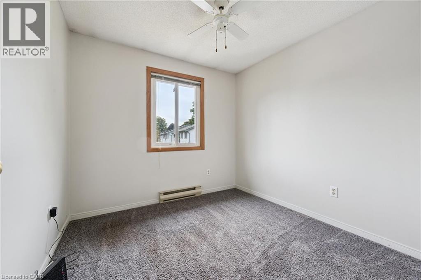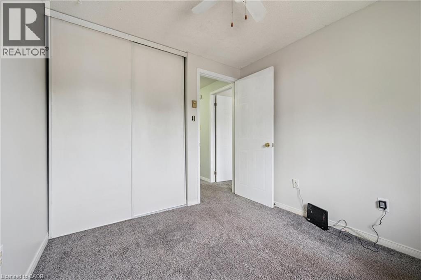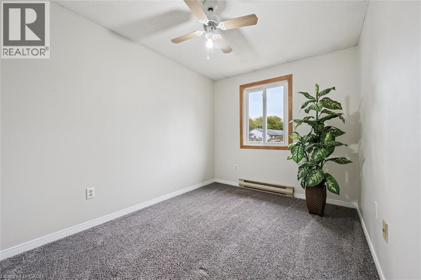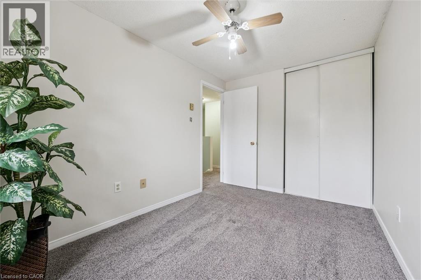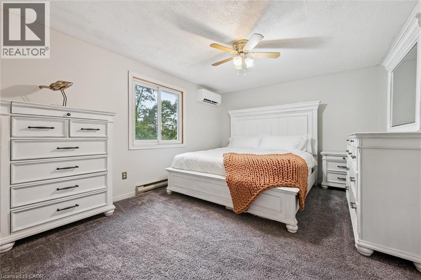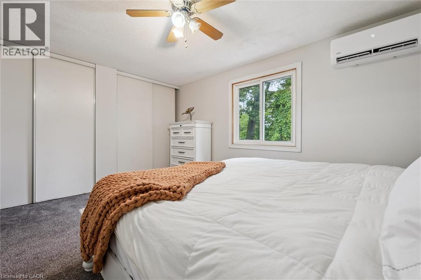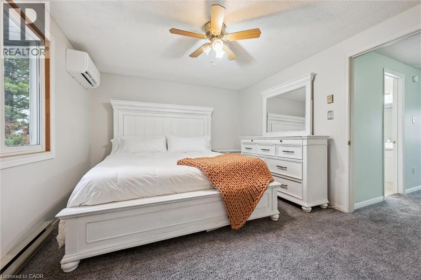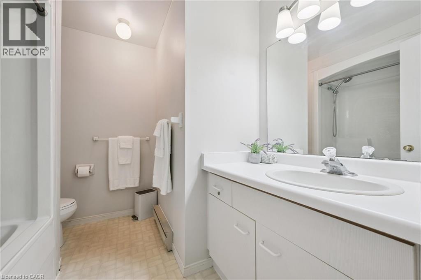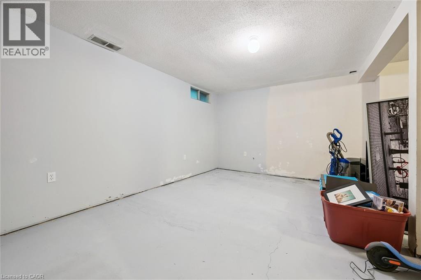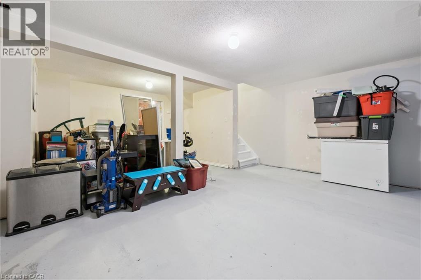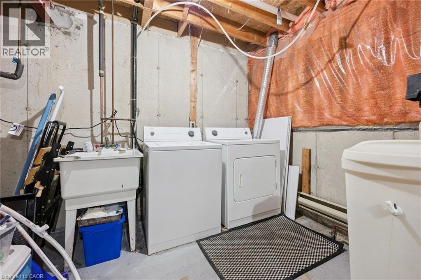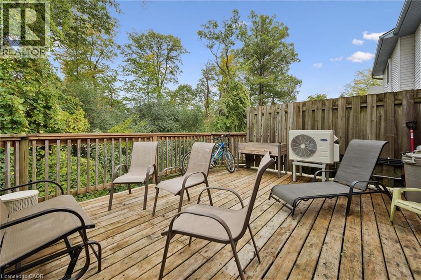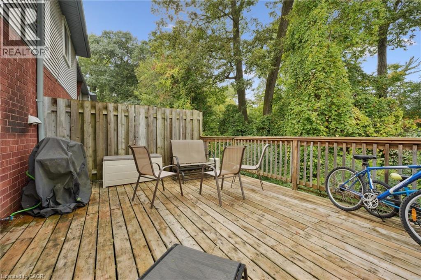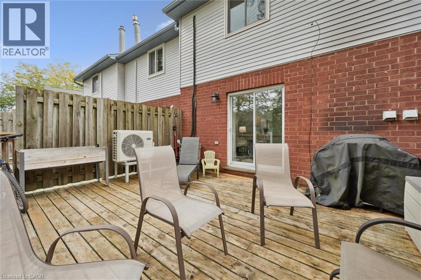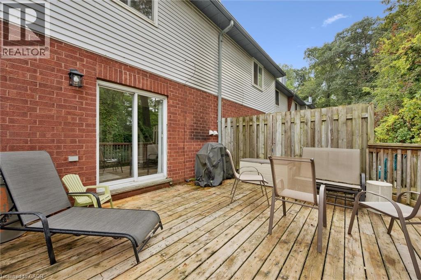219 Kingswood Drive Unit# 41 Kitchener, Ontario N2E 3J5
$469,900Maintenance, Insurance, Common Area Maintenance, Landscaping, Property Management, Water, Parking
$473 Monthly
Maintenance, Insurance, Common Area Maintenance, Landscaping, Property Management, Water, Parking
$473 MonthlyWelcome to this charming 3-bedroom, 2-bath home perfectly situated on a premium lot BACKING ONTO GREENSPACE. Enjoy the tranquility of a private, fully treed backdrop from the LARGE DECK off the living room—ideal for morning coffee or evening gatherings. The bright kitchen features a tiled backsplash and included appliances (fridge, stove, dishwasher), while a convenient main floor powder room adds everyday functionality. Upstairs, three comfortable bedrooms provide ample space for family or guests. This home includes an EXCLUSIVE PARKING SPOT directly in front and the sellers are permitted to assume an ADDITIONAL PARKING SPOT for a second vehicle. Recent upgrades include a NEW HEAT PUMP that provides efficient heating and cooling year-round, complemented by a gas fireplace and electric baseboard heating as backup in colder weather. Condo fees are kept low and cover water, windows, roof, and doors for added peace of mind. IDEALLY LOCATED close to shopping, restaurants, schools, parks, trails, and major highways, this property is a true gem offering comfort, convenience, and a natural setting. (id:63008)
Property Details
| MLS® Number | 40764788 |
| Property Type | Single Family |
| AmenitiesNearBy | Park, Place Of Worship, Playground, Public Transit, Schools, Shopping |
| CommunityFeatures | Quiet Area |
| EquipmentType | Water Heater |
| Features | Backs On Greenbelt |
| ParkingSpaceTotal | 1 |
| RentalEquipmentType | Water Heater |
| Structure | Porch |
Building
| BathroomTotal | 2 |
| BedroomsAboveGround | 3 |
| BedroomsTotal | 3 |
| Appliances | Dishwasher, Dryer, Refrigerator, Stove, Water Softener, Washer |
| ArchitecturalStyle | 2 Level |
| BasementDevelopment | Finished |
| BasementType | Full (finished) |
| ConstructedDate | 1989 |
| ConstructionStyleAttachment | Attached |
| ExteriorFinish | Aluminum Siding, Brick Veneer |
| FoundationType | Poured Concrete |
| HalfBathTotal | 1 |
| HeatingFuel | Electric |
| HeatingType | Baseboard Heaters, Heat Pump |
| StoriesTotal | 2 |
| SizeInterior | 1448 Sqft |
| Type | Row / Townhouse |
| UtilityWater | Municipal Water |
Parking
| Visitor Parking |
Land
| AccessType | Highway Access |
| Acreage | No |
| LandAmenities | Park, Place Of Worship, Playground, Public Transit, Schools, Shopping |
| Sewer | Municipal Sewage System |
| SizeTotalText | Unknown |
| ZoningDescription | Nhc-1;res-5 |
Rooms
| Level | Type | Length | Width | Dimensions |
|---|---|---|---|---|
| Second Level | Bedroom | 8'1'' x 11'10'' | ||
| Second Level | Bedroom | 8'6'' x 8'9'' | ||
| Second Level | 4pc Bathroom | 8'0'' x 7'9'' | ||
| Second Level | Primary Bedroom | 14'7'' x 11'1'' | ||
| Basement | Utility Room | 17'0'' x 11'1'' | ||
| Basement | Recreation Room | 16'9'' x 19'5'' | ||
| Main Level | Dinette | 7'11'' x 10'1'' | ||
| Main Level | Living Room | 17'0'' x 12'8'' | ||
| Main Level | 2pc Bathroom | 3'1'' x 6'5'' | ||
| Main Level | Kitchen | 7'11'' x 8'3'' |
https://www.realtor.ca/real-estate/28901646/219-kingswood-drive-unit-41-kitchener
Bonnie Bender
Salesperson
180 Weber Street South Unit A
Waterloo, Ontario N2J 2B2

