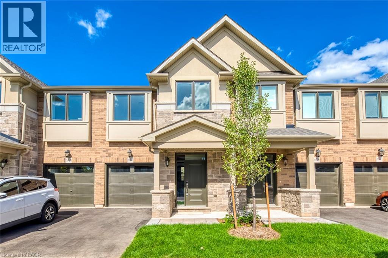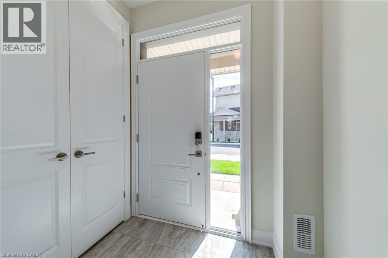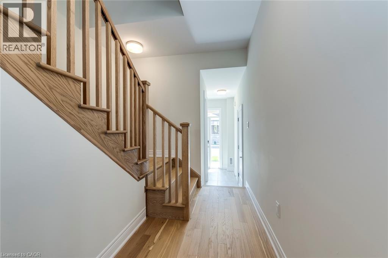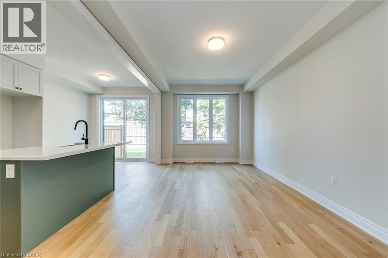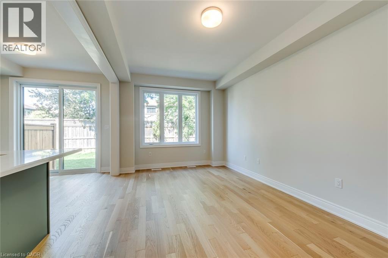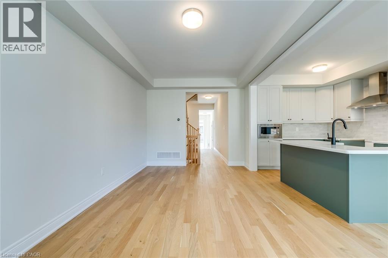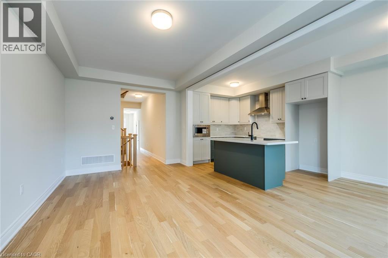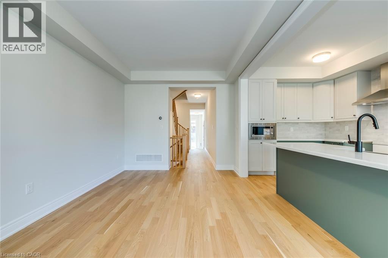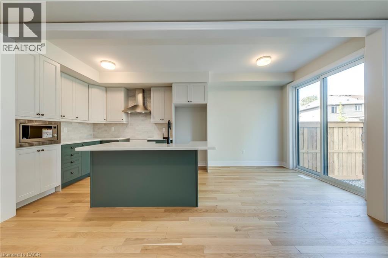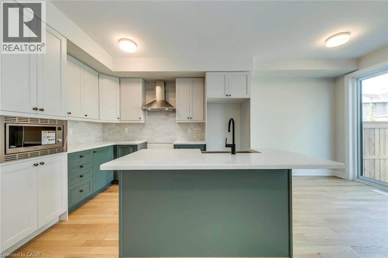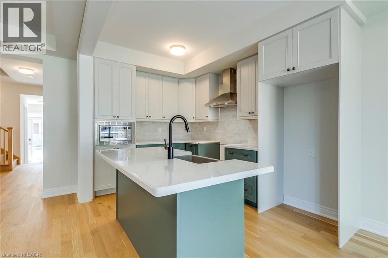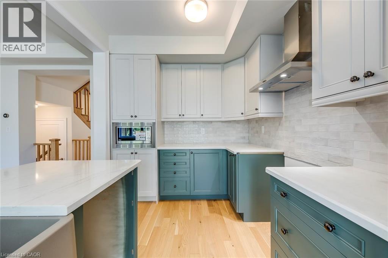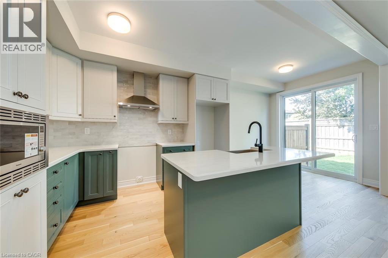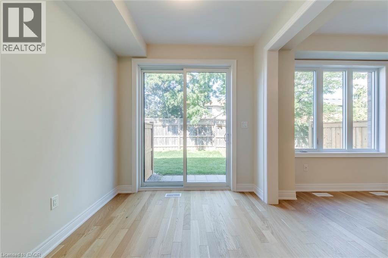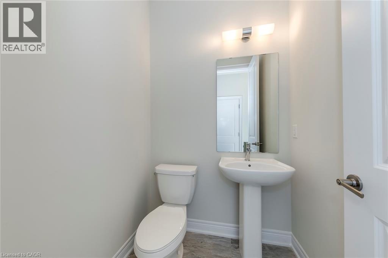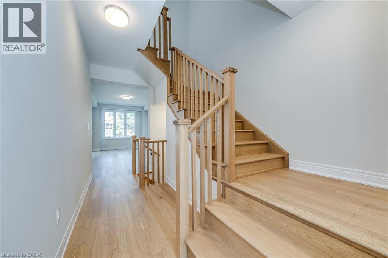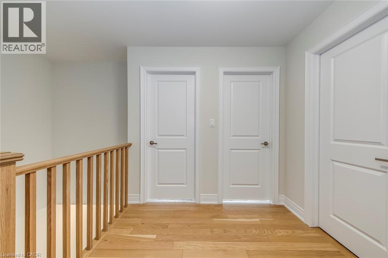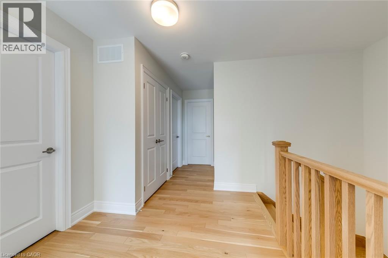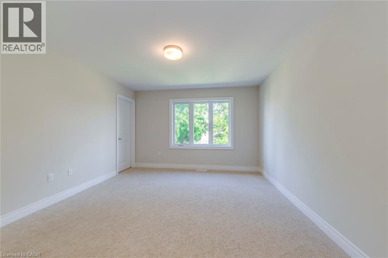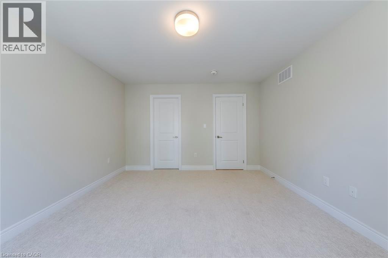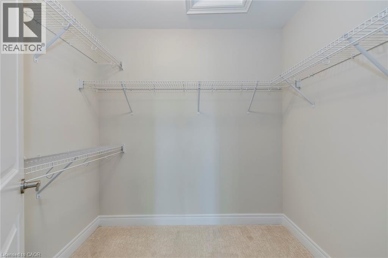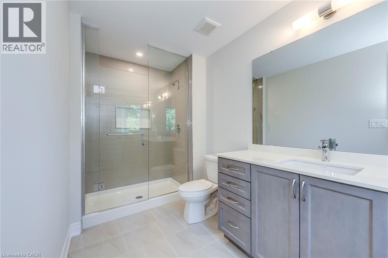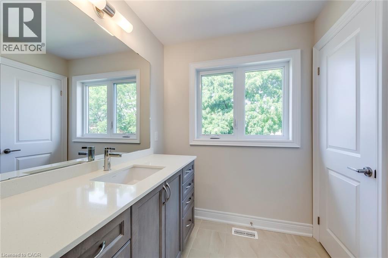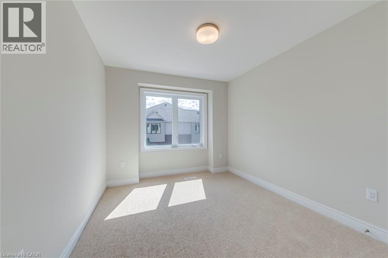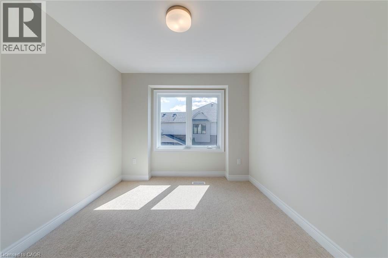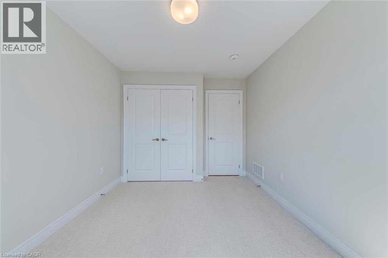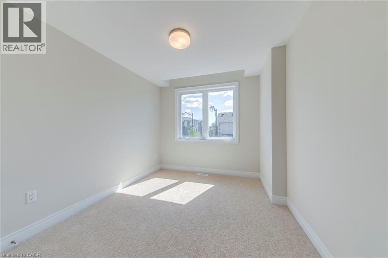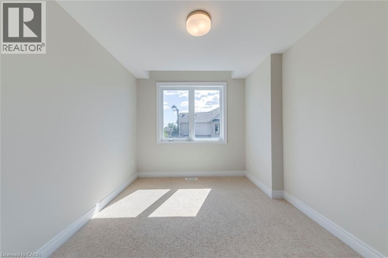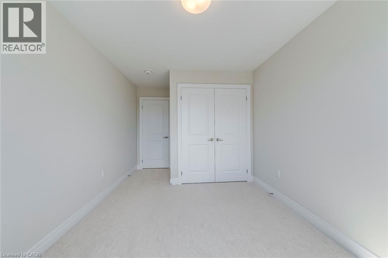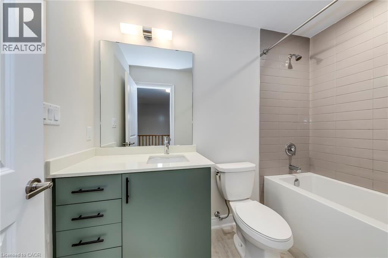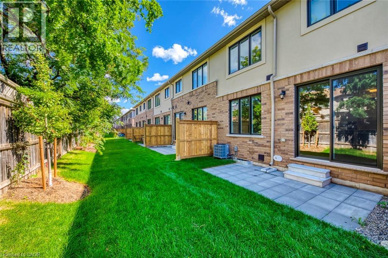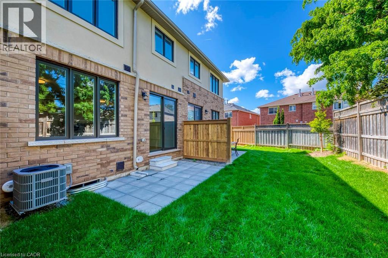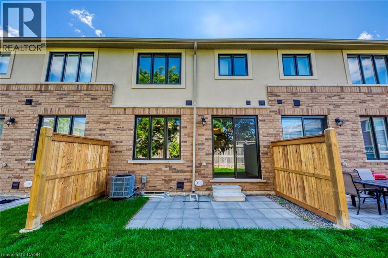2184 Postmaster Drive Unit# 19 Oakville, Ontario L6M 4E6
3 Bedroom
2 Bathroom
1585 sqft
2 Level
Central Air Conditioning
Forced Air
$1,050,000Maintenance,
$169.41 Monthly
Maintenance,
$169.41 MonthlyBeautifully decorated 2 storey townhome located in prestigious West and post available with quick possession. Built by Branthaven features 3 bedrooms 2.5 bathrooms and upgraded features close to schools, shopping and highway. (id:63008)
Property Details
| MLS® Number | 40772906 |
| Property Type | Single Family |
| AmenitiesNearBy | Hospital, Playground, Public Transit, Schools, Shopping |
| ParkingSpaceTotal | 2 |
Building
| BathroomTotal | 2 |
| BedroomsAboveGround | 3 |
| BedroomsTotal | 3 |
| Appliances | Water Meter, Microwave Built-in |
| ArchitecturalStyle | 2 Level |
| BasementDevelopment | Unfinished |
| BasementType | Full (unfinished) |
| ConstructionStyleAttachment | Attached |
| CoolingType | Central Air Conditioning |
| ExteriorFinish | Brick Veneer, Stone |
| FoundationType | Poured Concrete |
| HalfBathTotal | 1 |
| HeatingType | Forced Air |
| StoriesTotal | 2 |
| SizeInterior | 1585 Sqft |
| Type | Row / Townhouse |
| UtilityWater | Municipal Water |
Parking
| Attached Garage |
Land
| AccessType | Road Access, Highway Access |
| Acreage | No |
| LandAmenities | Hospital, Playground, Public Transit, Schools, Shopping |
| Sewer | Municipal Sewage System |
| SizeTotalText | Under 1/2 Acre |
| ZoningDescription | R |
Rooms
| Level | Type | Length | Width | Dimensions |
|---|---|---|---|---|
| Second Level | 3pc Bathroom | Measurements not available | ||
| Second Level | Laundry Room | Measurements not available | ||
| Second Level | Bedroom | 9'6'' x 9'6'' | ||
| Second Level | Bedroom | 11'0'' x 9'6'' | ||
| Second Level | Primary Bedroom | 14'0'' x 12'6'' | ||
| Basement | Other | 10'0'' x 19'0'' | ||
| Main Level | 2pc Bathroom | Measurements not available | ||
| Main Level | Breakfast | 8'5'' x 8'5'' | ||
| Main Level | Kitchen | 10'7'' x 8'5'' | ||
| Main Level | Great Room | 10'7'' x 19'5'' |
https://www.realtor.ca/real-estate/28903272/2184-postmaster-drive-unit-19-oakville
Maureen Ferguson
Salesperson
Royal LePage NRC Realty Inc.
41 Main Street West
Grimsby, Ontario L3R 1R3
41 Main Street West
Grimsby, Ontario L3R 1R3

