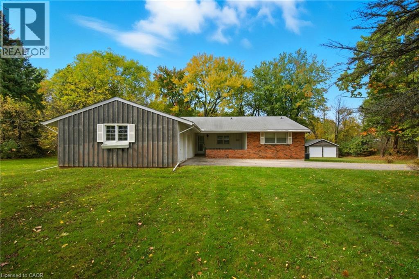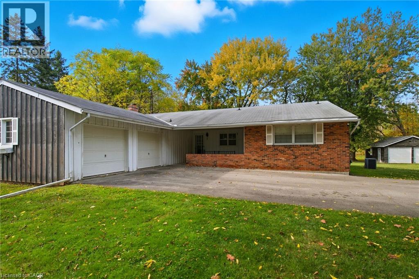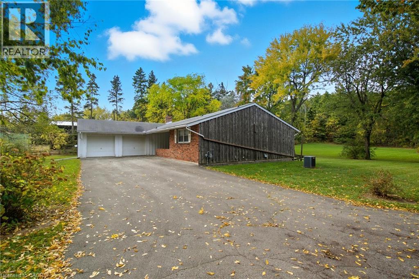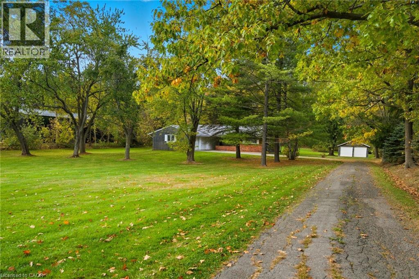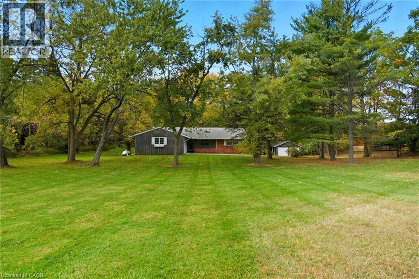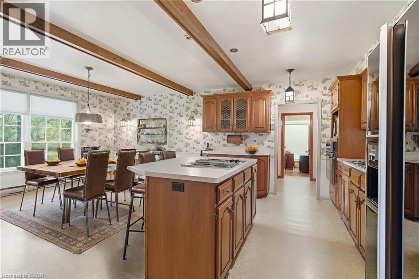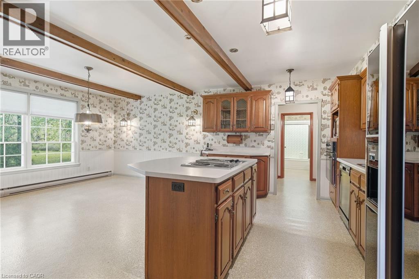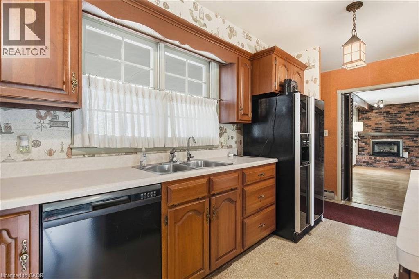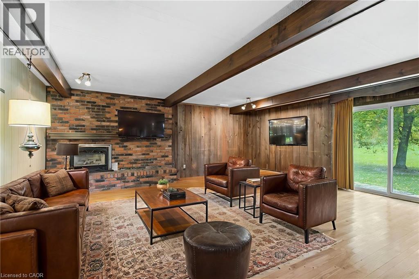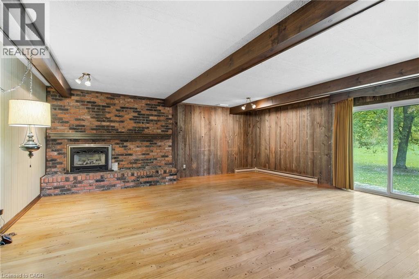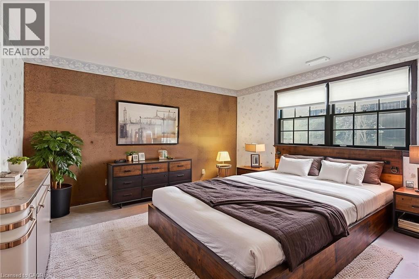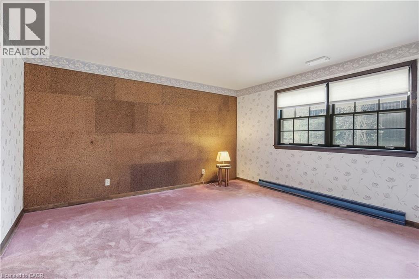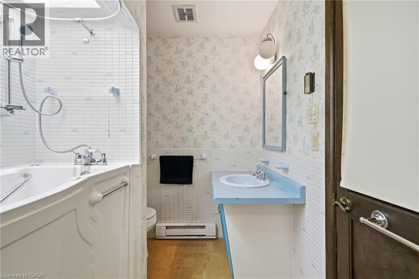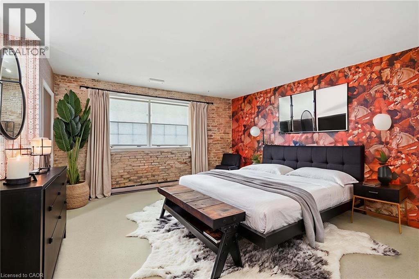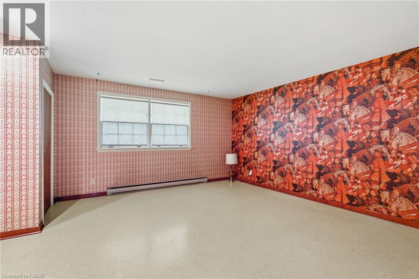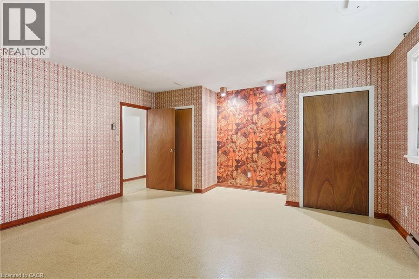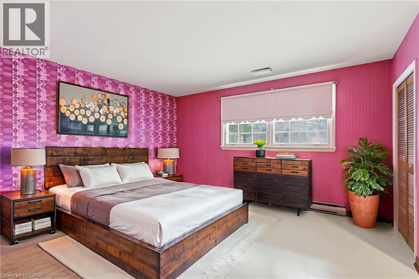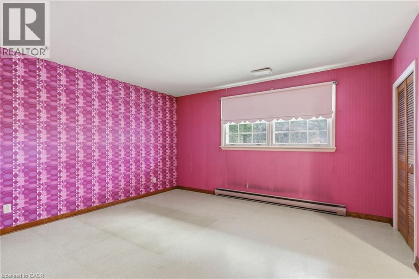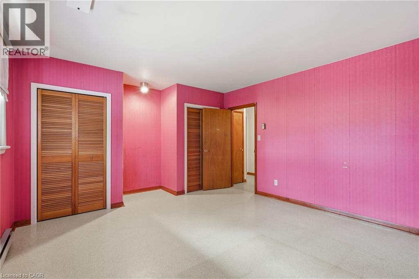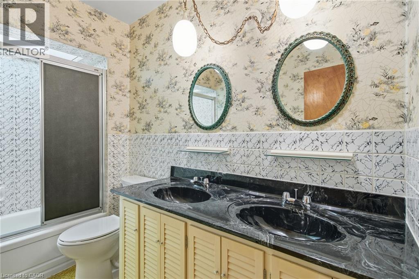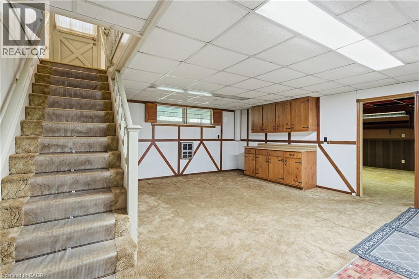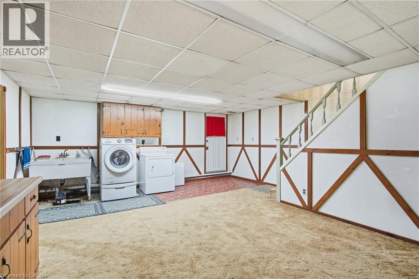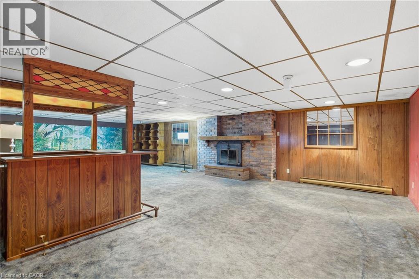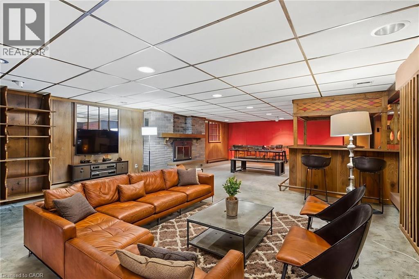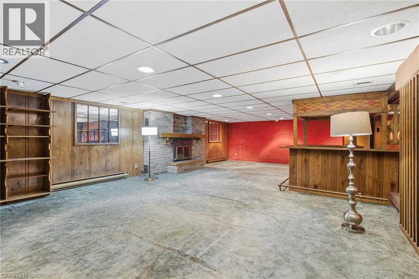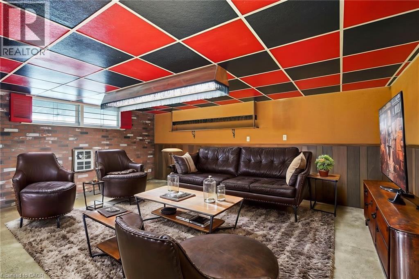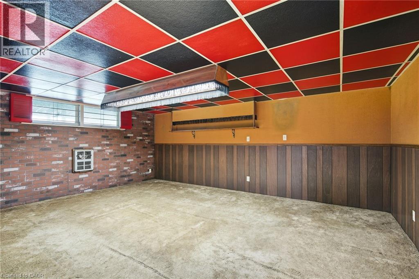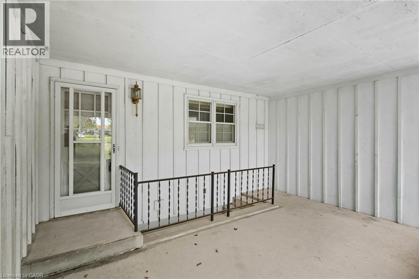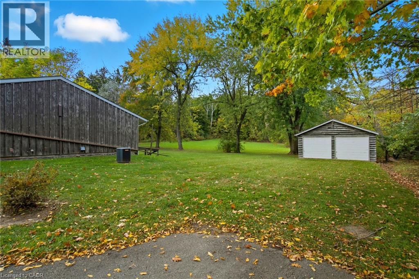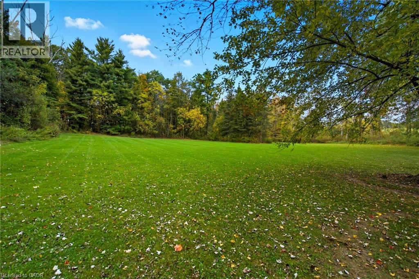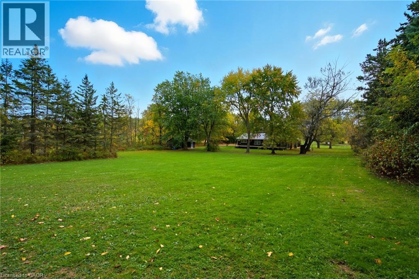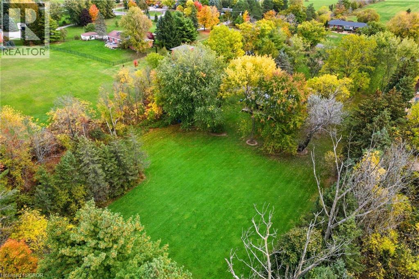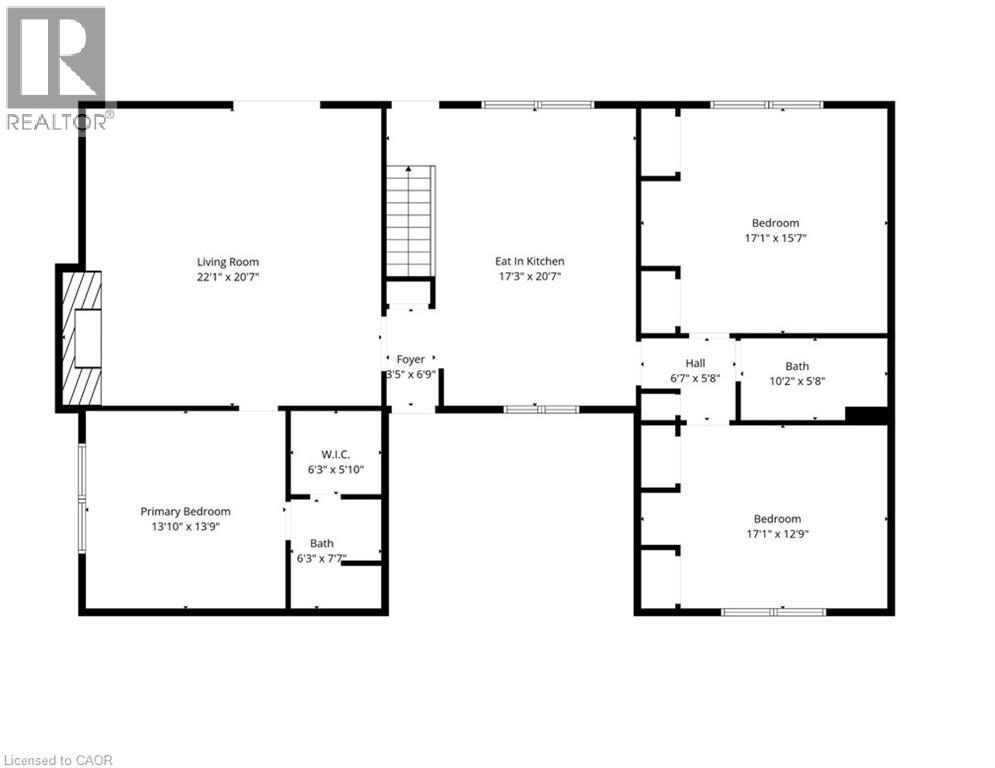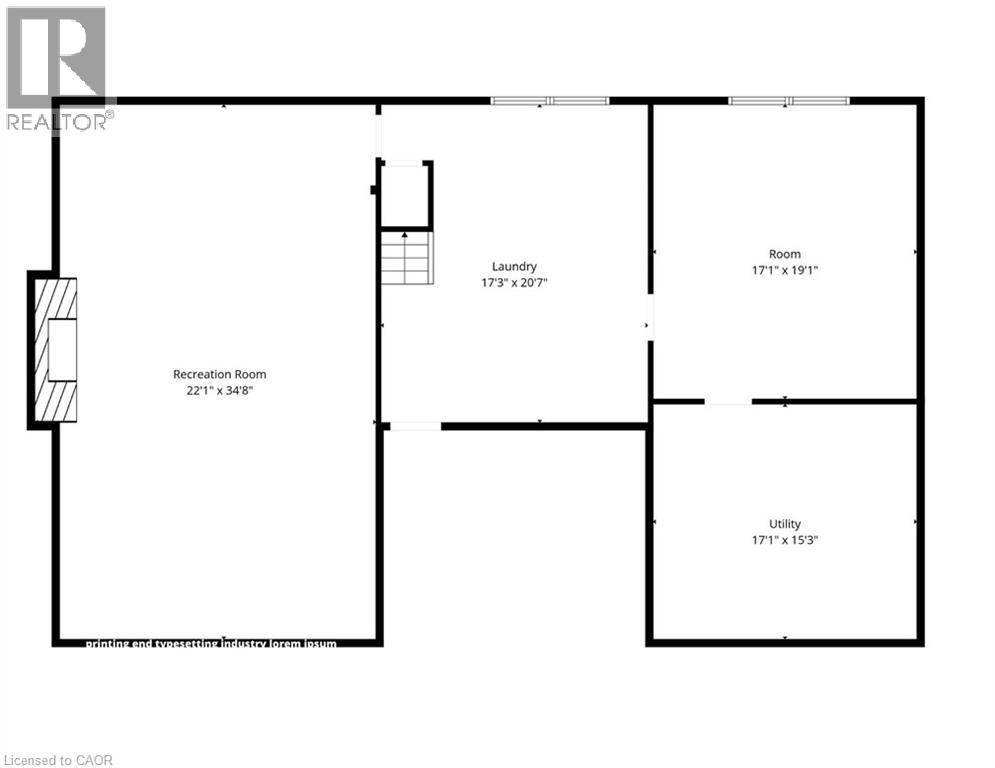2179 Britannia Road Burlington, Ontario L7P 0E8
$1,499,999
ATTENTION: In-Law Potential - Country Living at Its Finest! Welcome to your own private retreat nestled on 2.27 acres of peaceful country living. This charming 3-bedroom home offers the perfect blend of tranquility and potential, with room to make it truly your own. Set back from the road, the property features a long driveway leading to a beautifully treed and private yard—ideal for those seeking space, serenity, and nature. Inside, the home offers comfortable living areas filled with natural light and warmth. The layout provides versatility, including in-law potential, perfect for extended family or guests. Enjoy the freedom to customize and create the home of your dreams, whether you envision modern updates or a cozy rustic vibe. Outside, you’ll find ample room for gardens, outdoor entertaining, and country adventures. Imagine morning coffee on the porch, evenings around a firepit, or simply soaking in the quiet sounds of nature. With its generous acreage and peaceful setting, this property is more than a home—it’s an opportunity to create your very own slice of heaven. Come experience the lifestyle you’ve been dreaming of—country charm, privacy, and endless potential all in one special place. (id:63008)
Property Details
| MLS® Number | 40779965 |
| Property Type | Single Family |
| AmenitiesNearBy | Golf Nearby, Ski Area |
| Features | Backs On Greenbelt, Conservation/green Belt, Country Residential, Private Yard |
| ParkingSpaceTotal | 16 |
Building
| BathroomTotal | 2 |
| BedroomsAboveGround | 3 |
| BedroomsTotal | 3 |
| Appliances | Dishwasher, Dryer, Refrigerator, Stove, Washer, Microwave Built-in |
| ArchitecturalStyle | Bungalow |
| BasementDevelopment | Finished |
| BasementType | Full (finished) |
| ConstructedDate | 1966 |
| ConstructionStyleAttachment | Detached |
| CoolingType | Central Air Conditioning |
| ExteriorFinish | Brick Veneer |
| FireProtection | Smoke Detectors |
| HeatingFuel | Electric |
| HeatingType | Baseboard Heaters |
| StoriesTotal | 1 |
| SizeInterior | 3566 Sqft |
| Type | House |
| UtilityWater | Cistern, Drilled Well, Well |
Parking
| Attached Garage |
Land
| AccessType | Road Access |
| Acreage | Yes |
| LandAmenities | Golf Nearby, Ski Area |
| Sewer | Septic System |
| SizeDepth | 495 Ft |
| SizeFrontage | 200 Ft |
| SizeTotalText | 2 - 4.99 Acres |
| ZoningDescription | Nec Dev Control Area |
Rooms
| Level | Type | Length | Width | Dimensions |
|---|---|---|---|---|
| Basement | Utility Room | 17'1'' x 15'3'' | ||
| Basement | Games Room | 17'1'' x 19'1'' | ||
| Basement | Laundry Room | 17'3'' x 20'7'' | ||
| Basement | Recreation Room | 22'1'' x 34'8'' | ||
| Main Level | 5pc Bathroom | Measurements not available | ||
| Main Level | Bedroom | 17'1'' x 15'7'' | ||
| Main Level | Bedroom | 17'1'' x 12'9'' | ||
| Main Level | Full Bathroom | Measurements not available | ||
| Main Level | Primary Bedroom | 13'10'' x 13'9'' | ||
| Main Level | Living Room | 22'1'' x 20'7'' | ||
| Main Level | Eat In Kitchen | 17'3'' x 20'7'' |
https://www.realtor.ca/real-estate/29002279/2179-britannia-road-burlington
Lisa Baxter
Broker
2180 Itabashi Way Unit 4b
Burlington, Ontario L7M 5A5

