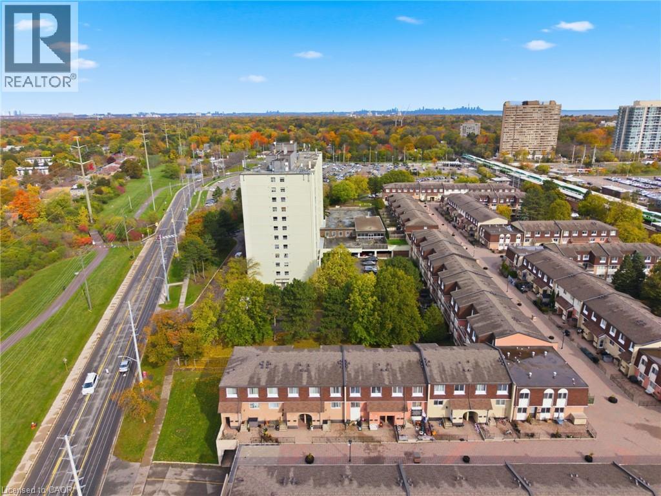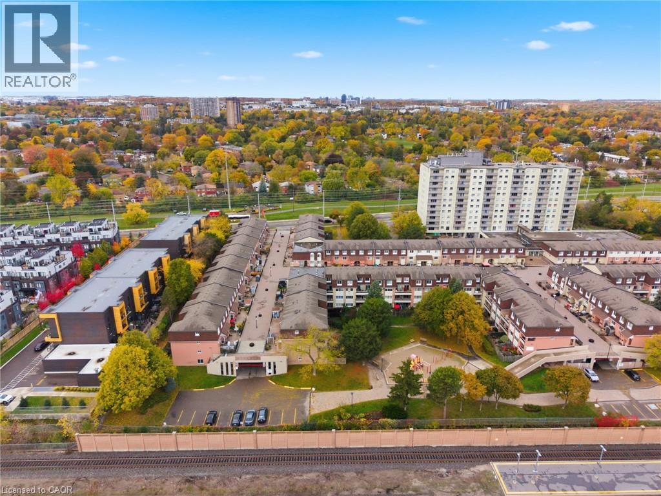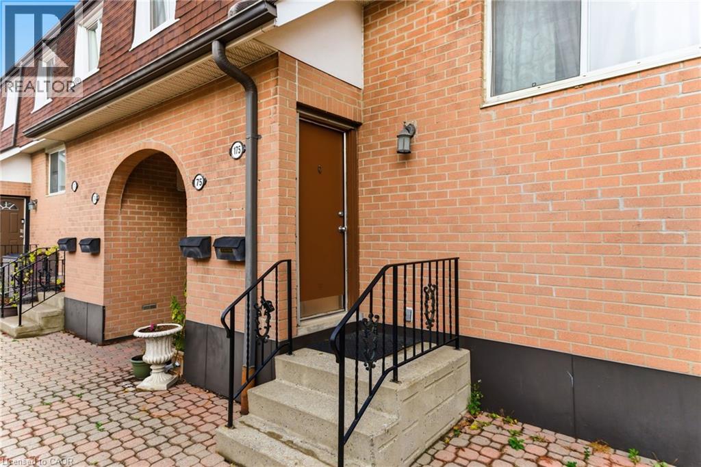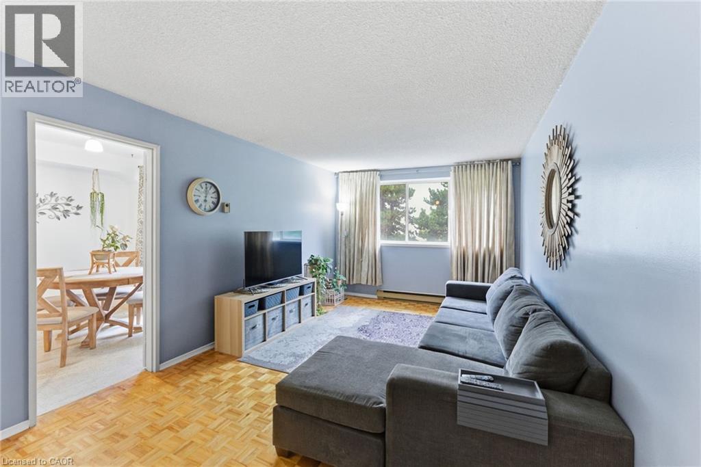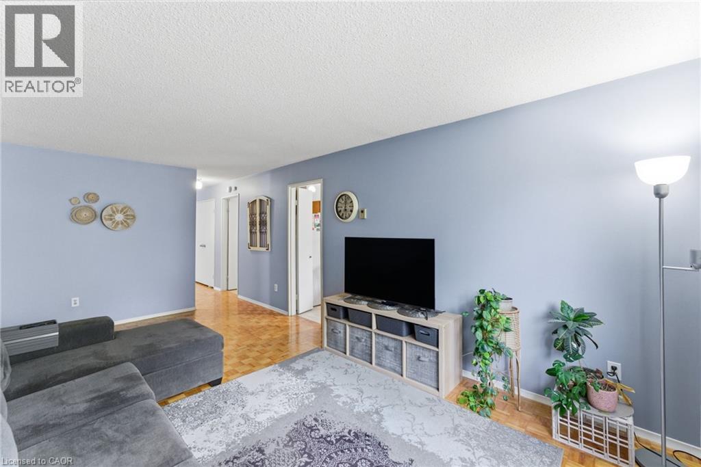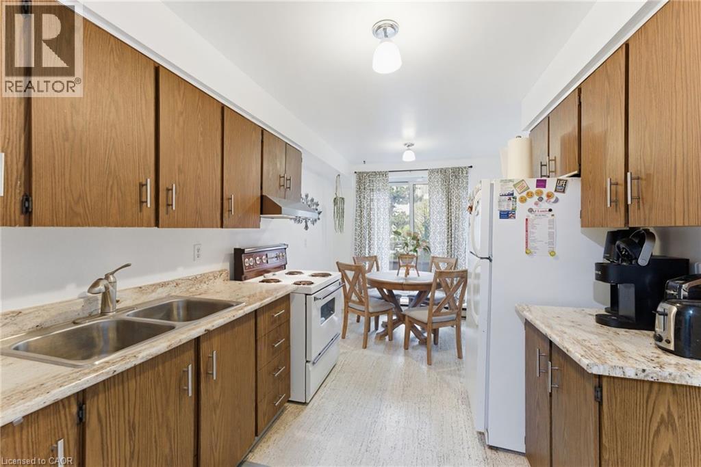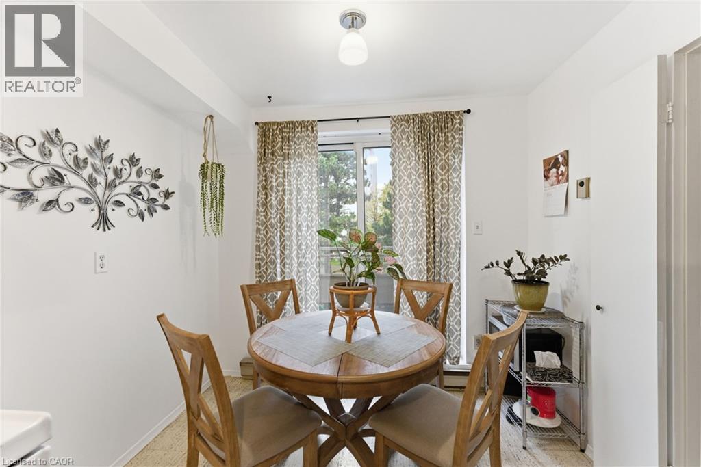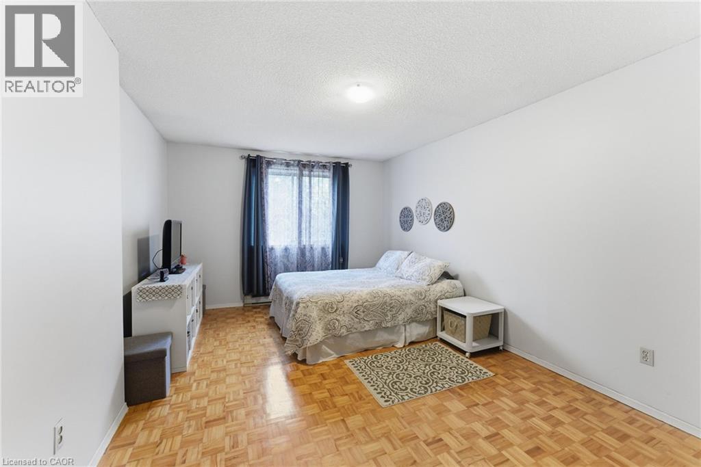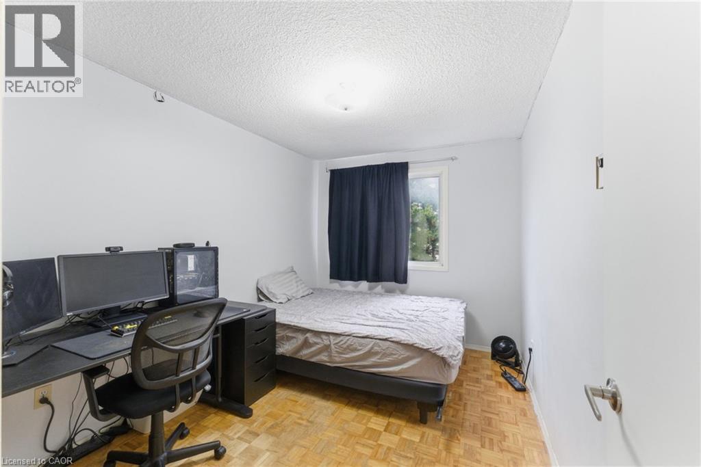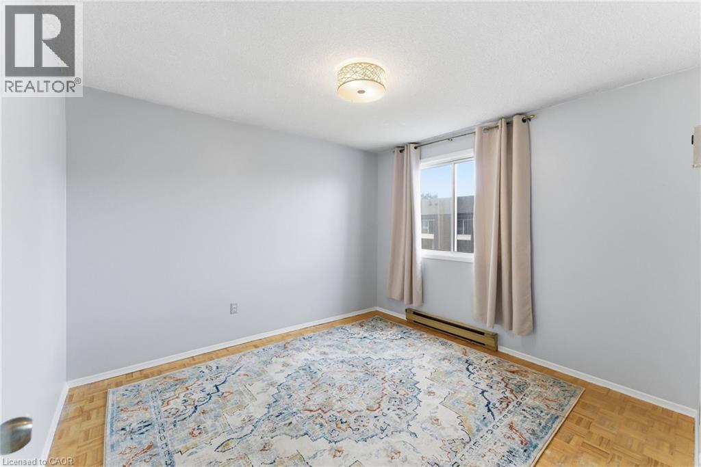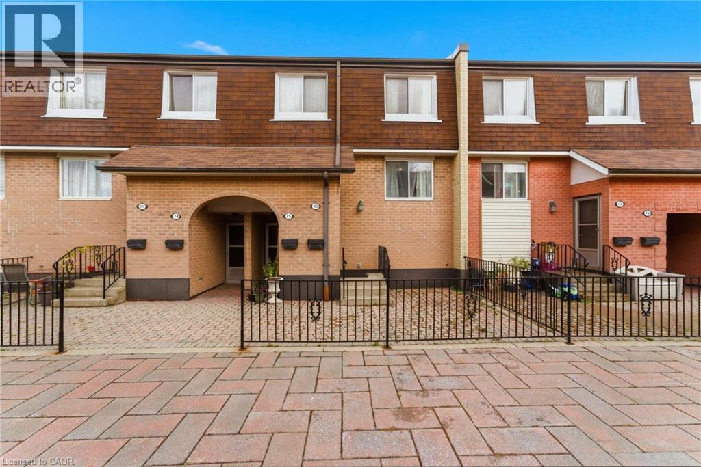2170 Bromsgrove Road Unit# 175 Mississauga, Ontario L5J 4J2
$530,000Maintenance, Insurance, Cable TV, Property Management, Water, Parking
$599.18 Monthly
Maintenance, Insurance, Cable TV, Property Management, Water, Parking
$599.18 MonthlySpacious, move in ready, amazing location, and great value! This could be the one for you!! 3 bedroom 2 bathroom townhome with 1 car parking in the garage (#75B), plenty of visitor parking at the back, and a very short walk to Clarkson GO station for direct access to downtown Toronto at Union Station. Featuring a front patio, and also a large back balcony! The home has a lot of natural light, welcoming foyer, very nice front bonus room as an office, living space, or convert into a 4th bedroom. Very large living room, beautiful eat in kitchener with plenty of counter space as well. You will love this nice big pantry! Also on this floor is a conveniently placed bathroom. Upstairs, 3 very spacious bedrooms, second floor laundry room, and a full second bathroom. This primary bedroom stands out as it is very large and has a nice walk in closet with ensuite bathroom access. The home is move in ready and the location is family friendly and fantastic! Book your showing ASAP to ensure you do not miss out! **See video for full tour!** (id:63008)
Property Details
| MLS® Number | 40785038 |
| Property Type | Single Family |
| AmenitiesNearBy | Park, Public Transit, Schools |
| CommunityFeatures | Quiet Area |
| EquipmentType | Water Heater |
| Features | Balcony |
| ParkingSpaceTotal | 1 |
| RentalEquipmentType | Water Heater |
Building
| BathroomTotal | 2 |
| BedroomsAboveGround | 3 |
| BedroomsTotal | 3 |
| Appliances | Refrigerator, Stove, Washer |
| ArchitecturalStyle | 2 Level |
| BasementType | None |
| ConstructedDate | 1976 |
| ConstructionStyleAttachment | Attached |
| CoolingType | None |
| ExteriorFinish | Brick |
| FoundationType | Poured Concrete |
| HalfBathTotal | 1 |
| HeatingFuel | Electric |
| StoriesTotal | 2 |
| SizeInterior | 1287 Sqft |
| Type | Row / Townhouse |
| UtilityWater | Municipal Water |
Parking
| Underground | |
| Covered | |
| Visitor Parking |
Land
| AccessType | Highway Access |
| Acreage | No |
| LandAmenities | Park, Public Transit, Schools |
| Sewer | Municipal Sewage System |
| SizeTotalText | Unknown |
| ZoningDescription | Rm7d4 |
Rooms
| Level | Type | Length | Width | Dimensions |
|---|---|---|---|---|
| Second Level | Other | 7'7'' x 3'10'' | ||
| Second Level | Primary Bedroom | 19'2'' x 10'6'' | ||
| Second Level | Bedroom | 11'7'' x 8'9'' | ||
| Second Level | Bedroom | 11'3'' x 10'6'' | ||
| Second Level | 4pc Bathroom | Measurements not available | ||
| Second Level | Laundry Room | 5'7'' x 5'6'' | ||
| Main Level | Pantry | 5'7'' x 6'7'' | ||
| Main Level | Other | 8'7'' x 8'8'' | ||
| Main Level | Dinette | 8'9'' x 6'7'' | ||
| Main Level | Kitchen | 8'5'' x 8'9'' | ||
| Main Level | Living Room | 18'11'' x 10'6'' | ||
| Main Level | Office | 10'7'' x 7'6'' | ||
| Main Level | 2pc Bathroom | Measurements not available | ||
| Main Level | Foyer | 7'0'' x 3'9'' |
https://www.realtor.ca/real-estate/29059337/2170-bromsgrove-road-unit-175-mississauga
Brian Ellis
Broker
640 Riverbend Drive, Unit B
Kitchener, Ontario N2K 3S2

