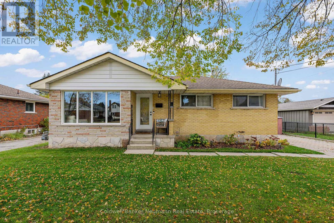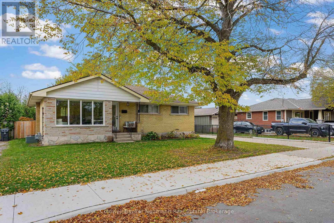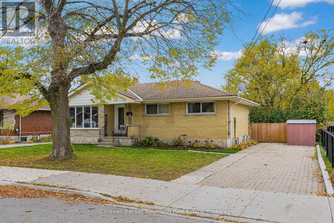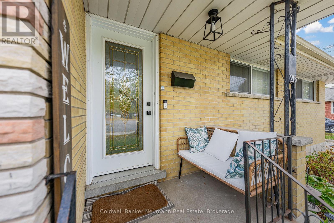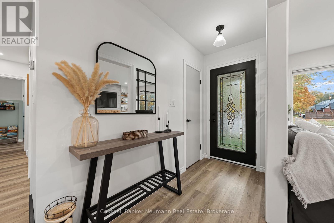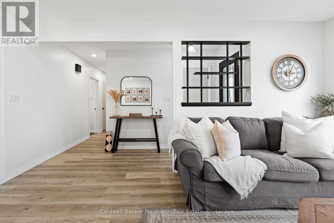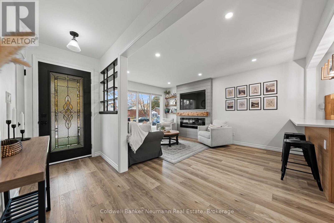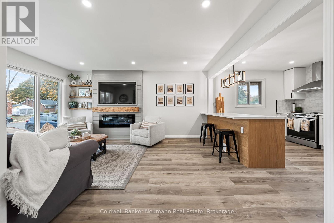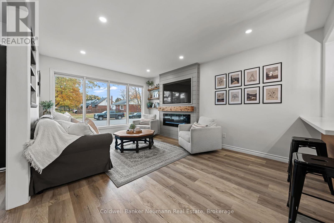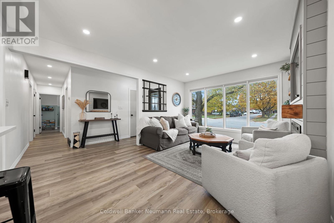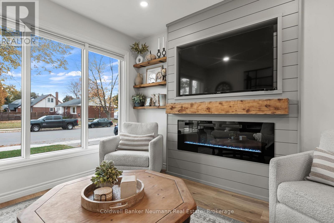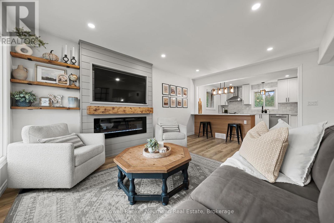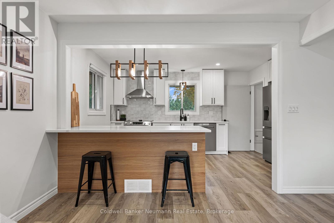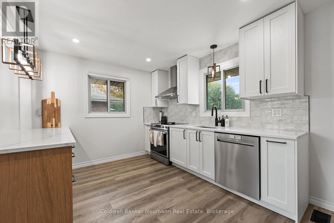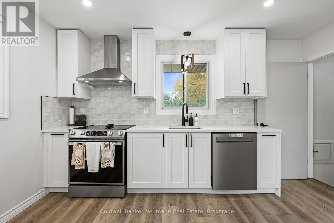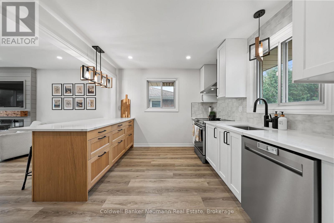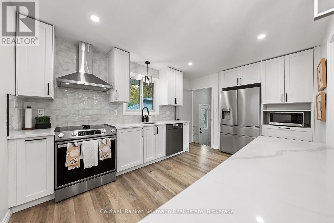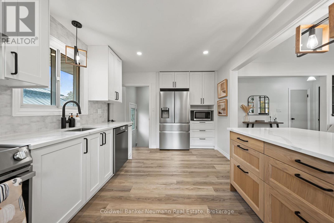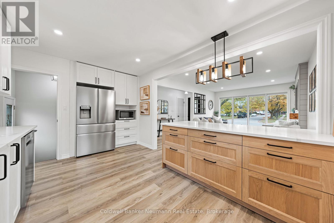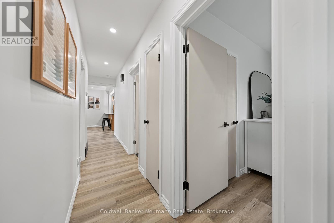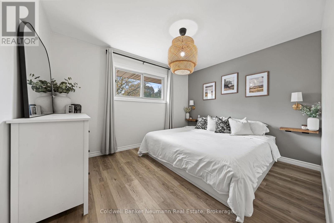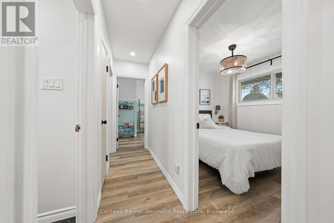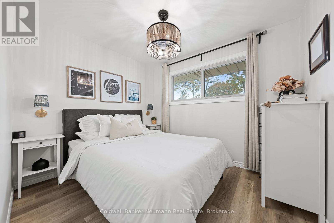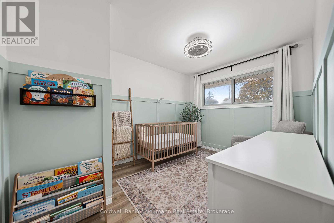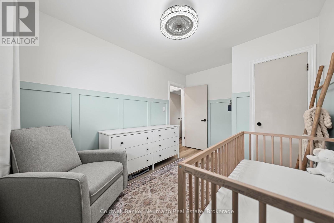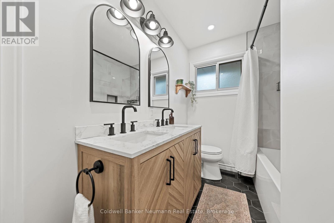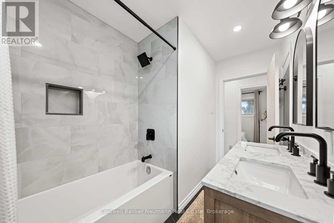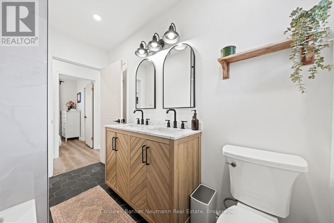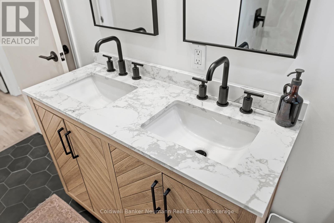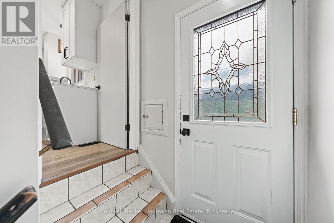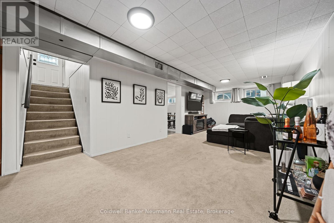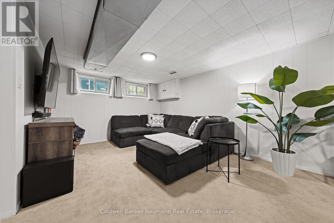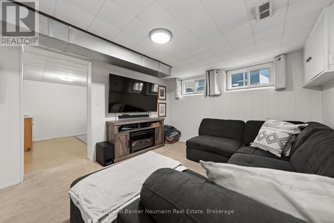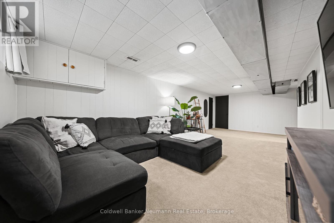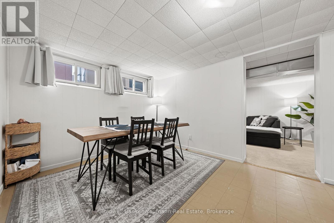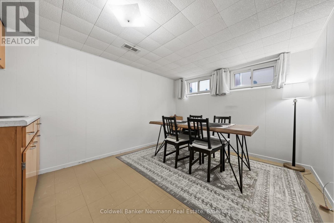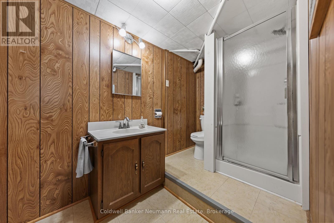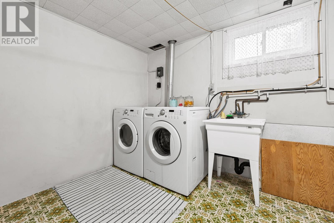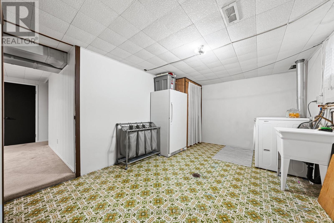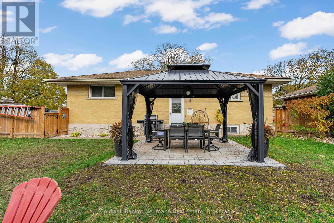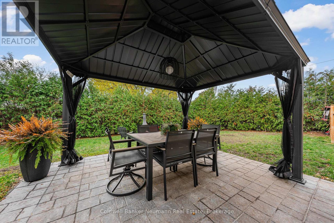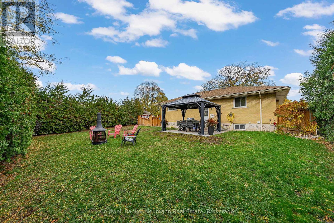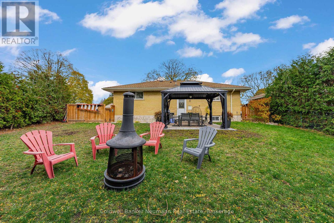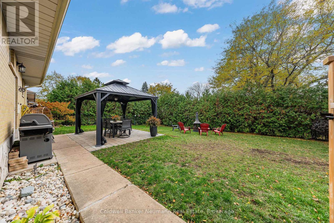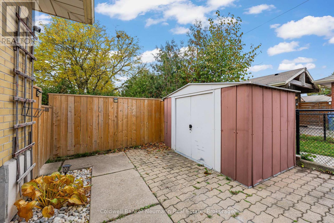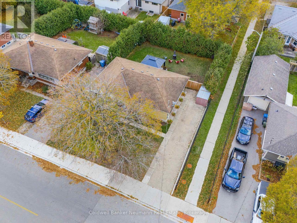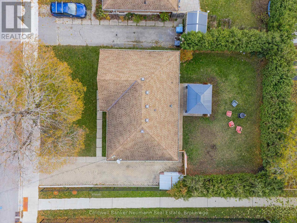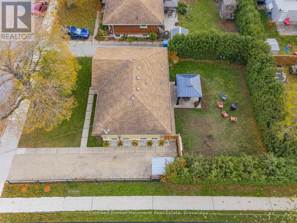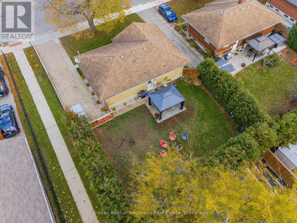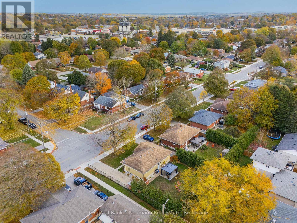3 Bedroom
2 Bathroom
700 - 1100 sqft
Bungalow
Fireplace
Central Air Conditioning
Forced Air
$778,900
Welcome To 216 Metcalfe Street - A Charming Yellow Brick Bungalow Tucked Away On A Quiet Street Close To Riverside Park, Guelph General Hospital, And Downtown. This Solid, Well-Built Home Features A Beautifully Renovated Main Floor With A Bright, Open-Concept Layout. The Spacious Living Room Is Filled With Natural Light From A Large Front Window And Includes Pot Lights And A Cozy Fireplace, Seamlessly Opening To The Modern Kitchen. The Kitchen Showcases Stainless Steel Appliances, A Stylish Backsplash, Brand-New Light Fixtures, And A Large Island With Seating For Three - Perfect For Entertaining Or Casual Dining. The Main Level Offers Three Generous Bedrooms, Each With New Light Fixtures, Including One With Charming Wainscoting Detail, And A Beautifully Updated Full Bathroom. A Separate Side Entrance Provides Excellent Potential For A Future In-Law Suite. The Finished Lower Level Includes A Large Rec Room, Dining Area, And An Additional Full Bathroom - Offering Flexibility And Extra Living Space. Set On A 60' X 100' Lot, The Backyard Is Ideal For Relaxing Or Hosting Gatherings, Featuring A Gazebo, A New Patio (2025), And Full Fencing (2022). Additional Updates Include A New Water Softener (2024). Whether You're A First-Time Buyer Or Looking To Downsize, 216 Metcalfe Combines Character, Comfort, And Convenience In One Of Guelph's Most Desirable Locations. (id:63008)
Property Details
|
MLS® Number
|
X12505472 |
|
Property Type
|
Single Family |
|
Community Name
|
General Hospital |
|
AmenitiesNearBy
|
Hospital, Park, Schools, Public Transit |
|
EquipmentType
|
Water Heater |
|
Features
|
Level, Gazebo, Sump Pump |
|
ParkingSpaceTotal
|
3 |
|
RentalEquipmentType
|
Water Heater |
|
Structure
|
Porch, Patio(s), Shed |
Building
|
BathroomTotal
|
2 |
|
BedroomsAboveGround
|
3 |
|
BedroomsTotal
|
3 |
|
Age
|
51 To 99 Years |
|
Amenities
|
Fireplace(s) |
|
Appliances
|
Water Heater, Water Softener, Water Meter, Dishwasher, Stove, Refrigerator |
|
ArchitecturalStyle
|
Bungalow |
|
BasementDevelopment
|
Finished |
|
BasementFeatures
|
Walk-up, Separate Entrance |
|
BasementType
|
N/a, N/a, Full, N/a (finished) |
|
ConstructionStyleAttachment
|
Detached |
|
CoolingType
|
Central Air Conditioning |
|
ExteriorFinish
|
Brick |
|
FireplacePresent
|
Yes |
|
FireplaceTotal
|
1 |
|
FoundationType
|
Poured Concrete |
|
HeatingFuel
|
Natural Gas |
|
HeatingType
|
Forced Air |
|
StoriesTotal
|
1 |
|
SizeInterior
|
700 - 1100 Sqft |
|
Type
|
House |
|
UtilityWater
|
Municipal Water |
Parking
Land
|
Acreage
|
No |
|
FenceType
|
Fenced Yard |
|
LandAmenities
|
Hospital, Park, Schools, Public Transit |
|
Sewer
|
Sanitary Sewer |
|
SizeDepth
|
100 Ft |
|
SizeFrontage
|
60 Ft |
|
SizeIrregular
|
60 X 100 Ft |
|
SizeTotalText
|
60 X 100 Ft|under 1/2 Acre |
|
ZoningDescription
|
R1b |
Rooms
| Level |
Type |
Length |
Width |
Dimensions |
|
Basement |
Dining Room |
3.04 m |
3.87 m |
3.04 m x 3.87 m |
|
Basement |
Laundry Room |
3.13 m |
4.63 m |
3.13 m x 4.63 m |
|
Basement |
Recreational, Games Room |
3.88 m |
7.77 m |
3.88 m x 7.77 m |
|
Basement |
Utility Room |
1.66 m |
1.03 m |
1.66 m x 1.03 m |
|
Main Level |
Bedroom 2 |
3.66 m |
2.64 m |
3.66 m x 2.64 m |
|
Main Level |
Bedroom 3 |
2.62 m |
3.07 m |
2.62 m x 3.07 m |
|
Main Level |
Kitchen |
3.05 m |
4.66 m |
3.05 m x 4.66 m |
|
Main Level |
Living Room |
4.97 m |
4.77 m |
4.97 m x 4.77 m |
|
Main Level |
Primary Bedroom |
2.99 m |
3.69 m |
2.99 m x 3.69 m |
Utilities
|
Cable
|
Installed |
|
Electricity
|
Installed |
|
Sewer
|
Installed |
https://www.realtor.ca/real-estate/29063015/216-metcalfe-street-guelph-general-hospital-general-hospital

