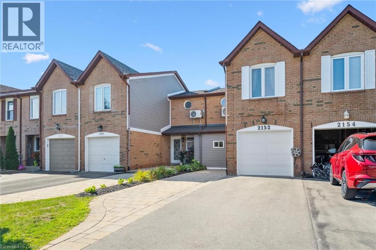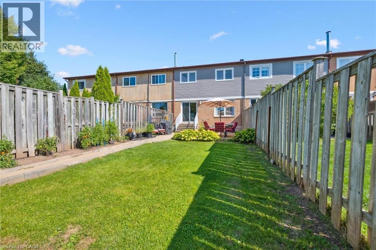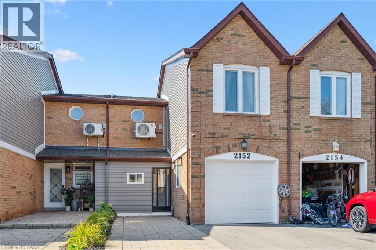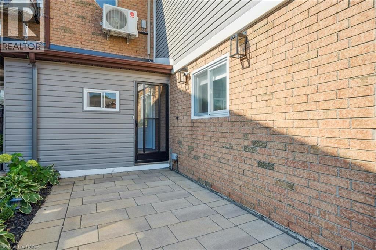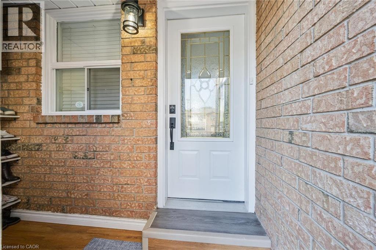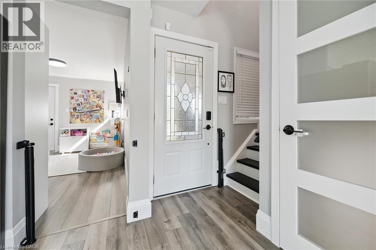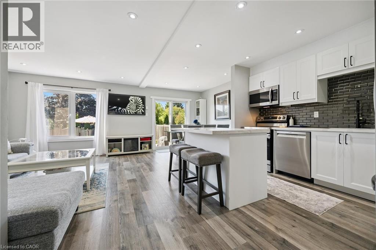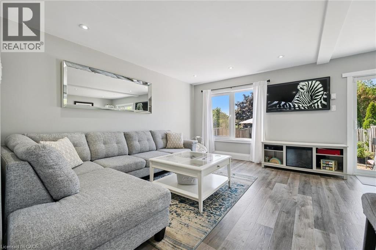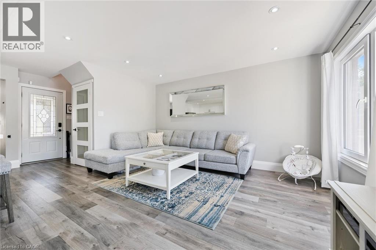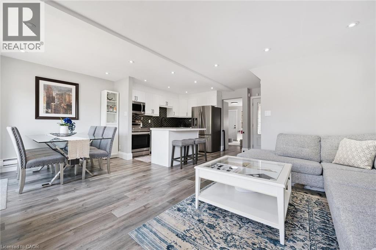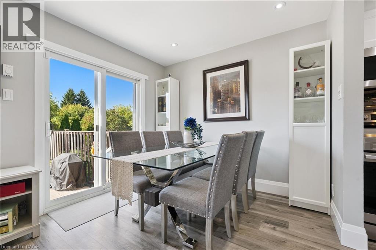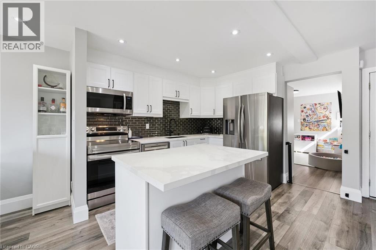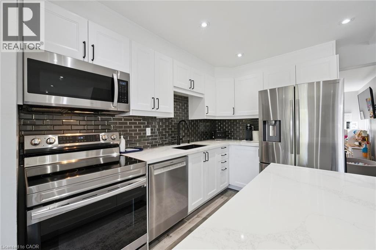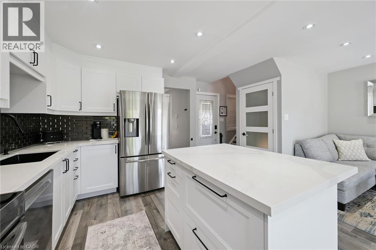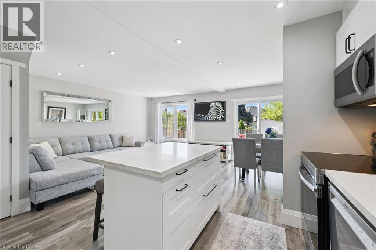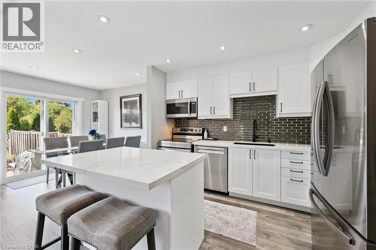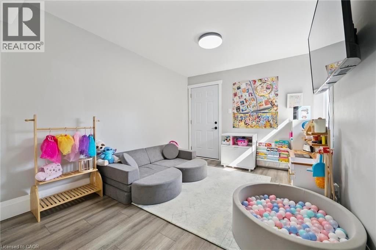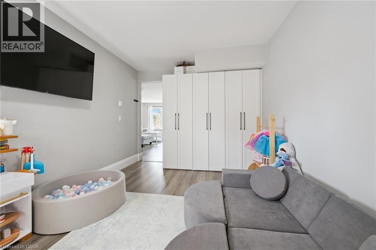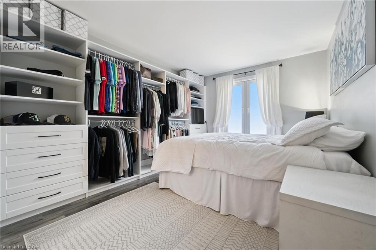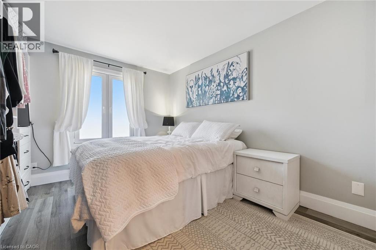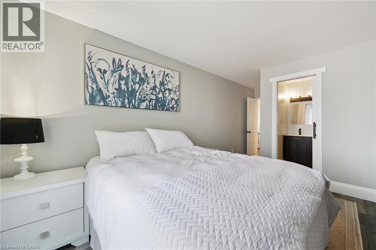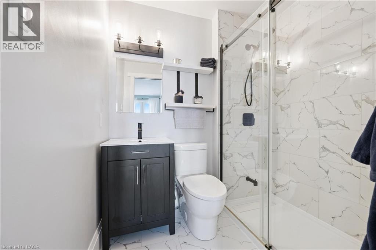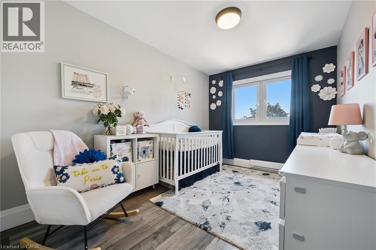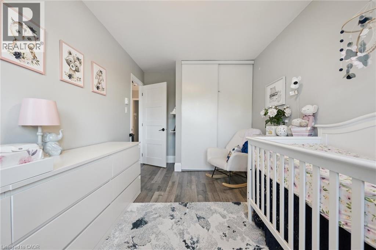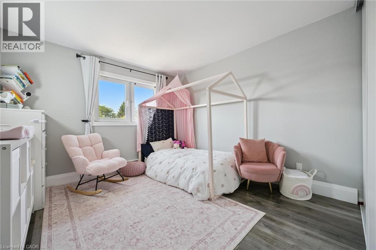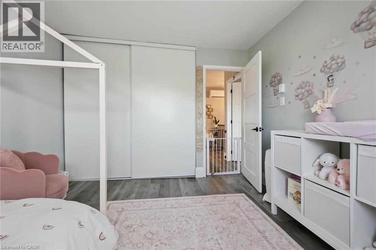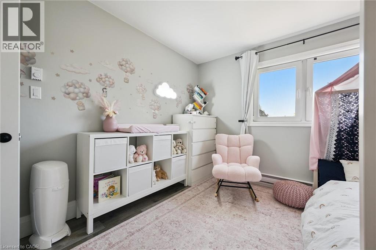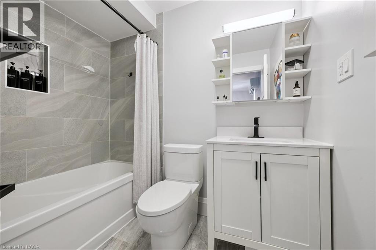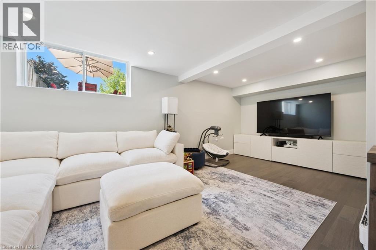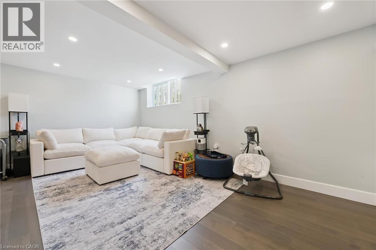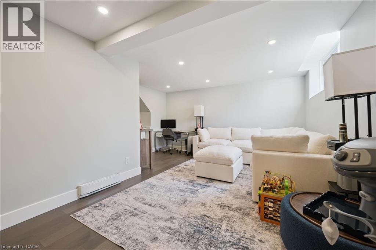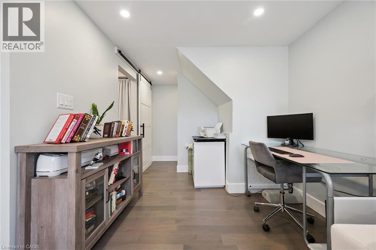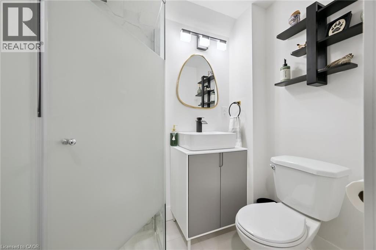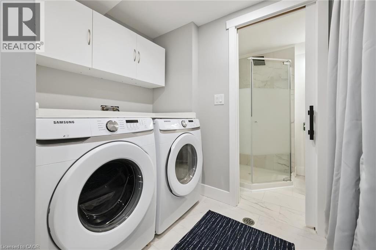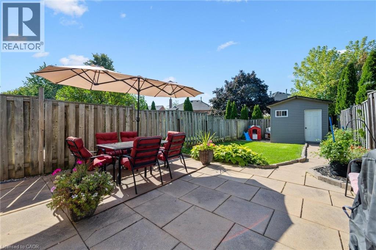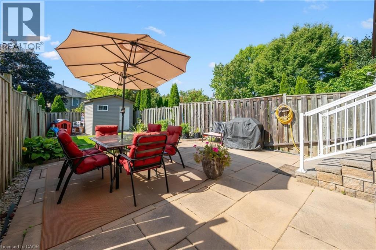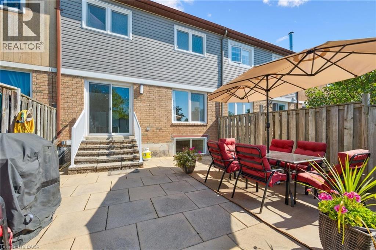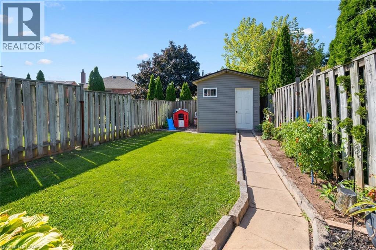2152 Pelee Boulevard Oakville, Ontario L6H 4C8
$1,049,800
Welcome to beautiful North Oakville in the family friendly River Oaks neighborhood! Step inside this incredibly renovated TURN KEY freehold townhome. With almost 1800 square feet of total living space, this property features a recently finished lower level, 3 bedrooms with a rare 3 full bathrooms and parking for 3 cars! This open concept replaced eat in kitchen with quartz counters, stainless steel appliances and glass backsplash, spacious living and dining room all with replaced floors and an incredible main floor bonus den/office or even main floor bedroom (can be easily convertible back to a single garage). Head out back to a flagstone patio and large shed, all in a very rare 133 foot fully fenced lot. Upstairs offers a primary bedroom with a newly finished (rare for this layout) 4pc ensuite bathroom and a custom wall closet system, two more bright spacious bedrooms both with double closets and freshly renovated 3 pc main bathroom. Newly finished basement has an open recreation room/playroom and a new 3pc bathroom and laundry area. Talk about move in ready! Perfect growing family home or downsizing, close to all amenities, restaurants, highway access and all that Oakville has to offer! Don’t miss out on this beautiful townhome. (id:63008)
Property Details
| MLS® Number | 40766299 |
| Property Type | Single Family |
| AmenitiesNearBy | Park, Place Of Worship, Playground, Schools, Shopping |
| CommunityFeatures | Community Centre, School Bus |
| EquipmentType | Water Heater |
| ParkingSpaceTotal | 3 |
| RentalEquipmentType | Water Heater |
| Structure | Shed |
Building
| BathroomTotal | 3 |
| BedroomsAboveGround | 3 |
| BedroomsTotal | 3 |
| Appliances | Dishwasher, Dryer, Refrigerator, Stove, Water Meter, Washer, Microwave Built-in, Window Coverings |
| ArchitecturalStyle | 2 Level |
| BasementDevelopment | Finished |
| BasementType | Full (finished) |
| ConstructedDate | 1986 |
| ConstructionStyleAttachment | Attached |
| CoolingType | Ductless, Wall Unit |
| ExteriorFinish | Aluminum Siding, Brick |
| FireProtection | Smoke Detectors, Security System |
| FoundationType | Poured Concrete |
| HeatingFuel | Electric |
| HeatingType | Heat Pump |
| StoriesTotal | 2 |
| SizeInterior | 1837 Sqft |
| Type | Row / Townhouse |
| UtilityWater | Municipal Water |
Parking
| Attached Garage |
Land
| AccessType | Road Access |
| Acreage | No |
| LandAmenities | Park, Place Of Worship, Playground, Schools, Shopping |
| LandscapeFeatures | Landscaped |
| Sewer | Municipal Sewage System |
| SizeDepth | 134 Ft |
| SizeFrontage | 21 Ft |
| SizeTotalText | Under 1/2 Acre |
| ZoningDescription | Rm1 |
Rooms
| Level | Type | Length | Width | Dimensions |
|---|---|---|---|---|
| Second Level | 4pc Bathroom | 7'9'' x 6'5'' | ||
| Second Level | Bedroom | 11'5'' x 10'11'' | ||
| Second Level | Bedroom | 14'11'' x 8'7'' | ||
| Second Level | Full Bathroom | 6'9'' x 5'6'' | ||
| Second Level | Primary Bedroom | 19'2'' x 10'4'' | ||
| Basement | 3pc Bathroom | 7'0'' x 4'4'' | ||
| Basement | Utility Room | 5'4'' x 2'5'' | ||
| Basement | Laundry Room | 6'7'' x 5'4'' | ||
| Basement | Recreation Room | 21'4'' x 19'2'' | ||
| Main Level | Storage | 9'8'' x 5'8'' | ||
| Main Level | Office | 14'1'' x 9'8'' | ||
| Main Level | Living Room | 14'5'' x 12'8'' | ||
| Main Level | Dining Room | 9'5'' x 7'2'' | ||
| Main Level | Kitchen | 10'11'' x 7'2'' |
https://www.realtor.ca/real-estate/28874038/2152-pelee-boulevard-oakville
Barbara Beers
Broker
2025 Maria Street Unit 4a
Burlington, Ontario L7R 0G6
Andrew Maclennan
Salesperson
2025 Maria Street Unit 4
Burlington, Ontario L7R 0G6

