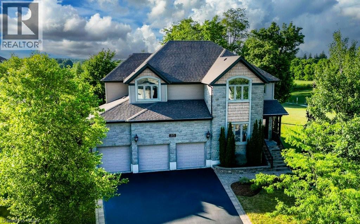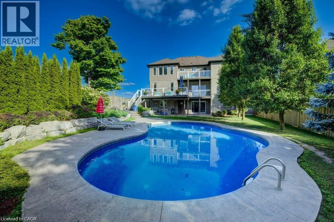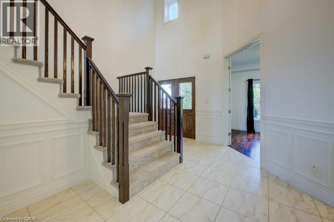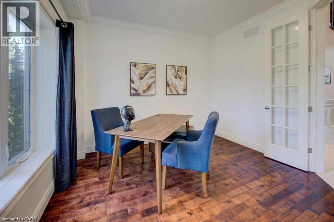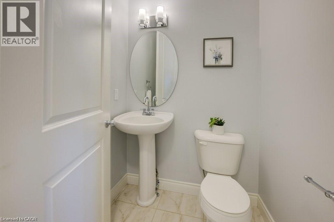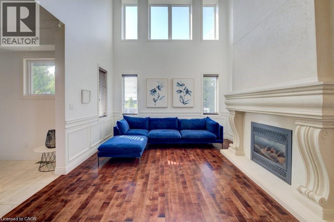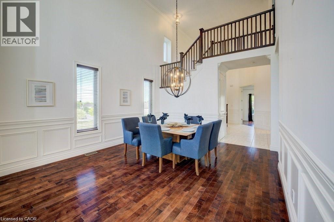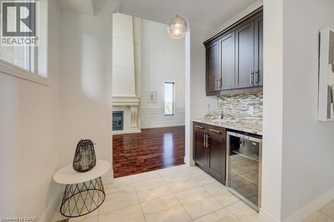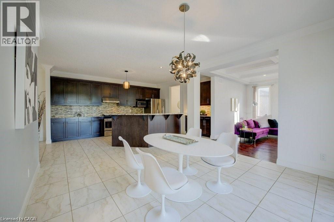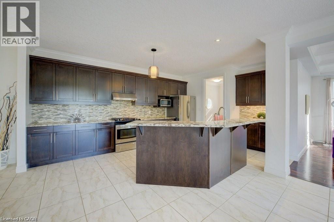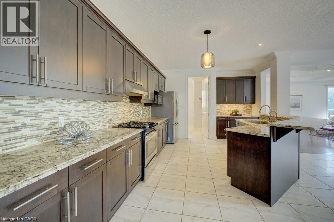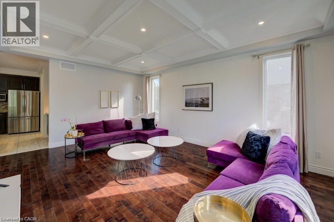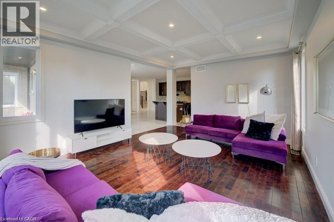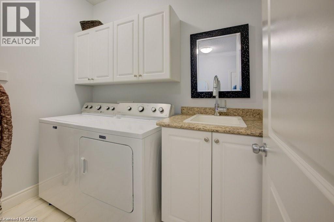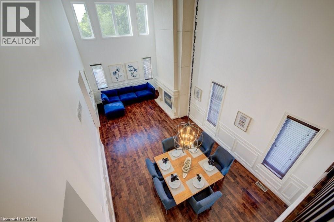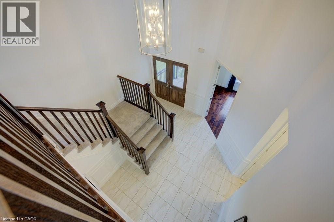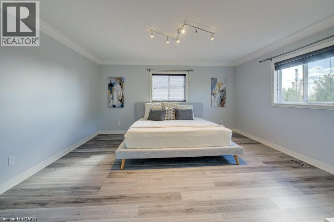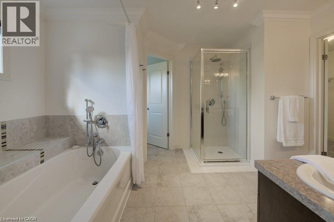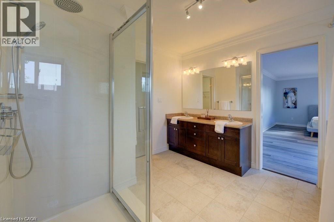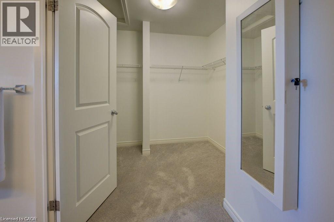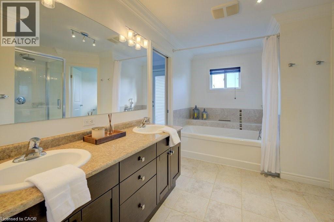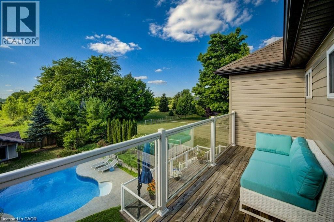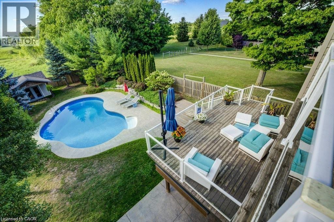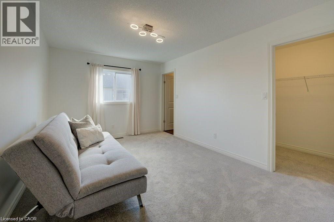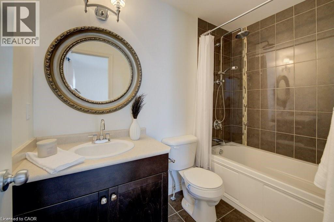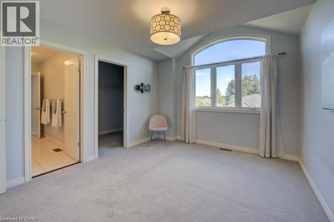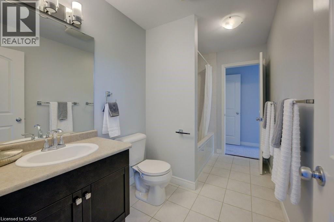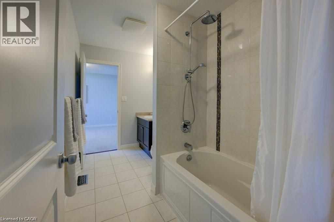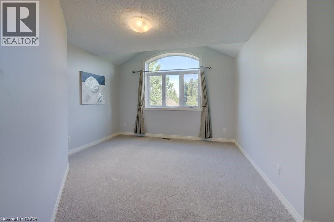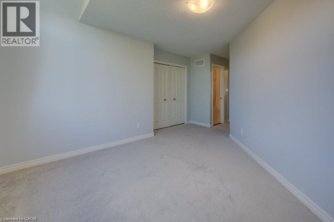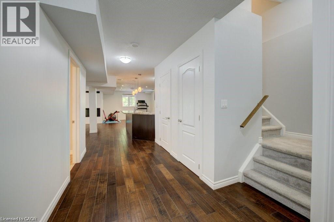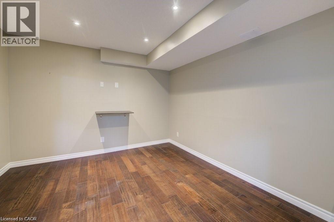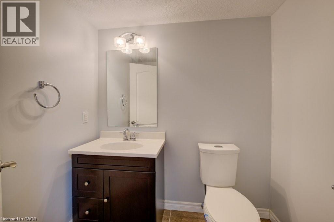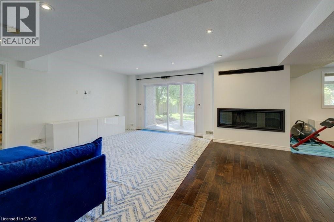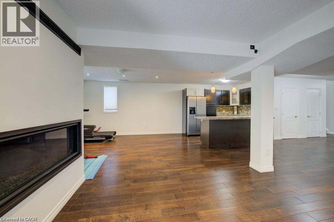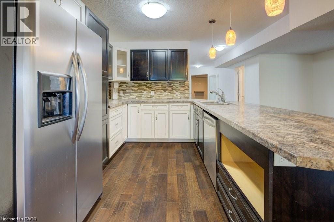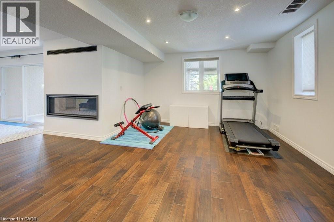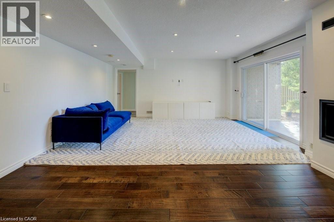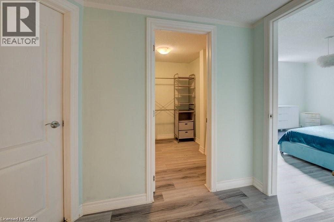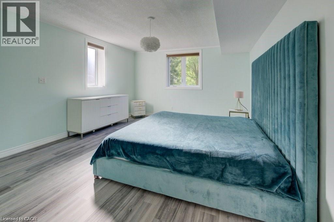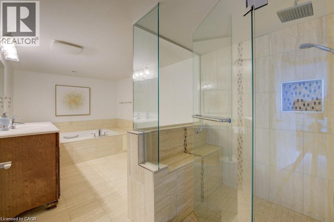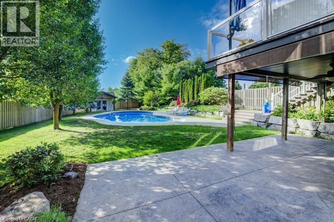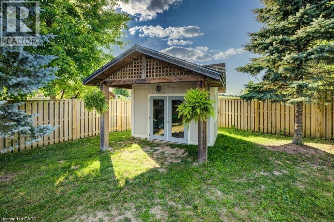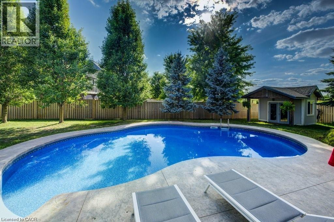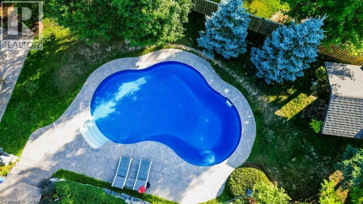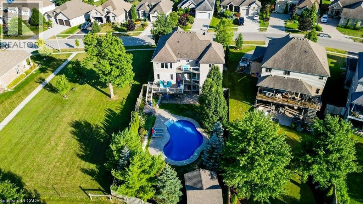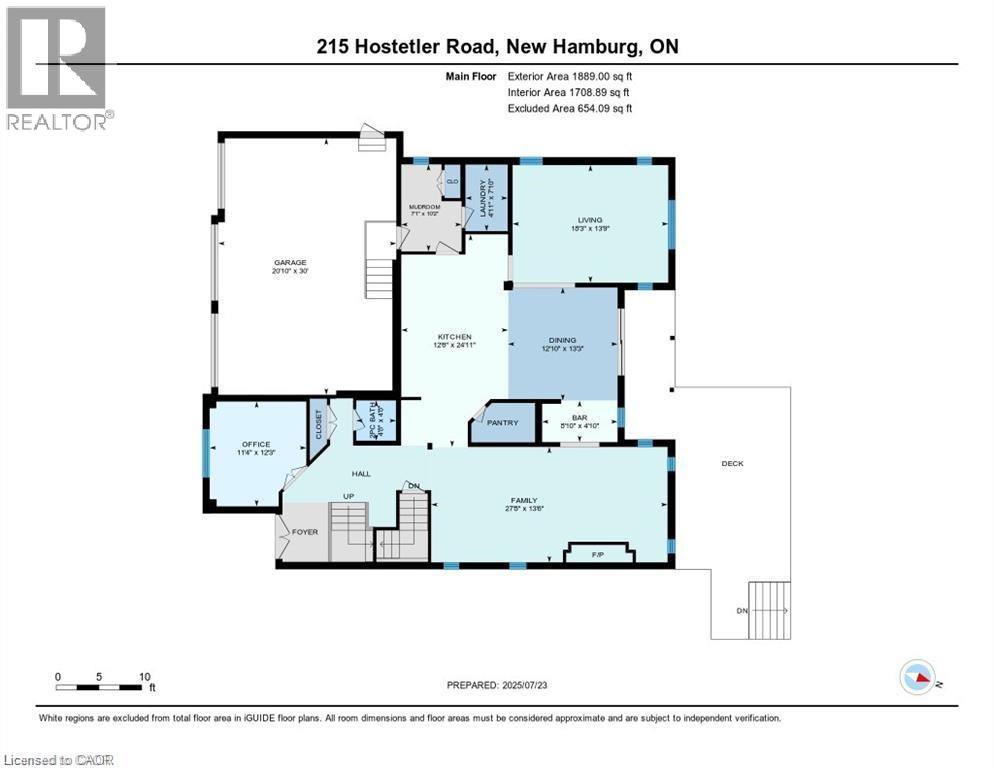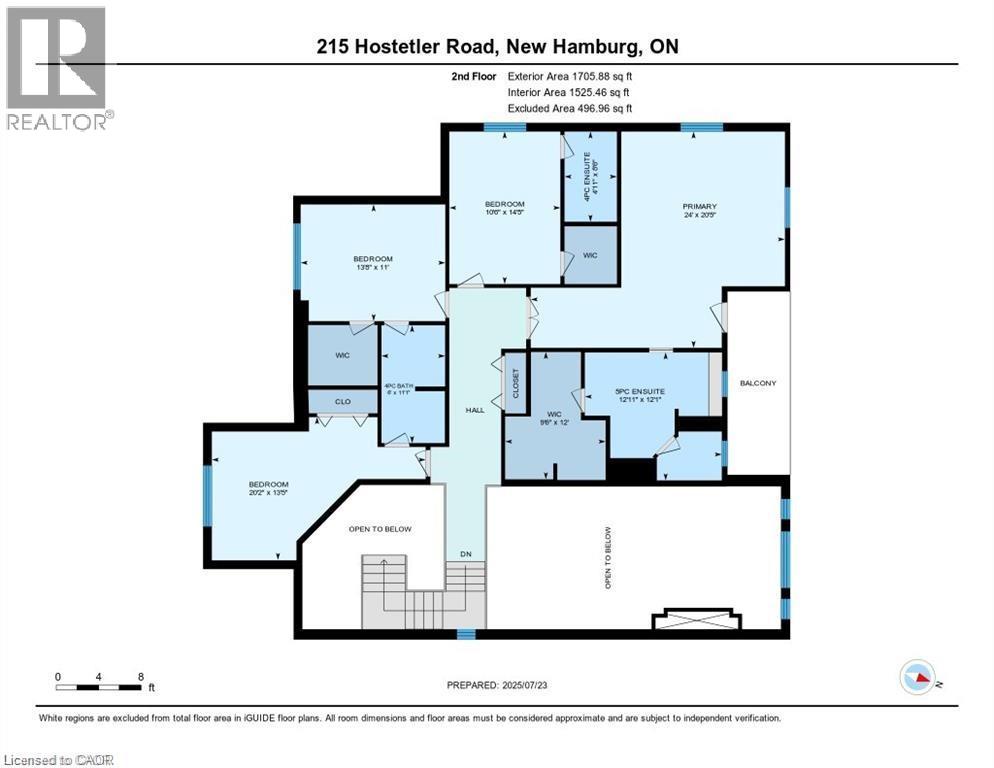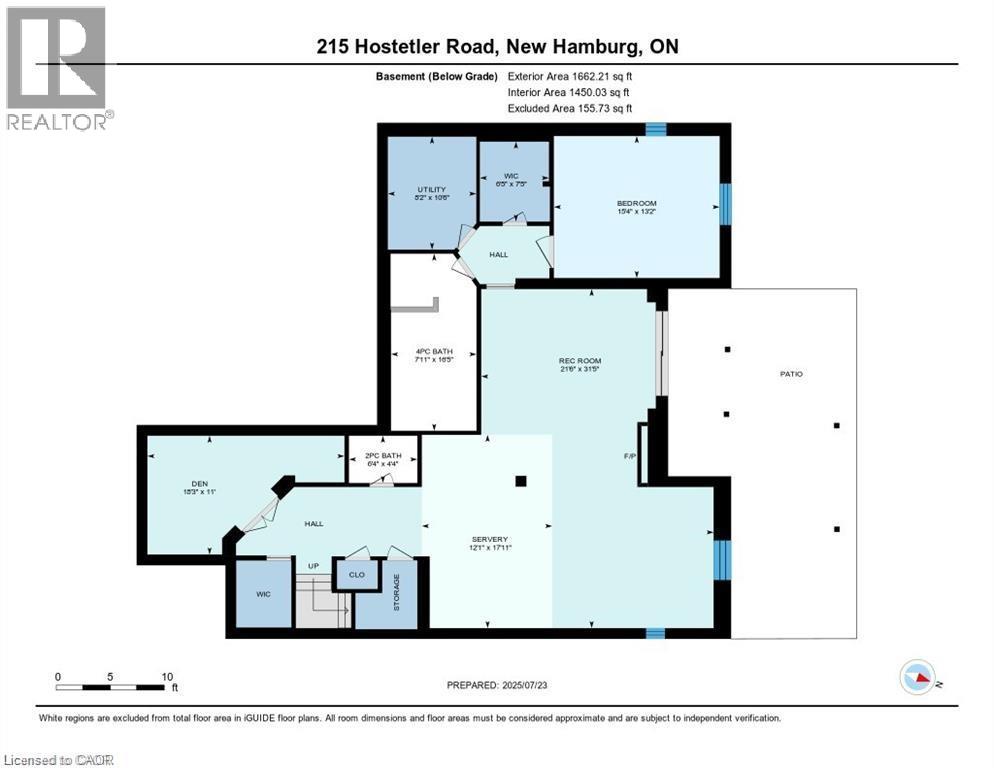215 Hostetler Road New Hamburg, Ontario N3A 0B1
$1,690,000
Exquisite Custom-Built Home with Walkout Basement & Inground Pool Set on a picturesque quarter-acre lot, this exceptional residence offers nearly 5,000 sq. ft. of luxurious living space, including a fully finished walkout basement. From the moment you enter, the craftsmanship is unmistakable—soaring ceilings, French doors, crown moulding, elegant wainscoting, and gleaming hardwood floors define the main level. Just off the foyer, a private home office provides the perfect space for work or study. The grand two-storey living and dining area showcases a cast stone fireplace with a floor-to-ceiling mantle, creating an impressive focal point. The adjacent chef’s kitchen is both stylish and functional, featuring granite countertops, tile backsplash, gas range, abundant cabinetry, island seating, and a bright breakfast area with sliding doors to the upper deck. A cozy family room, powder room, laundry area, and mudroom with access to the triple-car garage complete the main floor. Upstairs, the primary suite is a true retreat, complete with a private balcony overlooking the backyard, a walk-in closet, and a spa-like 5-piece ensuite with double vanity, soaker tub, and glass shower. Three additional bedrooms include one with a private ensuite and walk-in closet, and two joined by a Jack-and-Jill bathroom—all overlooking the stunning great room below. The fully finished walkout basement offers excellent in-law suite potential, featuring a kitchenette/wet bar, large recreation room, bedroom with ensuite and walk-in closet, home gym or den, and a powder room. Step outside to your private backyard oasis with a glass-paneled deck, lower patio, and inground pool surrounded by beautifully landscaped gardens. This remarkable property offers the perfect blend of elegance, space, and resort-style living. (id:63008)
Property Details
| MLS® Number | 40775325 |
| Property Type | Single Family |
| AmenitiesNearBy | Golf Nearby, Place Of Worship, Playground, Schools |
| CommunityFeatures | School Bus |
| EquipmentType | Water Heater |
| Features | Southern Exposure, Paved Driveway, Sump Pump, Automatic Garage Door Opener |
| ParkingSpaceTotal | 9 |
| PoolType | Inground Pool |
| RentalEquipmentType | Water Heater |
Building
| BathroomTotal | 6 |
| BedroomsAboveGround | 4 |
| BedroomsBelowGround | 1 |
| BedroomsTotal | 5 |
| Appliances | Central Vacuum, Dishwasher, Dryer, Microwave, Refrigerator, Water Softener, Washer, Gas Stove(s) |
| ArchitecturalStyle | 2 Level |
| BasementDevelopment | Finished |
| BasementType | Full (finished) |
| ConstructedDate | 2011 |
| ConstructionMaterial | Wood Frame |
| ConstructionStyleAttachment | Detached |
| CoolingType | Central Air Conditioning |
| ExteriorFinish | Brick, Stone, Vinyl Siding, Wood |
| FireplacePresent | Yes |
| FireplaceTotal | 2 |
| FoundationType | Poured Concrete |
| HalfBathTotal | 2 |
| HeatingFuel | Natural Gas |
| HeatingType | Forced Air |
| StoriesTotal | 2 |
| SizeInterior | 4889 Sqft |
| Type | House |
| UtilityWater | Municipal Water |
Parking
| Attached Garage |
Land
| Acreage | No |
| FenceType | Fence |
| LandAmenities | Golf Nearby, Place Of Worship, Playground, Schools |
| LandscapeFeatures | Landscaped |
| Sewer | Municipal Sewage System |
| SizeDepth | 195 Ft |
| SizeFrontage | 74 Ft |
| SizeIrregular | 0.26 |
| SizeTotal | 0.26 Ac|under 1/2 Acre |
| SizeTotalText | 0.26 Ac|under 1/2 Acre |
| ZoningDescription | A |
Rooms
| Level | Type | Length | Width | Dimensions |
|---|---|---|---|---|
| Second Level | Bedroom | 13'6'' x 20'2'' | ||
| Second Level | 4pc Bathroom | 11'2'' x 6'0'' | ||
| Second Level | Bedroom | 10'11'' x 13'8'' | ||
| Second Level | 4pc Bathroom | 8'7'' x 4'1'' | ||
| Second Level | Bedroom | 14'5'' x 10'6'' | ||
| Second Level | 5pc Bathroom | 9'11'' x 12'11'' | ||
| Second Level | Primary Bedroom | 20'6'' x 15'5'' | ||
| Basement | 2pc Bathroom | 6'6'' x 4'8'' | ||
| Basement | Utility Room | 10'6'' x 8'5'' | ||
| Basement | 4pc Bathroom | 16'5'' x 7'11'' | ||
| Basement | Bedroom | 13'3'' x 15'5'' | ||
| Basement | Exercise Room | 11'3'' x 17'5'' | ||
| Basement | Bonus Room | 11'4'' x 10'10'' | ||
| Basement | Recreation Room | 31'6'' x 27'1'' | ||
| Main Level | 2pc Bathroom | 4'11'' x 4'5'' | ||
| Main Level | Mud Room | 10'2'' x 7'1'' | ||
| Main Level | Laundry Room | 7'0'' x 5'0'' | ||
| Main Level | Family Room | 14'4'' x 18'3'' | ||
| Main Level | Kitchen | 21'10'' x 13'1'' | ||
| Main Level | Breakfast | 13'2'' x 12'3'' | ||
| Main Level | Living Room | 13'7'' x 14'3'' | ||
| Main Level | Dining Room | 13'7'' x 13'4'' |
https://www.realtor.ca/real-estate/28997728/215-hostetler-road-new-hamburg
David Schooley
Broker
901 Victoria Street N., Suite B
Kitchener, Ontario N2B 3C3

