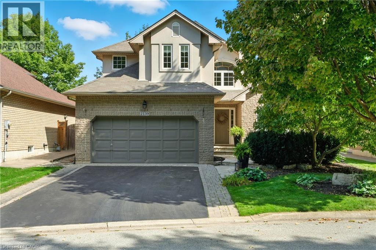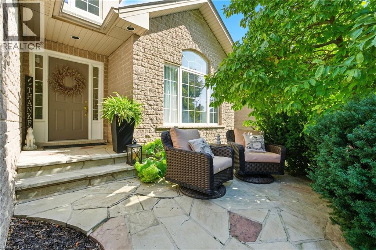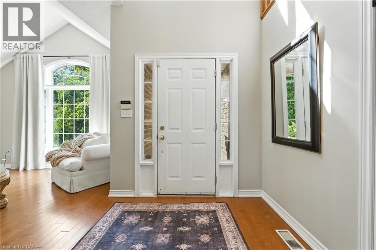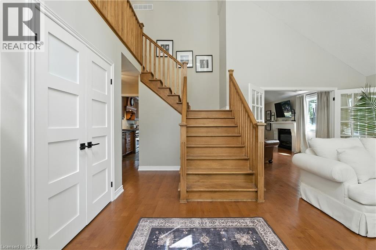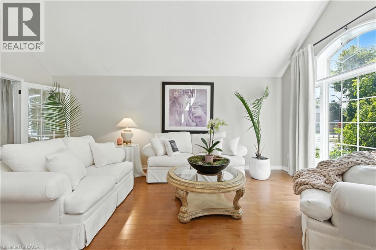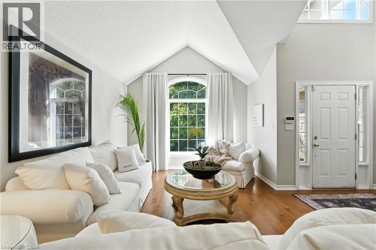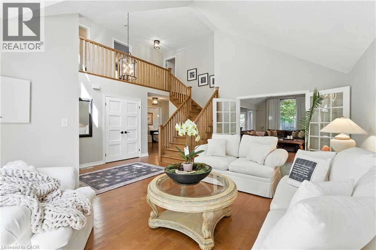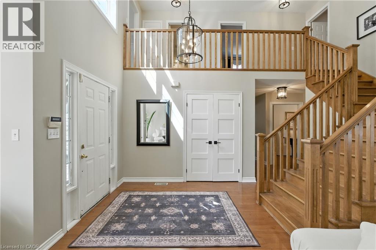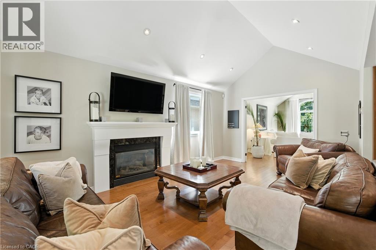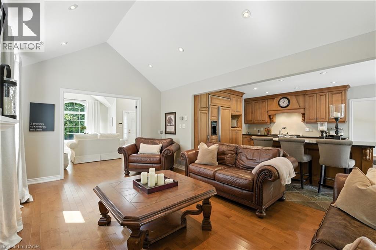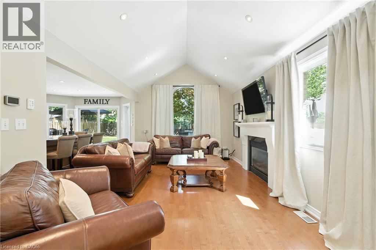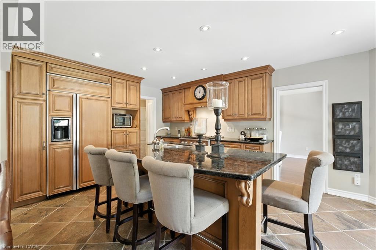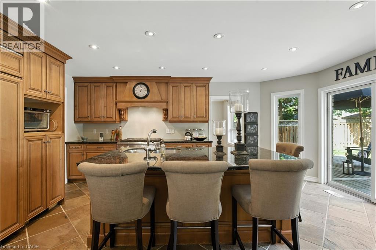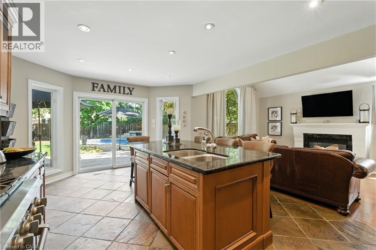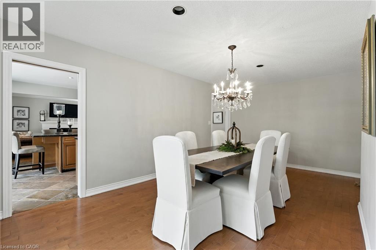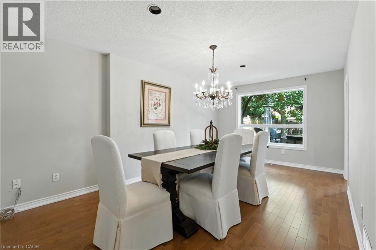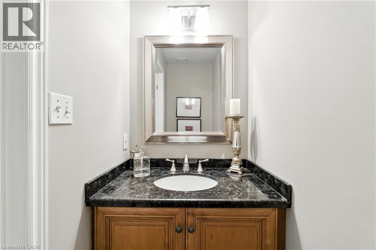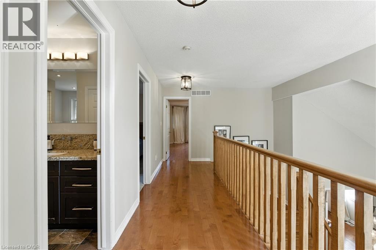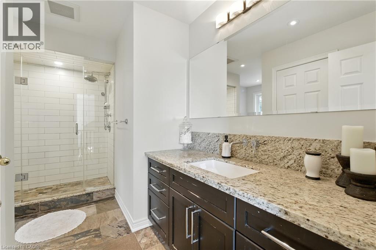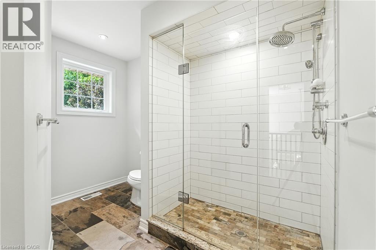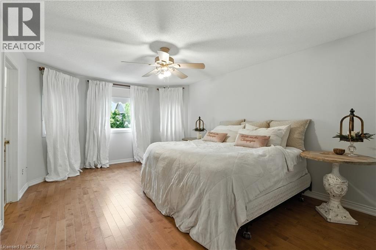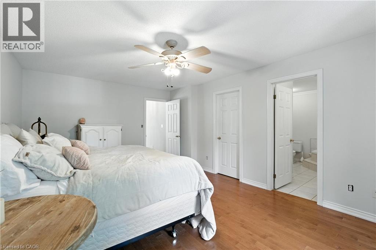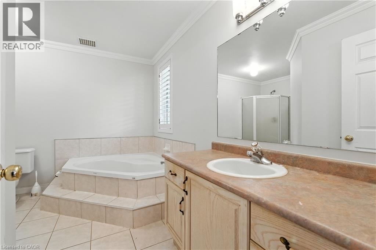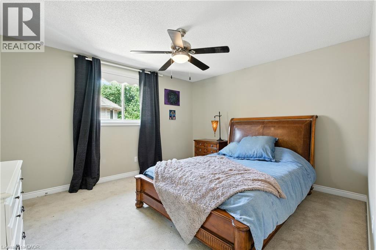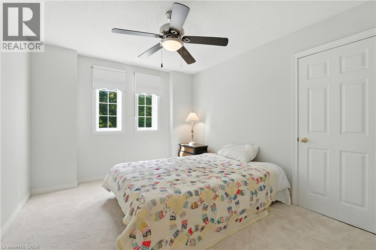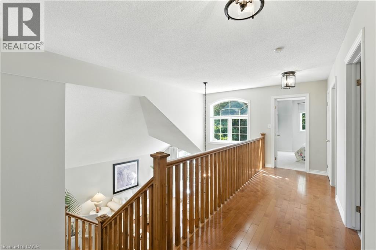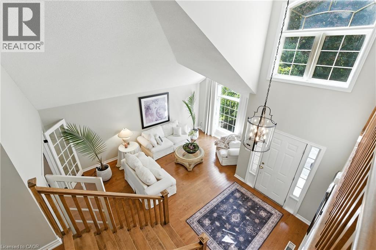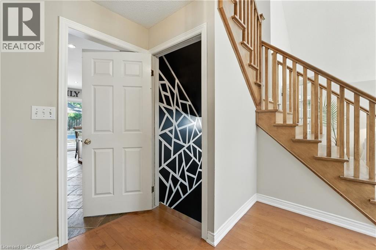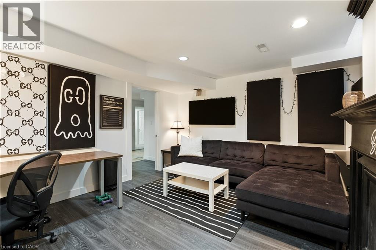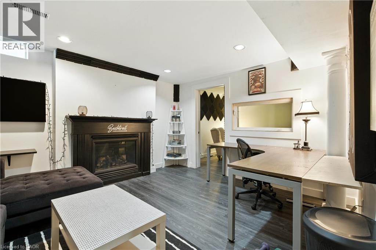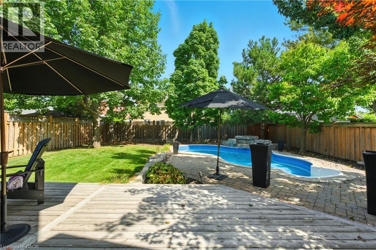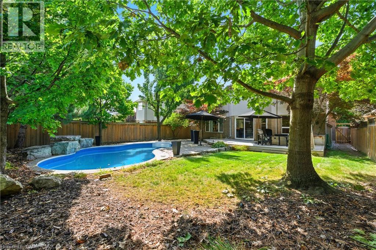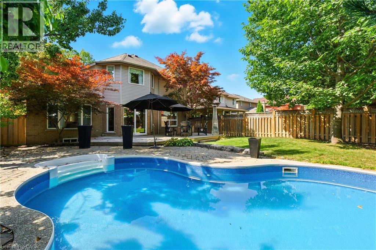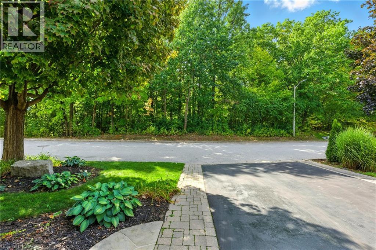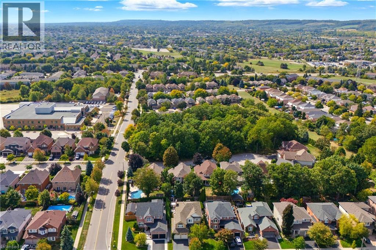2139 Bushtrail Court Burlington, Ontario L7M 4B2
$1,650,000
Welcome to 2139 Bushtrail Court, Burlington an executive home in one of the city's most sought-after communities. This stunning 5-bedroom, 4-bath residence sits on a quiet, private court with no neighbours across the street, offering serene ravine views and zero through-traffic a rare find in Millcroft/Rose. Inside, you'll find over $95,000 in custom upgrades, including a chef-inspired kitchen with heated slate flooring, solid maple cabinetry, built-in appliances, and granite countertops. The main floor and primary suite showcase Mirage engineered hardwood, while a custom maple staircase leads to the upper level. The attic has been upgraded with premium insulation, enhancing the home's energy efficiency year-round. Step outside to your private backyard oasis featuring a stunning in-ground saltwater pool with waterfall, a cedar deck (2021), and lush, professional landscaping by Leon DenBock Landscaping & Design. With a two-car garage, spacious bedrooms, and a perfect balance of elegance and function, this home is designed for both family living and entertaining. Situated close to top-rated schools, parks, golf, shopping, and commuter routes, this home offers not just luxury but lifestyle. (id:63008)
Property Details
| MLS® Number | 40771233 |
| Property Type | Single Family |
| AmenitiesNearBy | Golf Nearby, Park, Place Of Worship, Public Transit, Schools, Shopping |
| EquipmentType | Furnace, Water Heater |
| Features | Cul-de-sac, Ravine, Wet Bar, Sump Pump |
| ParkingSpaceTotal | 4 |
| PoolType | Inground Pool |
| RentalEquipmentType | Furnace, Water Heater |
Building
| BathroomTotal | 4 |
| BedroomsAboveGround | 3 |
| BedroomsBelowGround | 2 |
| BedroomsTotal | 5 |
| Appliances | Central Vacuum, Dryer, Refrigerator, Wet Bar, Washer, Gas Stove(s), Hood Fan, Garage Door Opener |
| ArchitecturalStyle | 2 Level |
| BasementDevelopment | Partially Finished |
| BasementType | Full (partially Finished) |
| ConstructedDate | 1996 |
| ConstructionStyleAttachment | Detached |
| CoolingType | Central Air Conditioning |
| ExteriorFinish | Brick, Other |
| FireProtection | Smoke Detectors |
| FireplacePresent | Yes |
| FireplaceTotal | 1 |
| FoundationType | Poured Concrete |
| HalfBathTotal | 1 |
| HeatingFuel | Natural Gas |
| HeatingType | Forced Air |
| StoriesTotal | 2 |
| SizeInterior | 2229 Sqft |
| Type | House |
| UtilityWater | Municipal Water |
Parking
| Attached Garage |
Land
| AccessType | Road Access |
| Acreage | No |
| FenceType | Fence |
| LandAmenities | Golf Nearby, Park, Place Of Worship, Public Transit, Schools, Shopping |
| LandscapeFeatures | Landscaped |
| Sewer | Municipal Sewage System |
| SizeDepth | 123 Ft |
| SizeFrontage | 50 Ft |
| SizeIrregular | 0.133 |
| SizeTotal | 0.133 Ac|under 1/2 Acre |
| SizeTotalText | 0.133 Ac|under 1/2 Acre |
| ZoningDescription | R3.2 |
Rooms
| Level | Type | Length | Width | Dimensions |
|---|---|---|---|---|
| Second Level | 3pc Bathroom | Measurements not available | ||
| Second Level | Full Bathroom | 11'10'' x 10'0'' | ||
| Second Level | Primary Bedroom | 12'6'' x 18'6'' | ||
| Second Level | Bedroom | 11'10'' x 13'5'' | ||
| Second Level | Bedroom | 12'1'' x 10'4'' | ||
| Basement | 3pc Bathroom | 5'6'' x 10'10'' | ||
| Basement | Living Room | 12'1'' x 25'3'' | ||
| Basement | Bedroom | 11'2'' x 11'8'' | ||
| Basement | Bedroom | 10'11'' x 12'7'' | ||
| Main Level | Laundry Room | 7'0'' x 6'3'' | ||
| Main Level | 2pc Bathroom | 3'2'' x 7'4'' | ||
| Main Level | Dining Room | 19'3'' x 10'11'' | ||
| Main Level | Kitchen | 12'5'' x 18'2'' | ||
| Main Level | Living Room | 18'4'' x 11'3'' | ||
| Main Level | Foyer | 7'4'' x 14'4'' | ||
| Main Level | Sitting Room | 11'3'' x 19'7'' |
https://www.realtor.ca/real-estate/28882335/2139-bushtrail-court-burlington
Rob Golfi
Salesperson
1 Markland Street
Hamilton, Ontario L8P 2J5

