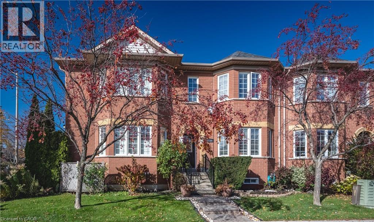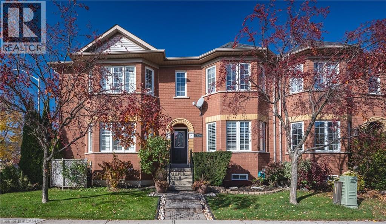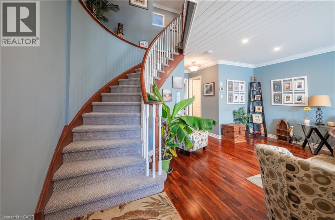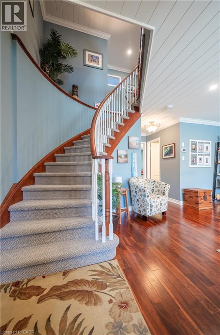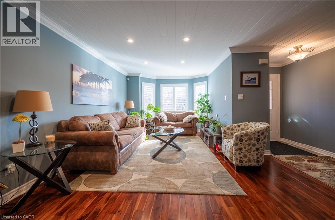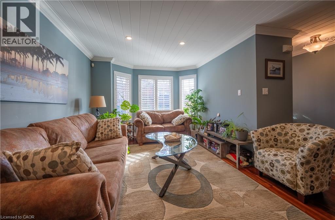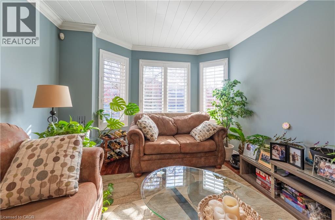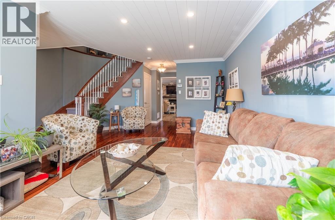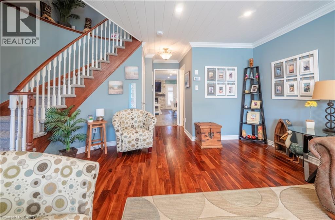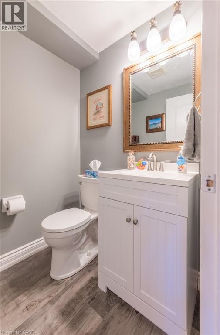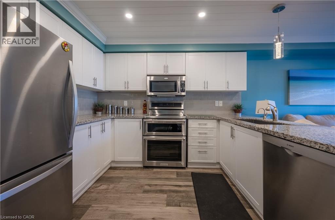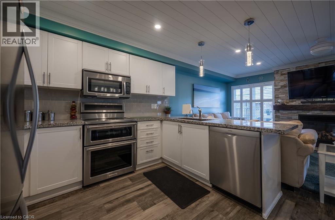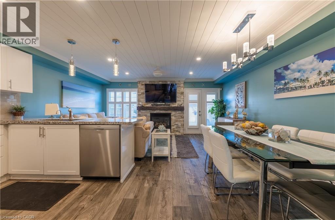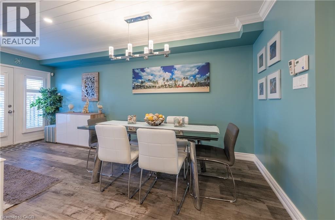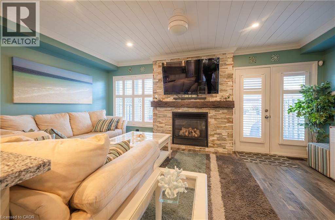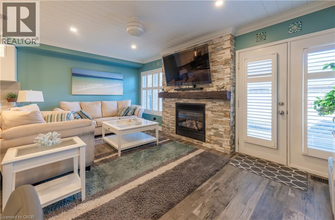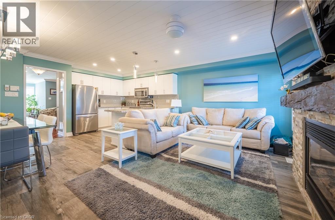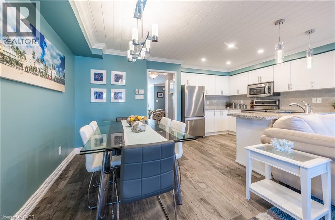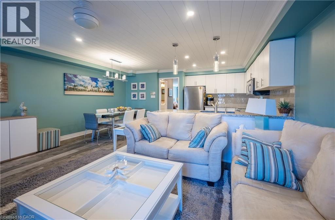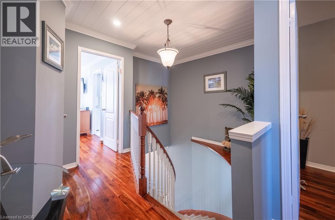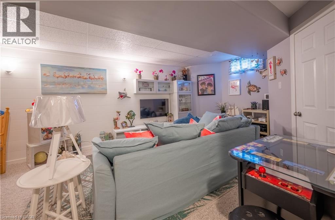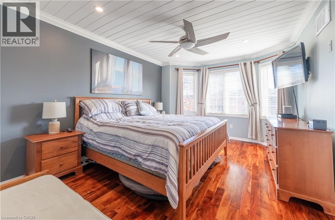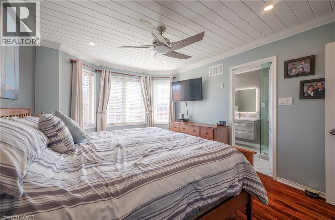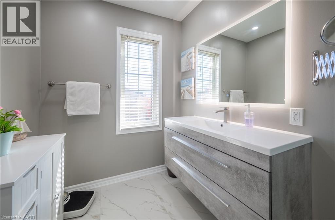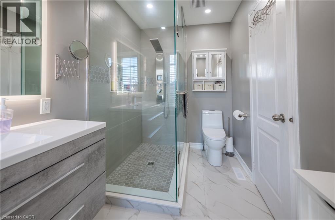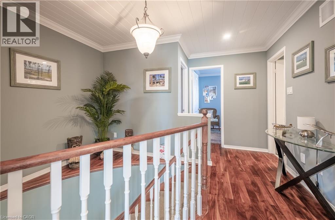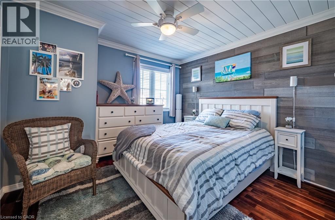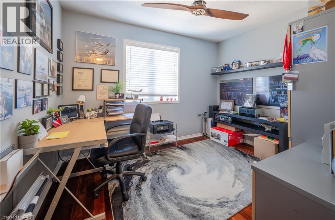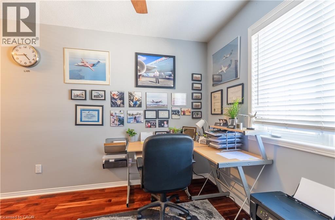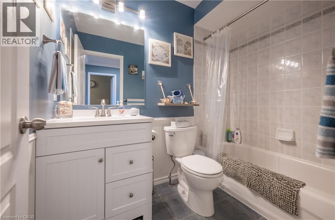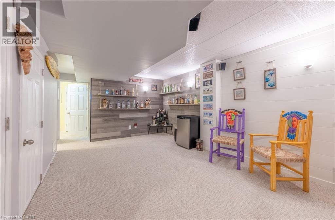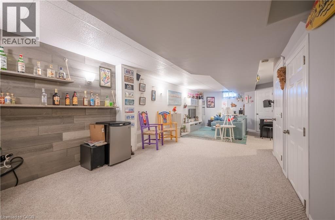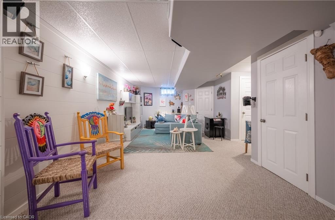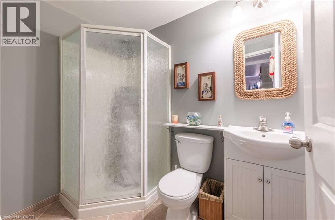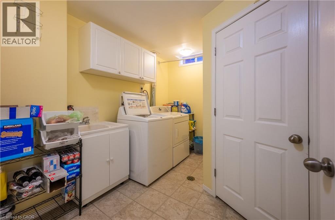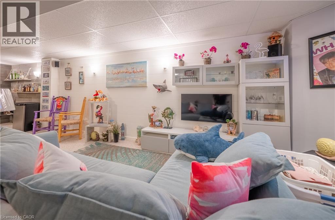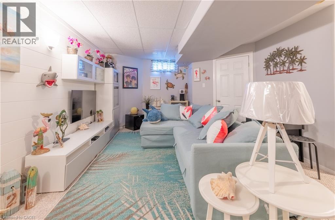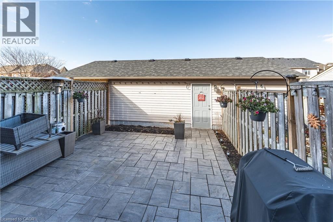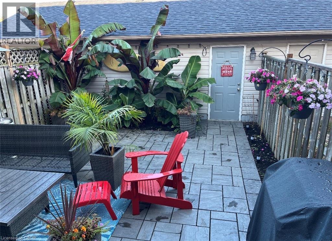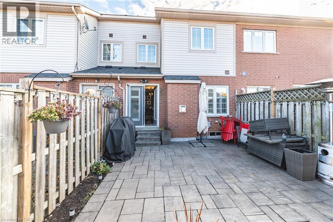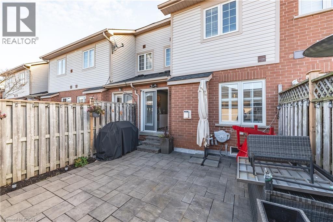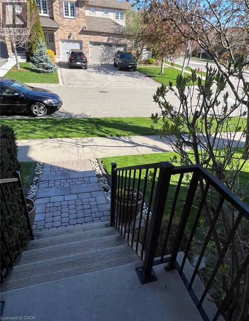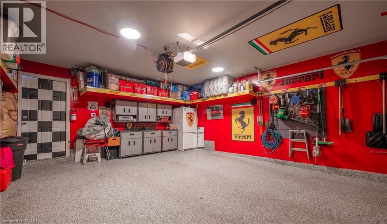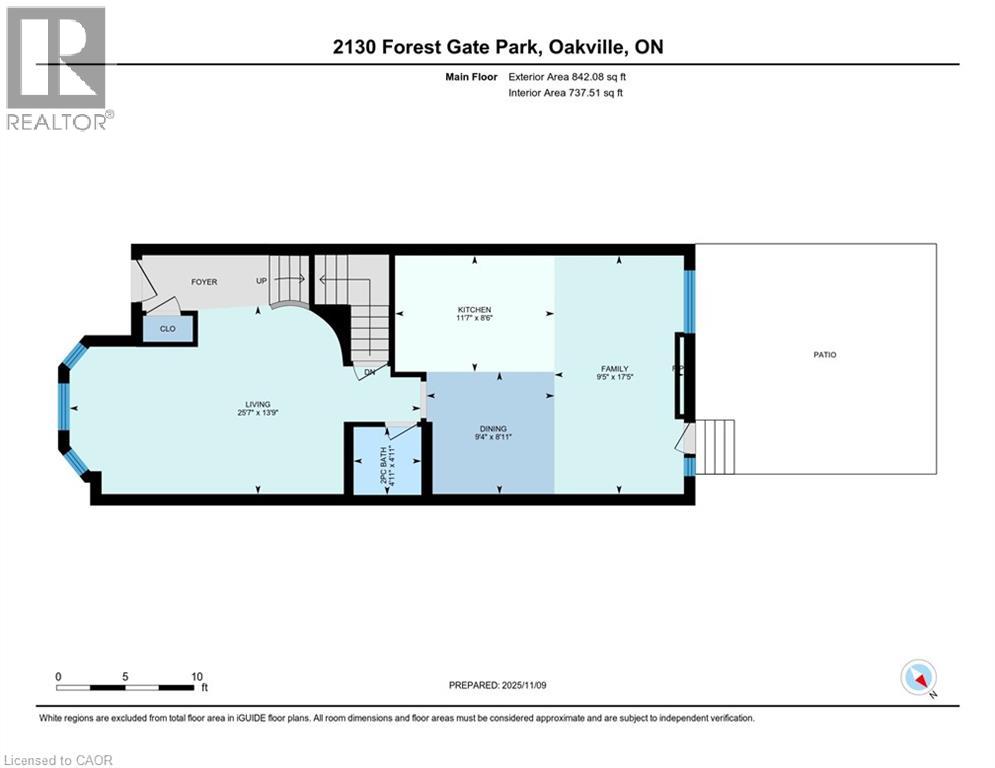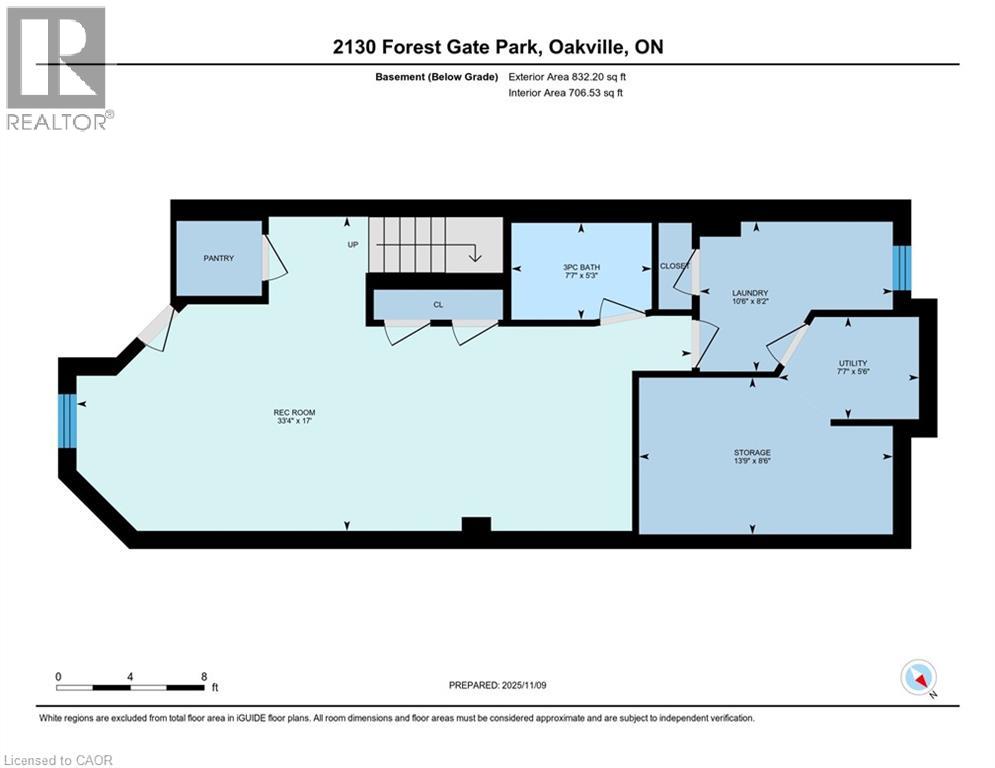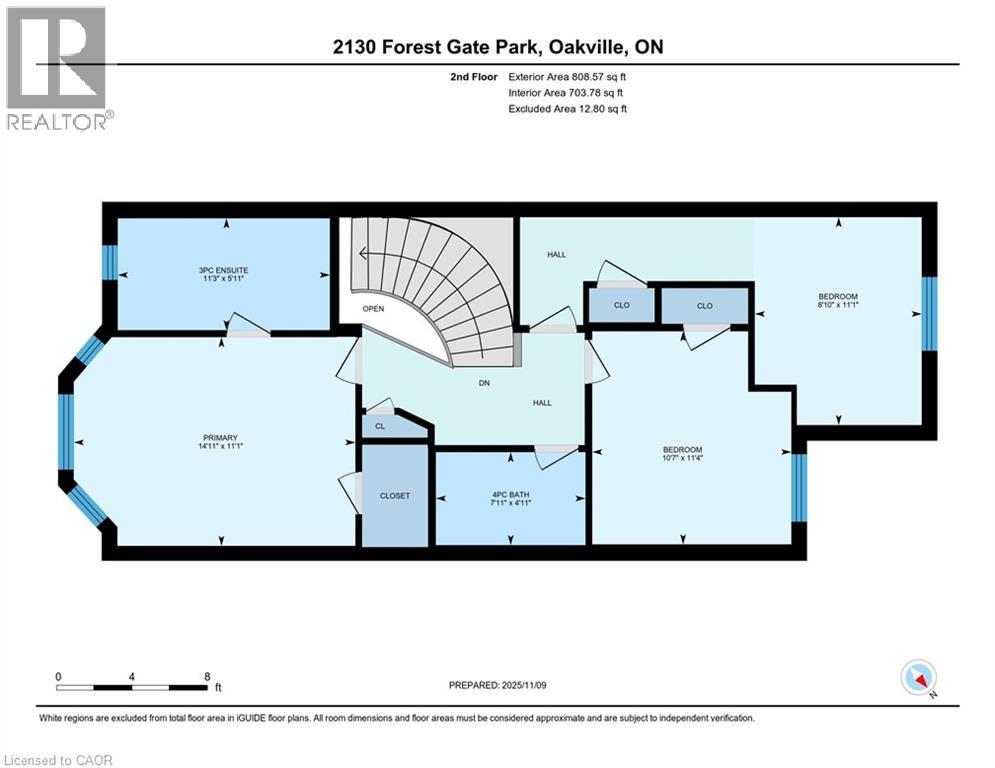2130 Forest Gate Park Oakville, Ontario L6M 4B4
$1,149,000
Calling all downsizers, young professionals or growing families, this beautifully maintained freehold townhouse in the heart of Oakville is for you! This well maintained three bedroom, four bath home has a rare two car garage, landscaped low maintenance backyard and a finished basement! Close to schools, parks and amenities, public transit on the corner, and many lovely walking trails. That great two car garage is also a car enthusiasts dream with epoxy floors! This dream townhome is ready for you to move in and start enjoying this family friendly community! (id:63008)
Property Details
| MLS® Number | 40786996 |
| Property Type | Single Family |
| AmenitiesNearBy | Park, Place Of Worship, Public Transit |
| EquipmentType | Water Heater |
| ParkingSpaceTotal | 2 |
| RentalEquipmentType | Water Heater |
Building
| BathroomTotal | 4 |
| BedroomsAboveGround | 3 |
| BedroomsTotal | 3 |
| Appliances | Central Vacuum, Dishwasher, Dryer, Microwave, Refrigerator, Stove, Washer, Window Coverings, Garage Door Opener |
| ArchitecturalStyle | 2 Level |
| BasementDevelopment | Finished |
| BasementType | Full (finished) |
| ConstructionStyleAttachment | Attached |
| CoolingType | Central Air Conditioning |
| ExteriorFinish | Brick, Vinyl Siding |
| FoundationType | Poured Concrete |
| HalfBathTotal | 1 |
| HeatingFuel | Natural Gas |
| HeatingType | Forced Air |
| StoriesTotal | 2 |
| SizeInterior | 2483 Sqft |
| Type | Row / Townhouse |
| UtilityWater | Municipal Water |
Parking
| Detached Garage | |
| None |
Land
| AccessType | Road Access |
| Acreage | No |
| LandAmenities | Park, Place Of Worship, Public Transit |
| Sewer | Municipal Sewage System |
| SizeDepth | 102 Ft |
| SizeFrontage | 18 Ft |
| SizeTotalText | Under 1/2 Acre |
| ZoningDescription | Rm1 Sp;196 |
Rooms
| Level | Type | Length | Width | Dimensions |
|---|---|---|---|---|
| Second Level | Primary Bedroom | 11'1'' x 14'11'' | ||
| Second Level | Bedroom | 11'4'' x 10'7'' | ||
| Second Level | Bedroom | 11'1'' x 8'10'' | ||
| Second Level | 4pc Bathroom | 4'11'' x 7'11'' | ||
| Second Level | 3pc Bathroom | 5'11'' x 11'3'' | ||
| Basement | Utility Room | 5'6'' x 7'7'' | ||
| Basement | Storage | 8'6'' x 13'9'' | ||
| Basement | Recreation Room | 17'0'' x 33'4'' | ||
| Basement | Laundry Room | 8'2'' x 10'6'' | ||
| Basement | 3pc Bathroom | 5'3'' x 7'7'' | ||
| Main Level | 2pc Bathroom | 4'11'' x 4'11'' | ||
| Main Level | Dining Room | 8'11'' x 9'4'' | ||
| Main Level | Family Room | 17'5'' x 9'5'' | ||
| Main Level | Kitchen | 8'6'' x 11'7'' | ||
| Main Level | Living Room | 13'9'' x 25'7'' |
https://www.realtor.ca/real-estate/29088182/2130-forest-gate-park-oakville
Hayley Redmond
Salesperson
318 Dundurn Street South
Hamilton, Ontario L8P 4L6

