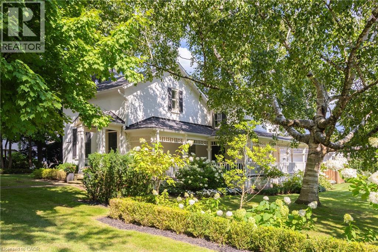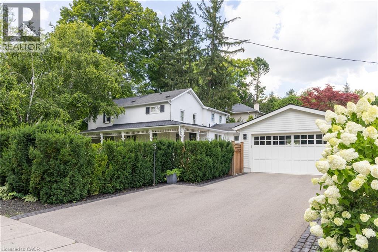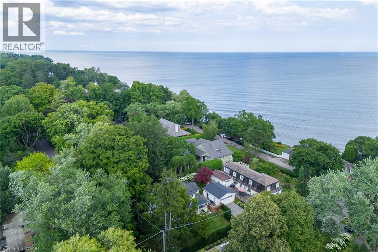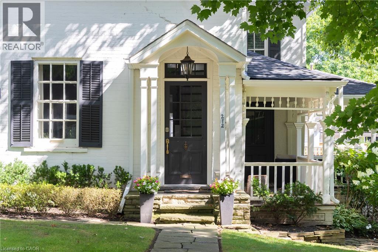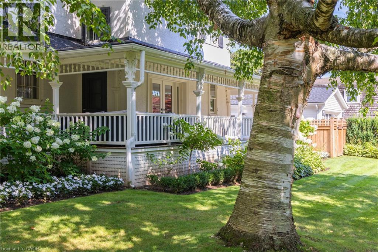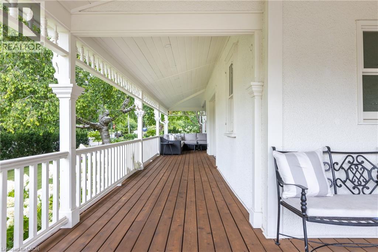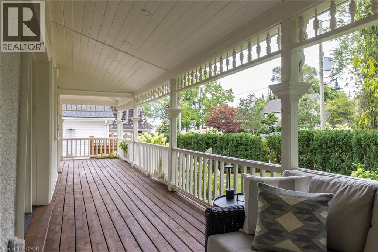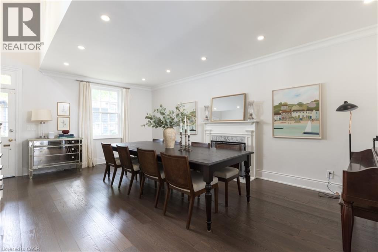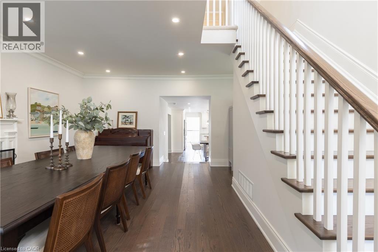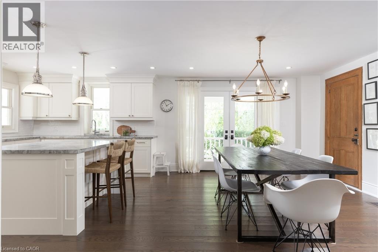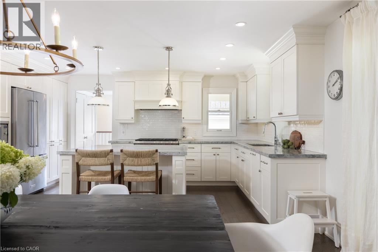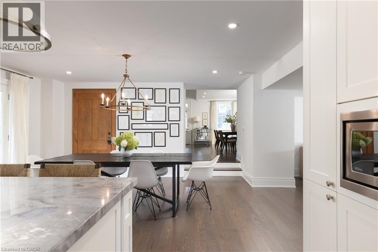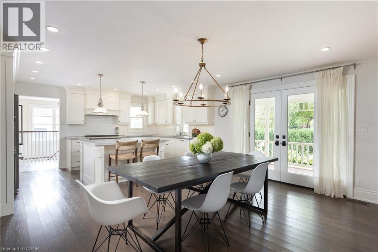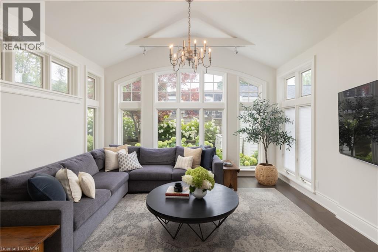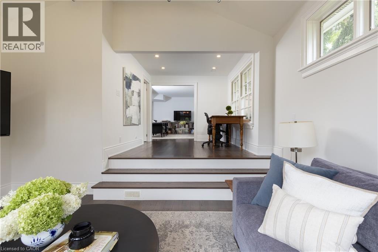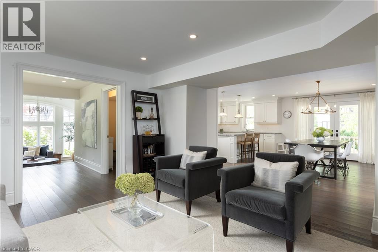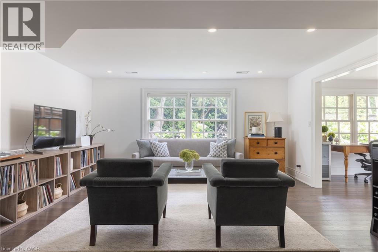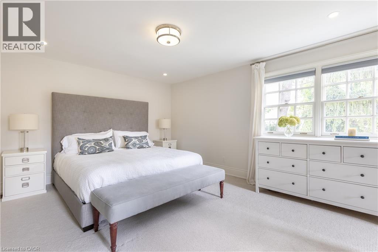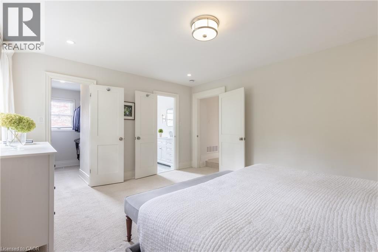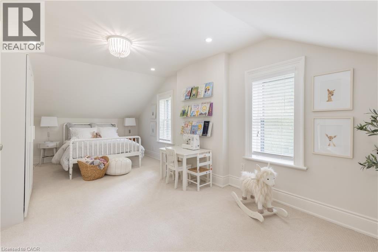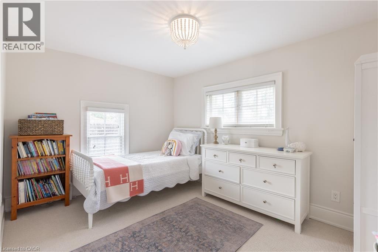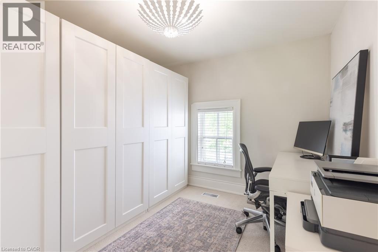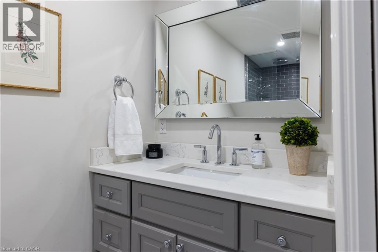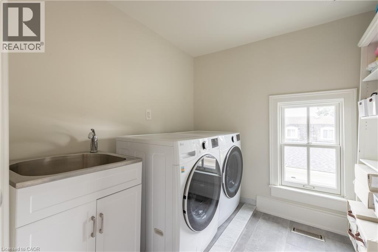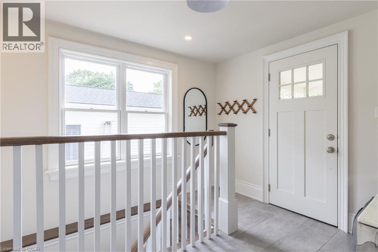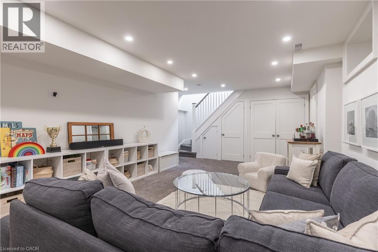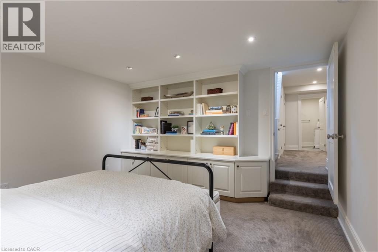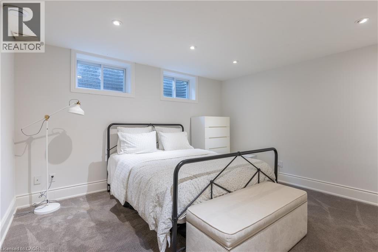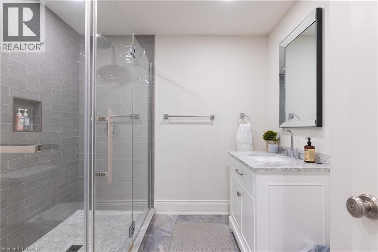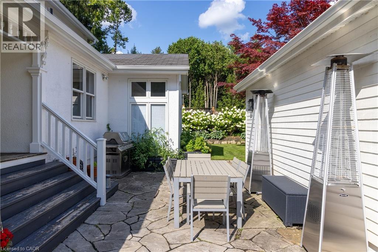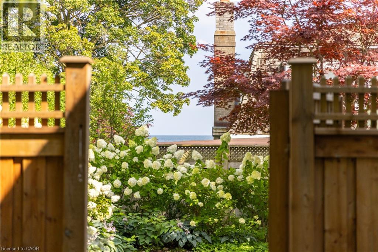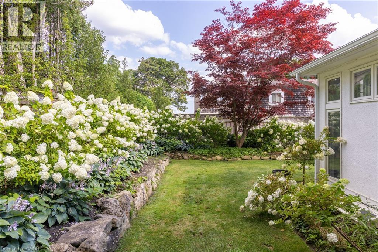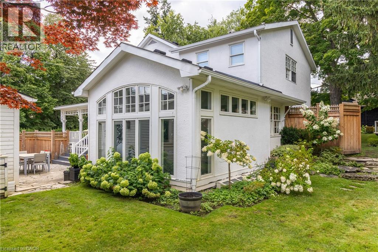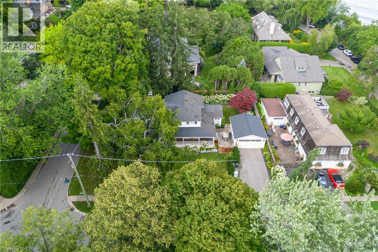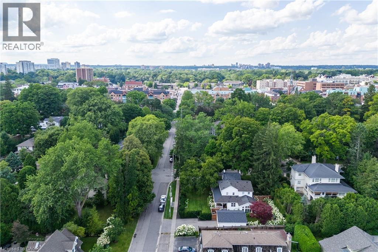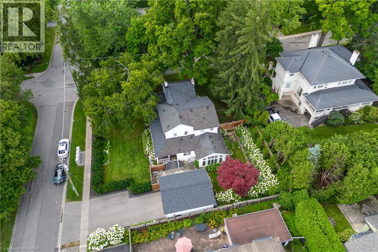212 King Street Oakville, Ontario L6J 1B5
$9,000 Monthly
Experience the charm of this exceptional character home in the heart of Old Oakville, just steps from the lake, waterfront trail, and parks. This beautifully renovated residence offers approximately 2,877 sq ft above grade, plus a finished lower level with soaring ceilings, providing abundant living space. Enjoy stunning lake views from the signature wrap-around porch overlooking meticulously landscaped gardens with hydrangeas and boxwoods. Inside, the home features a bright white kitchen with quartzite counters, large center island, and premium built-in appliances, flowing seamlessly into the living and informal dining areas with direct porch access. The formal dining room includes a wood-burning fireplace, while newer hardwood floors run throughout the main level. Additional spaces include a mudroom, powder room, office, and family room with vaulted ceilings. Upstairs, the primary suite offers a luxurious ensuite with marble floors, soaker tub, glass shower, and walk-in closet. Three more bedrooms (one currently an office) , a main bathroom with walk-in shower, and a laundry room with new washer and dryer complete the upper level. The lower level provides flexibility with a spacious rec room, fifth bedroom, three-piece bathroom, and utility/storage room. Step outside to private landscaped gardens ideal for outdoor entertaining. A double car garage plus driveway parking for six completes the package. Located within walking distance to downtown Oakville's shops, restaurants, Lake Ontario, and Oakville Club, with Oakville GO train and highways just minutes away. Perfect for families seeking character, convenience, and luxury in one of Oakville's most desirable neighborhoods. LUXURY CERTIFIED (id:63008)
Property Details
| MLS® Number | 40782506 |
| Property Type | Single Family |
| AmenitiesNearBy | Marina, Park, Place Of Worship |
| CommunityFeatures | Community Centre |
| EquipmentType | Water Heater |
| ParkingSpaceTotal | 6 |
| RentalEquipmentType | Water Heater |
| Structure | Porch |
Building
| BathroomTotal | 4 |
| BedroomsAboveGround | 4 |
| BedroomsBelowGround | 1 |
| BedroomsTotal | 5 |
| Appliances | Central Vacuum, Dishwasher, Dryer, Stove, Washer |
| ArchitecturalStyle | 2 Level |
| BasementDevelopment | Partially Finished |
| BasementType | Full (partially Finished) |
| ConstructedDate | 1861 |
| ConstructionStyleAttachment | Detached |
| CoolingType | Central Air Conditioning |
| ExteriorFinish | Brick, Stucco |
| FireplaceFuel | Wood |
| FireplacePresent | Yes |
| FireplaceTotal | 1 |
| FireplaceType | Other - See Remarks |
| FoundationType | Stone |
| HalfBathTotal | 1 |
| HeatingFuel | Natural Gas |
| HeatingType | Forced Air |
| StoriesTotal | 2 |
| SizeInterior | 4266 Sqft |
| Type | House |
| UtilityWater | Municipal Water |
Parking
| Detached Garage |
Land
| AccessType | Road Access |
| Acreage | No |
| LandAmenities | Marina, Park, Place Of Worship |
| Sewer | Municipal Sewage System |
| SizeDepth | 104 Ft |
| SizeFrontage | 104 Ft |
| SizeTotalText | Under 1/2 Acre |
| ZoningDescription | Rl3 Sp:11 |
Rooms
| Level | Type | Length | Width | Dimensions |
|---|---|---|---|---|
| Second Level | 3pc Bathroom | 10'11'' x 4'1'' | ||
| Second Level | Bedroom | 10'9'' x 9'1'' | ||
| Second Level | Bedroom | 12'1'' x 9'1'' | ||
| Second Level | Bedroom | 22'8'' x 10'5'' | ||
| Second Level | Laundry Room | 7'6'' x 7'6'' | ||
| Second Level | Full Bathroom | 8'9'' x 6'5'' | ||
| Second Level | Primary Bedroom | 16'1'' x 12'11'' | ||
| Lower Level | Utility Room | 23'0'' x 15'4'' | ||
| Lower Level | Recreation Room | 27'7'' x 13'2'' | ||
| Lower Level | 3pc Bathroom | 8'5'' x 8'2'' | ||
| Lower Level | Bedroom | 13'7'' x 13'3'' | ||
| Main Level | Mud Room | 9'6'' x 9'2'' | ||
| Main Level | Family Room | 14'11'' x 13'11'' | ||
| Main Level | 2pc Bathroom | 9'0'' x 3'5'' | ||
| Main Level | Office | 9'6'' x 9'1'' | ||
| Main Level | Living Room | 15'10'' x 12'4'' | ||
| Main Level | Breakfast | 15'9'' x 13'10'' | ||
| Main Level | Kitchen | 15'9'' x 9'6'' | ||
| Main Level | Dining Room | 21'0'' x 13'0'' |
https://www.realtor.ca/real-estate/29039227/212-king-street-oakville
Alex Irish
Salesperson
1320 Cornwall Road Unit 103b
Oakville, Ontario L6J 7W5
Matthew Regan
Broker
1320 Cornwall Road Unit 103b
Oakville, Ontario L6J 7W5

