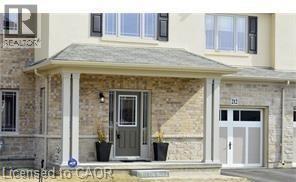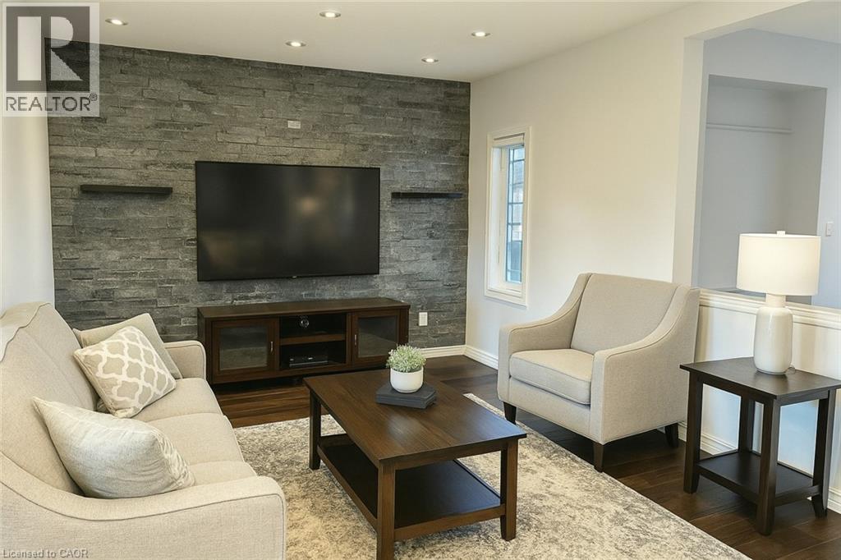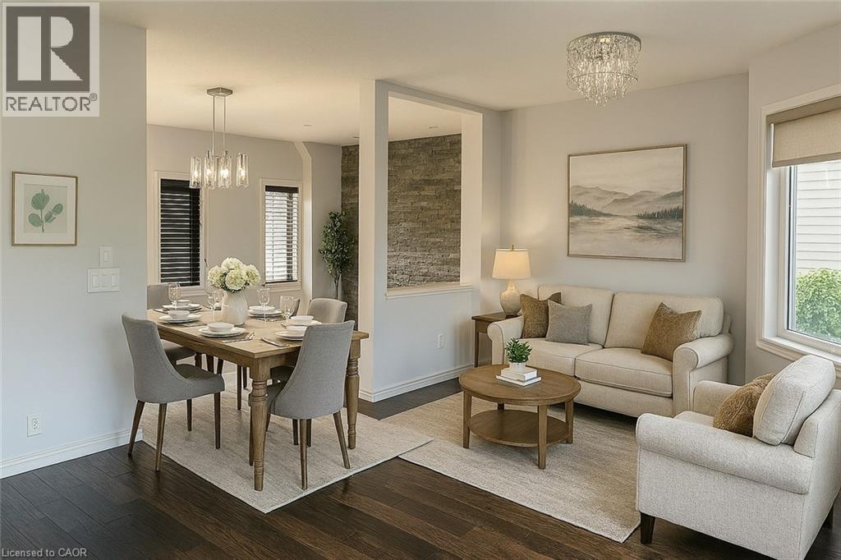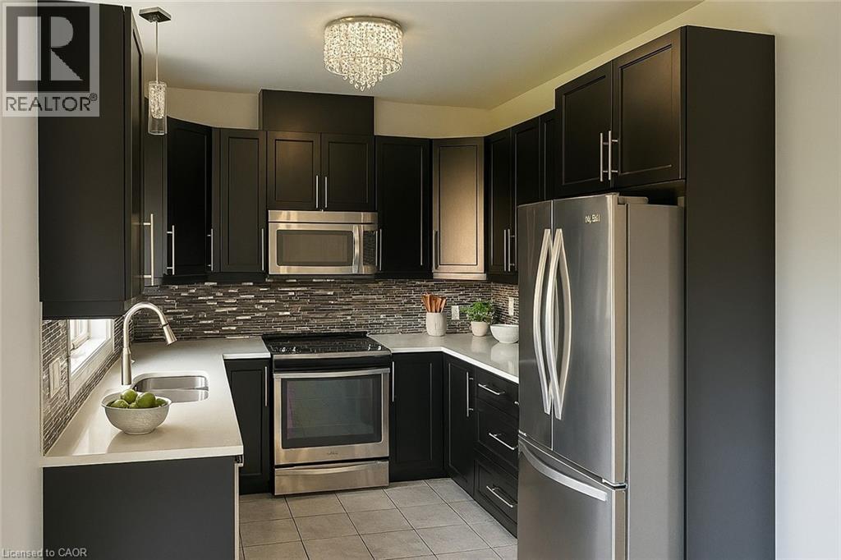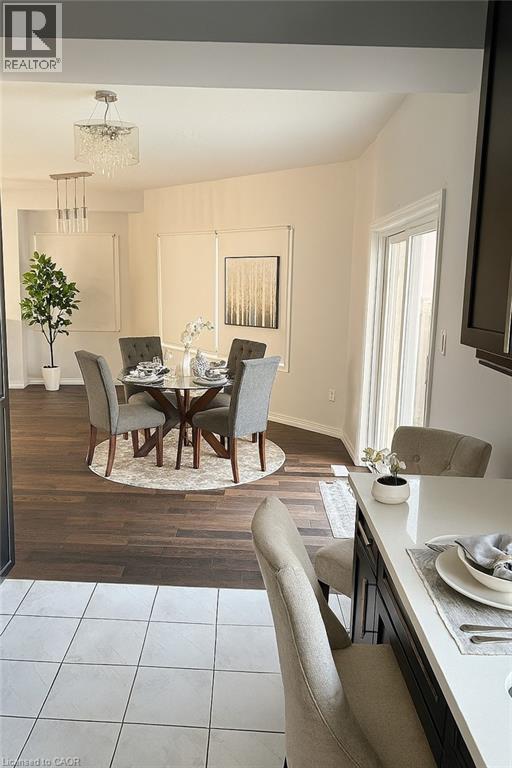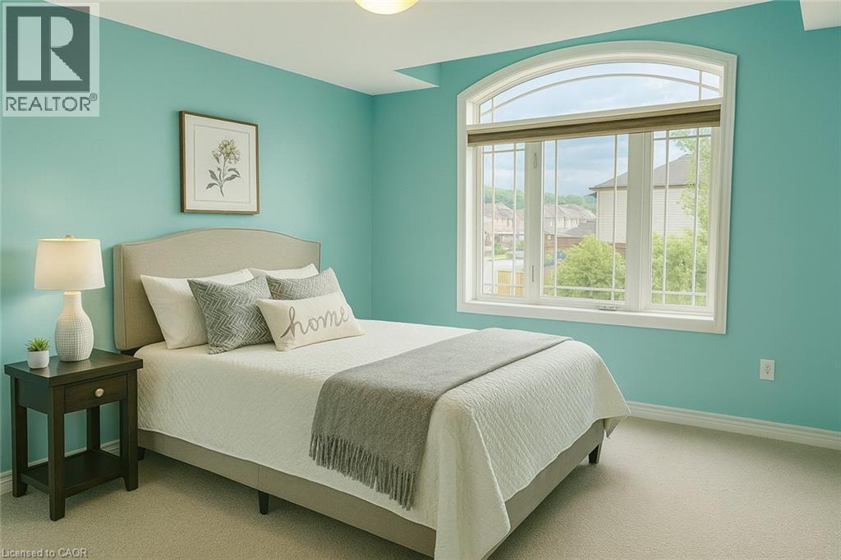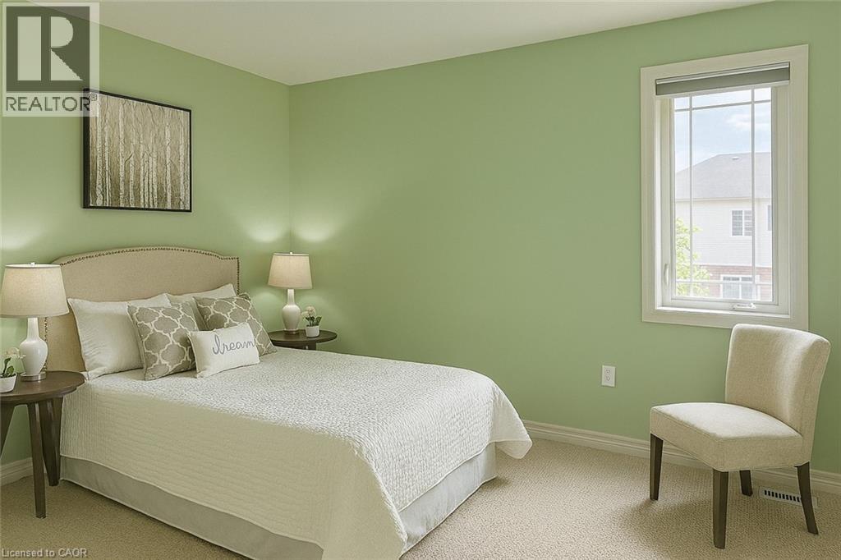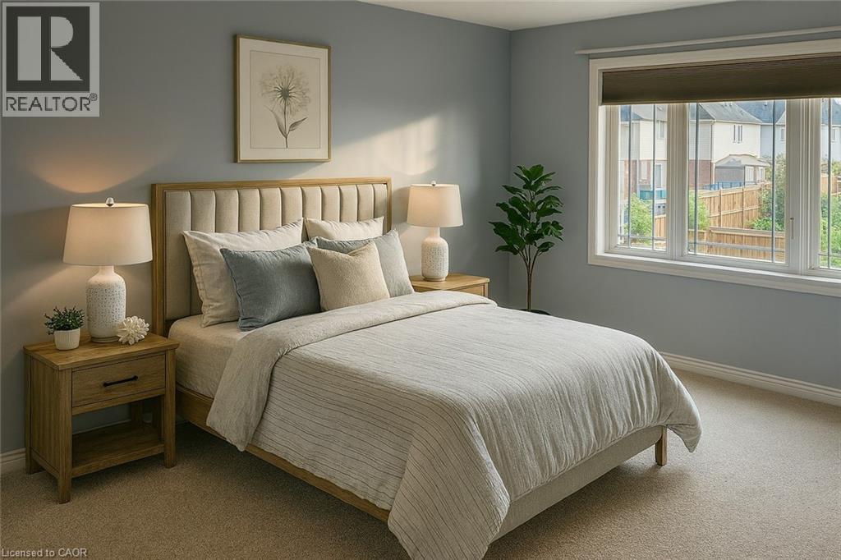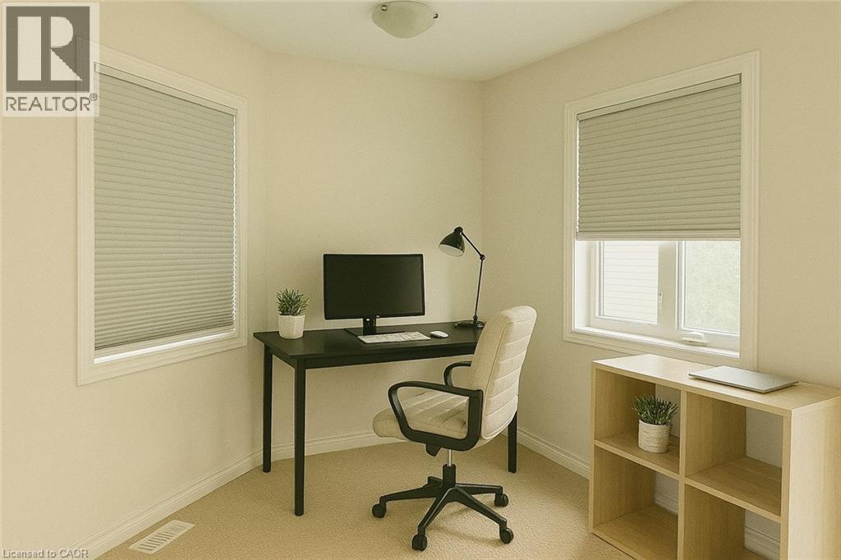212 Greenwater Place Kitchener, Ontario N2R 0H2
$2,900 MonthlyInsurance
Great Opportunity to make this spacious 3 bed - 3 bath your HOME. This beautifully maintained townhome in the heart of the desirable Doon neighbourhood Located in popular Doon South Family Oriented Area close to Groh School , HWY 401 Conestoga College, scenic walking trails, everyday amenities , has it all. Utilities (heat, hydro, gas, water, and hot water heater) are the responsibility of the tenant(s). A full application including credit check, credit score, and credit history is required for all applicants. *some pictures are virtually staged. (id:63008)
Property Details
| MLS® Number | 40767664 |
| Property Type | Single Family |
| AmenitiesNearBy | Golf Nearby, Park, Place Of Worship, Schools |
| EquipmentType | Water Heater |
| Features | Conservation/green Belt, Paved Driveway, Sump Pump, Automatic Garage Door Opener |
| ParkingSpaceTotal | 2 |
| RentalEquipmentType | Water Heater |
Building
| BathroomTotal | 3 |
| BedroomsAboveGround | 3 |
| BedroomsTotal | 3 |
| Appliances | Dishwasher, Water Softener, Washer, Microwave Built-in |
| ArchitecturalStyle | 2 Level |
| BasementDevelopment | Unfinished |
| BasementType | Full (unfinished) |
| ConstructedDate | 2016 |
| ConstructionStyleAttachment | Attached |
| CoolingType | Central Air Conditioning |
| ExteriorFinish | Concrete, Stone, Vinyl Siding |
| FoundationType | Poured Concrete |
| HalfBathTotal | 1 |
| HeatingFuel | Natural Gas |
| HeatingType | Forced Air |
| StoriesTotal | 2 |
| SizeInterior | 1940 Sqft |
| Type | Row / Townhouse |
| UtilityWater | Municipal Water |
Parking
| Attached Garage |
Land
| Acreage | No |
| LandAmenities | Golf Nearby, Park, Place Of Worship, Schools |
| Sewer | Municipal Sewage System |
| SizeFrontage | 118 Ft |
| SizeTotalText | Under 1/2 Acre |
| ZoningDescription | R-3 |
Rooms
| Level | Type | Length | Width | Dimensions |
|---|---|---|---|---|
| Second Level | 4pc Bathroom | Measurements not available | ||
| Second Level | Primary Bedroom | 15'5'' x 19'9'' | ||
| Second Level | Bedroom | 12'0'' x 12'7'' | ||
| Second Level | 4pc Bathroom | Measurements not available | ||
| Second Level | Loft | 9'0'' x 9'0'' | ||
| Second Level | Bedroom | 10'8'' x 12'3'' | ||
| Main Level | Dining Room | 11'5'' x 11'4'' | ||
| Main Level | Kitchen | 11'6'' x 11'4'' | ||
| Main Level | Living Room | 21'0'' x 10'5'' | ||
| Main Level | 2pc Bathroom | Measurements not available |
https://www.realtor.ca/real-estate/28833751/212-greenwater-place-kitchener
Indira Zukan
Broker
71 Weber Street E.
Kitchener, Ontario N2H 1C6

