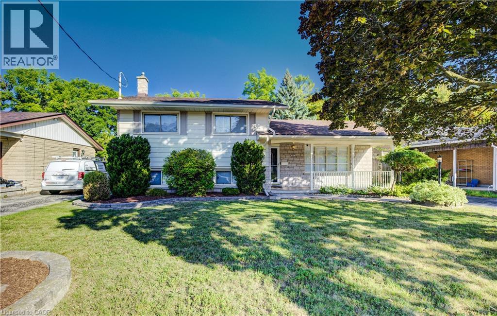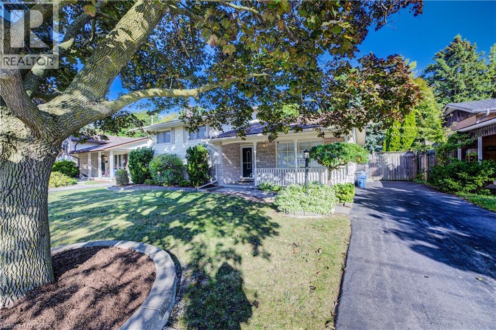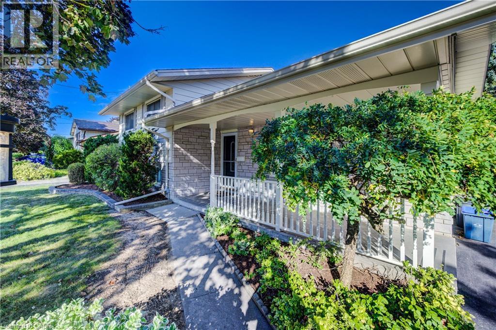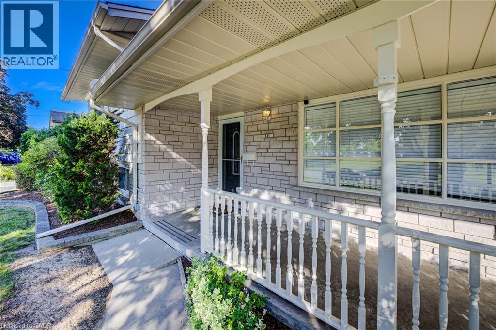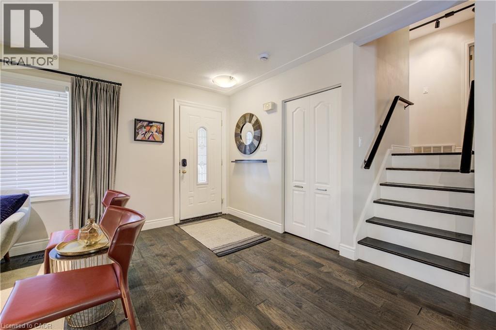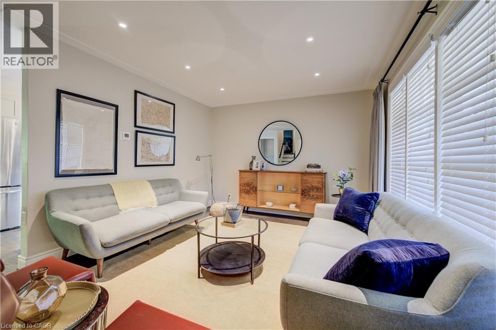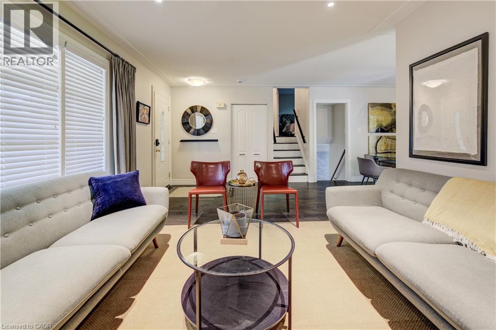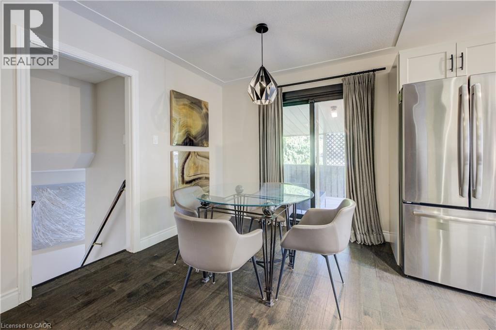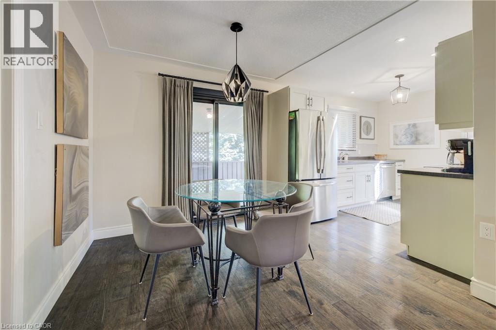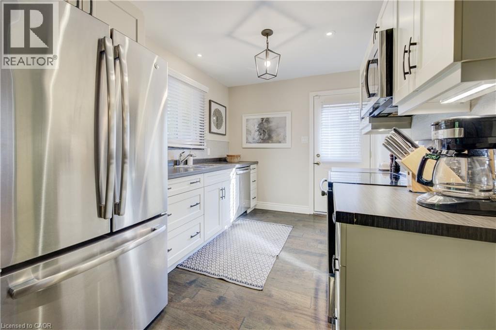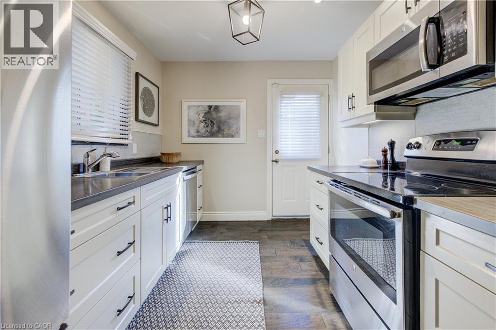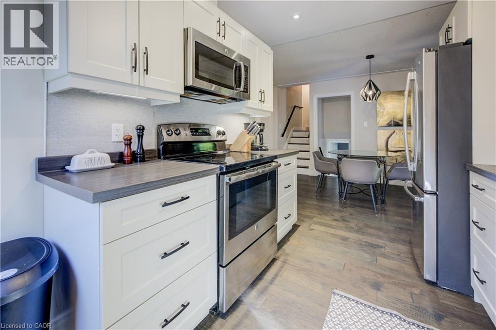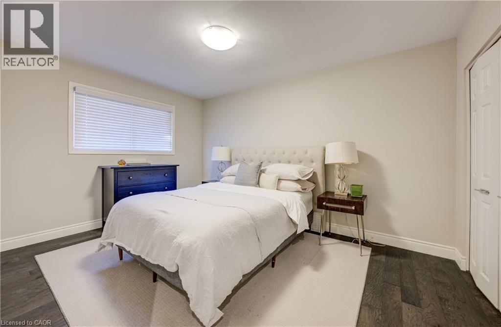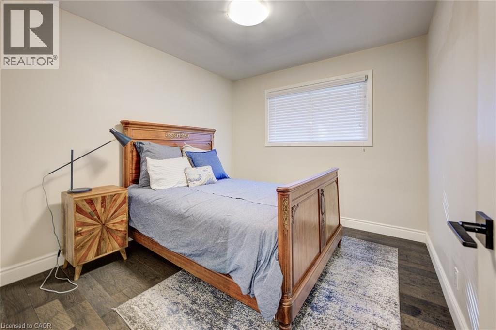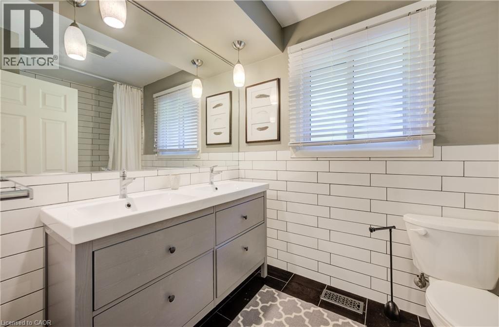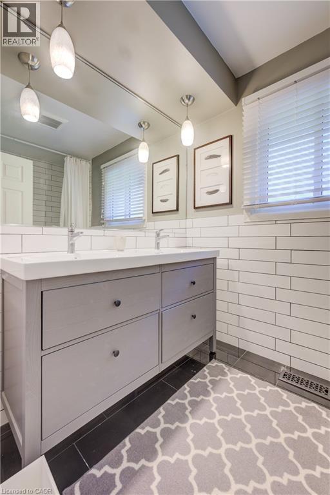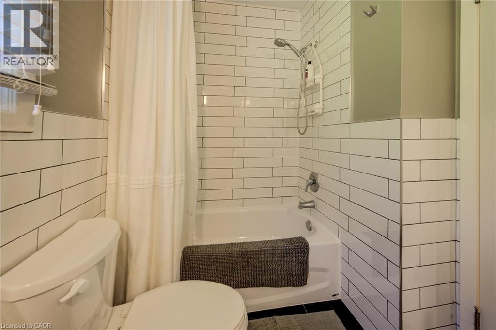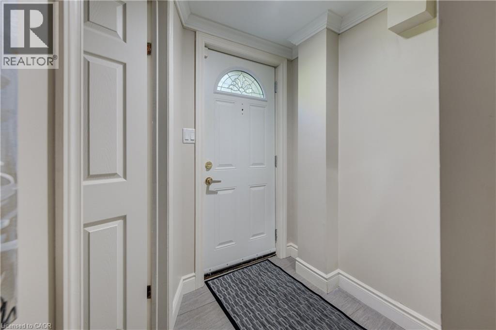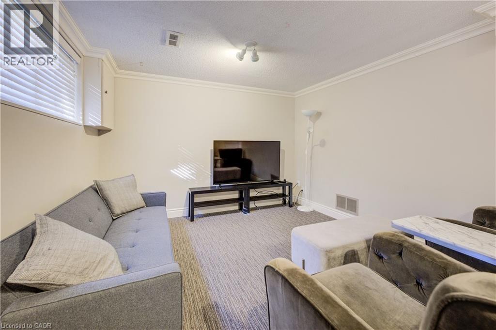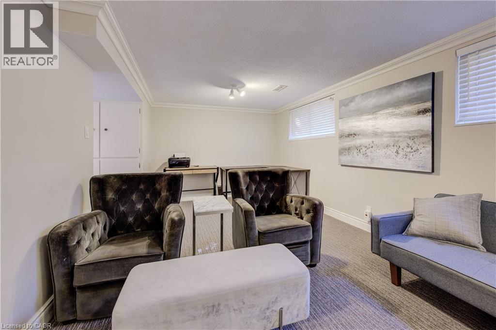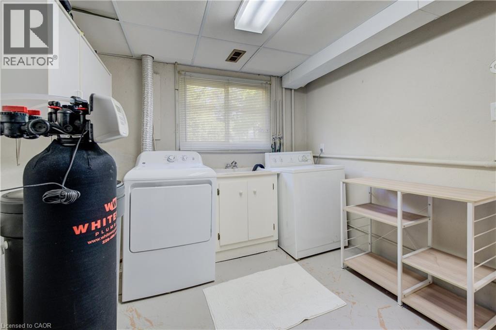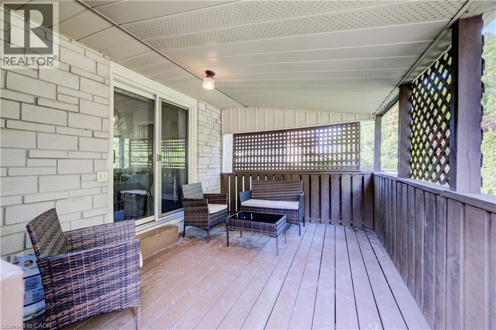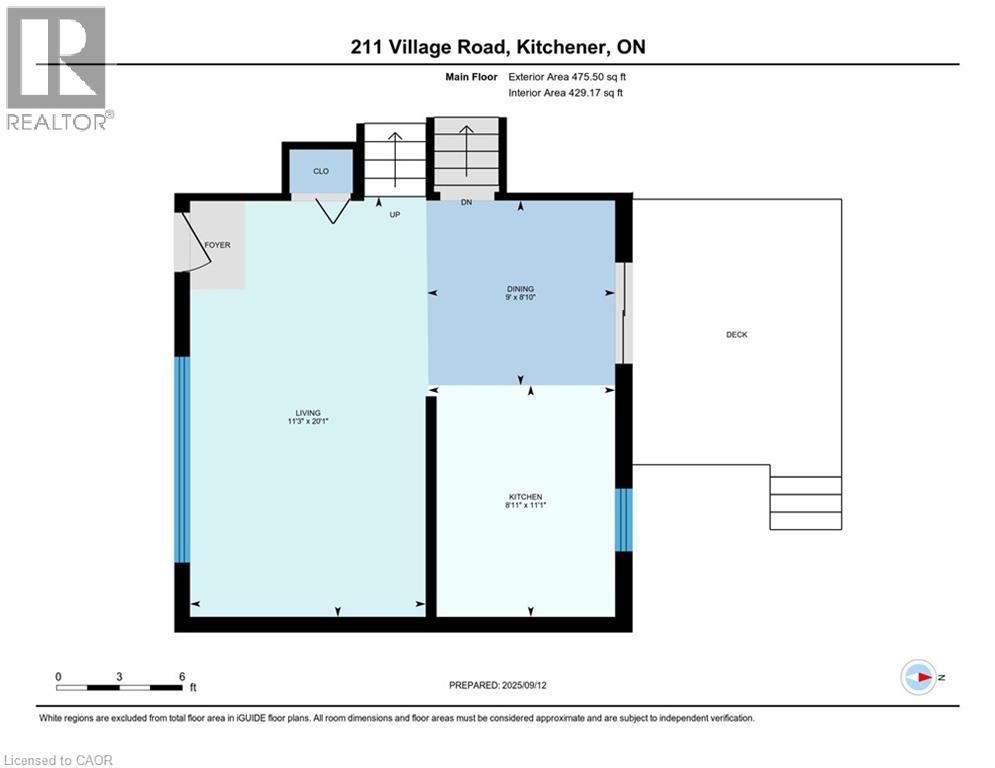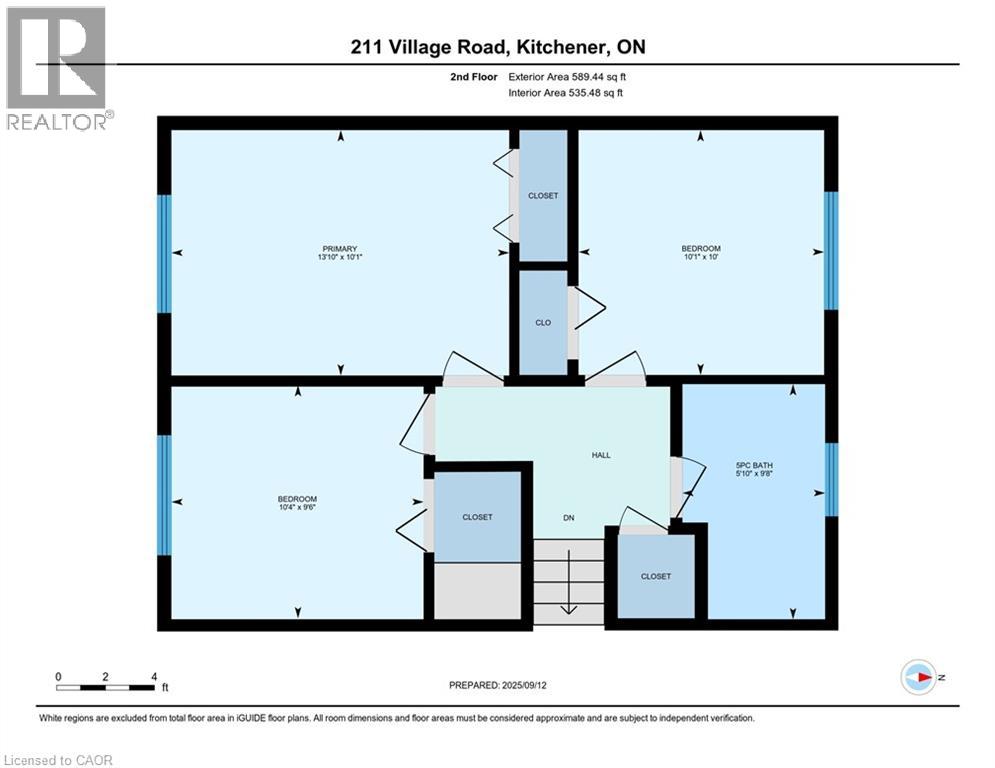211 Village Road Kitchener, Ontario N2M 4L3
$725,000
Welcome to Forest Hill – Professionally Remodeled & Fully Furnished Home. Step into this beautifully remodeled and tastefully decorated three-bedroom, 1.5-bath sidesplit, perfectly situated in one of Kitchener’s most family-friendly neighbourhoods. Forest Hill is known for its tree-lined streets, convenient schools, quick Expressway access, and walkability to shopping, parks, and public transit—just steps from the nearest bus stop. Inside, this home offers three levels of comfortable living space, plus a handy crawl space for extra storage. The upper levels are carpet-free, featuring elegant hardwood flooring and abundant natural light. The remodeled kitchen is a showstopper, with stunning cabinetry, recessed pot lights, and stainless steel appliances. The main bath continues the modern aesthetic, showcasing a double-sink vanity, classic subway tile, and sleek fixtures. From the dining area, step out to a private covered deck overlooking the fully fenced, landscaped yard. Mature trees, stone and concrete patios, and gate access to Voisin Creek create a peaceful greenspace retreat—your very own “Oasis in the City.” The yard is accessible from both sides of the house and includes a garden shed for convenience. Additional highlights include energy-efficient windows, doors, furnace, and central air for year-round comfort. With parking for three vehicles, this home is as practical as it is beautiful. A rare opportunity—this property can be purchased FULLY FURNISHED, including décor, dishes, cutlery, linens, and housewares--everything inside the home! Simply bring your personal items and move right in. Ideal for families, returning Canadians, professors on sabbatical, corporate housing, or anyone needing a turnkey solution. Don’t miss this move-in-ready home—schedule your private showing today and make this Forest Hill gem yours! (id:63008)
Property Details
| MLS® Number | 40769373 |
| Property Type | Single Family |
| AmenitiesNearBy | Airport, Golf Nearby, Hospital, Park, Place Of Worship, Playground, Public Transit, Schools, Shopping, Ski Area |
| CommunityFeatures | Community Centre |
| EquipmentType | Water Heater |
| Features | Southern Exposure, Backs On Greenbelt, Paved Driveway |
| ParkingSpaceTotal | 3 |
| RentalEquipmentType | Water Heater |
| Structure | Shed |
Building
| BathroomTotal | 2 |
| BedroomsAboveGround | 3 |
| BedroomsTotal | 3 |
| Appliances | Dishwasher, Dryer, Refrigerator, Stove, Water Softener, Washer, Microwave Built-in, Window Coverings |
| BasementDevelopment | Partially Finished |
| BasementType | Partial (partially Finished) |
| ConstructedDate | 1963 |
| ConstructionStyleAttachment | Detached |
| CoolingType | Central Air Conditioning |
| ExteriorFinish | Aluminum Siding, Brick |
| HalfBathTotal | 1 |
| HeatingFuel | Natural Gas |
| HeatingType | Forced Air |
| SizeInterior | 1294 Sqft |
| Type | House |
| UtilityWater | Municipal Water |
Land
| AccessType | Road Access, Highway Access, Highway Nearby, Rail Access |
| Acreage | No |
| FenceType | Fence |
| LandAmenities | Airport, Golf Nearby, Hospital, Park, Place Of Worship, Playground, Public Transit, Schools, Shopping, Ski Area |
| LandscapeFeatures | Landscaped |
| Sewer | Municipal Sewage System |
| SizeDepth | 109 Ft |
| SizeFrontage | 58 Ft |
| SizeTotalText | Under 1/2 Acre |
| ZoningDescription | R2a |
Rooms
| Level | Type | Length | Width | Dimensions |
|---|---|---|---|---|
| Second Level | Bedroom | 10'1'' x 10'0'' | ||
| Second Level | Bedroom | 10'4'' x 9'6'' | ||
| Second Level | Primary Bedroom | 13'10'' x 10'1'' | ||
| Second Level | 5pc Bathroom | 9'8'' x 5'10'' | ||
| Lower Level | 2pc Bathroom | 6'1'' x 5'11'' | ||
| Lower Level | Family Room | 19'3'' x 10'9'' | ||
| Main Level | Dinette | 9'0'' x 8'10'' | ||
| Main Level | Living Room | 20'1'' x 11'3'' | ||
| Main Level | Kitchen | 11'1'' x 8'11'' |
https://www.realtor.ca/real-estate/28858065/211-village-road-kitchener
Derek Villemaire
Salesperson
180 Weber Street South Unit A
Waterloo, Ontario N2J 2B2

